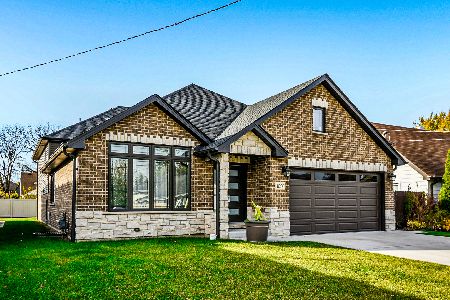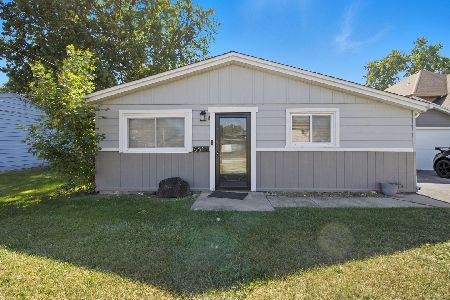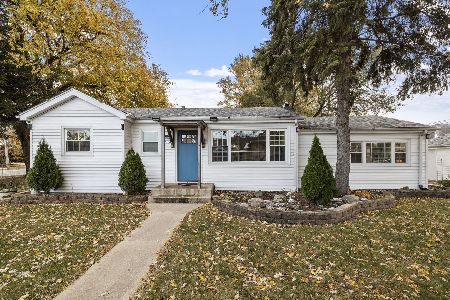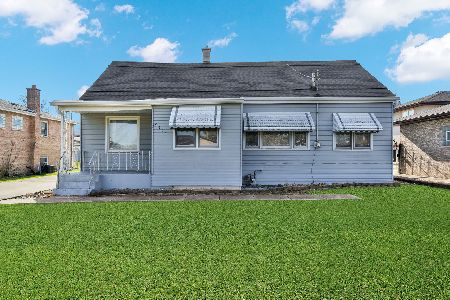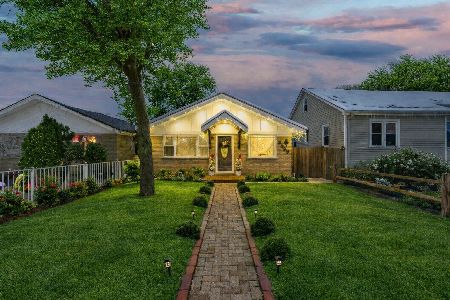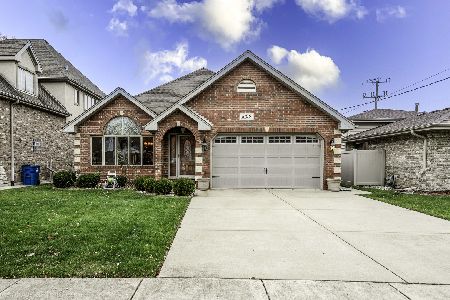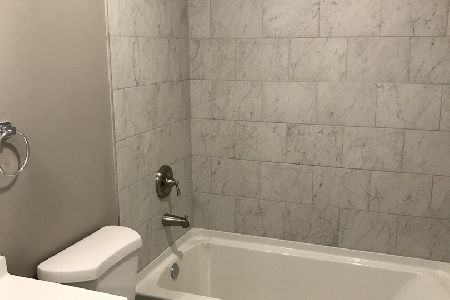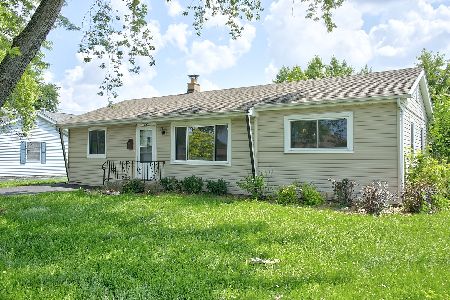8344 Rutherford Avenue, Burbank, Illinois 60459
$329,900
|
Sold
|
|
| Status: | Closed |
| Sqft: | 2,700 |
| Cost/Sqft: | $122 |
| Beds: | 5 |
| Baths: | 2 |
| Year Built: | 1953 |
| Property Taxes: | $7,880 |
| Days On Market: | 1964 |
| Lot Size: | 0,26 |
Description
This one is SPECTACULAR! Looks like a simple Cape Cod from the curb but wait until you see the ADDITION! HARDWOOD FLOORS throughout! 1st FLOOR MASTER! MASSIVE 20x30 Great Room addition complete with floor to ceiling Stone FIREPLACE, Vaulted ceilings and dual access to patio or deck. 4 additional guest bedroom of FABULOUS SIZES on 2nd level! Large kitchen ~ HEART OF THE HOME~ with QUARTZ counters, pantry cabinets, all appliances and Travertine floors. The BACKYARD of your DREAMS! FENCED. DECK with 28' POOL! Storage Shed. OVERSIZED 2 1/2 car garage! Just GORGEOUS. 2 full baths! Over 2600 sq feet of living space! Pride of ownership here! Tucked away in beautiful neighborhood but so close to major shopping, dining and highways! Home has been professionally cleaned and sanitized!
Property Specifics
| Single Family | |
| — | |
| Cape Cod | |
| 1953 | |
| None | |
| CUSTOM | |
| No | |
| 0.26 |
| Cook | |
| — | |
| — / Not Applicable | |
| None | |
| Public | |
| Public Sewer | |
| 10841375 | |
| 19314150200000 |
Nearby Schools
| NAME: | DISTRICT: | DISTANCE: | |
|---|---|---|---|
|
Grade School
Frances B Mccord Elementary Scho |
111 | — | |
|
Middle School
Liberty Junior High School |
111 | Not in DB | |
|
High School
Reavis High School |
220 | Not in DB | |
Property History
| DATE: | EVENT: | PRICE: | SOURCE: |
|---|---|---|---|
| 22 Oct, 2020 | Sold | $329,900 | MRED MLS |
| 4 Sep, 2020 | Under contract | $329,900 | MRED MLS |
| 31 Aug, 2020 | Listed for sale | $329,900 | MRED MLS |
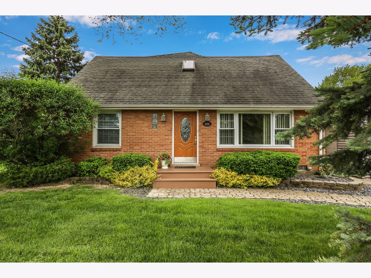
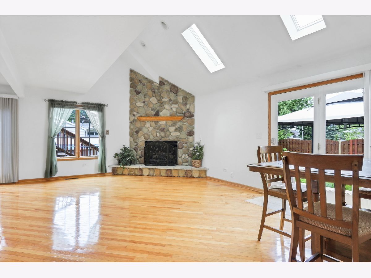
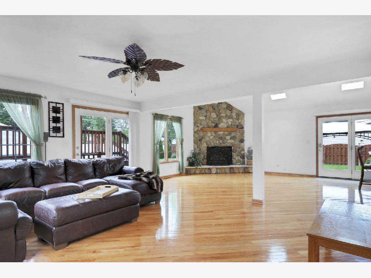
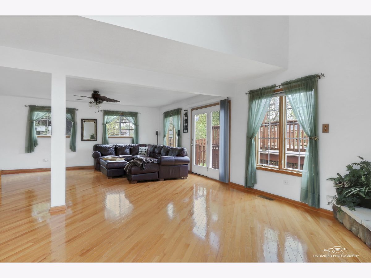
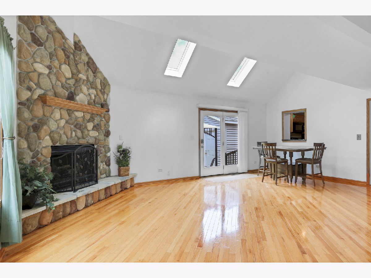
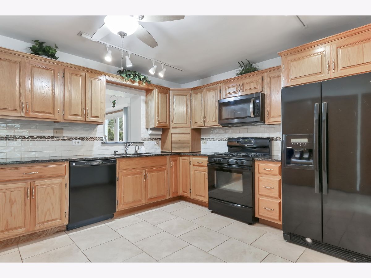
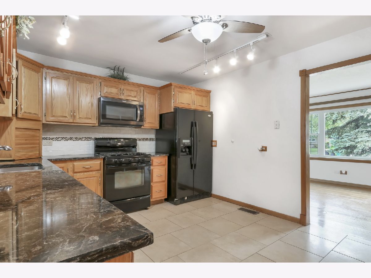
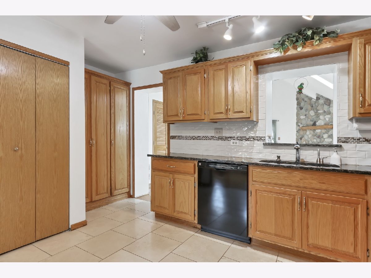
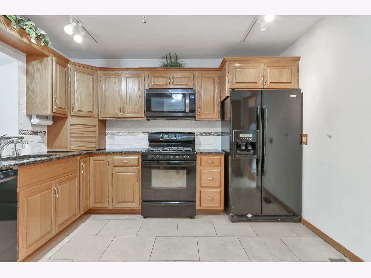
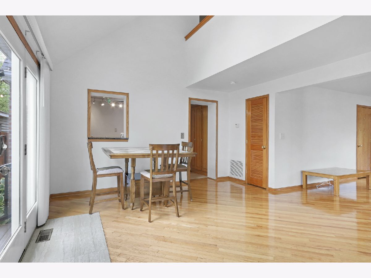
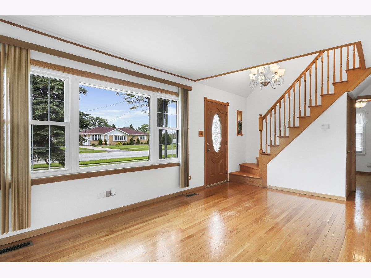
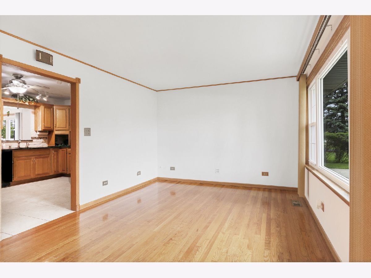
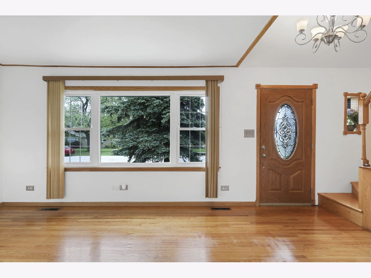
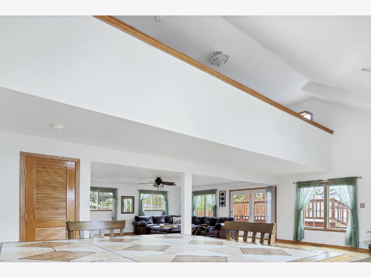
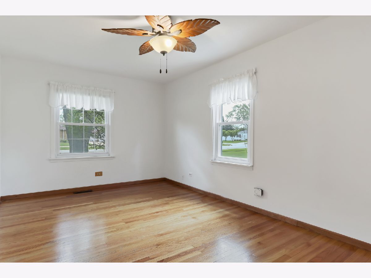
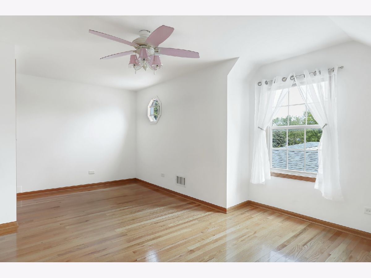
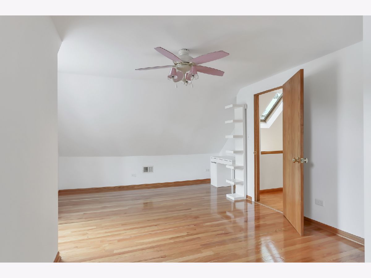
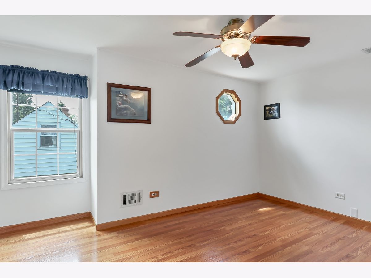
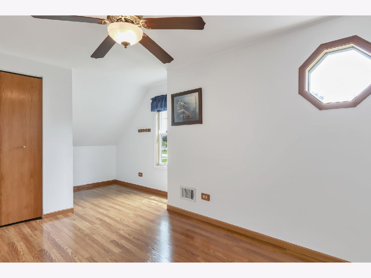
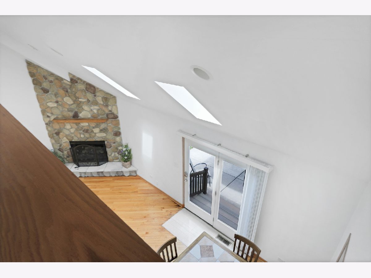
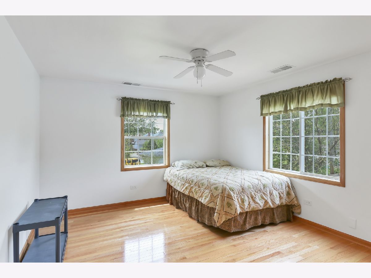
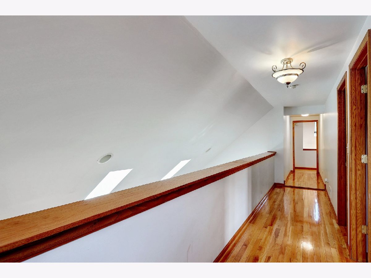
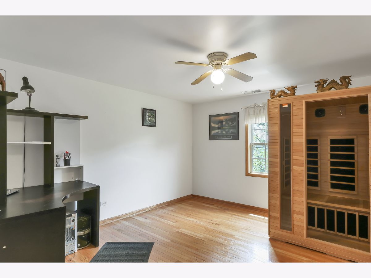
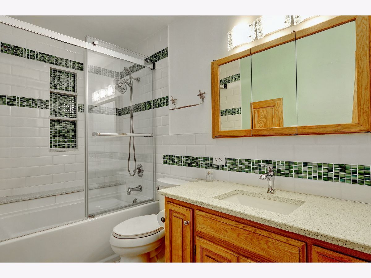
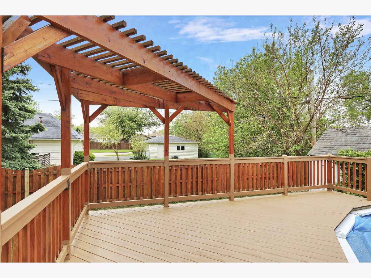
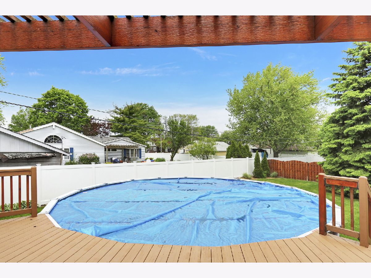
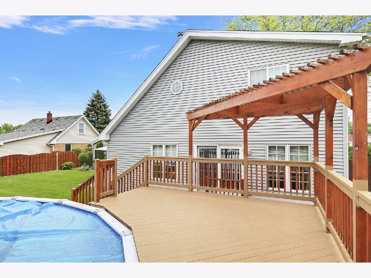
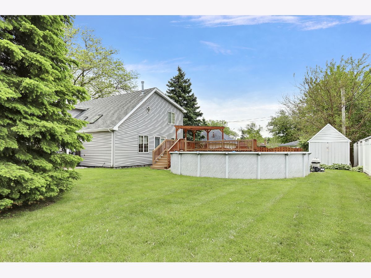
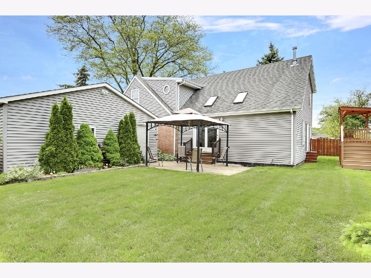
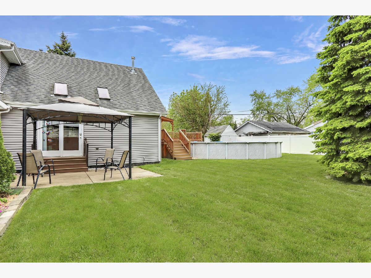
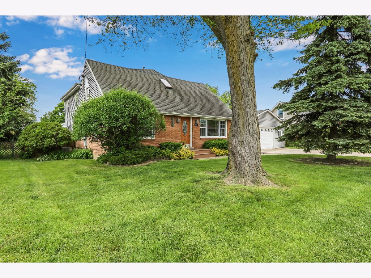
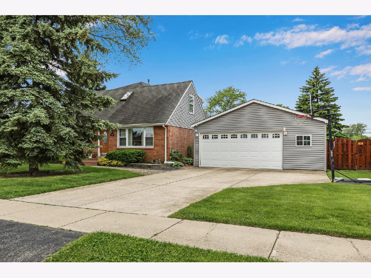
Room Specifics
Total Bedrooms: 5
Bedrooms Above Ground: 5
Bedrooms Below Ground: 0
Dimensions: —
Floor Type: Hardwood
Dimensions: —
Floor Type: Hardwood
Dimensions: —
Floor Type: Hardwood
Dimensions: —
Floor Type: —
Full Bathrooms: 2
Bathroom Amenities: Soaking Tub
Bathroom in Basement: 0
Rooms: Bedroom 5,Storage,Gallery,Walk In Closet,Deck
Basement Description: Crawl
Other Specifics
| 2.5 | |
| — | |
| Asphalt,Concrete | |
| Deck, Patio, Porch, Above Ground Pool, Storms/Screens | |
| Fenced Yard,Landscaped | |
| 11305 | |
| — | |
| — | |
| Vaulted/Cathedral Ceilings, Skylight(s), Hardwood Floors, First Floor Bedroom, First Floor Laundry, First Floor Full Bath, Walk-In Closet(s) | |
| Range, Microwave, Dishwasher, Refrigerator, Washer, Dryer | |
| Not in DB | |
| — | |
| — | |
| — | |
| Gas Log, Gas Starter |
Tax History
| Year | Property Taxes |
|---|---|
| 2020 | $7,880 |
Contact Agent
Nearby Similar Homes
Nearby Sold Comparables
Contact Agent
Listing Provided By
Keller Williams North Shore West

