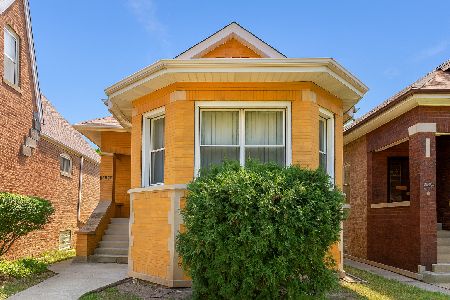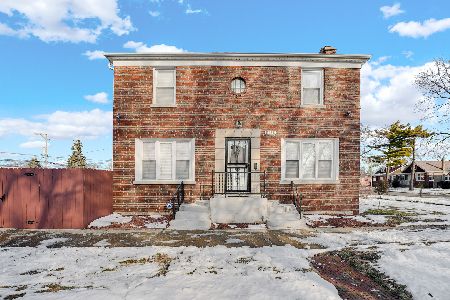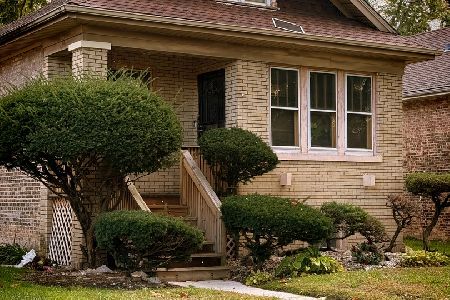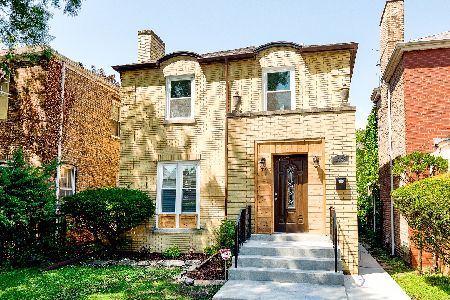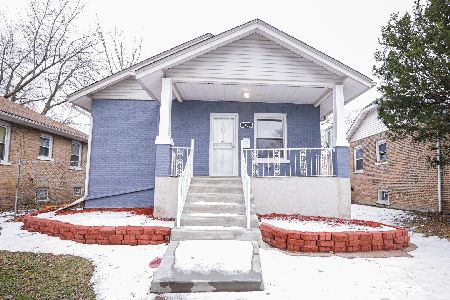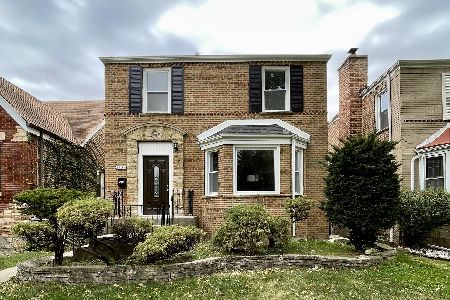8345 Vernon Avenue, Chatham, Chicago, Illinois 60619
$230,000
|
Sold
|
|
| Status: | Closed |
| Sqft: | 3,482 |
| Cost/Sqft: | $72 |
| Beds: | 4 |
| Baths: | 7 |
| Year Built: | 1943 |
| Property Taxes: | $4,637 |
| Days On Market: | 4154 |
| Lot Size: | 0,00 |
Description
large family home, deep drive way, put a pool and still have room to roam in this huge yard, master bedrm with his n her closet n full bath, 3 more bedrms and 2 full baths on 2nd fl. w/ exit to balcony, circular staircase, leading to 1st fl. foyer, step down to living rm and back up to dining rm, 1st fl family room n 2 kitchens.w 2 more baths .great floor plan, awesome home, hardwood floors under carpet, c/ brk
Property Specifics
| Single Family | |
| — | |
| — | |
| 1943 | |
| Full,Walkout | |
| — | |
| No | |
| — |
| Cook | |
| — | |
| 0 / Not Applicable | |
| None | |
| Public | |
| Public Sewer | |
| 08692246 | |
| 20344010640000 |
Property History
| DATE: | EVENT: | PRICE: | SOURCE: |
|---|---|---|---|
| 8 Apr, 2015 | Sold | $230,000 | MRED MLS |
| 3 Feb, 2015 | Under contract | $249,000 | MRED MLS |
| 4 Aug, 2014 | Listed for sale | $249,000 | MRED MLS |
Room Specifics
Total Bedrooms: 4
Bedrooms Above Ground: 4
Bedrooms Below Ground: 0
Dimensions: —
Floor Type: —
Dimensions: —
Floor Type: —
Dimensions: —
Floor Type: —
Full Bathrooms: 7
Bathroom Amenities: Handicap Shower
Bathroom in Basement: 1
Rooms: Recreation Room
Basement Description: Finished,Exterior Access
Other Specifics
| 2 | |
| — | |
| Concrete,Side Drive | |
| — | |
| — | |
| 150 X 82 | |
| — | |
| Full | |
| — | |
| Range, Refrigerator, Washer, Dryer | |
| Not in DB | |
| — | |
| — | |
| — | |
| — |
Tax History
| Year | Property Taxes |
|---|---|
| 2015 | $4,637 |
Contact Agent
Nearby Similar Homes
Nearby Sold Comparables
Contact Agent
Listing Provided By
RE/MAX MI CASA



