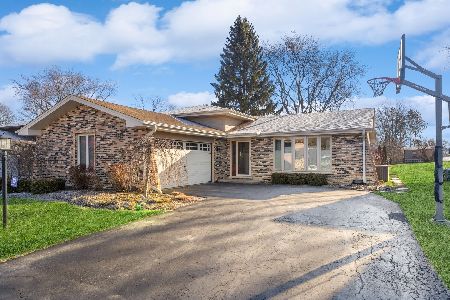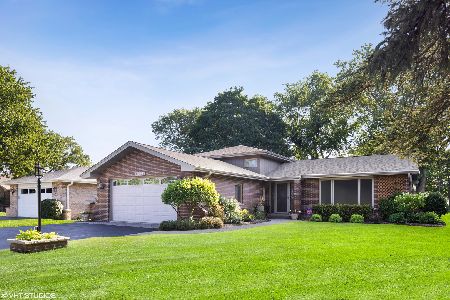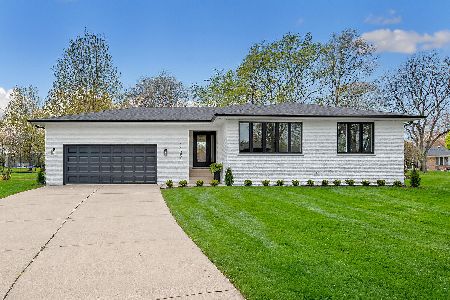8349 Field Crest Avenue, Willow Springs, Illinois 60480
$531,000
|
Sold
|
|
| Status: | Closed |
| Sqft: | 1,134 |
| Cost/Sqft: | $459 |
| Beds: | 4 |
| Baths: | 3 |
| Year Built: | 1978 |
| Property Taxes: | $5,865 |
| Days On Market: | 864 |
| Lot Size: | 0,27 |
Description
Welcome to the Willow Creek neighborhood in Willow Springs. If you're looking for a ready-to-move-in home, you've found it! Inside, you'll discover lovely hardwood floors throughout. The spacious living room is flooded with sunlight. The kitchen is equipped with stainless steel appliances, granite countertops, and plenty of cabinets. The lower level is complete with a bedroom, full bathroom, and private entry. The sub-basement is a fantastic spot to entertain your friends and family, featuring a large recreational space and a wet bar. Outside, you have your very own oasis. The large patio overlooks a pond and is surrounded by lush greenery for privacy. There's also a shed to store all your outdoor lawn care equipment. The 2.5-car garage is heated, which is a plus. Some recent updates include: roof 2018, yard pavers 2019, hot tub 2019 (comes with a warranty), appliances 2021, washer/dryer 2018, furnace with a humidifier 2021, water heater 2019, radiant floor heating in the basement, and a new A/C 2019.
Property Specifics
| Single Family | |
| — | |
| — | |
| 1978 | |
| — | |
| — | |
| No | |
| 0.27 |
| Cook | |
| Willow Creek | |
| 0 / Not Applicable | |
| — | |
| — | |
| — | |
| 11878516 | |
| 18314010400000 |
Nearby Schools
| NAME: | DISTRICT: | DISTANCE: | |
|---|---|---|---|
|
High School
Lyons Twp High School |
204 | Not in DB | |
Property History
| DATE: | EVENT: | PRICE: | SOURCE: |
|---|---|---|---|
| 30 Dec, 2016 | Sold | $365,000 | MRED MLS |
| 21 Nov, 2016 | Under contract | $379,900 | MRED MLS |
| — | Last price change | $389,900 | MRED MLS |
| 27 Oct, 2016 | Listed for sale | $389,900 | MRED MLS |
| 9 Nov, 2023 | Sold | $531,000 | MRED MLS |
| 16 Sep, 2023 | Under contract | $520,000 | MRED MLS |
| 7 Sep, 2023 | Listed for sale | $520,000 | MRED MLS |
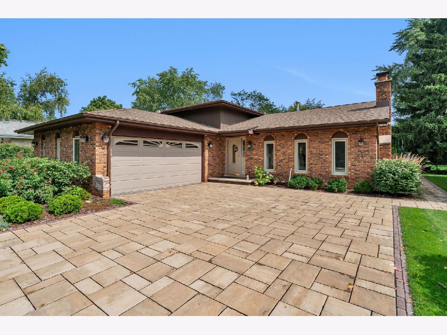
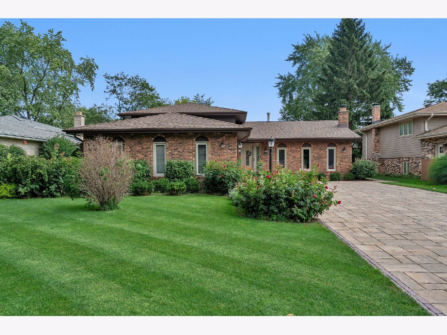
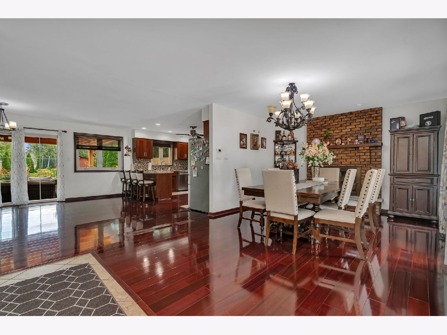
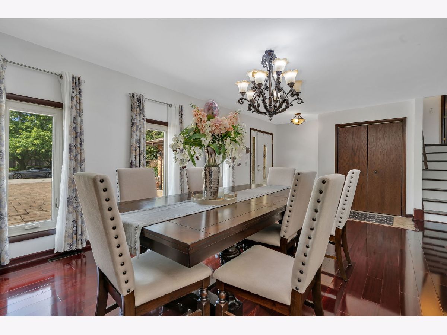
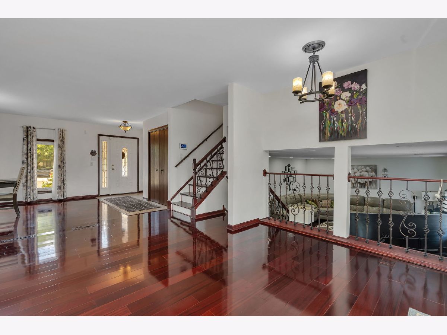
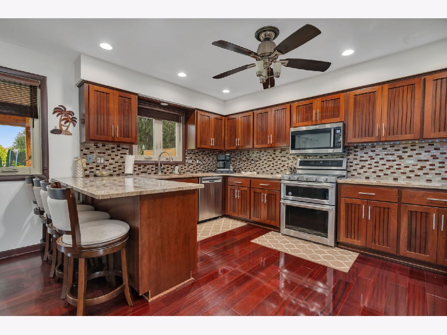
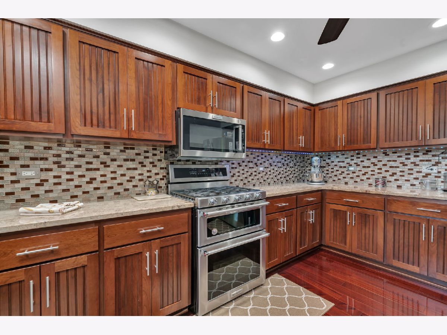
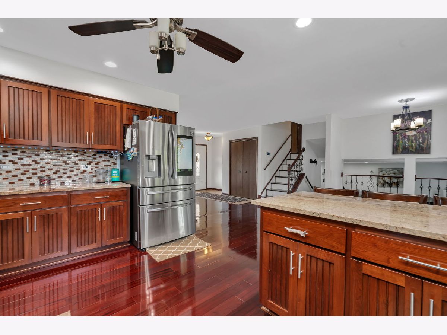
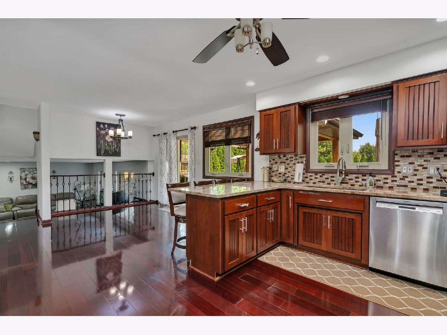
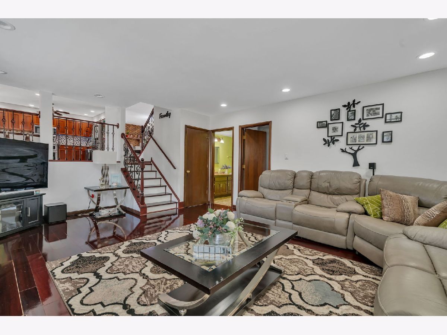
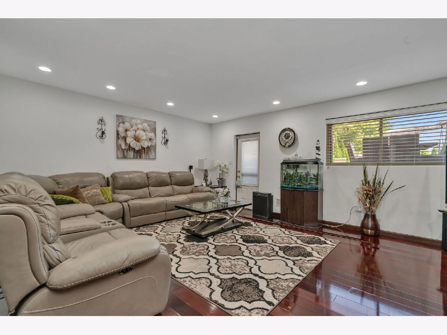
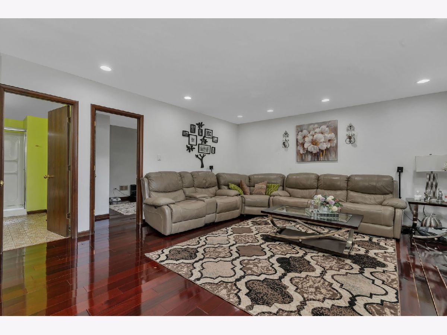
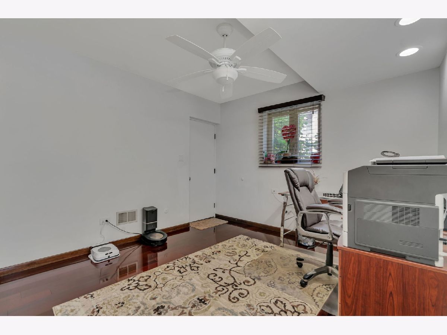
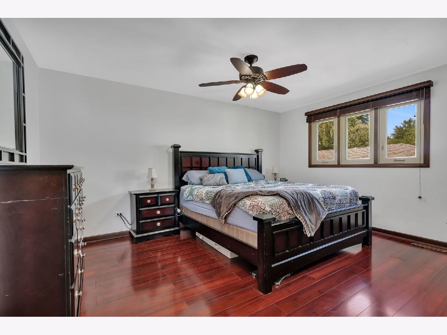
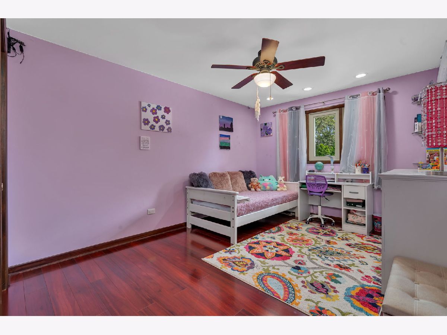
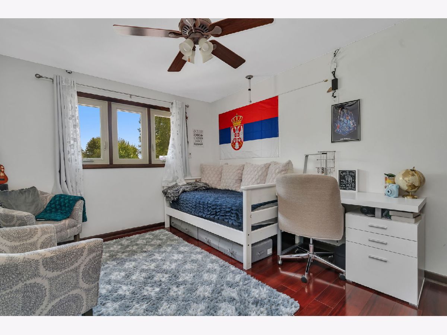
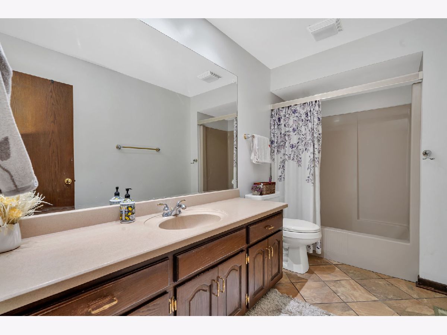
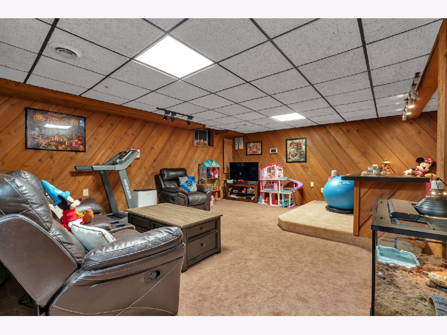
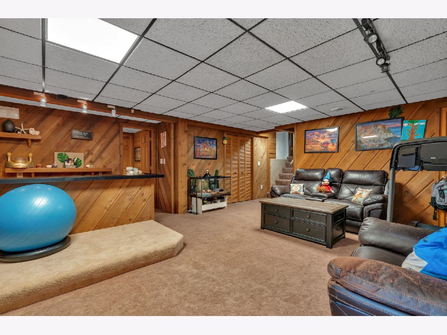
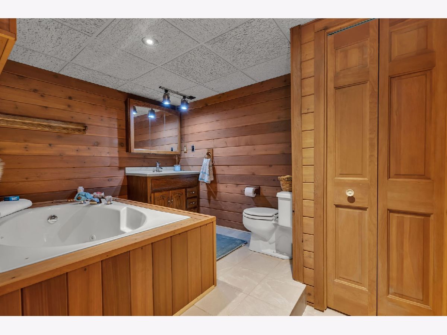
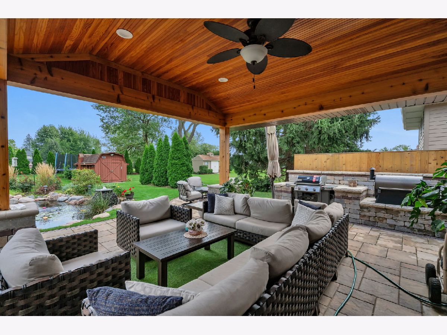
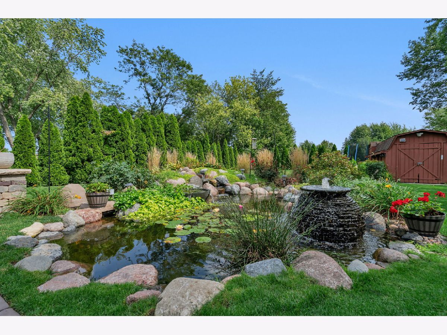
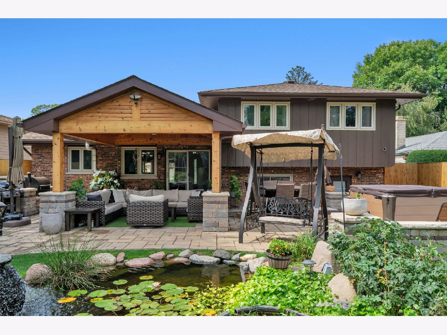
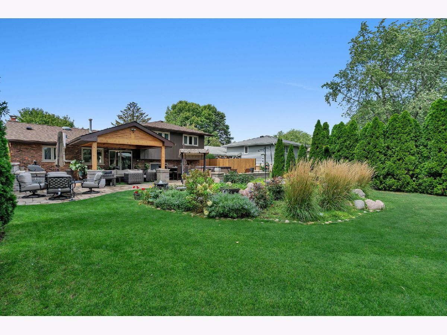
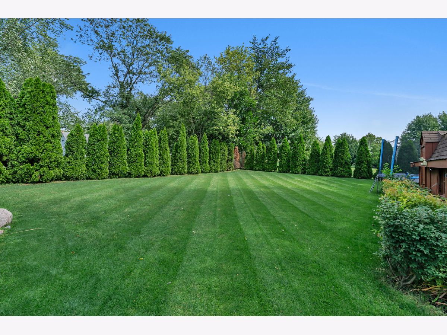
Room Specifics
Total Bedrooms: 4
Bedrooms Above Ground: 4
Bedrooms Below Ground: 0
Dimensions: —
Floor Type: —
Dimensions: —
Floor Type: —
Dimensions: —
Floor Type: —
Full Bathrooms: 3
Bathroom Amenities: —
Bathroom in Basement: 1
Rooms: —
Basement Description: Finished,Sub-Basement
Other Specifics
| 2.5 | |
| — | |
| Concrete | |
| — | |
| — | |
| 60 X 194.4 X 60 X 194.4 | |
| — | |
| — | |
| — | |
| — | |
| Not in DB | |
| — | |
| — | |
| — | |
| — |
Tax History
| Year | Property Taxes |
|---|---|
| 2016 | $4,724 |
| 2023 | $5,865 |
Contact Agent
Nearby Similar Homes
Nearby Sold Comparables
Contact Agent
Listing Provided By
Crosstown Realtors, Inc.






