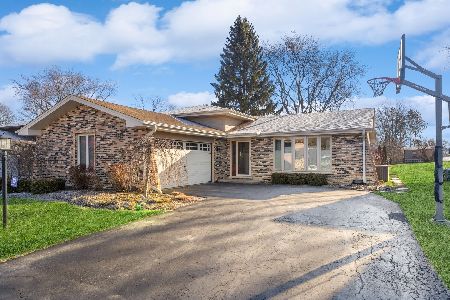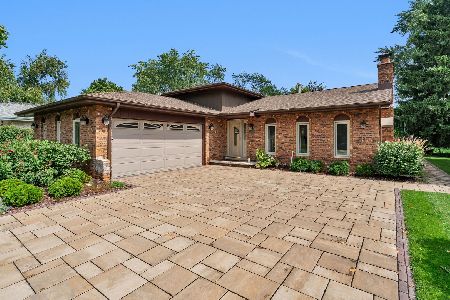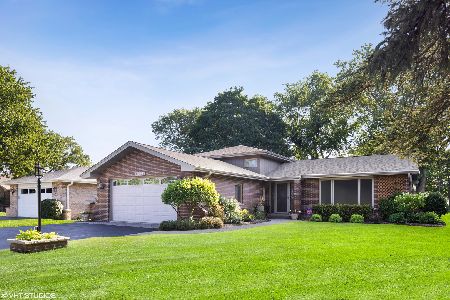8370 Field Crest Avenue, Willow Springs, Illinois 60480
$340,000
|
Sold
|
|
| Status: | Closed |
| Sqft: | 1,314 |
| Cost/Sqft: | $266 |
| Beds: | 3 |
| Baths: | 2 |
| Year Built: | 1977 |
| Property Taxes: | $3,880 |
| Days On Market: | 2649 |
| Lot Size: | 0,24 |
Description
Priced for action! Located on a quiet cul-de-sac street, this gem has been meticulously maintained & tastefully updated. Enjoy your morning coffee in the sun-drenched living room. Dining room has lovely hardwood flooring, beautiful built-in cabinetry & sliding glass doors to balcony, with a mesmerizing view of the lush backyard & babbling Flag Creek. Kitchen boasts maple cabinets, granite countertops, stainless steel appliances & under-cabinet lighting. Master bedroom has its own private balcony. Gorgeous spa-like bath offers a multi-tiered double sink vanity w/marble top, lavish whirlpool tub, & separate glass door shower. Walk-out basement has a family room w/gas log fireplace, a full updated bath, & sliding patio doors to a huge deck for relaxing & entertaining. Cement crawl for additional storage. Located in sought-after Pleasantdale & Lyons Township school districts, with easy access to the Metra, I-294 & I-55. Make this one your home for the holidays!
Property Specifics
| Single Family | |
| — | |
| Bi-Level | |
| 1977 | |
| Partial,Walkout | |
| — | |
| Yes | |
| 0.24 |
| Cook | |
| — | |
| 0 / Not Applicable | |
| None | |
| Lake Michigan | |
| Public Sewer | |
| 10115632 | |
| 18314070070000 |
Nearby Schools
| NAME: | DISTRICT: | DISTANCE: | |
|---|---|---|---|
|
Grade School
Pleasantdale Elementary School |
107 | — | |
|
Middle School
Pleasantdale Middle School |
107 | Not in DB | |
|
High School
Lyons Twp High School |
204 | Not in DB | |
Property History
| DATE: | EVENT: | PRICE: | SOURCE: |
|---|---|---|---|
| 30 Nov, 2018 | Sold | $340,000 | MRED MLS |
| 23 Oct, 2018 | Under contract | $349,900 | MRED MLS |
| 18 Oct, 2018 | Listed for sale | $349,900 | MRED MLS |
Room Specifics
Total Bedrooms: 3
Bedrooms Above Ground: 3
Bedrooms Below Ground: 0
Dimensions: —
Floor Type: Carpet
Dimensions: —
Floor Type: Carpet
Full Bathrooms: 2
Bathroom Amenities: Whirlpool,Separate Shower,Double Sink
Bathroom in Basement: 1
Rooms: No additional rooms
Basement Description: Finished,Crawl
Other Specifics
| 2 | |
| Concrete Perimeter | |
| Asphalt | |
| Balcony, Deck, Storms/Screens | |
| Water View | |
| 10,500 SQ. FT. | |
| — | |
| None | |
| Hardwood Floors | |
| Range, Microwave, Dishwasher, Refrigerator, Washer, Dryer, Stainless Steel Appliance(s) | |
| Not in DB | |
| Street Lights, Street Paved | |
| — | |
| — | |
| Gas Log |
Tax History
| Year | Property Taxes |
|---|---|
| 2018 | $3,880 |
Contact Agent
Nearby Similar Homes
Nearby Sold Comparables
Contact Agent
Listing Provided By
Re/Max Properties










