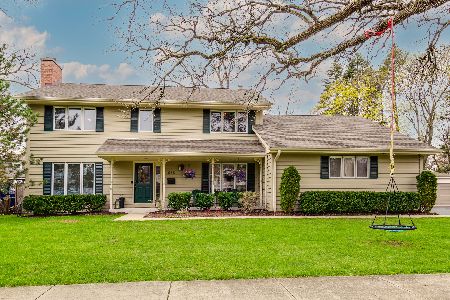835 Forest Avenue, Deerfield, Illinois 60015
$575,000
|
Sold
|
|
| Status: | Closed |
| Sqft: | 2,700 |
| Cost/Sqft: | $218 |
| Beds: | 4 |
| Baths: | 4 |
| Year Built: | — |
| Property Taxes: | $16,430 |
| Days On Market: | 2443 |
| Lot Size: | 0,45 |
Description
Simple but elegant with a touch of charm! Walk to town, parks & train! Updated with huge addition! 1st floor master suite! Impressive curb appeal with beautiful perennials on 0.45 acres. Remodeled gourmet Kitchen with SS appliances includes Wolf oven & overhead hood, breakfast bar, pantry closet & custom built-ins. Natural fireplace in Family Rm leads to 4-Season Rm with skylights. Formal Dining Rm with wall of windows. Custom built-ins in formal Living Rm. 1st floor Master BR with volume ceiling & access to deck; en suite consists of oversized tile shower, vanity w/Corian top, skylight & WIC. BRs 2 & 3 freshly painted with dual closets. Guest BR or in-law suite on 2nd floor features full bath, WIC, Library, Bonus Rm (or 5th BR) & walk-in attic storage. Full basement includes mechanicals with storage room plus cedar closet. 2-car garage with carport & storage. Built-in seating on deck overlooks stunning perennial gardens with inviting fire pit. This is a MUST see to appreciate!
Property Specifics
| Single Family | |
| — | |
| — | |
| — | |
| Full | |
| — | |
| No | |
| 0.45 |
| Lake | |
| — | |
| 0 / Not Applicable | |
| None | |
| Public | |
| Public Sewer | |
| 10376676 | |
| 16294230390000 |
Nearby Schools
| NAME: | DISTRICT: | DISTANCE: | |
|---|---|---|---|
|
Grade School
Walden Elementary School |
109 | — | |
|
Middle School
Alan B Shepard Middle School |
109 | Not in DB | |
|
High School
Deerfield High School |
113 | Not in DB | |
Property History
| DATE: | EVENT: | PRICE: | SOURCE: |
|---|---|---|---|
| 9 Aug, 2019 | Sold | $575,000 | MRED MLS |
| 6 Jun, 2019 | Under contract | $589,900 | MRED MLS |
| — | Last price change | $609,900 | MRED MLS |
| 12 May, 2019 | Listed for sale | $609,900 | MRED MLS |
Room Specifics
Total Bedrooms: 4
Bedrooms Above Ground: 4
Bedrooms Below Ground: 0
Dimensions: —
Floor Type: Carpet
Dimensions: —
Floor Type: Carpet
Dimensions: —
Floor Type: Carpet
Full Bathrooms: 4
Bathroom Amenities: —
Bathroom in Basement: 0
Rooms: Bonus Room,Heated Sun Room,Walk In Closet,Deck,Library
Basement Description: Unfinished
Other Specifics
| 2 | |
| — | |
| Asphalt,Shared | |
| Deck, Porch | |
| Wooded | |
| 99 X 197 | |
| Unfinished | |
| Full | |
| Hardwood Floors, First Floor Bedroom, First Floor Full Bath | |
| Range, Microwave, Dishwasher, Refrigerator, Washer, Dryer, Stainless Steel Appliance(s), Range Hood | |
| Not in DB | |
| Sidewalks, Street Lights, Street Paved | |
| — | |
| — | |
| Wood Burning, Gas Log, Gas Starter |
Tax History
| Year | Property Taxes |
|---|---|
| 2019 | $16,430 |
Contact Agent
Nearby Similar Homes
Contact Agent
Listing Provided By
@properties












