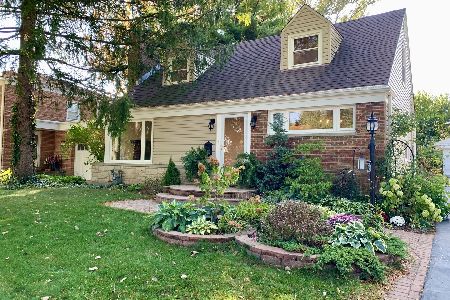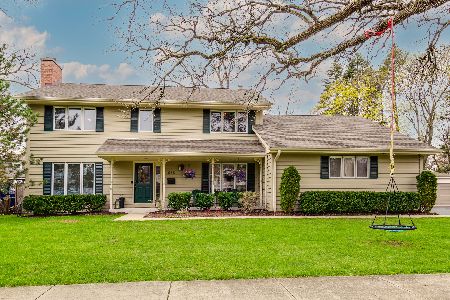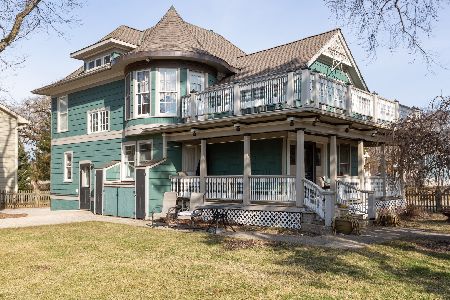935 Walnut Street, Deerfield, Illinois 60015
$470,000
|
Sold
|
|
| Status: | Closed |
| Sqft: | 2,279 |
| Cost/Sqft: | $215 |
| Beds: | 4 |
| Baths: | 3 |
| Year Built: | 1988 |
| Property Taxes: | $14,080 |
| Days On Market: | 2896 |
| Lot Size: | 0,22 |
Description
Great family colonial on tree lined street. Convenient in-town location! Welcoming 2 story foyer leads to large living room with wood burning fireplace. Bright family room opens to spacious kitchen, fenced-in yard and patio. Separate dining room. Lots of light! All 4 bedrooms are on 2nd floor, roomy master with sky lit bath and walk-in closet. Bedroom #3 has huge walk-in closet leading to attic for additional storage. Full finished basement with office. Side loading garage with apron. Beautifully landscaped, excellent schools, steps to town, train and two parks.
Property Specifics
| Single Family | |
| — | |
| Colonial | |
| 1988 | |
| Full | |
| — | |
| No | |
| 0.22 |
| Lake | |
| — | |
| 0 / Not Applicable | |
| None | |
| Lake Michigan | |
| Public Sewer | |
| 09855859 | |
| 16294230370000 |
Nearby Schools
| NAME: | DISTRICT: | DISTANCE: | |
|---|---|---|---|
|
Grade School
Walden Elementary School |
109 | — | |
|
Middle School
Alan B Shepard Middle School |
109 | Not in DB | |
|
High School
Deerfield High School |
113 | Not in DB | |
Property History
| DATE: | EVENT: | PRICE: | SOURCE: |
|---|---|---|---|
| 14 Aug, 2018 | Sold | $470,000 | MRED MLS |
| 24 Jun, 2018 | Under contract | $489,935 | MRED MLS |
| — | Last price change | $499,935 | MRED MLS |
| 13 Feb, 2018 | Listed for sale | $514,000 | MRED MLS |
| 22 Jun, 2022 | Sold | $595,000 | MRED MLS |
| 14 May, 2022 | Under contract | $595,000 | MRED MLS |
| 6 May, 2022 | Listed for sale | $595,000 | MRED MLS |
Room Specifics
Total Bedrooms: 4
Bedrooms Above Ground: 4
Bedrooms Below Ground: 0
Dimensions: —
Floor Type: Carpet
Dimensions: —
Floor Type: Carpet
Dimensions: —
Floor Type: Carpet
Full Bathrooms: 3
Bathroom Amenities: Soaking Tub
Bathroom in Basement: 0
Rooms: Office,Recreation Room,Foyer,Pantry,Walk In Closet
Basement Description: Finished
Other Specifics
| 2 | |
| Concrete Perimeter | |
| Asphalt | |
| Porch, Brick Paver Patio, Storms/Screens | |
| Fenced Yard | |
| 93 X 99 | |
| Dormer,Unfinished | |
| Full | |
| Skylight(s), Hardwood Floors, First Floor Laundry | |
| Range, Refrigerator, Washer, Dryer, Disposal, Stainless Steel Appliance(s) | |
| Not in DB | |
| Sidewalks, Street Lights, Street Paved | |
| — | |
| — | |
| Wood Burning |
Tax History
| Year | Property Taxes |
|---|---|
| 2018 | $14,080 |
| 2022 | $14,006 |
Contact Agent
Nearby Similar Homes
Nearby Sold Comparables
Contact Agent
Listing Provided By
Berkshire Hathaway HomeServices KoenigRubloff













