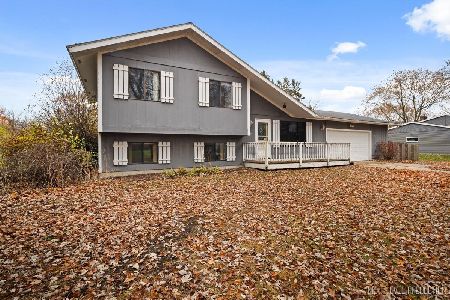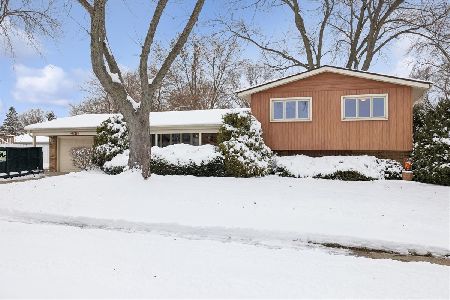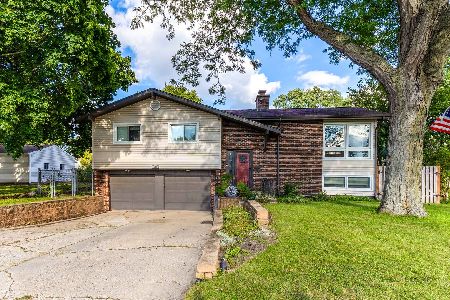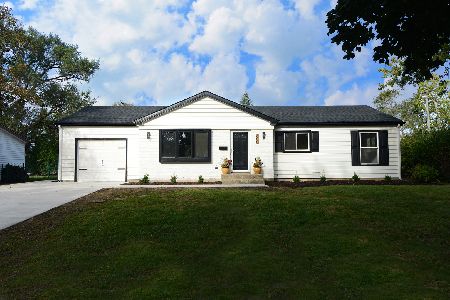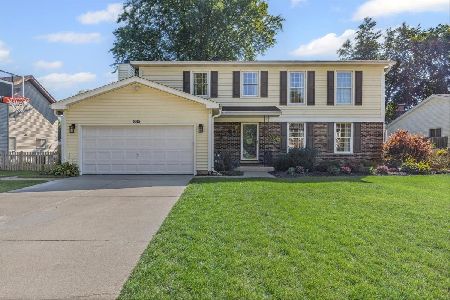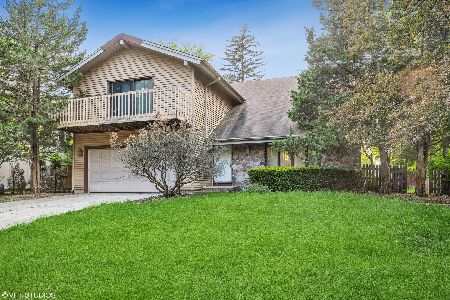835 Glendale Drive, Crystal Lake, Illinois 60014
$260,000
|
Sold
|
|
| Status: | Closed |
| Sqft: | 2,282 |
| Cost/Sqft: | $115 |
| Beds: | 4 |
| Baths: | 3 |
| Year Built: | 1977 |
| Property Taxes: | $6,899 |
| Days On Market: | 2509 |
| Lot Size: | 0,21 |
Description
Immaculate updated 4 bedroom home! Light & bright eat-in kitchen with Pergo floors, white cabinets & quartz counters. Cozy fireplace, recessed lighting & built-in cabinets in the family room where sliders open to a large aggregate patio & fenced yard featuring gorgeous perennial gardens. A gardener's delight and great backyard for family fun & entertaining! Formal dining room & living room complete the main level. Huge master suite features an updated bathroom with walk-in shower & walk-in closet. 3 more spacious bedrooms upstairs with generous closet space. Finished basement offers a large rec room & retro bar area. There's room for all of your tools and toys in the spacious 2.5 car garage and shed. Enjoy the whimsical rock garden on the side yard! No exterior maintenance worries here...all new siding, soffits, fascia, rain guard gutters & shutters in 2012. New roof in 2015. Furnace new in 2018. Conveniently located between Randall Rd & Rt.14. In walking distance to all 3 schools!
Property Specifics
| Single Family | |
| — | |
| — | |
| 1977 | |
| Partial | |
| BRENTWOOD | |
| No | |
| 0.21 |
| Mc Henry | |
| Four Colonies | |
| 0 / Not Applicable | |
| None | |
| Public | |
| Public Sewer | |
| 10262808 | |
| 1907404004 |
Nearby Schools
| NAME: | DISTRICT: | DISTANCE: | |
|---|---|---|---|
|
Grade School
South Elementary School |
47 | — | |
|
Middle School
Lundahl Middle School |
47 | Not in DB | |
|
High School
Crystal Lake South High School |
155 | Not in DB | |
Property History
| DATE: | EVENT: | PRICE: | SOURCE: |
|---|---|---|---|
| 9 May, 2019 | Sold | $260,000 | MRED MLS |
| 28 Mar, 2019 | Under contract | $262,400 | MRED MLS |
| — | Last price change | $269,900 | MRED MLS |
| 4 Feb, 2019 | Listed for sale | $269,900 | MRED MLS |
| 15 Oct, 2025 | Sold | $445,000 | MRED MLS |
| 7 Sep, 2025 | Under contract | $445,000 | MRED MLS |
| 5 Sep, 2025 | Listed for sale | $445,000 | MRED MLS |
Room Specifics
Total Bedrooms: 4
Bedrooms Above Ground: 4
Bedrooms Below Ground: 0
Dimensions: —
Floor Type: Carpet
Dimensions: —
Floor Type: Carpet
Dimensions: —
Floor Type: Carpet
Full Bathrooms: 3
Bathroom Amenities: Double Sink
Bathroom in Basement: 0
Rooms: Recreation Room
Basement Description: Partially Finished
Other Specifics
| 2.5 | |
| Concrete Perimeter | |
| Other | |
| Patio | |
| Fenced Yard | |
| 120X74 | |
| — | |
| Full | |
| Wood Laminate Floors | |
| Range, Microwave, Dishwasher | |
| Not in DB | |
| Sidewalks, Street Lights, Street Paved | |
| — | |
| — | |
| Gas Log, Gas Starter |
Tax History
| Year | Property Taxes |
|---|---|
| 2019 | $6,899 |
| 2025 | $10,001 |
Contact Agent
Nearby Similar Homes
Nearby Sold Comparables
Contact Agent
Listing Provided By
Berkshire Hathaway HomeServices Starck Real Estate

