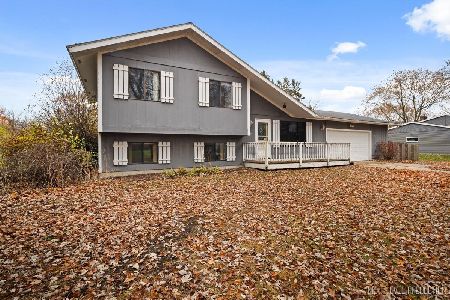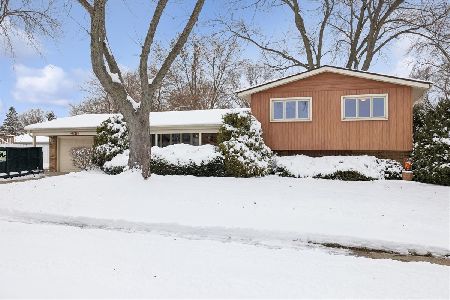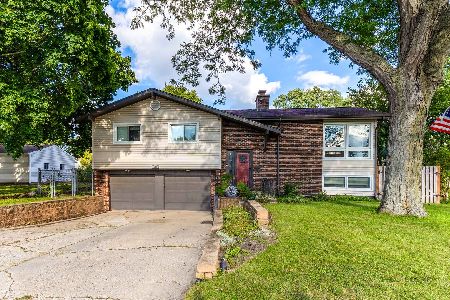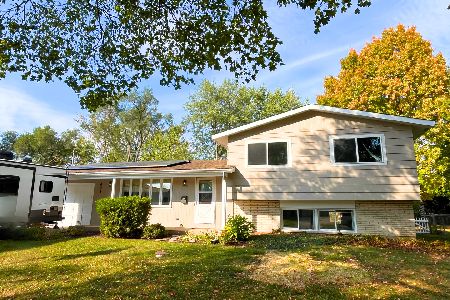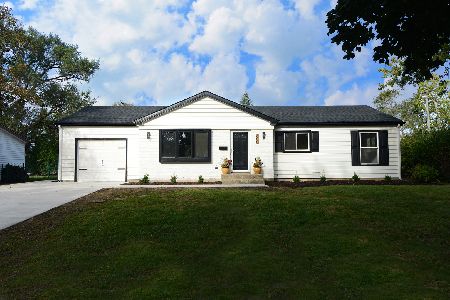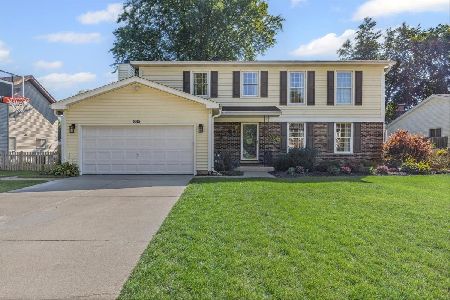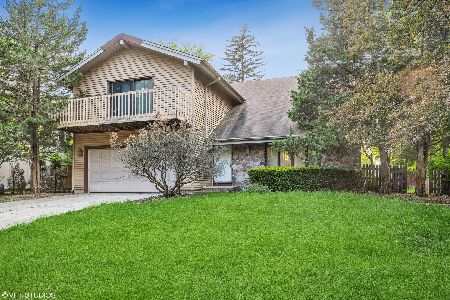843 Glendale Drive, Crystal Lake, Illinois 60014
$240,000
|
Sold
|
|
| Status: | Closed |
| Sqft: | 2,420 |
| Cost/Sqft: | $101 |
| Beds: | 4 |
| Baths: | 3 |
| Year Built: | 1978 |
| Property Taxes: | $6,643 |
| Days On Market: | 2349 |
| Lot Size: | 0,21 |
Description
Gorgeous Bedford model in the highly desired Four Colonies subdivision of Crystal Lake. Light filled foyer opens to a living room and formal dining. Amazing details throughout; custom moldings, torched finished hardwood floors, new designer lighting. Updated kitchen offers stainless steel appliances, plenty of cabinets and a sunny eating area. The family room features a fireplace and custom built in cabinets plus window seat. Second floor has a master bedroom suite with private, remodeled bathroom, walk in closet and 3 more good size bedrooms plus a hall bathroom. Lower level provides rec room and laundry. The backyard is a paradise with perennial gardens, deck, new gazebo and new fence.
Property Specifics
| Single Family | |
| — | |
| — | |
| 1978 | |
| Partial | |
| — | |
| No | |
| 0.21 |
| Mc Henry | |
| Four Colonies | |
| 0 / Not Applicable | |
| None | |
| Public | |
| Public Sewer | |
| 10446752 | |
| 1907404005 |
Nearby Schools
| NAME: | DISTRICT: | DISTANCE: | |
|---|---|---|---|
|
High School
Crystal Lake South High School |
155 | Not in DB | |
Property History
| DATE: | EVENT: | PRICE: | SOURCE: |
|---|---|---|---|
| 12 Nov, 2010 | Sold | $173,500 | MRED MLS |
| 19 Jun, 2010 | Under contract | $195,000 | MRED MLS |
| 18 Jun, 2010 | Listed for sale | $195,000 | MRED MLS |
| 19 Dec, 2014 | Sold | $220,000 | MRED MLS |
| 5 Nov, 2014 | Under contract | $213,500 | MRED MLS |
| — | Last price change | $214,900 | MRED MLS |
| 19 Oct, 2014 | Listed for sale | $214,990 | MRED MLS |
| 29 Aug, 2019 | Sold | $240,000 | MRED MLS |
| 25 Jul, 2019 | Under contract | $244,900 | MRED MLS |
| — | Last price change | $249,900 | MRED MLS |
| 11 Jul, 2019 | Listed for sale | $254,000 | MRED MLS |
Room Specifics
Total Bedrooms: 4
Bedrooms Above Ground: 4
Bedrooms Below Ground: 0
Dimensions: —
Floor Type: Carpet
Dimensions: —
Floor Type: Wood Laminate
Dimensions: —
Floor Type: Carpet
Full Bathrooms: 3
Bathroom Amenities: —
Bathroom in Basement: 0
Rooms: Recreation Room,Foyer
Basement Description: Finished
Other Specifics
| 2 | |
| — | |
| Concrete | |
| Deck | |
| Fenced Yard,Mature Trees | |
| 78X120X79X121 | |
| — | |
| Full | |
| Vaulted/Cathedral Ceilings, Hardwood Floors | |
| Range, Microwave, Dishwasher, Refrigerator, Disposal, Stainless Steel Appliance(s), Range Hood | |
| Not in DB | |
| Sidewalks, Street Lights, Street Paved | |
| — | |
| — | |
| — |
Tax History
| Year | Property Taxes |
|---|---|
| 2010 | $5,888 |
| 2014 | $5,545 |
| 2019 | $6,643 |
Contact Agent
Nearby Similar Homes
Nearby Sold Comparables
Contact Agent
Listing Provided By
RE/MAX Unlimited Northwest

