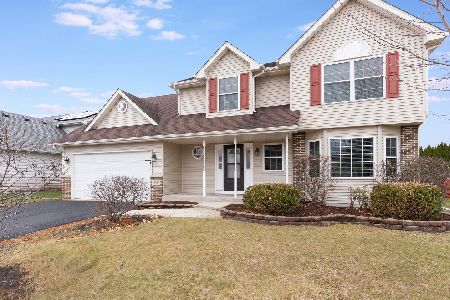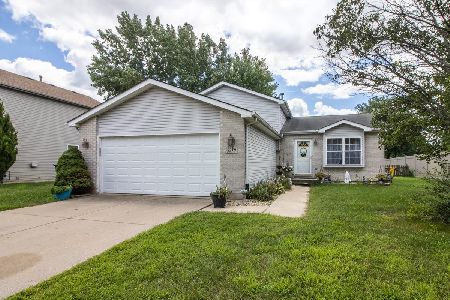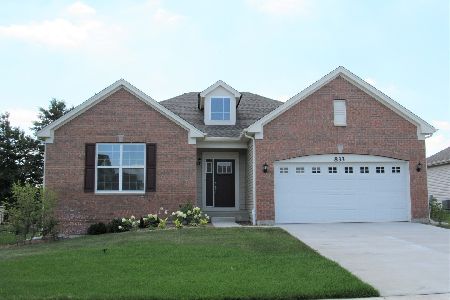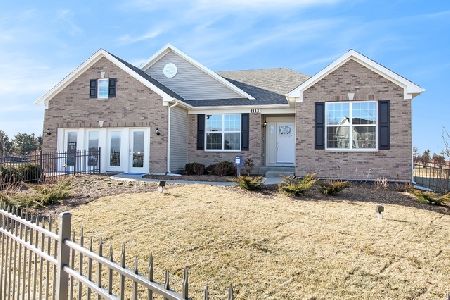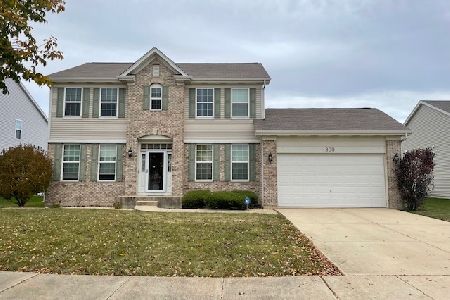835 Richards Drive, Shorewood, Illinois 60404
$325,510
|
Sold
|
|
| Status: | Closed |
| Sqft: | 2,292 |
| Cost/Sqft: | $149 |
| Beds: | 3 |
| Baths: | 2 |
| Year Built: | 2019 |
| Property Taxes: | $0 |
| Days On Market: | 2480 |
| Lot Size: | 0,31 |
Description
Welcome home to this absolutely gorgeous ranch...ready in July!! World's first Wi-Fi certified Home Design! The builder has exclusively partnered with Amazon Smart Home Technology & has also re-imagined the home buying experience by including the most desired new home feature upgrades at no additional cost to you! 5-star home energy efficient program and structural warranties! Stunning Catalina Model, 2292 sq. ft. Ranch, 9' ceilings, 3 generously sized bedrooms, 2 full baths. So much included!!! Beautiful elongated foyer enhances the beauty and efficiency of the wide open floor plan. Large kitchen with huge island, breakfast area and pantry overlooking the very large living room, formal dining room, full bath & laundry room. Master bedroom suite has deluxe shower designer bath & walk-in closet. 95% efficiency furnace. Concrete driveway & FULL basement. 2-car garage. Elevation C. All photos of model sales office, elevation B.
Property Specifics
| Single Family | |
| — | |
| — | |
| 2019 | |
| — | |
| CATALINA | |
| No | |
| 0.31 |
| Will | |
| Edgewater | |
| 555 / Annual | |
| — | |
| — | |
| — | |
| 10330414 | |
| 0506043070200000 |
Nearby Schools
| NAME: | DISTRICT: | DISTANCE: | |
|---|---|---|---|
|
Grade School
William B Orenic |
30C | — | |
|
Middle School
Troy Middle School |
30C | Not in DB | |
|
High School
Joliet West High School |
204 | Not in DB | |
Property History
| DATE: | EVENT: | PRICE: | SOURCE: |
|---|---|---|---|
| 28 Aug, 2019 | Sold | $325,510 | MRED MLS |
| 8 Apr, 2019 | Under contract | $342,330 | MRED MLS |
| 3 Apr, 2019 | Listed for sale | $342,330 | MRED MLS |
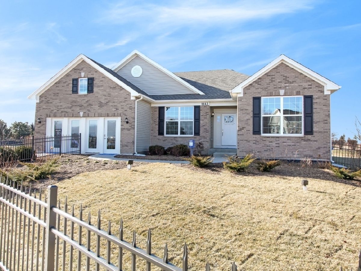
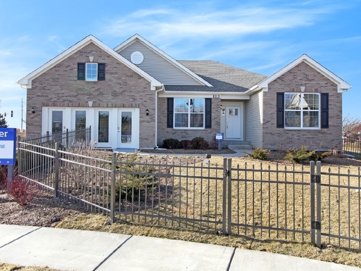
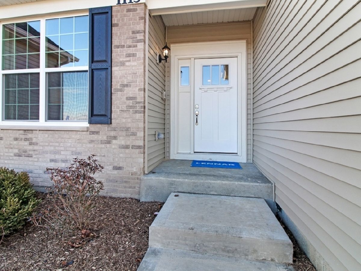
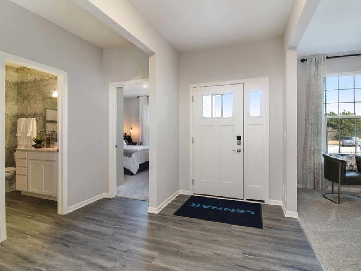
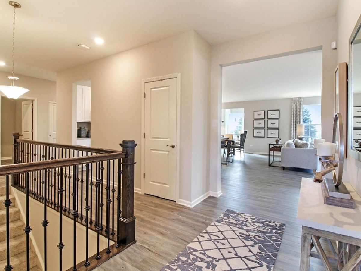
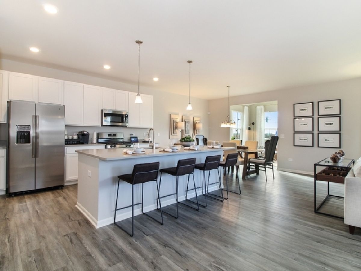
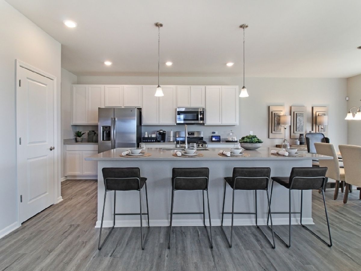
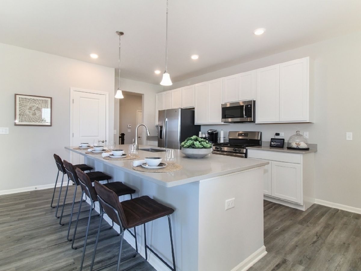
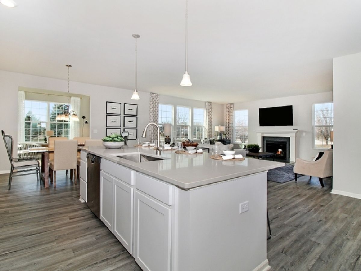
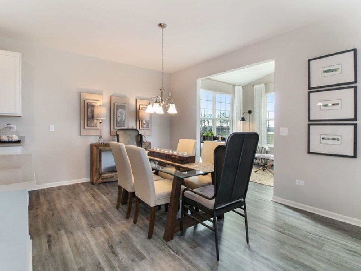
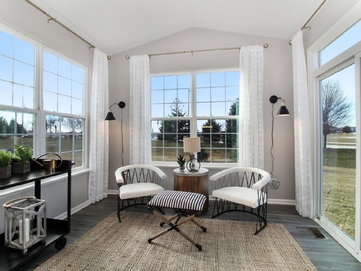
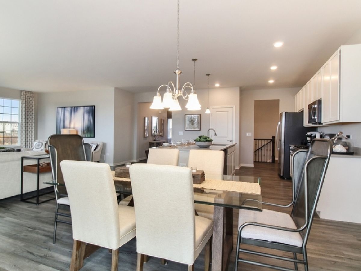
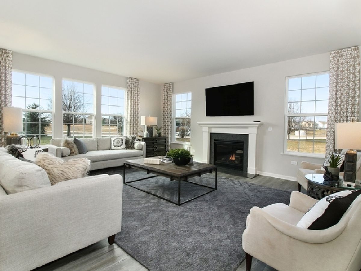
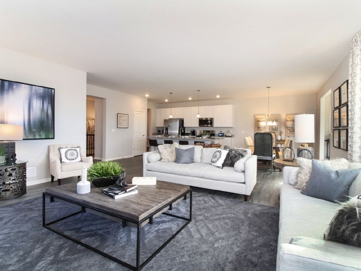
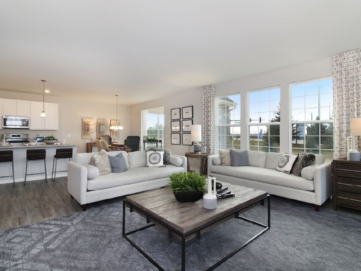
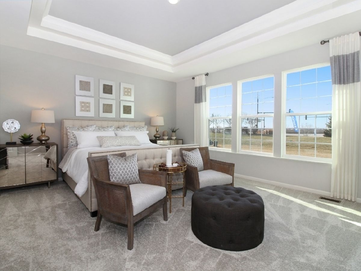
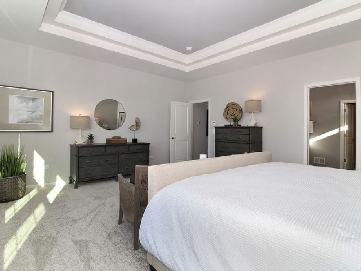
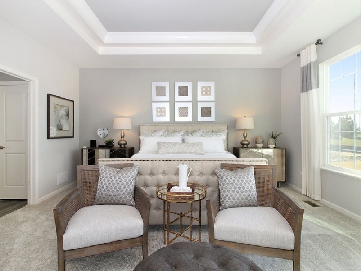
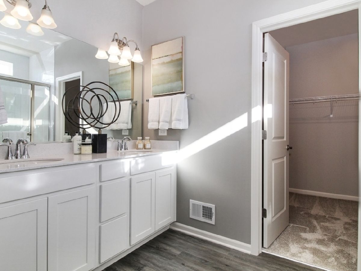
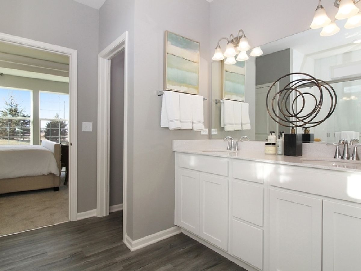
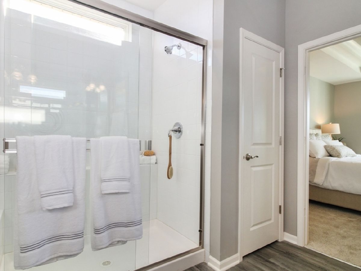
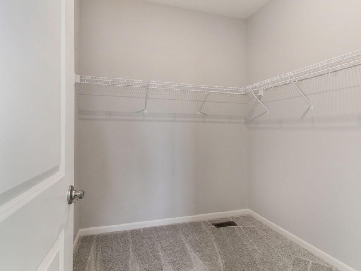
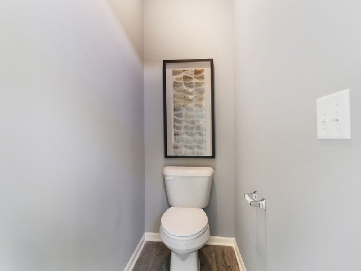
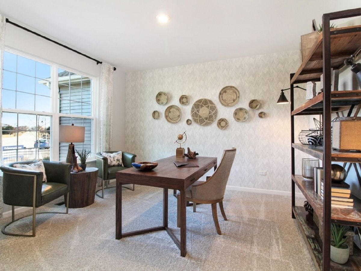
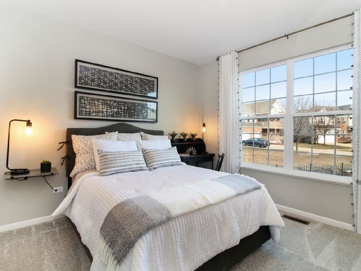
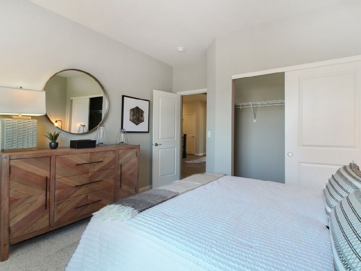
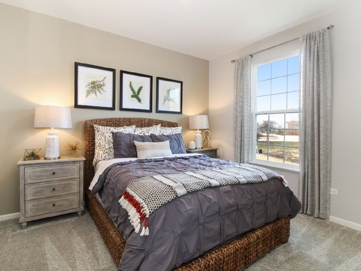
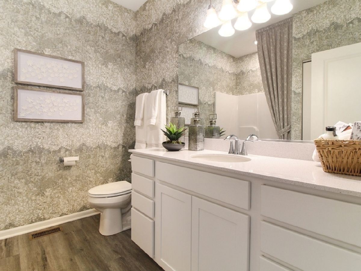
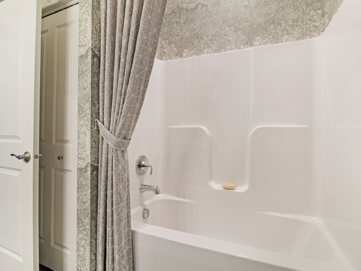
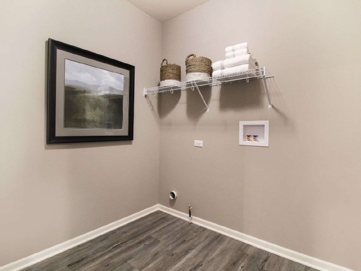
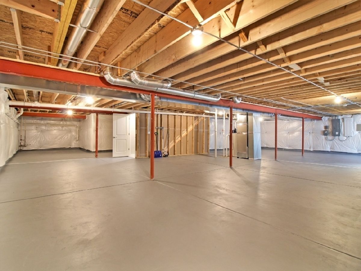
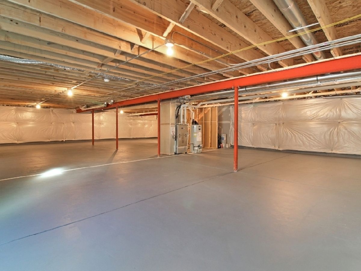
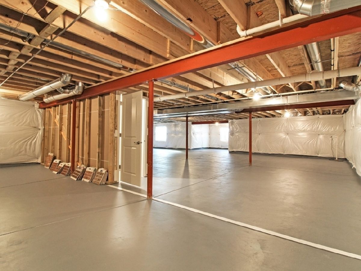
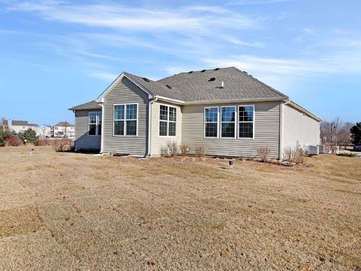
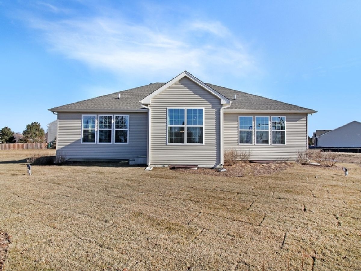
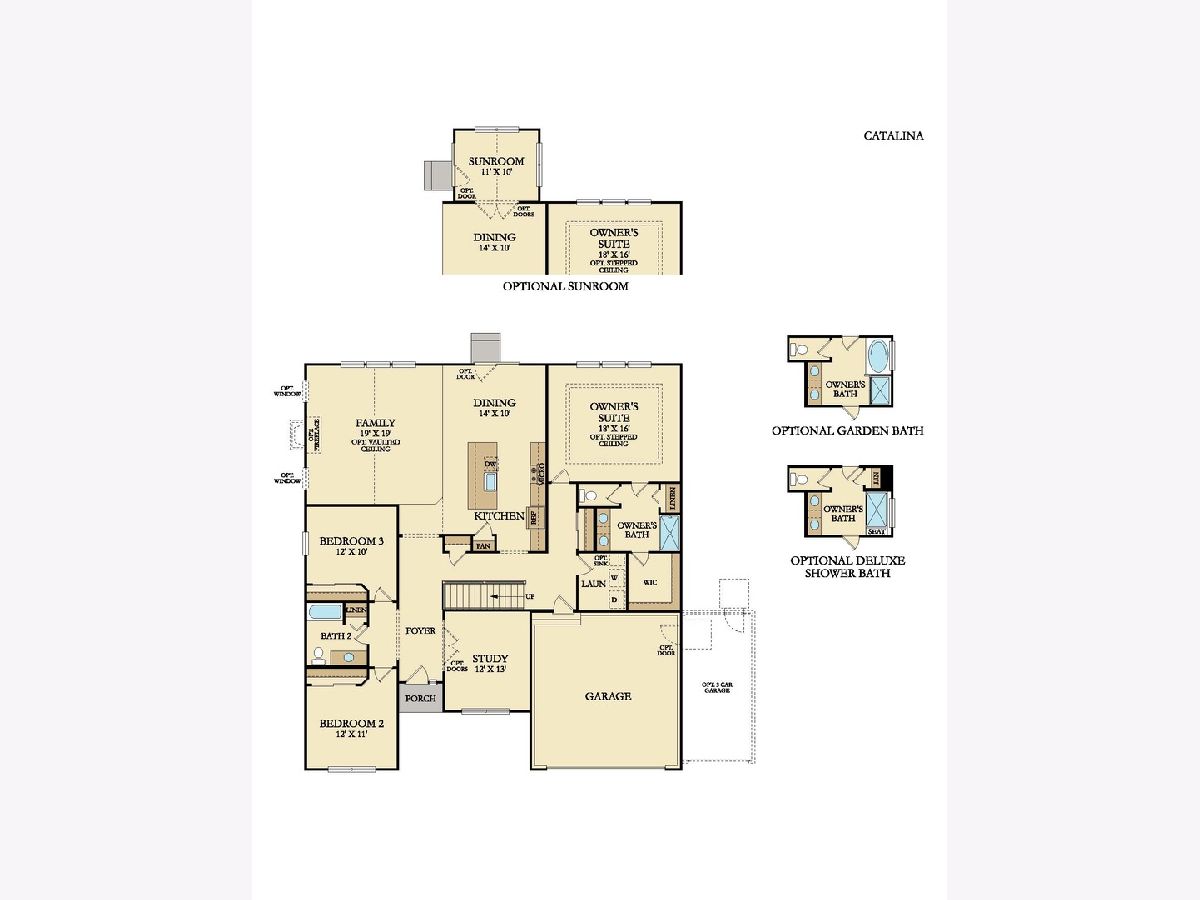
Room Specifics
Total Bedrooms: 3
Bedrooms Above Ground: 3
Bedrooms Below Ground: 0
Dimensions: —
Floor Type: —
Dimensions: —
Floor Type: —
Full Bathrooms: 2
Bathroom Amenities: Separate Shower,Double Sink,No Tub
Bathroom in Basement: 0
Rooms: —
Basement Description: Unfinished
Other Specifics
| 2 | |
| — | |
| Concrete | |
| — | |
| — | |
| 97 X 134 X 100 X 134 | |
| Unfinished | |
| — | |
| — | |
| — | |
| Not in DB | |
| — | |
| — | |
| — | |
| — |
Tax History
| Year | Property Taxes |
|---|
Contact Agent
Nearby Similar Homes
Nearby Sold Comparables
Contact Agent
Listing Provided By
RE/MAX Ultimate Professionals





