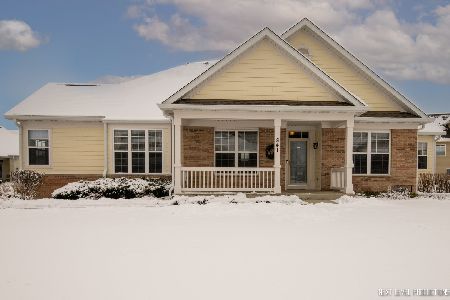835 Skyline Drive, Batavia, Illinois 60510
$284,000
|
Sold
|
|
| Status: | Closed |
| Sqft: | 2,100 |
| Cost/Sqft: | $150 |
| Beds: | 4 |
| Baths: | 4 |
| Year Built: | 2002 |
| Property Taxes: | $8,007 |
| Days On Market: | 2391 |
| Lot Size: | 0,00 |
Description
IMPRESSIVE TOWNHOUSE OFFERS THE BEST OF BOTH WORLDS! You'll love the amenities of townhouse living while enjoying the comfort & space you would find in a single family home. More than 3,600 sf of living space including a finished walk-out basement (deep pour) featuring a fourth bedroom, full bath & a work room with shelving units & exhaust fan. Spacious first floor master suite w/walk-in closet. Master bath has double bowl vanity, soaking tub & separate shower. Private second floor bedroom w/full bath & W/I closet. Generous sized kitchen has 42" cabinets, stainless steel appliances & Corian countertops. Kitchen opens to both family room, w/floor-to-ceiling fireplace, & sunroom, w/cathedral ceiling & panoramic views of spectacular, park-like setting. 9' ceilings on 1st floor. 6-panel doors. 1st floor laundry w/blt-in cabinets & shelving. Oversized 2-car garage w/new garage doors. New roof & gutters this year. Walk to Peck Farm Park. Minutes to Randall Rd shopping. Geneva schools.
Property Specifics
| Condos/Townhomes | |
| 2 | |
| — | |
| 2002 | |
| Full,Walkout | |
| SANIBEL | |
| No | |
| — |
| Kane | |
| Windemere | |
| 315 / Monthly | |
| Insurance,Exterior Maintenance,Lawn Care,Snow Removal | |
| Public | |
| Public Sewer | |
| 10435370 | |
| 1217156024 |
Nearby Schools
| NAME: | DISTRICT: | DISTANCE: | |
|---|---|---|---|
|
Middle School
Geneva Middle School |
304 | Not in DB | |
|
High School
Geneva Community High School |
304 | Not in DB | |
Property History
| DATE: | EVENT: | PRICE: | SOURCE: |
|---|---|---|---|
| 22 Oct, 2010 | Sold | $307,000 | MRED MLS |
| 6 Sep, 2010 | Under contract | $324,900 | MRED MLS |
| 19 Aug, 2010 | Listed for sale | $324,900 | MRED MLS |
| 1 Nov, 2019 | Sold | $284,000 | MRED MLS |
| 17 Oct, 2019 | Under contract | $314,900 | MRED MLS |
| — | Last price change | $319,900 | MRED MLS |
| 30 Jun, 2019 | Listed for sale | $319,900 | MRED MLS |
Room Specifics
Total Bedrooms: 4
Bedrooms Above Ground: 4
Bedrooms Below Ground: 0
Dimensions: —
Floor Type: Carpet
Dimensions: —
Floor Type: Carpet
Dimensions: —
Floor Type: Carpet
Full Bathrooms: 4
Bathroom Amenities: Separate Shower,Double Sink
Bathroom in Basement: 1
Rooms: Sun Room,Game Room,Recreation Room
Basement Description: Finished
Other Specifics
| 2 | |
| Concrete Perimeter | |
| Asphalt | |
| Deck, Patio, Storms/Screens | |
| Common Grounds,Landscaped | |
| 49X97X55X98 | |
| — | |
| Full | |
| Vaulted/Cathedral Ceilings, First Floor Bedroom, Laundry Hook-Up in Unit, Storage, Walk-In Closet(s) | |
| Range, Microwave, Dishwasher, Refrigerator, Freezer, Washer, Dryer, Disposal | |
| Not in DB | |
| — | |
| — | |
| Bike Room/Bike Trails, Park | |
| Attached Fireplace Doors/Screen, Gas Log, Gas Starter |
Tax History
| Year | Property Taxes |
|---|---|
| 2010 | $7,486 |
| 2019 | $8,007 |
Contact Agent
Nearby Similar Homes
Nearby Sold Comparables
Contact Agent
Listing Provided By
REMAX Excels







