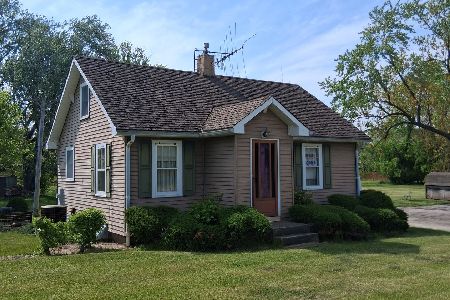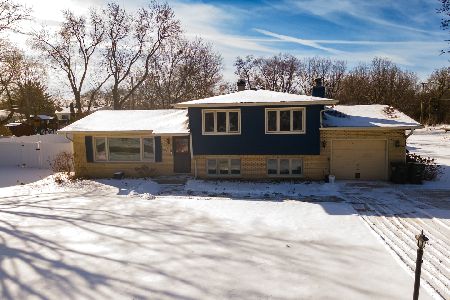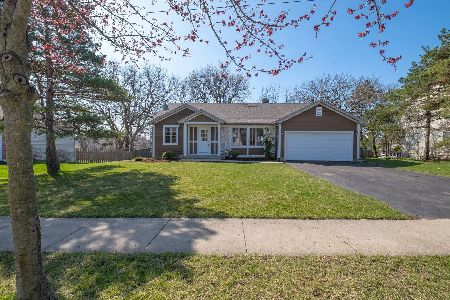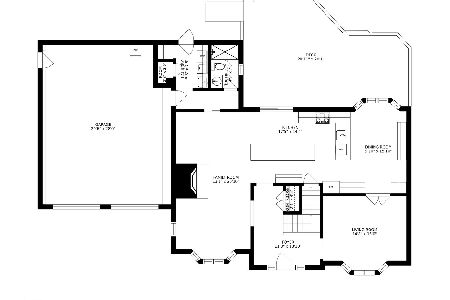835 Wood Street, Palatine, Illinois 60067
$440,000
|
Sold
|
|
| Status: | Closed |
| Sqft: | 1,477 |
| Cost/Sqft: | $304 |
| Beds: | 3 |
| Baths: | 3 |
| Year Built: | 1993 |
| Property Taxes: | $8,045 |
| Days On Market: | 1703 |
| Lot Size: | 0,25 |
Description
Welcome home to this stunning raised ranch in Fremd HS District 211! Three bedrooms are located on the main level and the 4th one in the newly finished English basement. Whole basement just finished in 2021, which includes a brick fireplace, spalted maple mantle and dry bar, work out area, laundry room, and bedroom with an attached full bathroom which also has access from the living area. Main level has beautiful premium hardwood floors throughout with vaulted ceilings and an open concept for the living room, dining room and kitchen. Newly updated large kitchen island with granite countertops, modern white cabinets, and new stainless steel appliances. Both full bathrooms on the main level have been upgraded with new tile and modern vanities. Large raised deck with a premium cedar finish (12x20 ft) just built off of the kitchen for all your outdoor entertaining and a great size fenced yard.
Property Specifics
| Single Family | |
| — | |
| — | |
| 1993 | |
| Full,English | |
| — | |
| No | |
| 0.25 |
| Cook | |
| Crescentwood | |
| — / Not Applicable | |
| None | |
| Public | |
| Public Sewer | |
| 11100998 | |
| 02164080140000 |
Nearby Schools
| NAME: | DISTRICT: | DISTANCE: | |
|---|---|---|---|
|
Grade School
Stuart R Paddock School |
15 | — | |
|
Middle School
Walter R Sundling Junior High Sc |
15 | Not in DB | |
|
High School
Wm Fremd High School |
211 | Not in DB | |
Property History
| DATE: | EVENT: | PRICE: | SOURCE: |
|---|---|---|---|
| 22 May, 2020 | Sold | $370,000 | MRED MLS |
| 13 Apr, 2020 | Under contract | $375,000 | MRED MLS |
| 10 Apr, 2020 | Listed for sale | $375,000 | MRED MLS |
| 23 Jul, 2021 | Sold | $440,000 | MRED MLS |
| 1 Jun, 2021 | Under contract | $449,000 | MRED MLS |
| — | Last price change | $459,900 | MRED MLS |
| 26 May, 2021 | Listed for sale | $459,900 | MRED MLS |
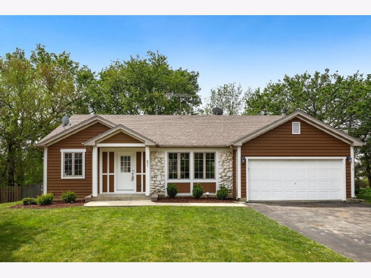
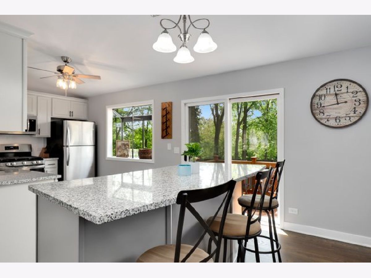
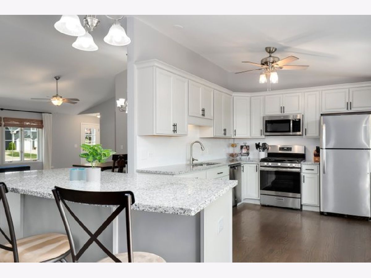
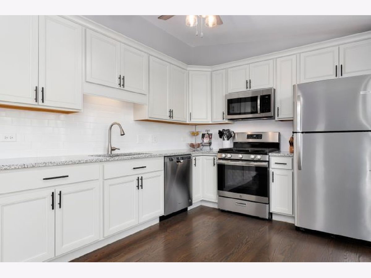
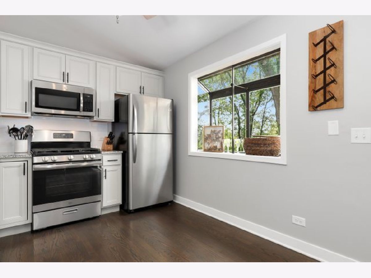
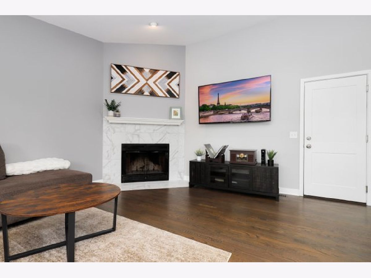
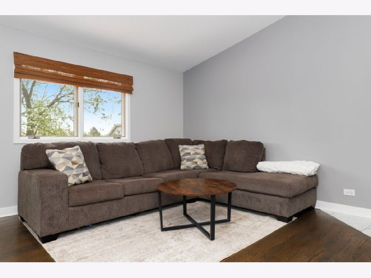
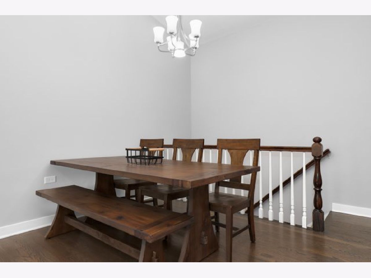
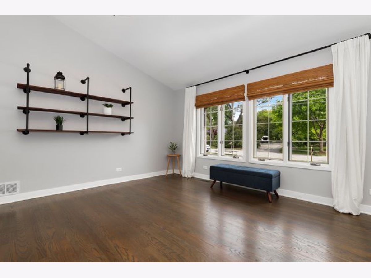
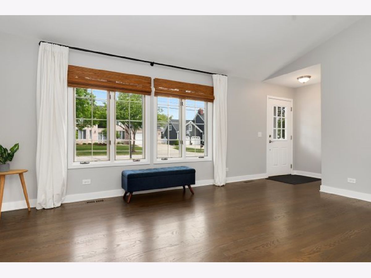
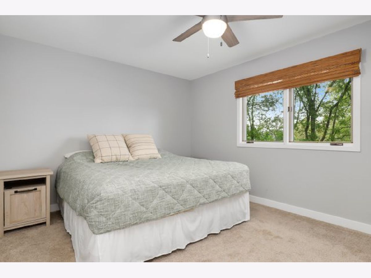
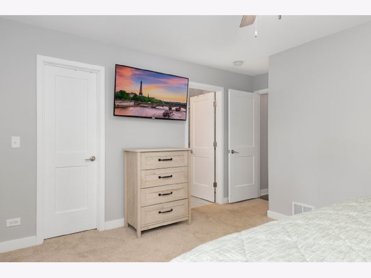
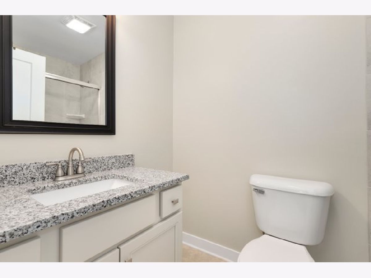
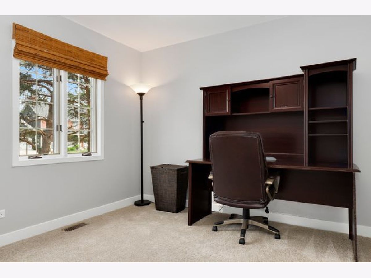
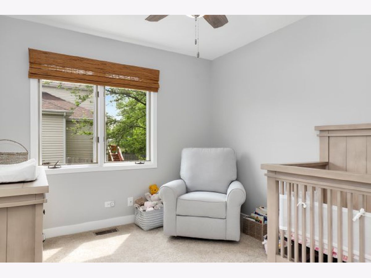
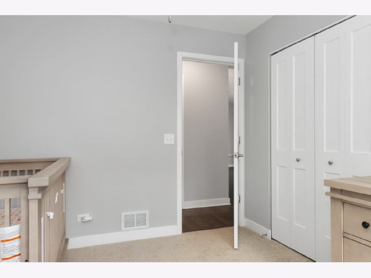
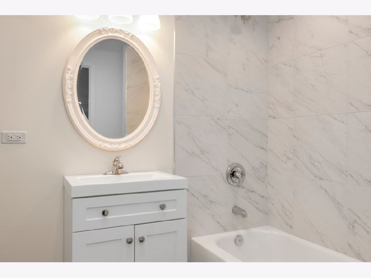
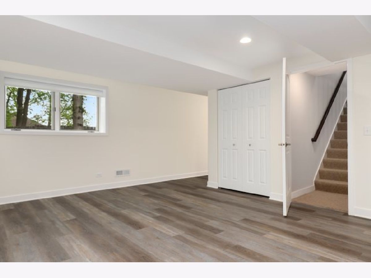
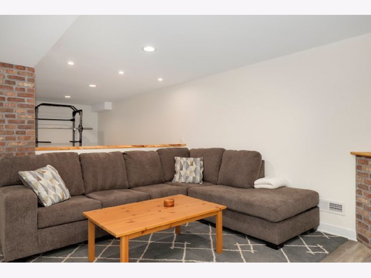
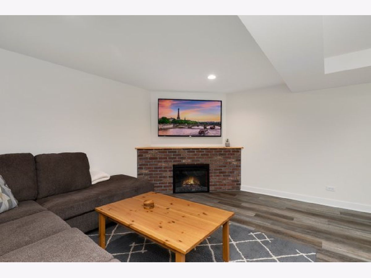
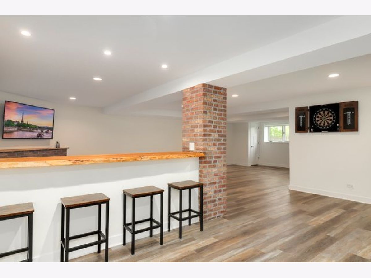
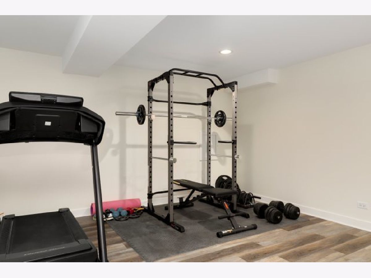
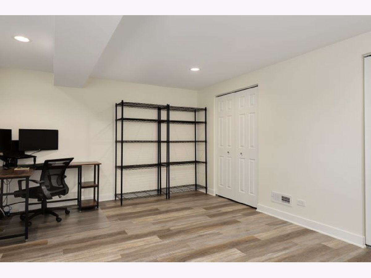
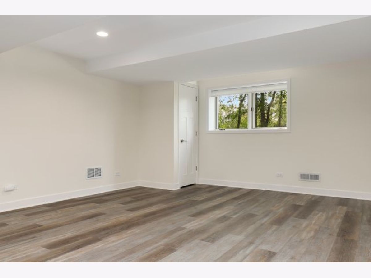
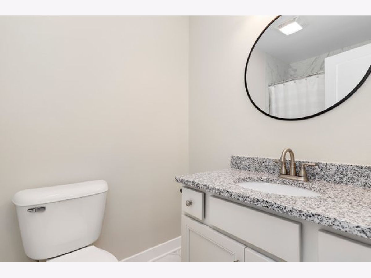
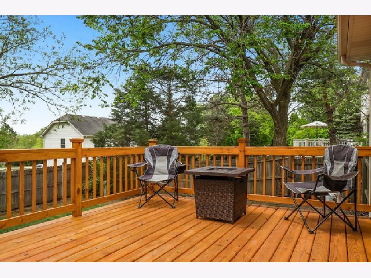
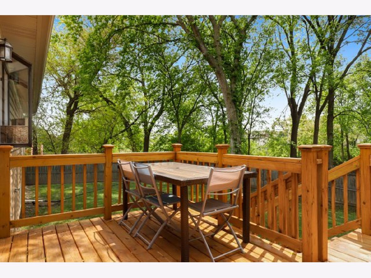
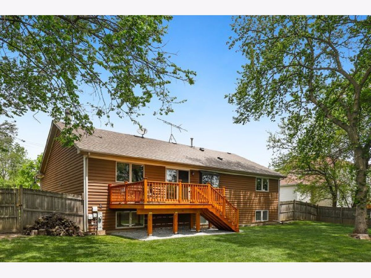
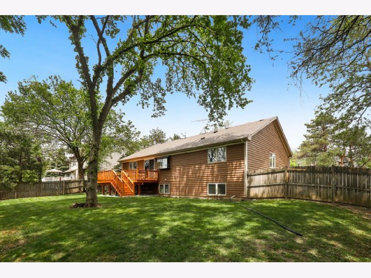
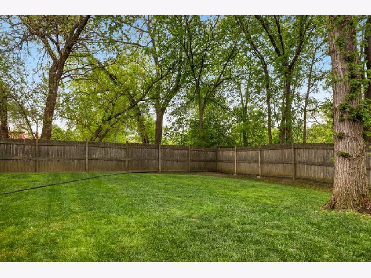
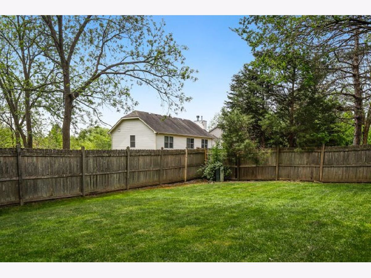
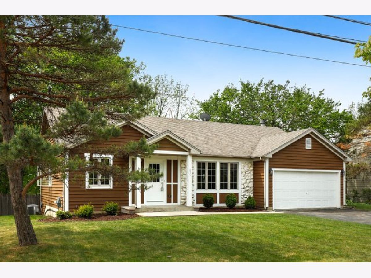
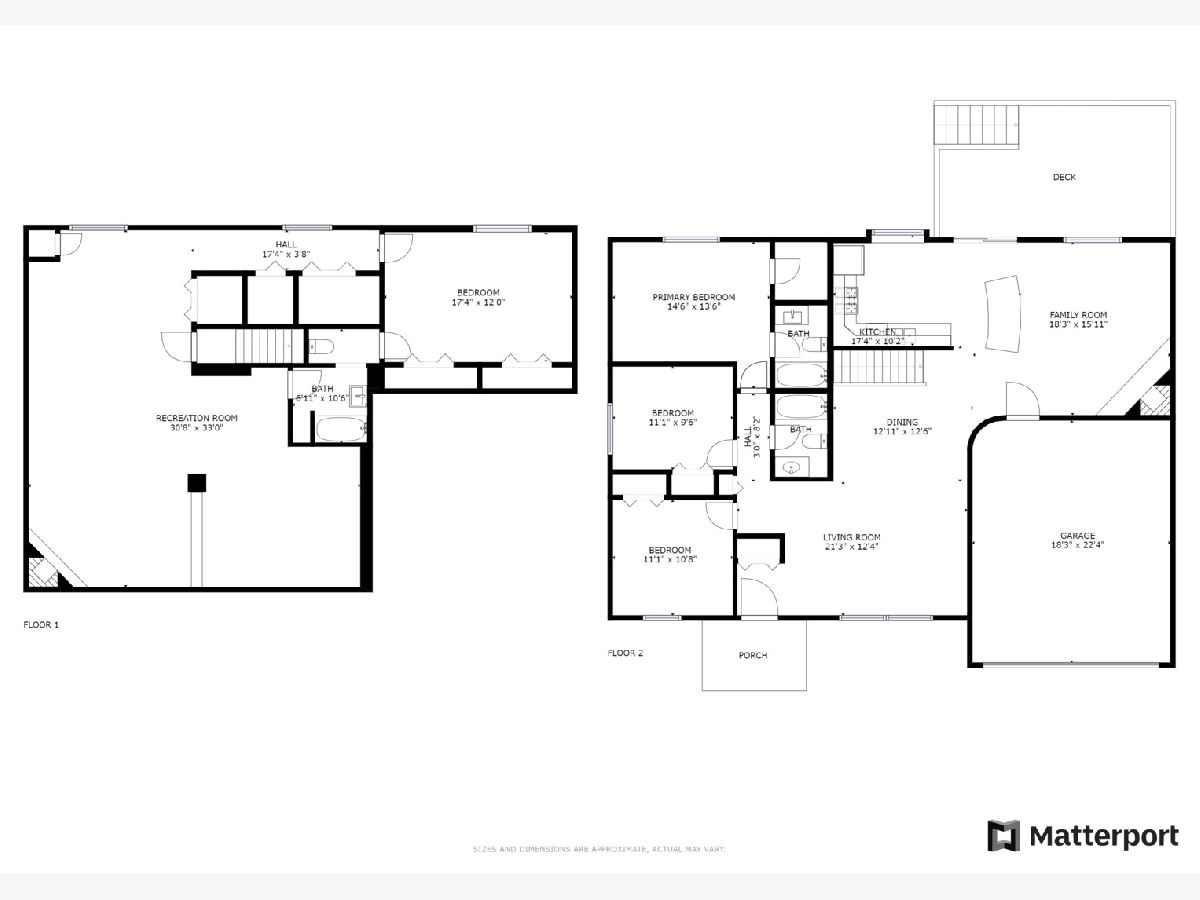
Room Specifics
Total Bedrooms: 4
Bedrooms Above Ground: 3
Bedrooms Below Ground: 1
Dimensions: —
Floor Type: Carpet
Dimensions: —
Floor Type: Carpet
Dimensions: —
Floor Type: Vinyl
Full Bathrooms: 3
Bathroom Amenities: —
Bathroom in Basement: 1
Rooms: Recreation Room
Basement Description: Finished
Other Specifics
| 2 | |
| — | |
| Asphalt | |
| Deck, Porch | |
| — | |
| 97X1125 | |
| — | |
| Full | |
| Vaulted/Cathedral Ceilings, Bar-Dry, Hardwood Floors, Walk-In Closet(s) | |
| Range, Microwave, Dishwasher, Refrigerator, Freezer, Disposal, Stainless Steel Appliance(s) | |
| Not in DB | |
| Curbs, Sidewalks, Street Lights, Street Paved | |
| — | |
| — | |
| Wood Burning, Electric |
Tax History
| Year | Property Taxes |
|---|---|
| 2020 | $9,093 |
| 2021 | $8,045 |
Contact Agent
Nearby Similar Homes
Nearby Sold Comparables
Contact Agent
Listing Provided By
Redfin Corporation


