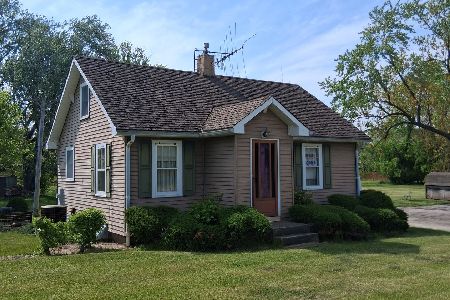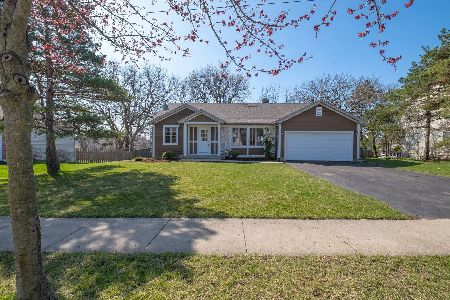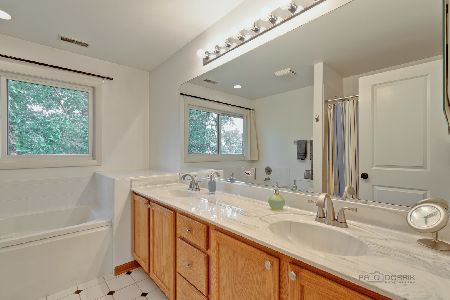863 Wood Street, Palatine, Illinois 60067
$441,000
|
Sold
|
|
| Status: | Closed |
| Sqft: | 2,110 |
| Cost/Sqft: | $213 |
| Beds: | 4 |
| Baths: | 3 |
| Year Built: | 1993 |
| Property Taxes: | $10,648 |
| Days On Market: | 3416 |
| Lot Size: | 0,25 |
Description
Absolutely Stunning, totally remodeled and updated executive style, colonial home! In the perfect location in Palatine and the top rated Fremd high school district and easy access to trains to Chicago! EVERYTHING HAS JUST BEEN FRESHLY DONE FOR YOU! Two story entry greets you with a beautifully redone staircase, first floor office w/ French doors, spacious living room with bay window, beautiful dining room with crown molding, large family room with vaulted ceilings and totally remodeled light and bright kitchen with granite counter tops and stainless steel appliances!!! All new hardwood flooring entire first floor, carpeting on second floor, lighting, cabinetry and painting throughout just finished for you this week! Lovely master suite, perfectly finished English basement with 5th bedroom, siding, roof and A/C replaced 10 years ago. Beautiful, tranquil, totally private, fenced back yard w/ enormous paver patio and lovely koi pond (seller will remove if wanted). Move in, ENJOY!
Property Specifics
| Single Family | |
| — | |
| — | |
| 1993 | |
| — | |
| — | |
| No | |
| 0.25 |
| Cook | |
| Crescentwood | |
| 0 / Not Applicable | |
| — | |
| — | |
| — | |
| 09343508 | |
| 02164080120000 |
Nearby Schools
| NAME: | DISTRICT: | DISTANCE: | |
|---|---|---|---|
|
Grade School
Stuart R Paddock School |
15 | — | |
|
Middle School
Walter R Sundling Junior High Sc |
15 | Not in DB | |
|
High School
Wm Fremd High School |
211 | Not in DB | |
Property History
| DATE: | EVENT: | PRICE: | SOURCE: |
|---|---|---|---|
| 22 Dec, 2016 | Sold | $441,000 | MRED MLS |
| 18 Nov, 2016 | Under contract | $449,990 | MRED MLS |
| — | Last price change | $459,900 | MRED MLS |
| 15 Sep, 2016 | Listed for sale | $459,900 | MRED MLS |
Room Specifics
Total Bedrooms: 5
Bedrooms Above Ground: 4
Bedrooms Below Ground: 1
Dimensions: —
Floor Type: —
Dimensions: —
Floor Type: —
Dimensions: —
Floor Type: —
Dimensions: —
Floor Type: —
Full Bathrooms: 3
Bathroom Amenities: Whirlpool,Separate Shower,Double Sink
Bathroom in Basement: 0
Rooms: —
Basement Description: Finished
Other Specifics
| 2 | |
| — | |
| Concrete | |
| — | |
| — | |
| 95 X 115 | |
| — | |
| — | |
| — | |
| — | |
| Not in DB | |
| — | |
| — | |
| — | |
| — |
Tax History
| Year | Property Taxes |
|---|---|
| 2016 | $10,648 |
Contact Agent
Nearby Similar Homes
Nearby Sold Comparables
Contact Agent
Listing Provided By
Royal Family Real Estate












