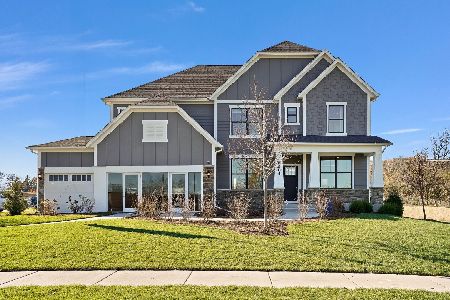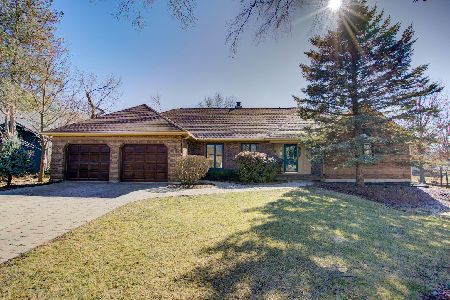835 Woodbine Court, Naperville, Illinois 60540
$680,000
|
Sold
|
|
| Status: | Closed |
| Sqft: | 3,065 |
| Cost/Sqft: | $228 |
| Beds: | 5 |
| Baths: | 4 |
| Year Built: | 1981 |
| Property Taxes: | $11,426 |
| Days On Market: | 1347 |
| Lot Size: | 0,29 |
Description
Welcome to this beautiful brick front Huntington Estates home tucked away in a private cul-de-sac! Enter and be greeted by hardwood floors carrying you through your living room, dining room, family room and kitchen! Enjoy this traditional floor plan with your living room and dining room flanking each side of the stair case. Your formal living room has access to your first floor den/office which overlooks your scenic backyard. Situated at the heart of the home is your wonderfully appointed kitchen with custom cabinets and neutral counters which opens to your eating area complete with bay window + window seat as another spot to take in your stunning backyard views! Step into your soaring 2 story family room with brick fireplace and fun spiral staircase as a second access point to your loft! Ascend to your second level which holds a spacious primary suite with additional access to your loft area! You will also find an ensuite bathroom complete with tub and separate shower along with your walk-in closet. Three additional generously sized bedrooms and a shared bathroom are all located on the second level. Head on down to your finished walkout basement which features a 5th bedroom, full bathroom, kitchen and second laundry area - so many possibilities for this space! Enjoy outdoor living on either your upper deck or in your screened-in patio just off of the walkout basement. Your lush backyard is filled with beautiful perennials and open green space! Huntington Estates is a Pool & Tennis community! Highly acclaimed Naperville District 203 schools [Highlands, Kennedy, Naperville North]. Easy access to Downtown Naperville, restaurants, shopping, highway access & more! Newer windows, Roof 2018, AC & Furnaces 2020 & 2018, Hot water tank 2020. Welcome home!
Property Specifics
| Single Family | |
| — | |
| — | |
| 1981 | |
| — | |
| — | |
| No | |
| 0.29 |
| Du Page | |
| Huntington Estates | |
| 392 / Annual | |
| — | |
| — | |
| — | |
| 11402001 | |
| 0820407006 |
Nearby Schools
| NAME: | DISTRICT: | DISTANCE: | |
|---|---|---|---|
|
Grade School
Highlands Elementary School |
203 | — | |
|
Middle School
Kennedy Junior High School |
203 | Not in DB | |
|
High School
Naperville North High School |
203 | Not in DB | |
Property History
| DATE: | EVENT: | PRICE: | SOURCE: |
|---|---|---|---|
| 28 Jun, 2022 | Sold | $680,000 | MRED MLS |
| 19 May, 2022 | Under contract | $699,900 | MRED MLS |
| 12 May, 2022 | Listed for sale | $699,900 | MRED MLS |
| 13 May, 2025 | Sold | $810,000 | MRED MLS |
| 10 Apr, 2025 | Under contract | $825,000 | MRED MLS |
| — | Last price change | $850,000 | MRED MLS |
| 13 Mar, 2025 | Listed for sale | $825,000 | MRED MLS |
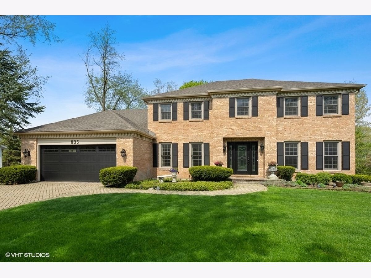
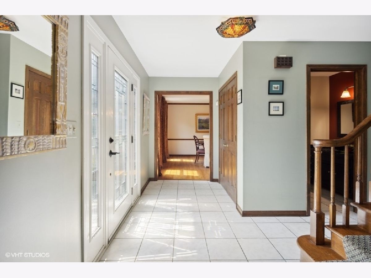
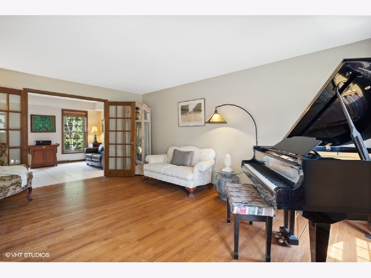
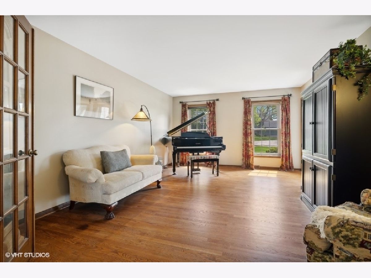
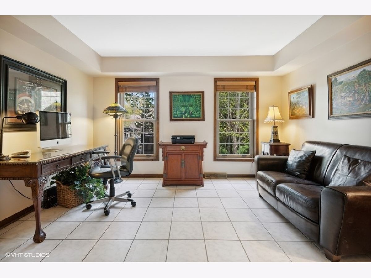
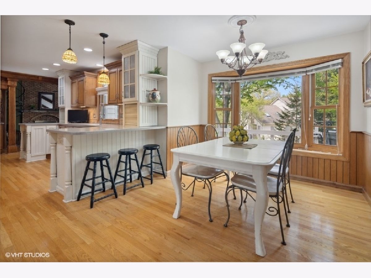
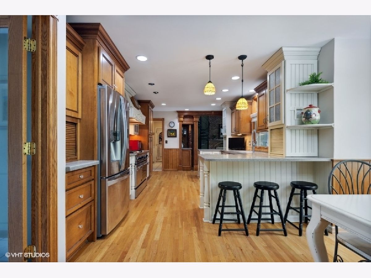
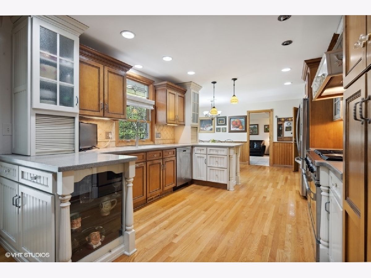
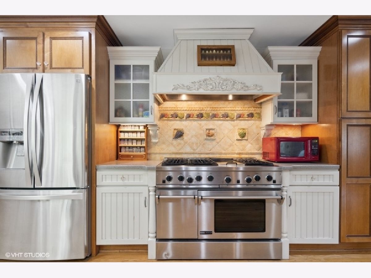
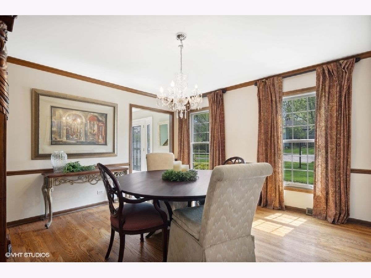
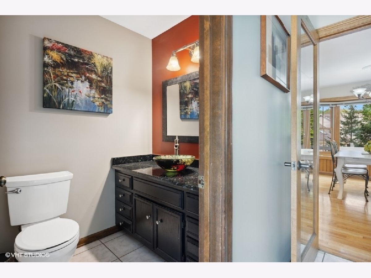
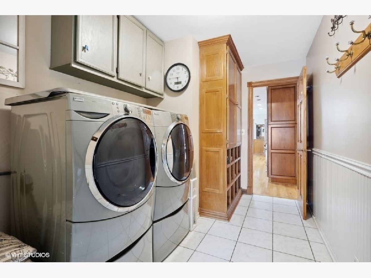
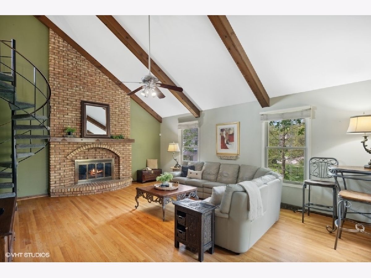
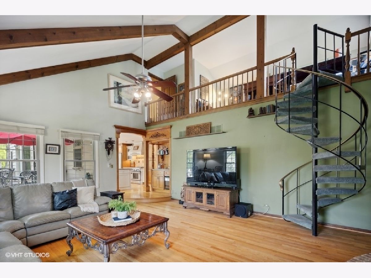
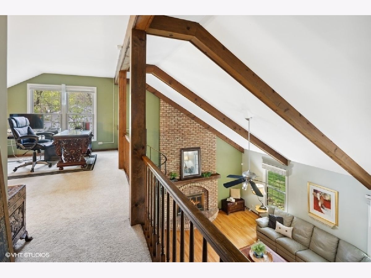
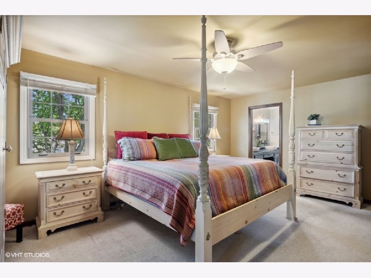
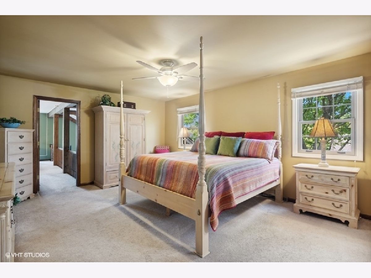
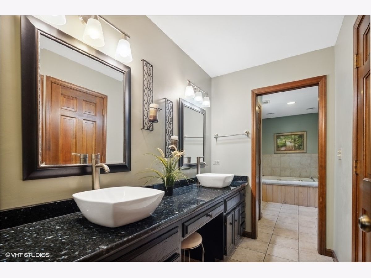
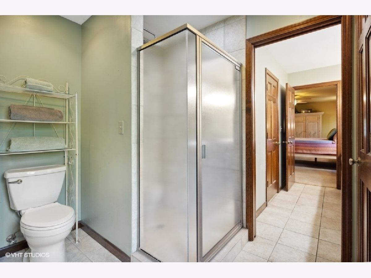
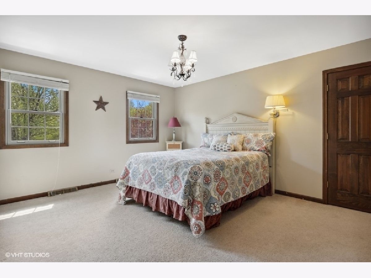
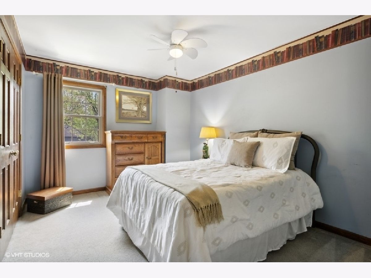
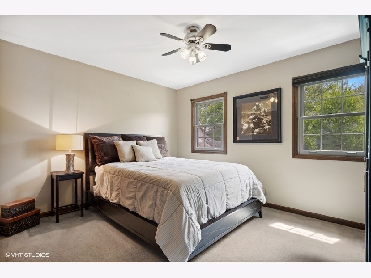
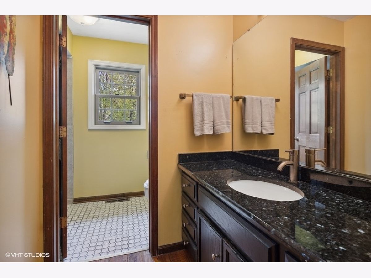
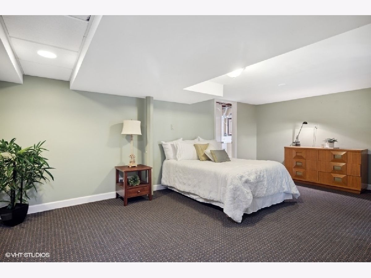
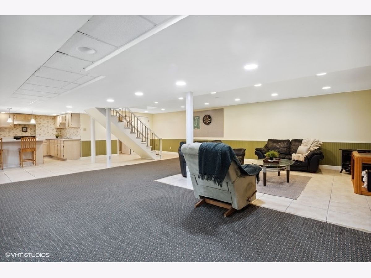
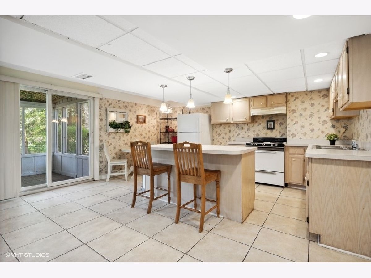
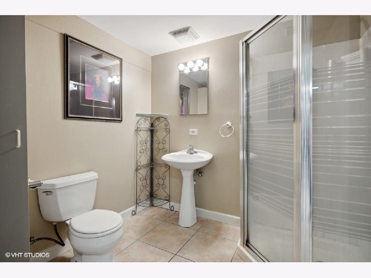
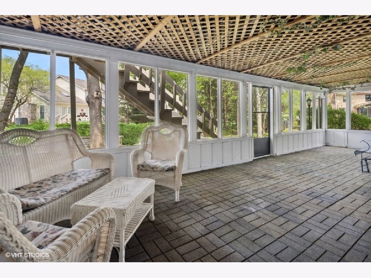
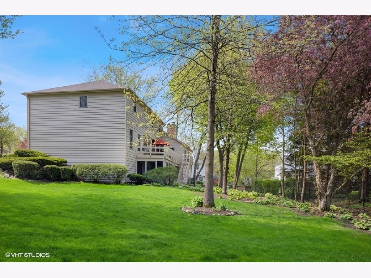
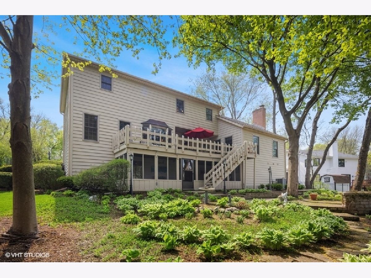
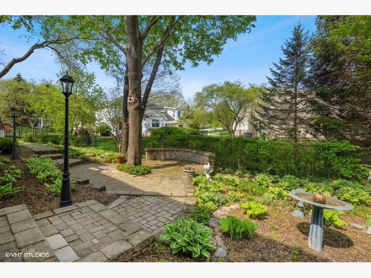
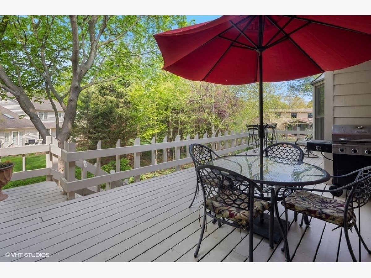
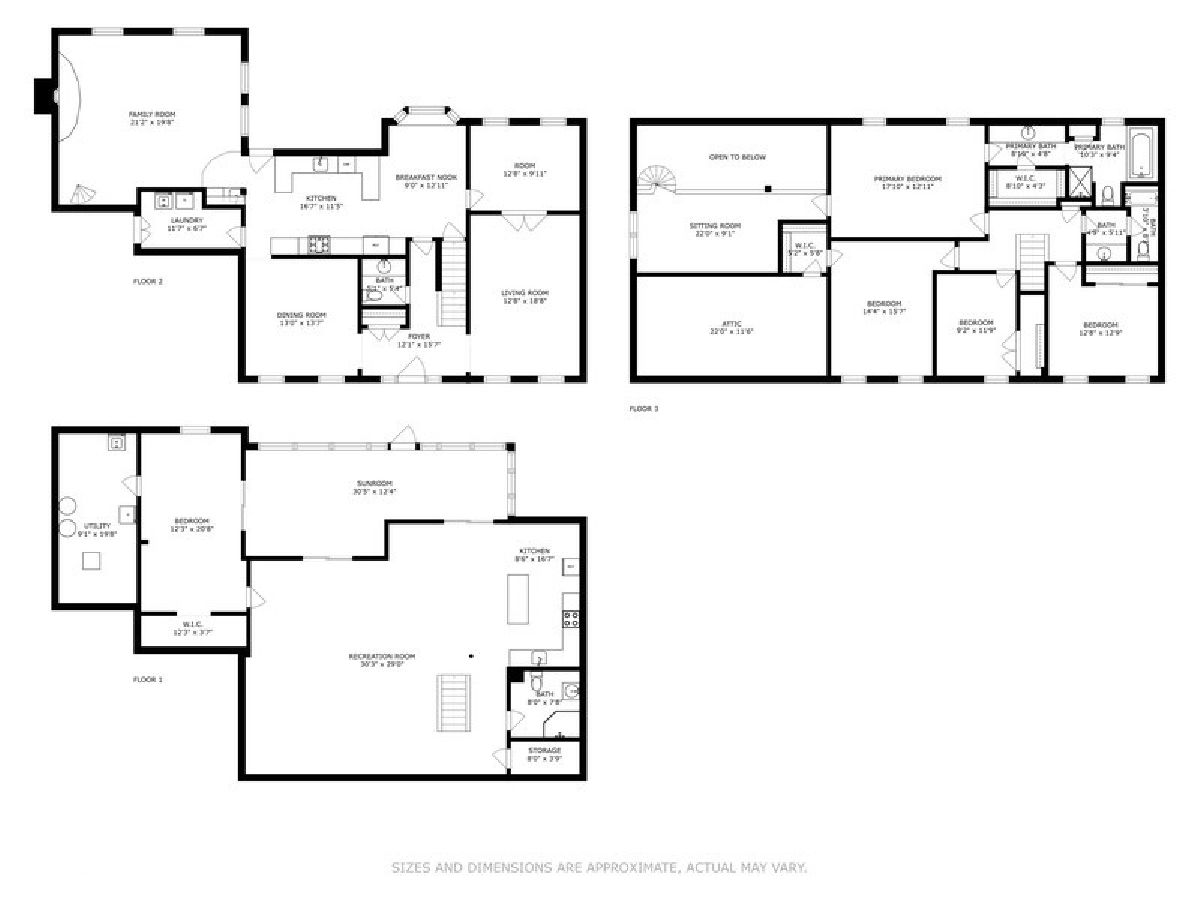
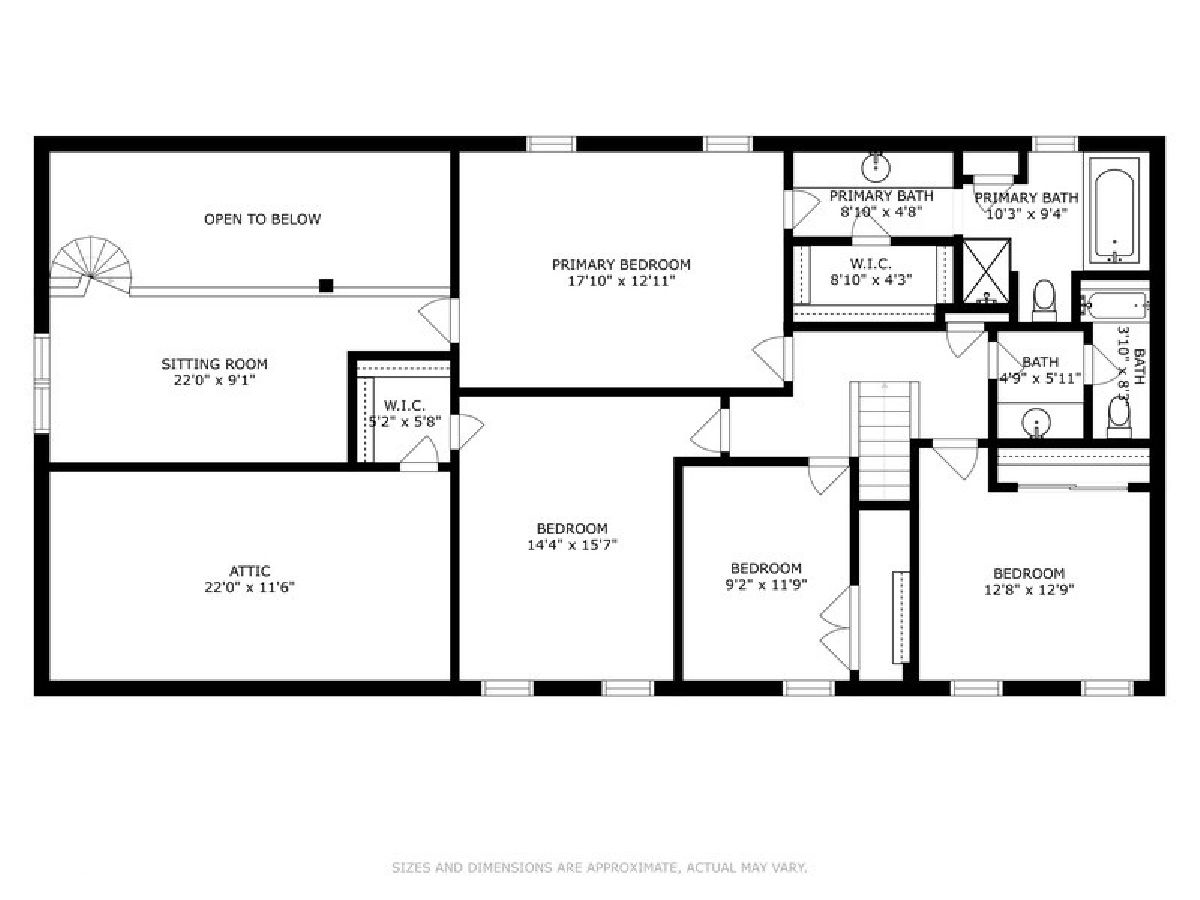
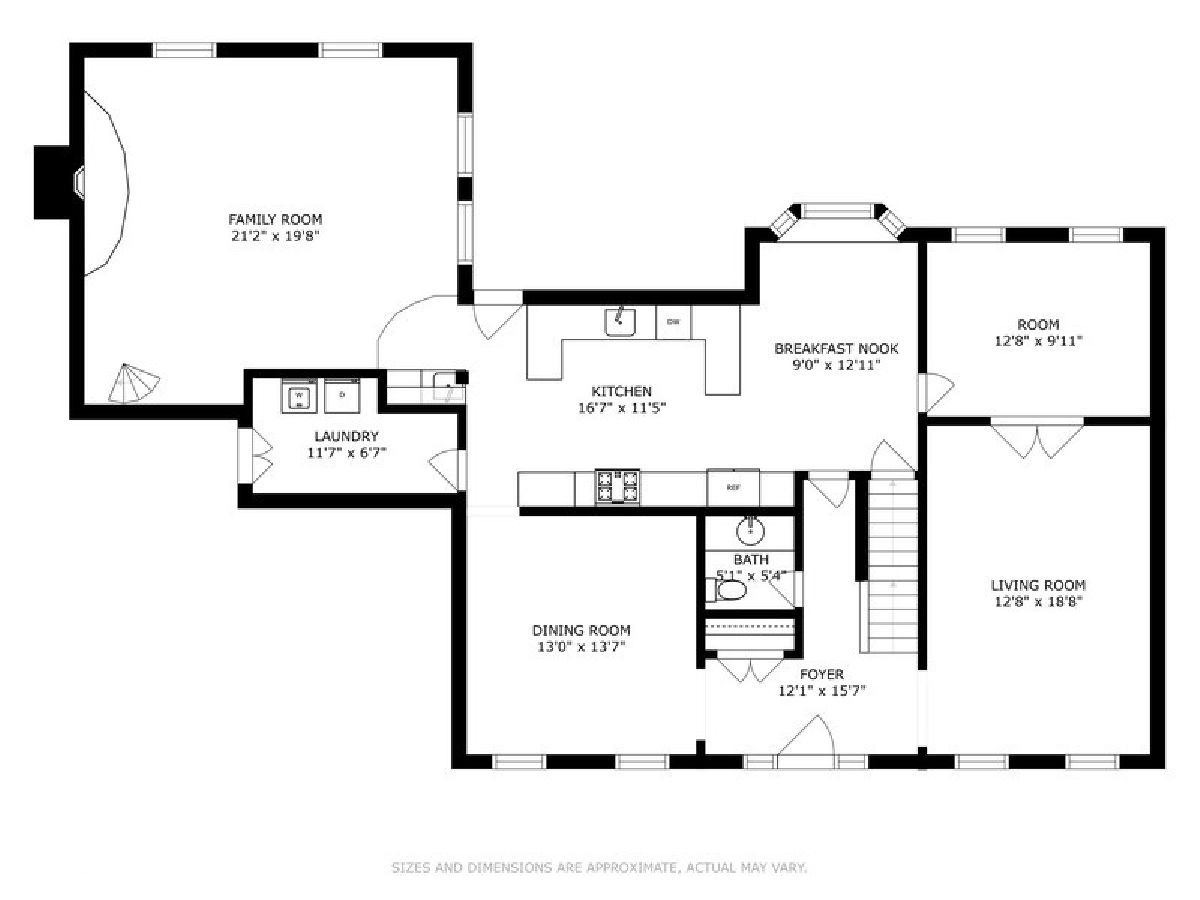
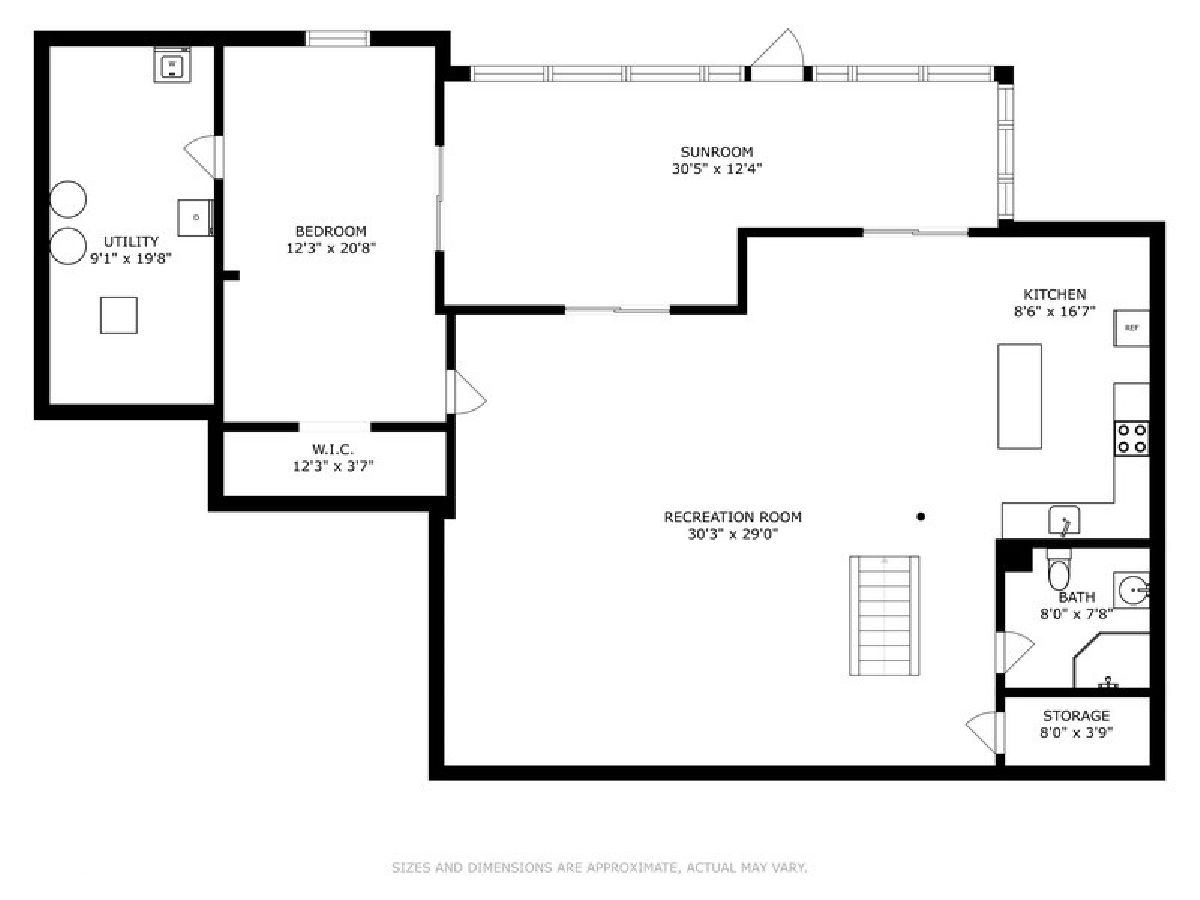
Room Specifics
Total Bedrooms: 5
Bedrooms Above Ground: 5
Bedrooms Below Ground: 0
Dimensions: —
Floor Type: —
Dimensions: —
Floor Type: —
Dimensions: —
Floor Type: —
Dimensions: —
Floor Type: —
Full Bathrooms: 4
Bathroom Amenities: Whirlpool,Separate Shower,Double Sink
Bathroom in Basement: 1
Rooms: —
Basement Description: Finished,Exterior Access,Sleeping Area
Other Specifics
| 2.5 | |
| — | |
| Brick | |
| — | |
| — | |
| 49X100X158X147 | |
| Full | |
| — | |
| — | |
| — | |
| Not in DB | |
| — | |
| — | |
| — | |
| — |
Tax History
| Year | Property Taxes |
|---|---|
| 2022 | $11,426 |
| 2025 | $13,034 |
Contact Agent
Nearby Similar Homes
Nearby Sold Comparables
Contact Agent
Listing Provided By
Baird & Warner






