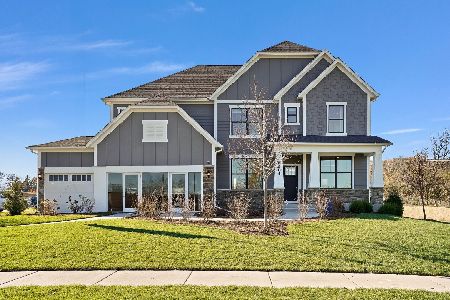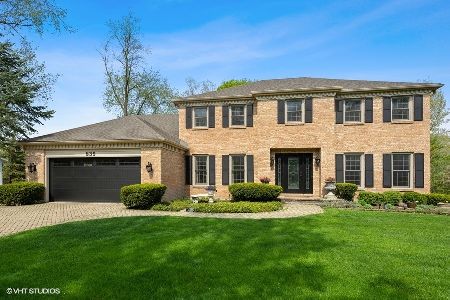839 Woodbine Court, Naperville, Illinois 60540
$450,000
|
Sold
|
|
| Status: | Closed |
| Sqft: | 2,400 |
| Cost/Sqft: | $188 |
| Beds: | 3 |
| Baths: | 3 |
| Year Built: | 1982 |
| Property Taxes: | $9,247 |
| Days On Market: | 2743 |
| Lot Size: | 0,34 |
Description
No expense spared in this fully updated Huntington Estates home situated on a wooded lot. Way larger than it looks w/ over 3,400sqft of finished living space. You will be wowed by gleaming HW floors and natural lights from 2 of the 4 newer skylights. The highlight of the many updates is the gorgeous kitchen w/ 42" Ultra Craft cab, high-end SS appliances, Grohe fixtures & under cabinet lighting. Adjacent to the kitchen is the relaxing screened in porch W/ hot tub. Main floor master bed w/ new private bath. Two more large bedrooms & full bath upstairs. Large FP w/ gas start FP & slate tile. FR leads to the large deck looking over the fenced & private lawn. Large finished basement w/ a den, recreation area, pool table room and ample storage. Beautifully landscaped lawn, complete w/ an irrigation system. Many new/newer items include limited lifetime warranty roof, gutter guards, solid wood doors, paint, carpet, curtains/rods. Minutes to expressway and DT Naperville. 203 Schools
Property Specifics
| Single Family | |
| — | |
| — | |
| 1982 | |
| Full | |
| — | |
| No | |
| 0.34 |
| Du Page | |
| Huntington Estates | |
| 300 / Annual | |
| Clubhouse,Pool | |
| Lake Michigan | |
| Public Sewer | |
| 10021148 | |
| 0820407005 |
Nearby Schools
| NAME: | DISTRICT: | DISTANCE: | |
|---|---|---|---|
|
Grade School
Highlands Elementary School |
203 | — | |
|
Middle School
Kennedy Junior High School |
203 | Not in DB | |
|
High School
Naperville North High School |
203 | Not in DB | |
Property History
| DATE: | EVENT: | PRICE: | SOURCE: |
|---|---|---|---|
| 15 Nov, 2018 | Sold | $450,000 | MRED MLS |
| 21 Jul, 2018 | Under contract | $450,000 | MRED MLS |
| 17 Jul, 2018 | Listed for sale | $450,000 | MRED MLS |
Room Specifics
Total Bedrooms: 3
Bedrooms Above Ground: 3
Bedrooms Below Ground: 0
Dimensions: —
Floor Type: Carpet
Dimensions: —
Floor Type: Carpet
Full Bathrooms: 3
Bathroom Amenities: Separate Shower,Double Sink
Bathroom in Basement: 0
Rooms: Den,Recreation Room,Game Room,Screened Porch
Basement Description: Finished
Other Specifics
| 2 | |
| Concrete Perimeter | |
| Concrete | |
| Deck, Hot Tub, Porch Screened | |
| Corner Lot,Cul-De-Sac,Wooded | |
| 14,772 SQFT | |
| — | |
| Full | |
| Vaulted/Cathedral Ceilings, Skylight(s), Hardwood Floors, First Floor Bedroom, First Floor Laundry, First Floor Full Bath | |
| Range, Microwave, Dishwasher, Refrigerator, Washer, Dryer, Disposal, Stainless Steel Appliance(s), Wine Refrigerator, Range Hood | |
| Not in DB | |
| Clubhouse, Pool, Tennis Courts, Sidewalks, Street Lights, Street Paved | |
| — | |
| — | |
| — |
Tax History
| Year | Property Taxes |
|---|---|
| 2018 | $9,247 |
Contact Agent
Nearby Similar Homes
Nearby Sold Comparables
Contact Agent
Listing Provided By
john greene, Realtor











