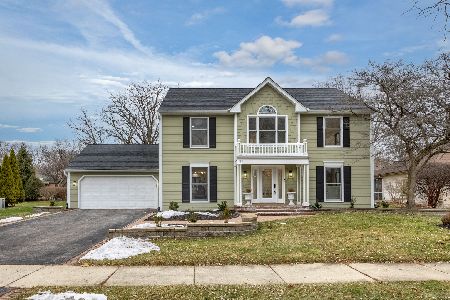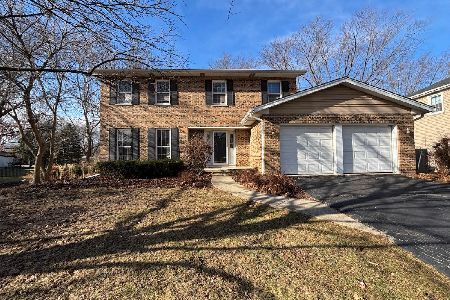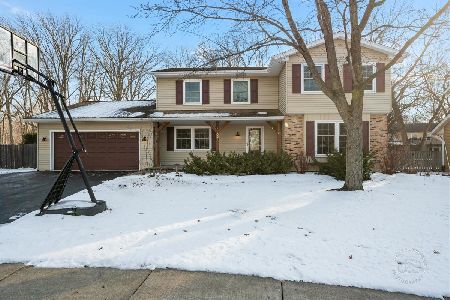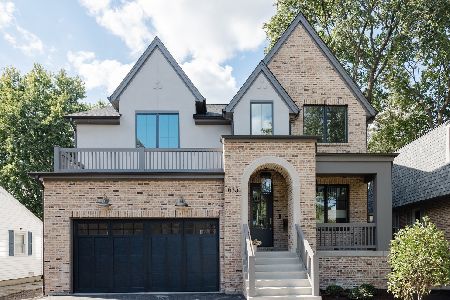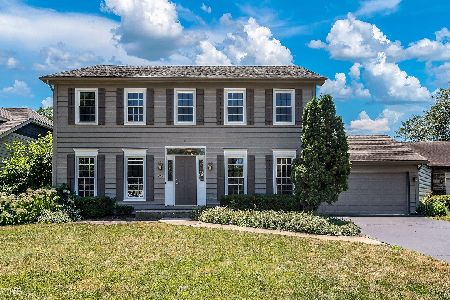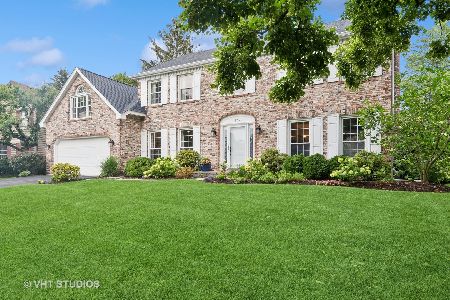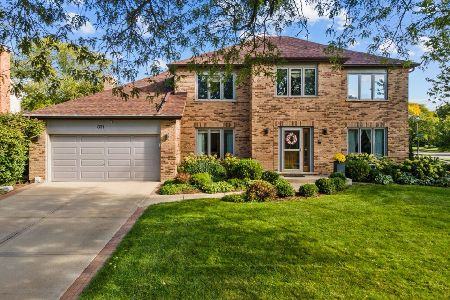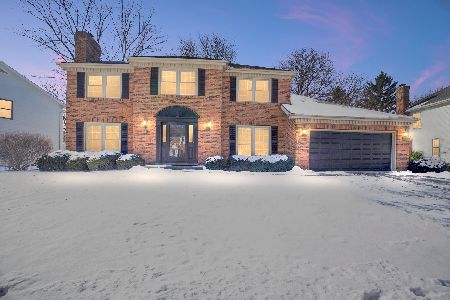836 Bellingrath Court, Naperville, Illinois 60563
$675,000
|
Sold
|
|
| Status: | Closed |
| Sqft: | 3,135 |
| Cost/Sqft: | $215 |
| Beds: | 4 |
| Baths: | 4 |
| Year Built: | 1984 |
| Property Taxes: | $11,560 |
| Days On Market: | 1778 |
| Lot Size: | 0,23 |
Description
Stunning Columbia Estates home in north Naperville just blocks to the train station and to downtown Naperville. Backing to the park, you have a sunny southern exposure from the family room, kitchen & dining room. Hardwood floors on most of the main level. 1st floor study, great kitchen with granite, island & open to the dramatic vaulted family room with skylights and a custom fireplace. Extra generous BR sizes and 2 full baths up. The master suite offers a private bath with jetted tub, shower, double vanity & WIC. BR 2 is a great size with dormers and two closets. Family bath with double vanities services BR 2, 3 & 4. The finished basement features a wonderful rec/game room, with a "flex" 5th BR. and 3rd full bath, Plenty of storage as well. So many improvements over time including roof, siding, skylights, furnace, AC, windows and more! Pride of ownership will be very evident! Highly rated 203 schools with bus service to the GS, JH, and Naperville North HS. Full list of updates/upgrades in Addl. info in the MLS.
Property Specifics
| Single Family | |
| — | |
| — | |
| 1984 | |
| Full | |
| — | |
| No | |
| 0.23 |
| Du Page | |
| Columbia Estates | |
| 0 / Not Applicable | |
| None | |
| Lake Michigan | |
| Public Sewer | |
| 11022347 | |
| 0818219017 |
Nearby Schools
| NAME: | DISTRICT: | DISTANCE: | |
|---|---|---|---|
|
Grade School
Beebe Elementary School |
203 | — | |
|
Middle School
Jefferson Junior High School |
203 | Not in DB | |
|
High School
Naperville North High School |
203 | Not in DB | |
Property History
| DATE: | EVENT: | PRICE: | SOURCE: |
|---|---|---|---|
| 29 Apr, 2021 | Sold | $675,000 | MRED MLS |
| 17 Mar, 2021 | Under contract | $675,000 | MRED MLS |
| 16 Mar, 2021 | Listed for sale | $675,000 | MRED MLS |
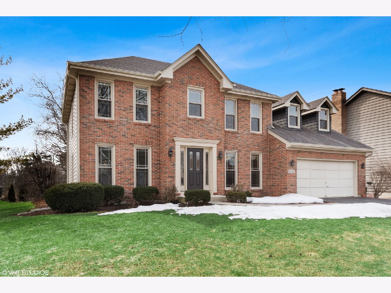
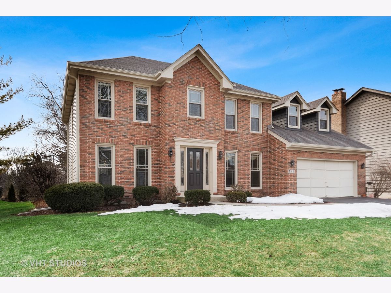
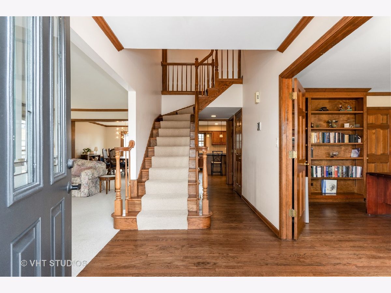
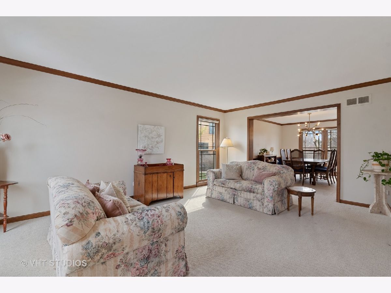
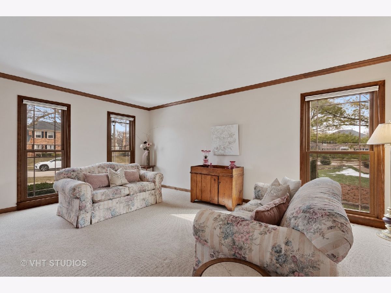
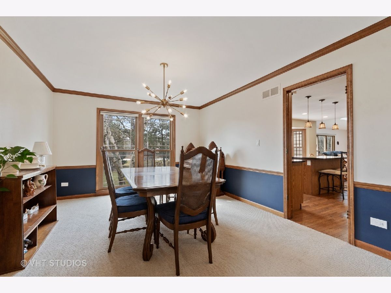
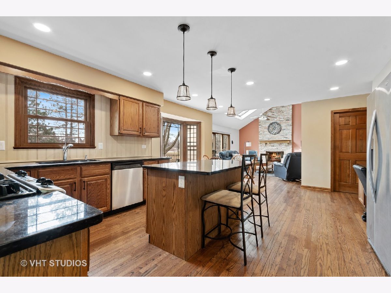
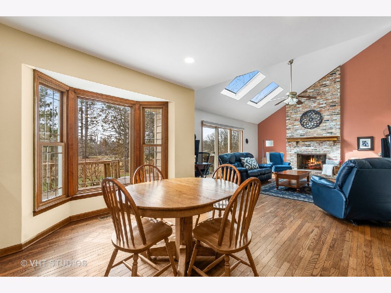
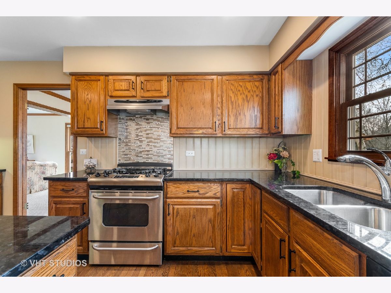
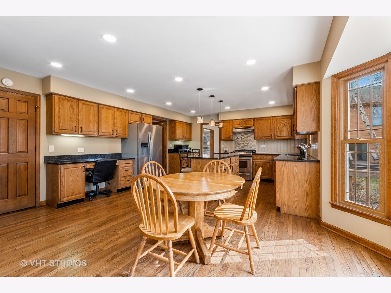
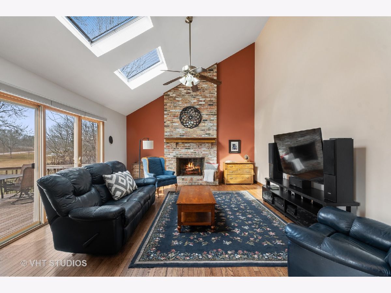
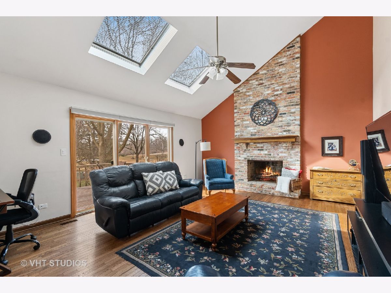
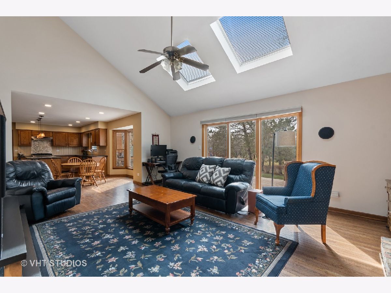
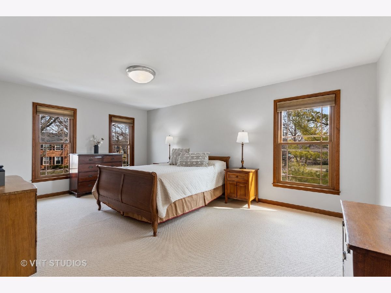
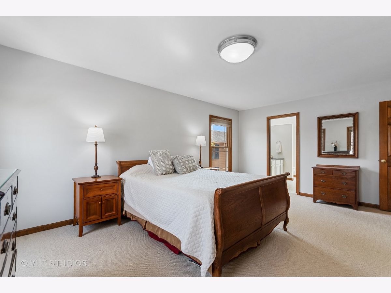
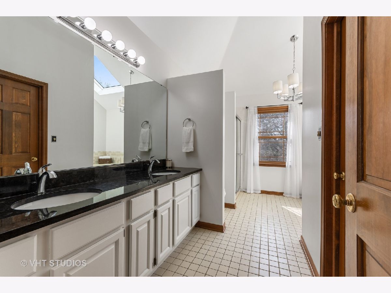
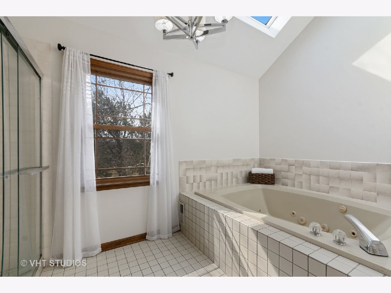
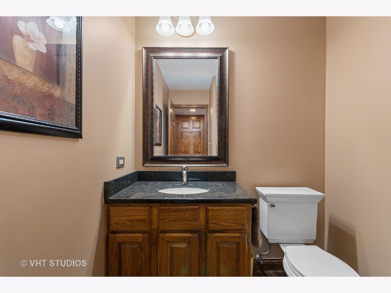
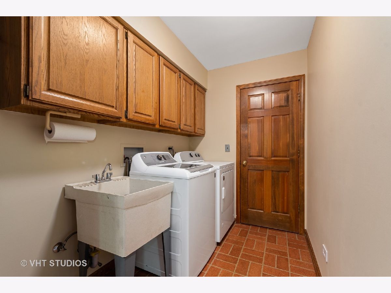
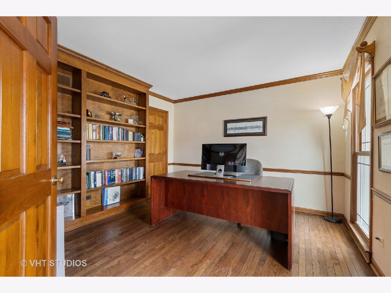
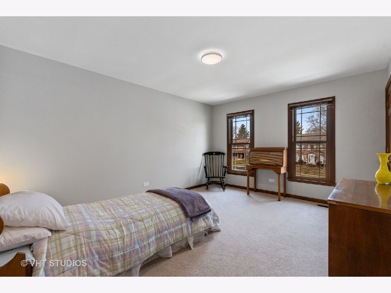
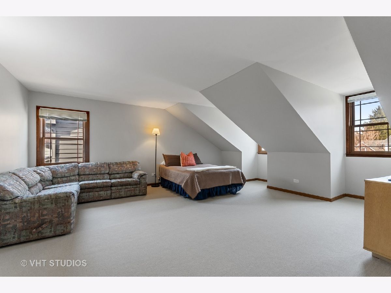
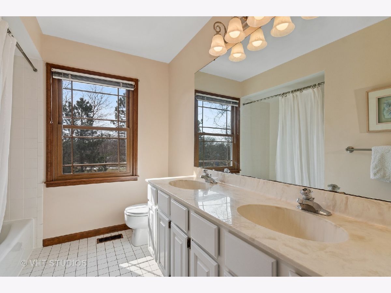
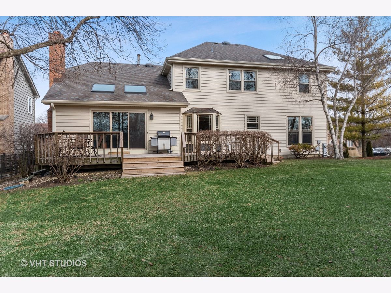
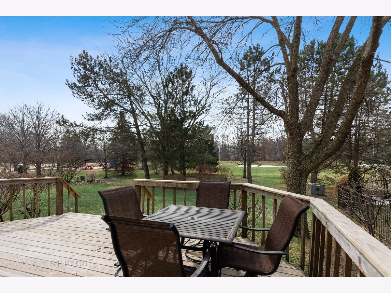
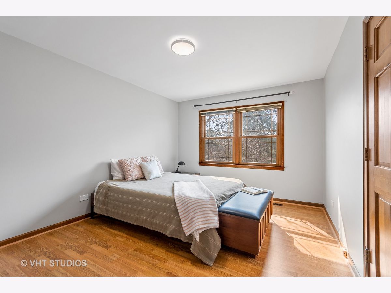
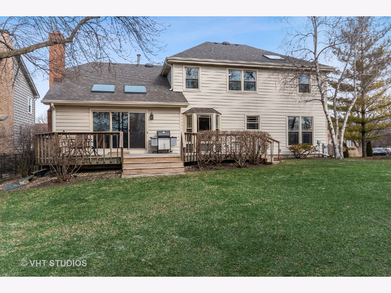
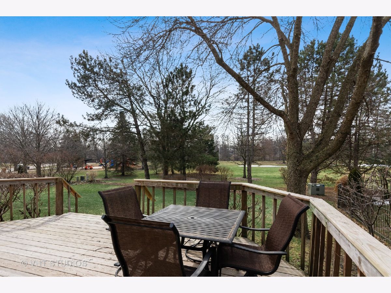
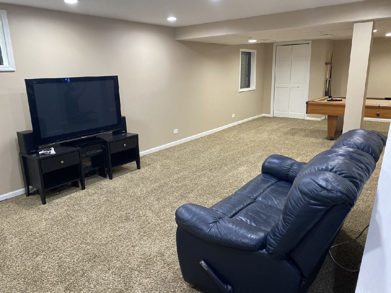
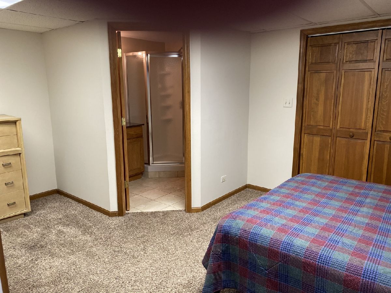
Room Specifics
Total Bedrooms: 5
Bedrooms Above Ground: 4
Bedrooms Below Ground: 1
Dimensions: —
Floor Type: Carpet
Dimensions: —
Floor Type: Carpet
Dimensions: —
Floor Type: Wood Laminate
Dimensions: —
Floor Type: —
Full Bathrooms: 4
Bathroom Amenities: Whirlpool,Separate Shower,Double Sink
Bathroom in Basement: 1
Rooms: Recreation Room,Foyer,Bedroom 5,Den,Deck
Basement Description: Partially Finished,Crawl
Other Specifics
| 2.5 | |
| Concrete Perimeter | |
| Asphalt | |
| Deck | |
| Cul-De-Sac,Landscaped,Park Adjacent | |
| 88X12675X122 | |
| Unfinished | |
| Full | |
| Vaulted/Cathedral Ceilings, Skylight(s), Hardwood Floors, Wood Laminate Floors, First Floor Laundry, Walk-In Closet(s) | |
| Range, Microwave, Dishwasher, Refrigerator, Washer, Dryer, Disposal, Stainless Steel Appliance(s), Gas Cooktop | |
| Not in DB | |
| Park | |
| — | |
| — | |
| — |
Tax History
| Year | Property Taxes |
|---|---|
| 2021 | $11,560 |
Contact Agent
Nearby Similar Homes
Nearby Sold Comparables
Contact Agent
Listing Provided By
Baird & Warner

