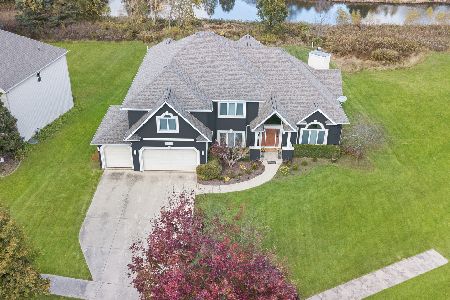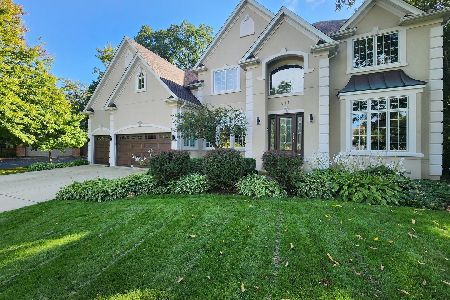836 Black Walnut Drive, Sugar Grove, Illinois 60554
$425,000
|
Sold
|
|
| Status: | Closed |
| Sqft: | 4,735 |
| Cost/Sqft: | $90 |
| Beds: | 5 |
| Baths: | 6 |
| Year Built: | 2000 |
| Property Taxes: | $17,080 |
| Days On Market: | 2804 |
| Lot Size: | 0,35 |
Description
FALL IN LOVE - Captivating Setting and THE best price per SF around! Over 4700 SF boasting 5.1 Baths PLUS finished basement bringing it to over 6000 SF of finished living space. Former builder's model. Open floor plan, 9'+ ceilings, 1st floor study/bedroom w/ adjacent full bathroom that can be utilized as private in-law suite or nanny/nurse quarters. Second floor offers ALL bedrooms with ensuite access. Enormous Master Suite, princess suite and jack & jill. Additionally you'll find a large Bonus room that can be utilized as second floor Media Room/Playroom/Exercise Room/Office - you pick. Finished basement with yet another full bath. Enclosed three season room. 1st Floor Laundry. All of this on a lot that backs to a naturalized pond. Large paver patio to enjoy the private yard. 3 Car epoxied garage. Simply can't be reproduced for the price. Priced WELL BELOW ZESTIMATE - Taxes should be reduced if owner occupied. Don't miss out. See it today.
Property Specifics
| Single Family | |
| — | |
| Traditional | |
| 2000 | |
| Full | |
| — | |
| No | |
| 0.35 |
| Kane | |
| Black Walnut Trails | |
| 500 / Annual | |
| None | |
| Public | |
| Public Sewer | |
| 09969140 | |
| 1410228002 |
Nearby Schools
| NAME: | DISTRICT: | DISTANCE: | |
|---|---|---|---|
|
Grade School
Mcdole Elementary School |
302 | — | |
|
Middle School
Harter Middle School |
302 | Not in DB | |
|
High School
Kaneland High School |
302 | Not in DB | |
Property History
| DATE: | EVENT: | PRICE: | SOURCE: |
|---|---|---|---|
| 1 Nov, 2018 | Sold | $425,000 | MRED MLS |
| 14 Aug, 2018 | Under contract | $425,000 | MRED MLS |
| — | Last price change | $450,000 | MRED MLS |
| 31 May, 2018 | Listed for sale | $450,000 | MRED MLS |
Room Specifics
Total Bedrooms: 5
Bedrooms Above Ground: 5
Bedrooms Below Ground: 0
Dimensions: —
Floor Type: Carpet
Dimensions: —
Floor Type: Carpet
Dimensions: —
Floor Type: Carpet
Dimensions: —
Floor Type: —
Full Bathrooms: 6
Bathroom Amenities: Whirlpool,Separate Shower,Double Sink
Bathroom in Basement: 1
Rooms: Bedroom 5,Bonus Room,Enclosed Porch,Eating Area,Den,Play Room,Recreation Room,Game Room,Storage
Basement Description: Finished
Other Specifics
| 3 | |
| Concrete Perimeter | |
| Concrete | |
| Brick Paver Patio | |
| Forest Preserve Adjacent,Water View | |
| 114X103X160X87X30 | |
| — | |
| Full | |
| Vaulted/Cathedral Ceilings, Hardwood Floors, First Floor Bedroom, In-Law Arrangement, First Floor Laundry, First Floor Full Bath | |
| Double Oven, Range, Microwave, Dishwasher, Refrigerator, Washer, Dryer, Disposal | |
| Not in DB | |
| Sidewalks, Street Lights, Street Paved | |
| — | |
| — | |
| Gas Log, Gas Starter |
Tax History
| Year | Property Taxes |
|---|---|
| 2018 | $17,080 |
Contact Agent
Nearby Similar Homes
Nearby Sold Comparables
Contact Agent
Listing Provided By
john greene, Realtor







