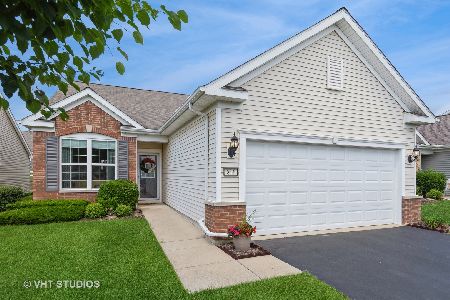836 Butterfly Field Drive, Elgin, Illinois 60124
$269,335
|
Sold
|
|
| Status: | Closed |
| Sqft: | 1,856 |
| Cost/Sqft: | $145 |
| Beds: | 2 |
| Baths: | 2 |
| Year Built: | 2012 |
| Property Taxes: | $0 |
| Days On Market: | 4899 |
| Lot Size: | 0,00 |
Description
GREAT TAYLOR RANCH FEATURES 3-CAR TANDEM GARAGE! READY FOR EARLY SPRING OCCUPANCY! NICE CORNER LOT! GARDEN ROOM! HDWD FLOORS: FOYER, KIT, GARDEN RM, GRT RM; GRANITE C-TOPS W/42" BIRCH CABS & CRWN MOLDING, SS APPLS. UPGRADE CARPET; KIT PENDANT LIGHTS. FRENCH DOORS TO DEN. CERAMIC TILE FLOORS BOTH BATHS.LIMITED EDITION PKG AND CUSTOM PAINTED. HOME SITE 1005. PHOTOS OF SIMILAR HOME.
Property Specifics
| Single Family | |
| — | |
| Ranch | |
| 2012 | |
| None | |
| TAYLOR | |
| No | |
| — |
| Kane | |
| Edgewater By Del Webb | |
| 182 / Monthly | |
| Insurance,Clubhouse,Exercise Facilities,Pool,Lawn Care,Snow Removal,Other | |
| Public | |
| Public Sewer | |
| 08170656 | |
| 0629156009 |
Nearby Schools
| NAME: | DISTRICT: | DISTANCE: | |
|---|---|---|---|
|
Grade School
Otter Creek Elementary School |
46 | — | |
|
Middle School
Abbott Middle School |
46 | Not in DB | |
|
High School
South Elgin High School |
46 | Not in DB | |
Property History
| DATE: | EVENT: | PRICE: | SOURCE: |
|---|---|---|---|
| 13 Feb, 2013 | Sold | $269,335 | MRED MLS |
| 12 Dec, 2012 | Under contract | $269,000 | MRED MLS |
| — | Last price change | $246,340 | MRED MLS |
| 1 Oct, 2012 | Listed for sale | $246,340 | MRED MLS |
Room Specifics
Total Bedrooms: 2
Bedrooms Above Ground: 2
Bedrooms Below Ground: 0
Dimensions: —
Floor Type: Carpet
Full Bathrooms: 2
Bathroom Amenities: Separate Shower,Double Sink
Bathroom in Basement: 0
Rooms: Den,Great Room,Heated Sun Room
Basement Description: None
Other Specifics
| 3 | |
| Concrete Perimeter | |
| Asphalt | |
| — | |
| — | |
| 50X112 | |
| — | |
| Full | |
| Hardwood Floors | |
| Range, Microwave, Dishwasher, Disposal | |
| Not in DB | |
| Clubhouse, Pool, Tennis Courts, Sidewalks, Street Lights | |
| — | |
| — | |
| — |
Tax History
| Year | Property Taxes |
|---|
Contact Agent
Nearby Similar Homes
Nearby Sold Comparables
Contact Agent
Listing Provided By
Pulte Homes Corp. and Del Webb Communities of Illi








