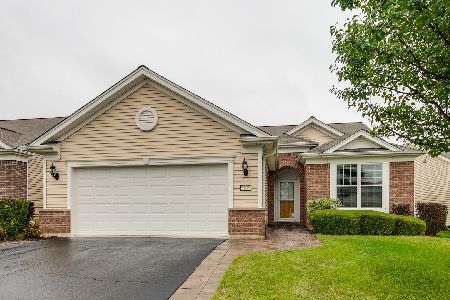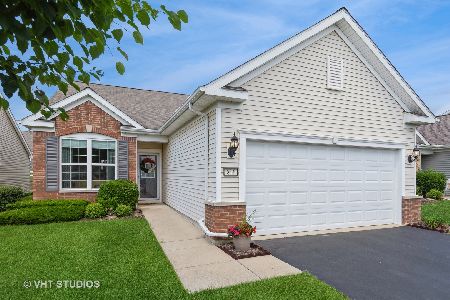845 Cascade Falls Drive, Elgin, Illinois 60124
$232,500
|
Sold
|
|
| Status: | Closed |
| Sqft: | 1,425 |
| Cost/Sqft: | $165 |
| Beds: | 2 |
| Baths: | 2 |
| Year Built: | 2010 |
| Property Taxes: | $6,018 |
| Days On Market: | 2217 |
| Lot Size: | 0,00 |
Description
Stunning Monroe Ranch home in Edgewater By Del Webb! Bright and inviting this model has a wonderful floor plan. Hardwood floors throughout. Large kitchen with 42" maple cabinetry with crown moulding, corian counter tops and stainless steel appliances. This room also features a breakfast nook with large windows. There is a great room with sliding glass door and beautiful wood floors. Plenty of space for a large table in the formal dining room. Master bedroom upgraded with bay window, hardwood floors and wood blinds. A generous size closet completes the bedroom. There is a master bath with corian counter tops, and ceramic tile floor. The second bedroom is off the front of the home. There is a full hall bath with corian countertops and tile flooring. Additional upgrades include the extended garage for extra storage. This garage has been finished off with ship lap style boards with hooks to hang tools, or display collectables. Laundry/mud room is very conveniently located close to the kitchen. Welcome home! You won't be disappointed.
Property Specifics
| Single Family | |
| — | |
| — | |
| 2010 | |
| None | |
| MONROE | |
| No | |
| — |
| Kane | |
| Edgewater By Del Webb | |
| 207 / Monthly | |
| Insurance,Clubhouse,Exercise Facilities,Pool,Lawn Care,Snow Removal | |
| Public | |
| Public Sewer | |
| 10603203 | |
| 0629156005 |
Property History
| DATE: | EVENT: | PRICE: | SOURCE: |
|---|---|---|---|
| 26 Mar, 2020 | Sold | $232,500 | MRED MLS |
| 14 Feb, 2020 | Under contract | $235,000 | MRED MLS |
| 3 Feb, 2020 | Listed for sale | $235,000 | MRED MLS |
Room Specifics
Total Bedrooms: 2
Bedrooms Above Ground: 2
Bedrooms Below Ground: 0
Dimensions: —
Floor Type: Hardwood
Full Bathrooms: 2
Bathroom Amenities: Double Sink
Bathroom in Basement: 0
Rooms: Breakfast Room,Great Room
Basement Description: Slab
Other Specifics
| 2 | |
| Concrete Perimeter | |
| Asphalt | |
| Porch | |
| — | |
| 46X126X46X126 | |
| — | |
| Full | |
| Hardwood Floors, First Floor Bedroom, First Floor Laundry, First Floor Full Bath, Walk-In Closet(s) | |
| — | |
| Not in DB | |
| Clubhouse, Park, Pool, Tennis Court(s), Curbs, Gated, Sidewalks, Street Lights, Street Paved | |
| — | |
| — | |
| — |
Tax History
| Year | Property Taxes |
|---|---|
| 2020 | $6,018 |
Contact Agent
Nearby Similar Homes
Nearby Sold Comparables
Contact Agent
Listing Provided By
REMAX Excels









