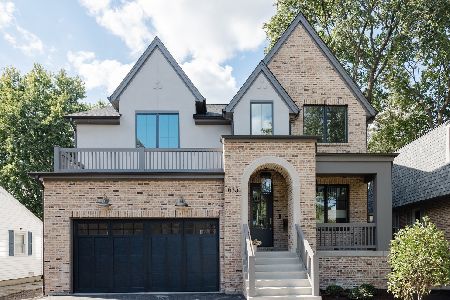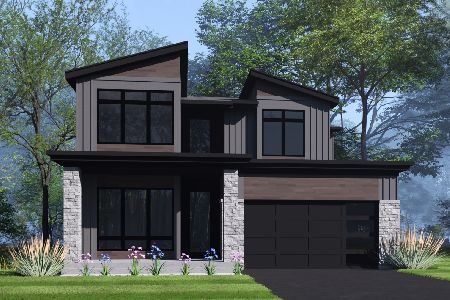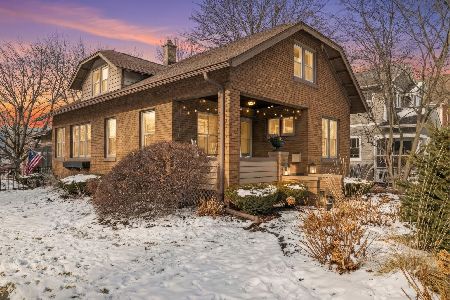841 Brainard Street, Naperville, Illinois 60563
$1,130,000
|
Sold
|
|
| Status: | Closed |
| Sqft: | 3,617 |
| Cost/Sqft: | $322 |
| Beds: | 5 |
| Baths: | 5 |
| Year Built: | 2020 |
| Property Taxes: | $4,647 |
| Days On Market: | 1722 |
| Lot Size: | 0,17 |
Description
Start your Naperville lifestyle with this remarkable downtown location in one of the best school districts in the state. Situated on a quiet tree line street in the middle of everything ,walking distance to Starbucks and Jewel Osco,5 block to Metra and all downtown drive. This is an EXCLUSIVE Smart home dotated with Elan Security system and smart light technology. The elegant exterior looks so modern and inviting, custom made front door with splendid designer touch. The front entrance enhance a beautiful staircase that makes a focal point of this home! Open beautiful first floorplan with office and worry free fireplace and customized ceiling. Gourmet kitchen with a massive island in the middle . There are 4 full bedrooms and 3 full bathrooms on the second floor with one set of washer and dryer and separate HVAC system - convenience and comfort all in one! Full finished basement with mini bar and theater room equipped with the last technology package ,another laundry room and HVAC system,Full bathroom and one full bedroom.This home is more than Perfection of Your Dreams! Come and see it, fall in Love and Stay Forever!
Property Specifics
| Single Family | |
| — | |
| — | |
| 2020 | |
| English | |
| — | |
| No | |
| 0.17 |
| Du Page | |
| — | |
| — / Not Applicable | |
| None | |
| Public | |
| Public Sewer, Other | |
| 11073277 | |
| 0807315010 |
Nearby Schools
| NAME: | DISTRICT: | DISTANCE: | |
|---|---|---|---|
|
Grade School
Ellsworth Elementary School |
203 | — | |
|
Middle School
Washington Junior High School |
203 | Not in DB | |
|
High School
Naperville North High School |
203 | Not in DB | |
Property History
| DATE: | EVENT: | PRICE: | SOURCE: |
|---|---|---|---|
| 23 Jun, 2021 | Sold | $1,130,000 | MRED MLS |
| 1 May, 2021 | Under contract | $1,164,000 | MRED MLS |
| 1 May, 2021 | Listed for sale | $1,164,000 | MRED MLS |
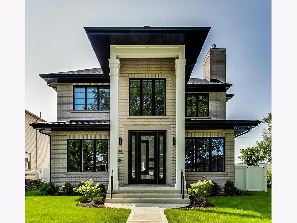
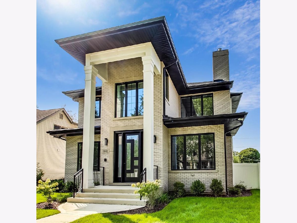
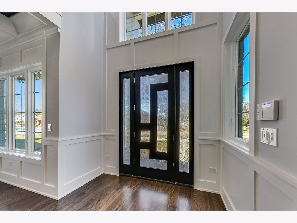
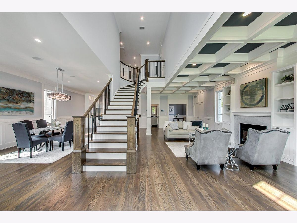
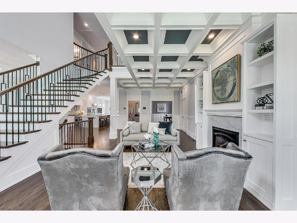
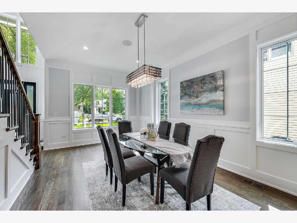
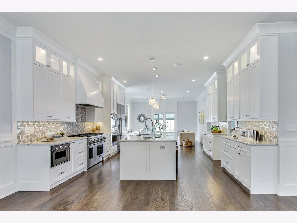
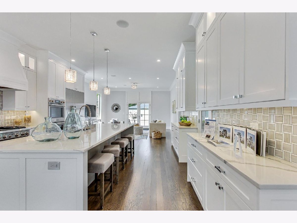
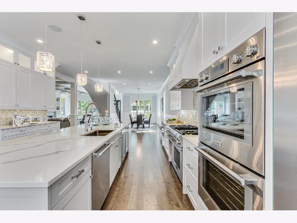
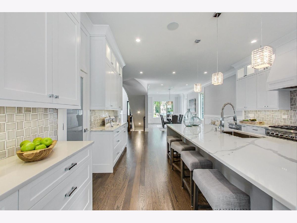
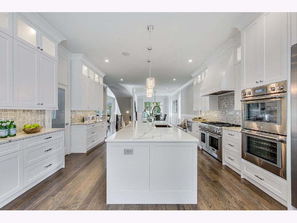
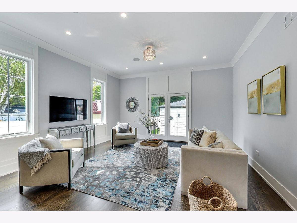
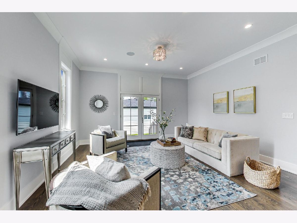
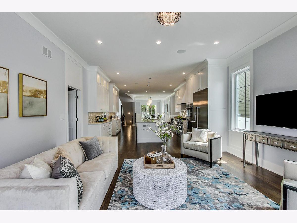
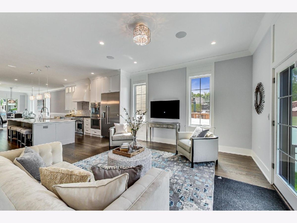
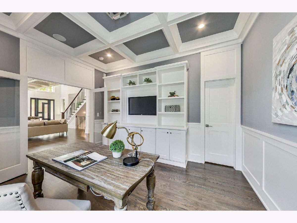
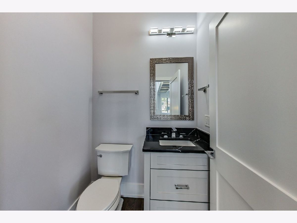
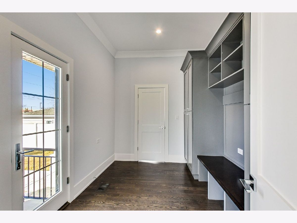
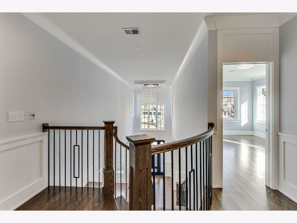
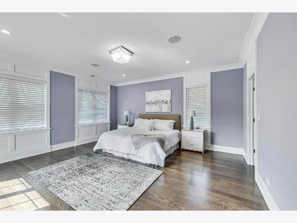
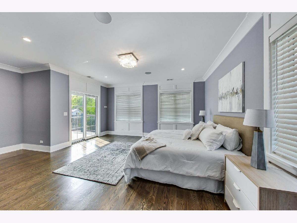
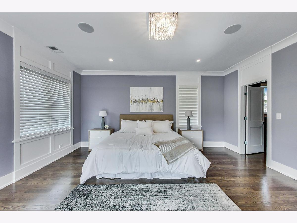
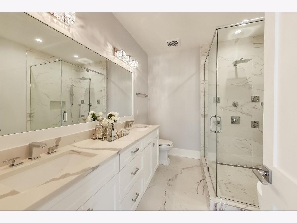
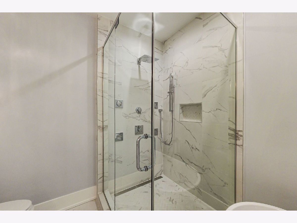
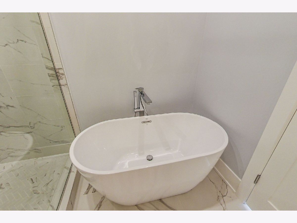
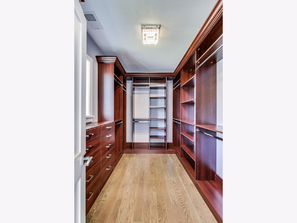
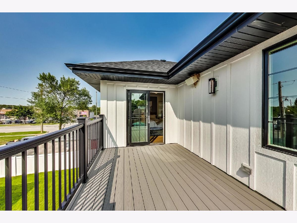
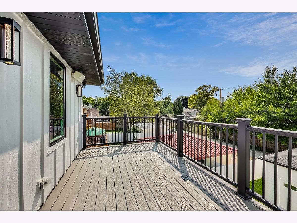
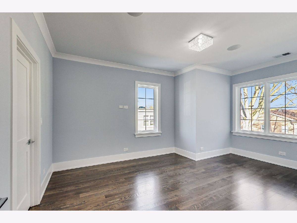
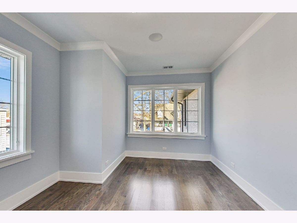
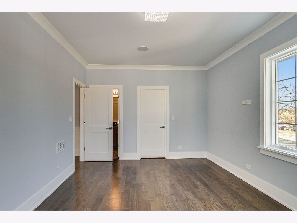
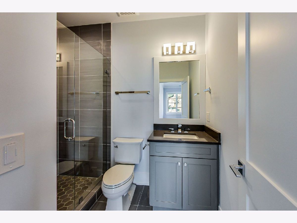
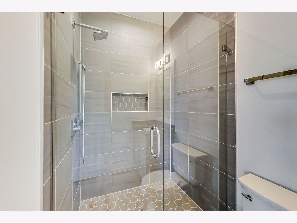
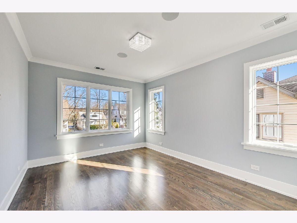
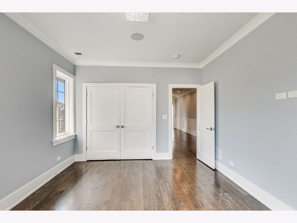
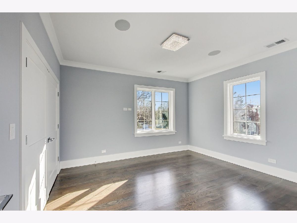
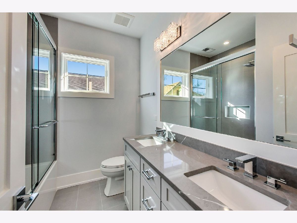
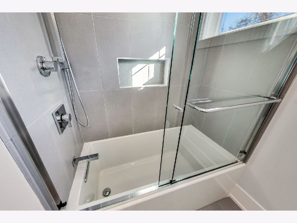
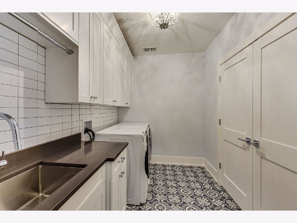
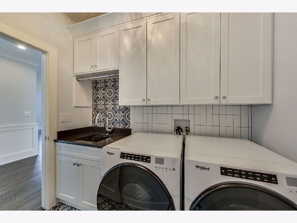
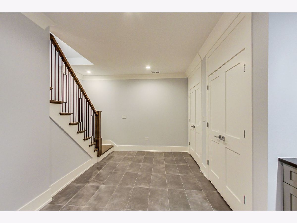
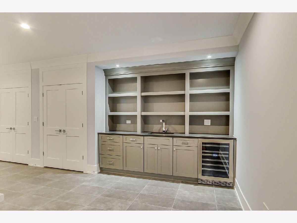
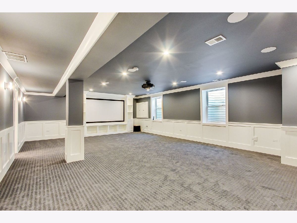
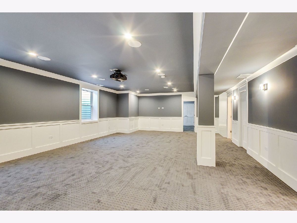
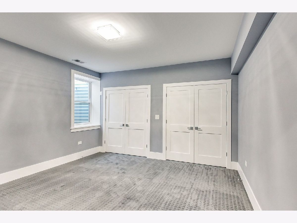
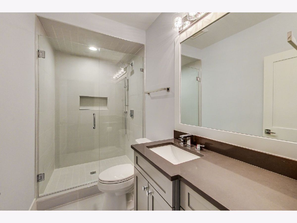
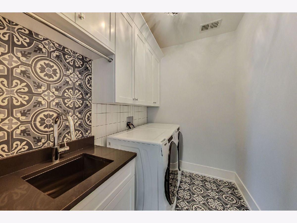
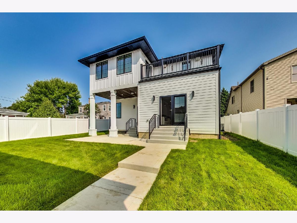
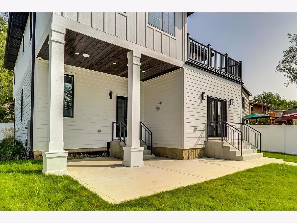
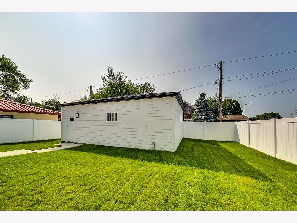
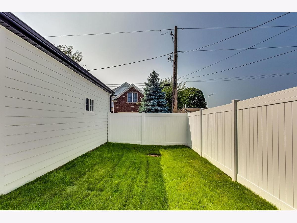
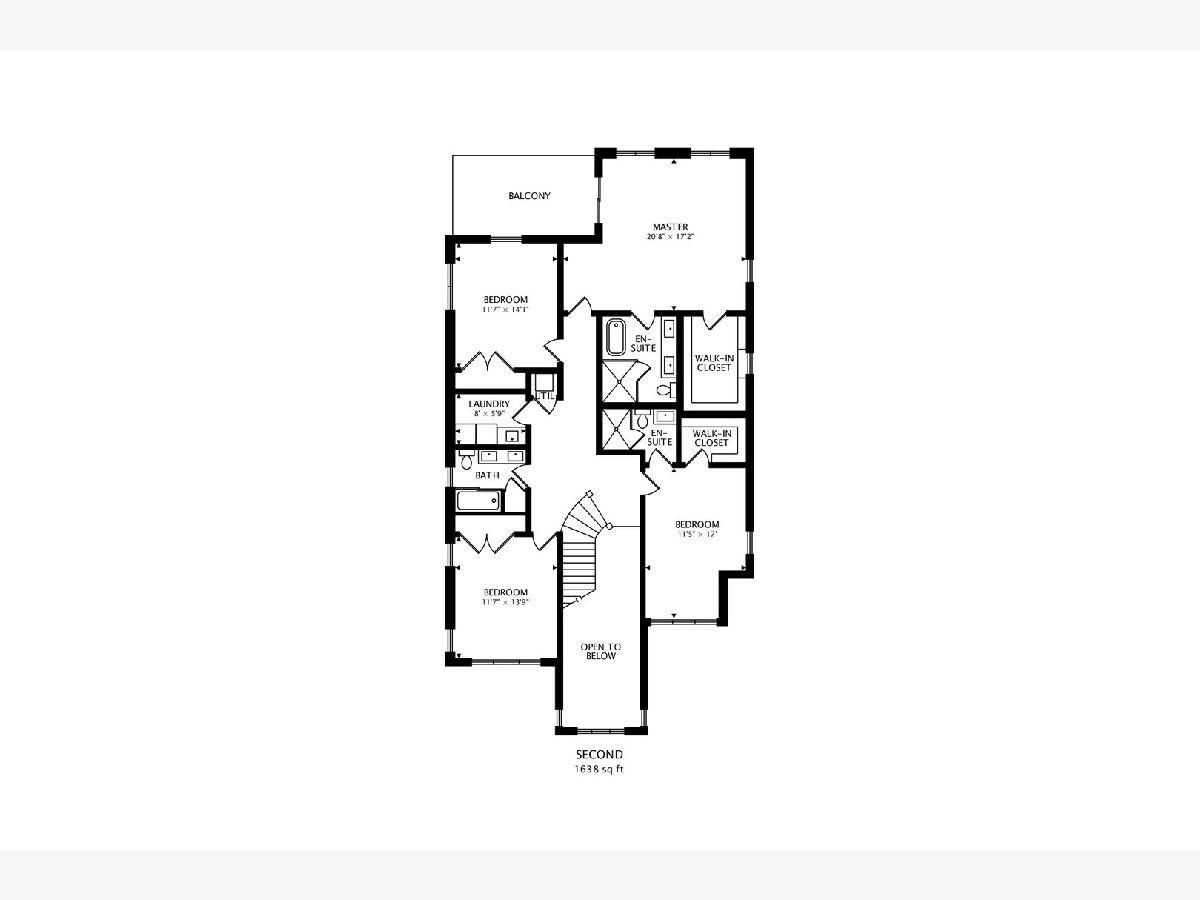
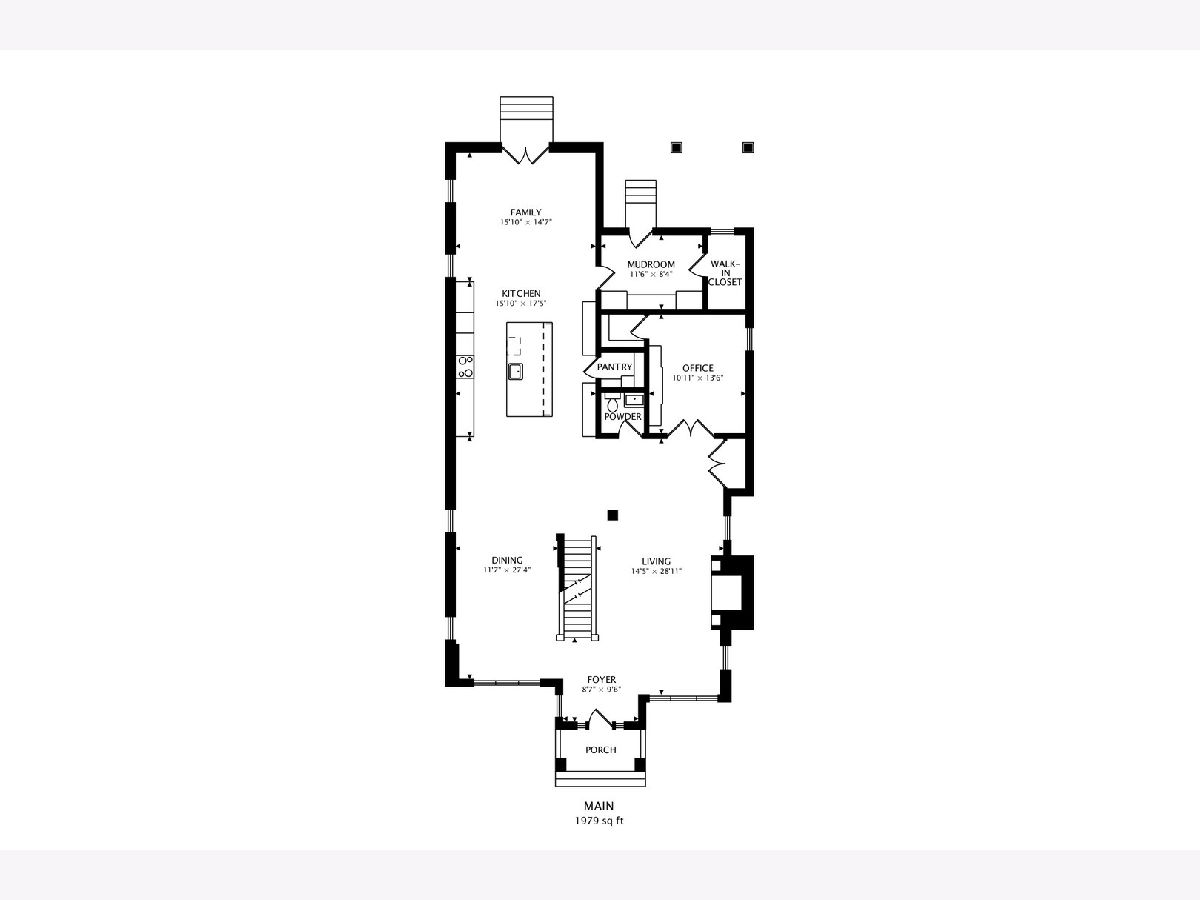
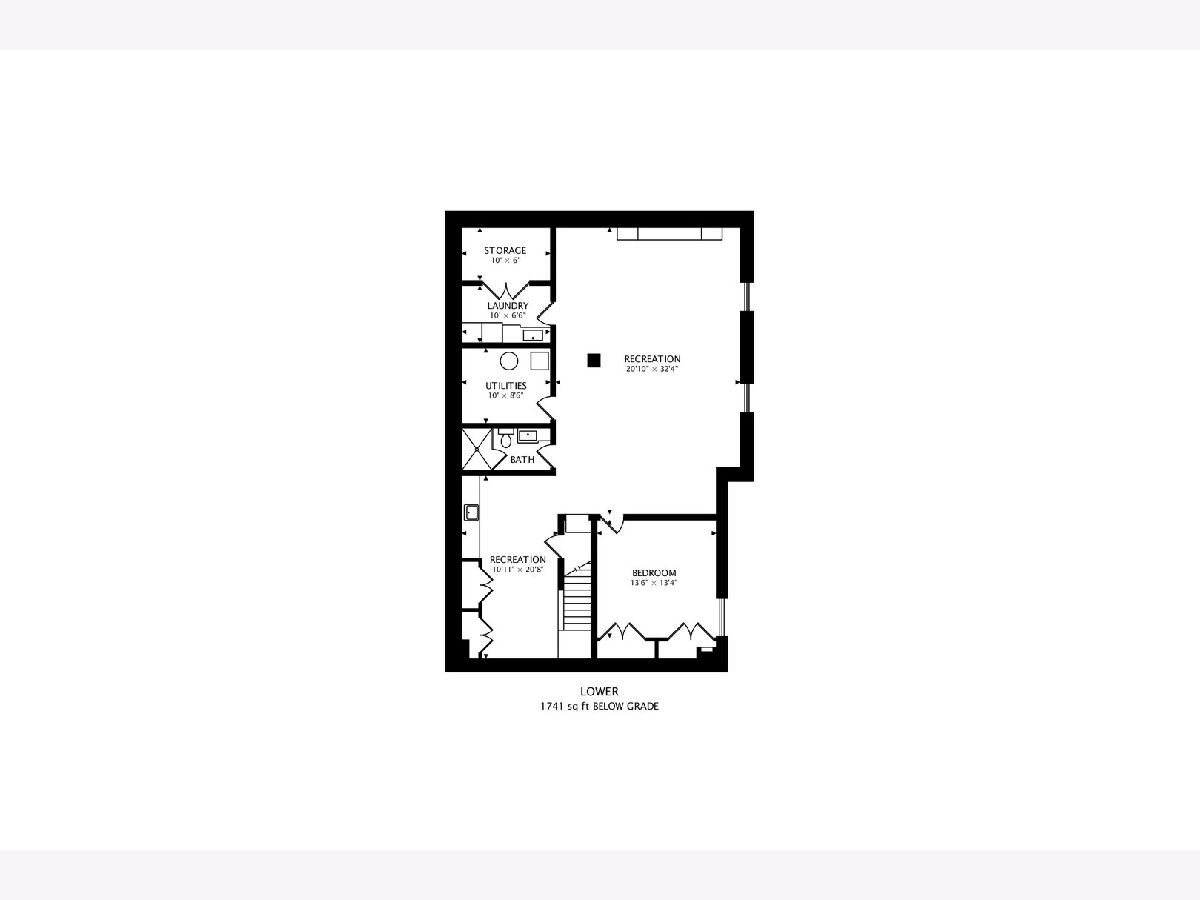
Room Specifics
Total Bedrooms: 5
Bedrooms Above Ground: 5
Bedrooms Below Ground: 0
Dimensions: —
Floor Type: —
Dimensions: —
Floor Type: —
Dimensions: —
Floor Type: —
Dimensions: —
Floor Type: —
Full Bathrooms: 5
Bathroom Amenities: —
Bathroom in Basement: 1
Rooms: Bedroom 5,Mud Room,Office,Pantry,Theatre Room,Utility Room-Lower Level
Basement Description: Finished
Other Specifics
| 3 | |
| — | |
| — | |
| — | |
| — | |
| 50X150 | |
| — | |
| Full | |
| — | |
| — | |
| Not in DB | |
| — | |
| — | |
| — | |
| Electric |
Tax History
| Year | Property Taxes |
|---|---|
| 2021 | $4,647 |
Contact Agent
Nearby Similar Homes
Nearby Sold Comparables
Contact Agent
Listing Provided By
Xhomes Realty Inc

