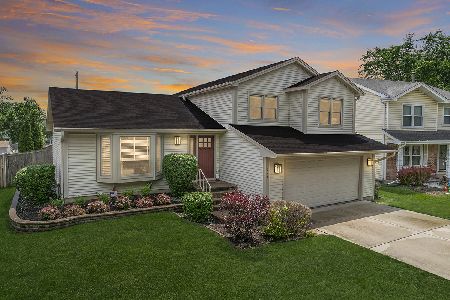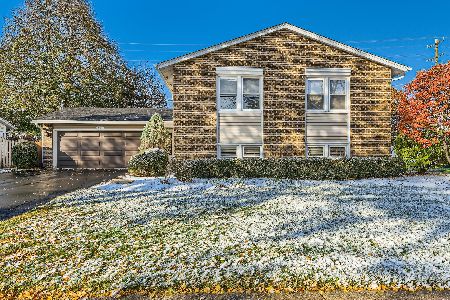836 Galleon Lane, Elk Grove Village, Illinois 60007
$355,000
|
Sold
|
|
| Status: | Closed |
| Sqft: | 0 |
| Cost/Sqft: | — |
| Beds: | 4 |
| Baths: | 2 |
| Year Built: | 1985 |
| Property Taxes: | $8,627 |
| Days On Market: | 2385 |
| Lot Size: | 0,17 |
Description
Welcome to this gorgeous 4br/2ba home FULLY UPDATED & ready for its new owners! TONS OF NEW! Quartz kitchen counters, new undermount sink, prof painted cabs, new hardware 7/19, GE built-in micro 1/19. Upstairs Bath: porcelain plank flr, double sink, mirrors, fixtures, H20 saver toilet 7/19. Downstairs Bath fully remodeled too: custom tiled shower, Carrara counter, porcelain plank flr, mirror, H20 saver toilet 6/19. ALL NEW light fixtures & whole interior painted 6/19, Kit appliances 9/15. Custom bay window cushioned nook seat 7/19. Archit shingle roof 10/17 w/transfer warr, Concrete driveway w/side apron fits 6 cars 10/16, New Tuff shed on concrete slab 4/16, Garage door/Liftmaster 9/15, Feldco windows 3/10, Completely maintenance-free exterior w/newer vinyl/brick & alum. casings. TRANE HE 2 stage furnace, electronic air filter/cleaner. Whole-hs humdif/flues/duct cleaning '14, privacy-fence nicely landscaped yard, 54/211 schools, Schaumburg park dist, convenient to shops & expressways
Property Specifics
| Single Family | |
| — | |
| Quad Level | |
| 1985 | |
| Full | |
| — | |
| No | |
| 0.17 |
| Cook | |
| Windemere | |
| 0 / Not Applicable | |
| None | |
| Public | |
| Public Sewer | |
| 10448518 | |
| 07352050050000 |
Nearby Schools
| NAME: | DISTRICT: | DISTANCE: | |
|---|---|---|---|
|
Grade School
Fredrick Nerge Elementary School |
54 | — | |
|
Middle School
Margaret Mead Junior High School |
54 | Not in DB | |
|
High School
J B Conant High School |
211 | Not in DB | |
Property History
| DATE: | EVENT: | PRICE: | SOURCE: |
|---|---|---|---|
| 23 Aug, 2019 | Sold | $355,000 | MRED MLS |
| 14 Jul, 2019 | Under contract | $359,900 | MRED MLS |
| 12 Jul, 2019 | Listed for sale | $359,900 | MRED MLS |
Room Specifics
Total Bedrooms: 4
Bedrooms Above Ground: 4
Bedrooms Below Ground: 0
Dimensions: —
Floor Type: Carpet
Dimensions: —
Floor Type: Carpet
Dimensions: —
Floor Type: Carpet
Full Bathrooms: 2
Bathroom Amenities: —
Bathroom in Basement: 0
Rooms: Eating Area,Recreation Room,Workshop,Sewing Room,Walk In Closet
Basement Description: Finished
Other Specifics
| 2 | |
| Concrete Perimeter | |
| Concrete | |
| Patio, Storms/Screens | |
| Fenced Yard | |
| 60 X 125 | |
| — | |
| — | |
| Vaulted/Cathedral Ceilings, Wood Laminate Floors | |
| Range, Microwave, Dishwasher, Refrigerator, Washer, Dryer | |
| Not in DB | |
| Sidewalks, Street Lights, Street Paved | |
| — | |
| — | |
| — |
Tax History
| Year | Property Taxes |
|---|---|
| 2019 | $8,627 |
Contact Agent
Nearby Similar Homes
Nearby Sold Comparables
Contact Agent
Listing Provided By
Charles Rutenberg Realty of IL







