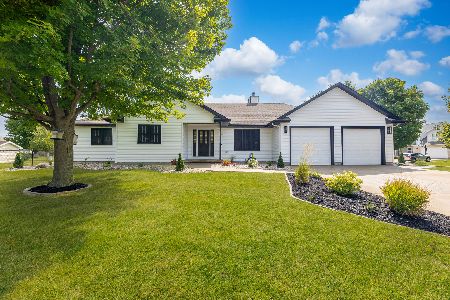836 Jeremiah Lane, Ottawa, Illinois 61350
$325,000
|
Sold
|
|
| Status: | Closed |
| Sqft: | 3,285 |
| Cost/Sqft: | $99 |
| Beds: | 5 |
| Baths: | 3 |
| Year Built: | 2000 |
| Property Taxes: | $8,214 |
| Days On Market: | 871 |
| Lot Size: | 0,29 |
Description
Presenting a remarkable 5-bedroom, 2.5-bathroom, 2-story residence nestled in desirable Countryside Subdivision. This home features include a large formal living room, formal dining room with glass french doors, eat-in kitchen with center island, hardwood floors, ample wood cabinets with glass french doors to the outdoor haven, featuring a private deck and patio and 27 ft above ground pool and fenced yard. The kitchen seamlessly flows into the family room adorned with vaulted ceilings, skylights, and a fireplace. Ascend to the upper level which features 5 bedrooms, notably the primary suite boasting of vaulted ceilings, his-and-hers walk-in closets, and an ensuite bathroom with a corner whirlpool tub and a separate shower. The second level also features a guest bathroom, situated to conveniently service the 4 remaining bedrooms. The partially finished lower level accommodates a spacious rec room, as well as an office/bedroom, and a rough-in for a potential 4th bathroom. With a thoughtful layout, ample storage, and an open design conducive to modern living, this residence stands as a testament to comfortable living.
Property Specifics
| Single Family | |
| — | |
| — | |
| 2000 | |
| — | |
| — | |
| No | |
| 0.29 |
| La Salle | |
| — | |
| 0 / Not Applicable | |
| — | |
| — | |
| — | |
| 11873628 | |
| 2223106003 |
Property History
| DATE: | EVENT: | PRICE: | SOURCE: |
|---|---|---|---|
| 20 Nov, 2008 | Sold | $235,000 | MRED MLS |
| 24 Oct, 2008 | Under contract | $244,731 | MRED MLS |
| — | Last price change | $250,000 | MRED MLS |
| 3 Sep, 2008 | Listed for sale | $250,000 | MRED MLS |
| 16 Oct, 2023 | Sold | $325,000 | MRED MLS |
| 2 Sep, 2023 | Under contract | $325,000 | MRED MLS |
| 30 Aug, 2023 | Listed for sale | $325,000 | MRED MLS |
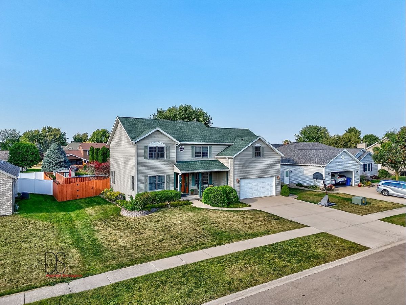
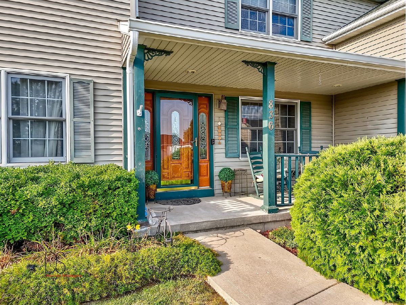
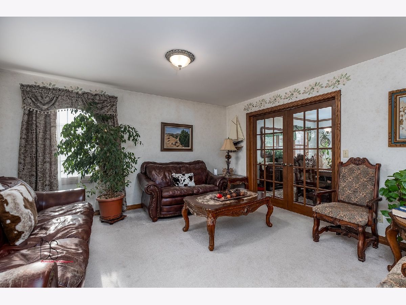
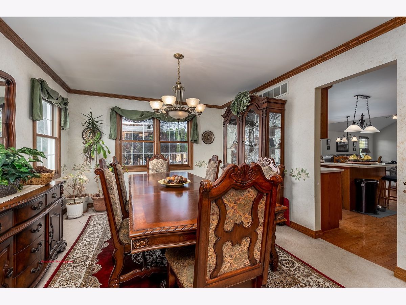
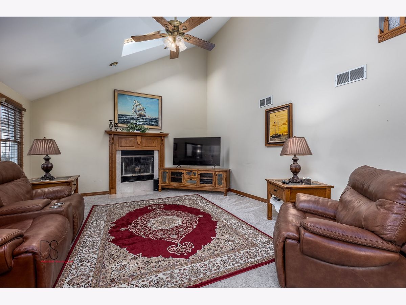
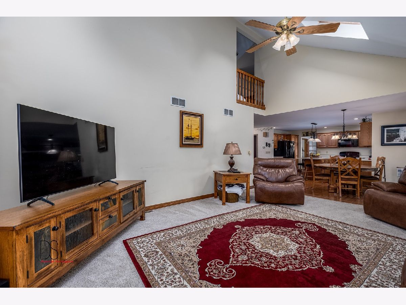
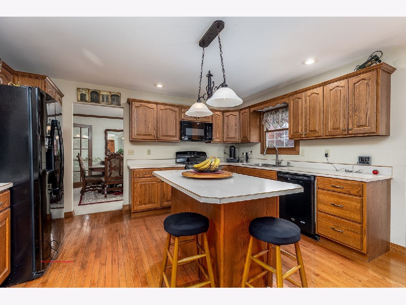
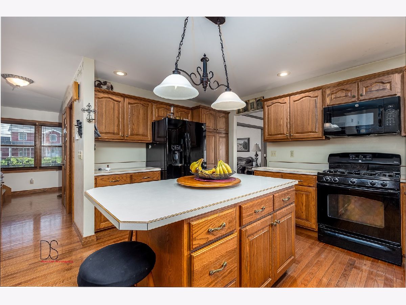
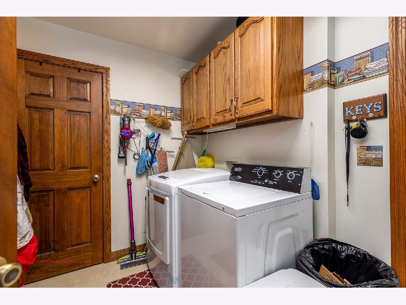
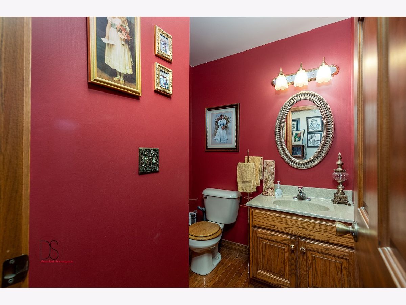
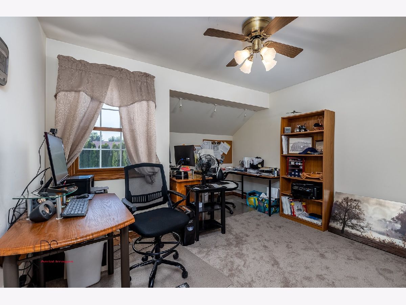
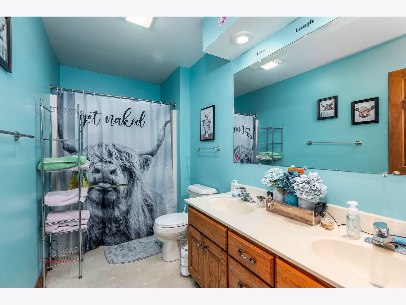
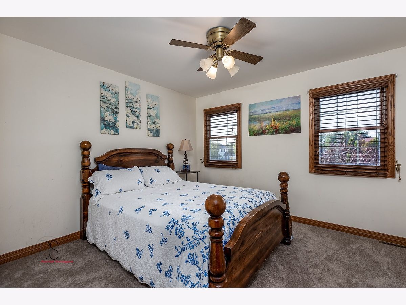
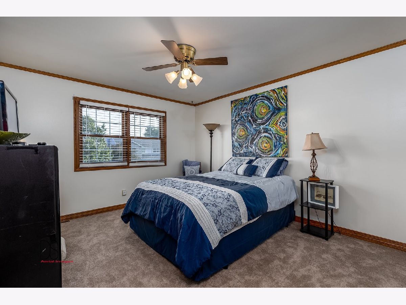
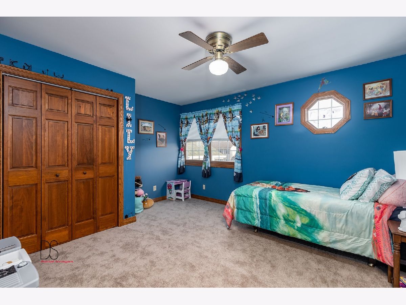
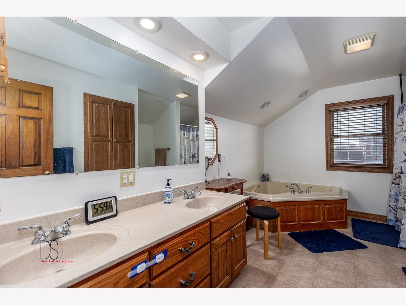
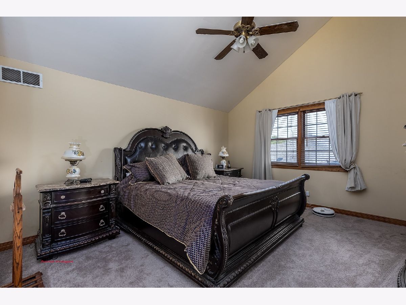
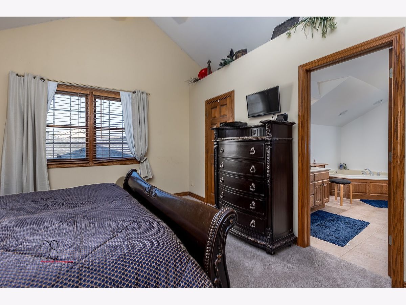
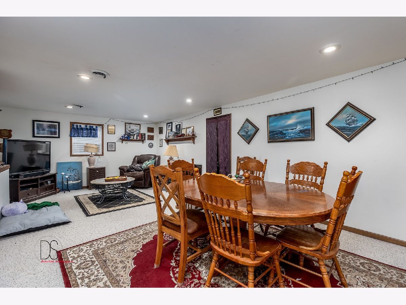
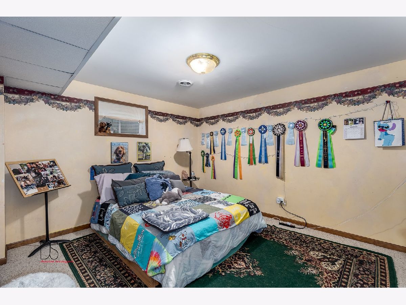
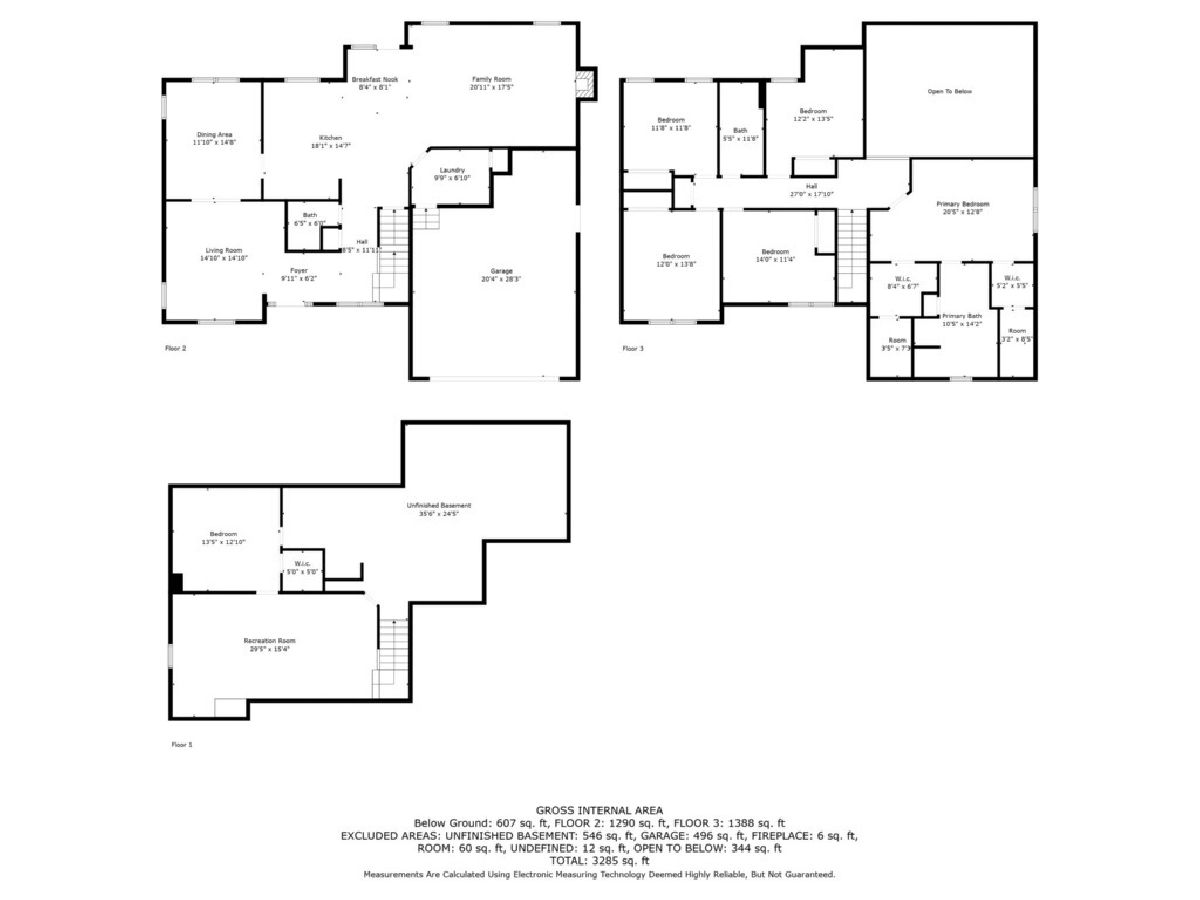
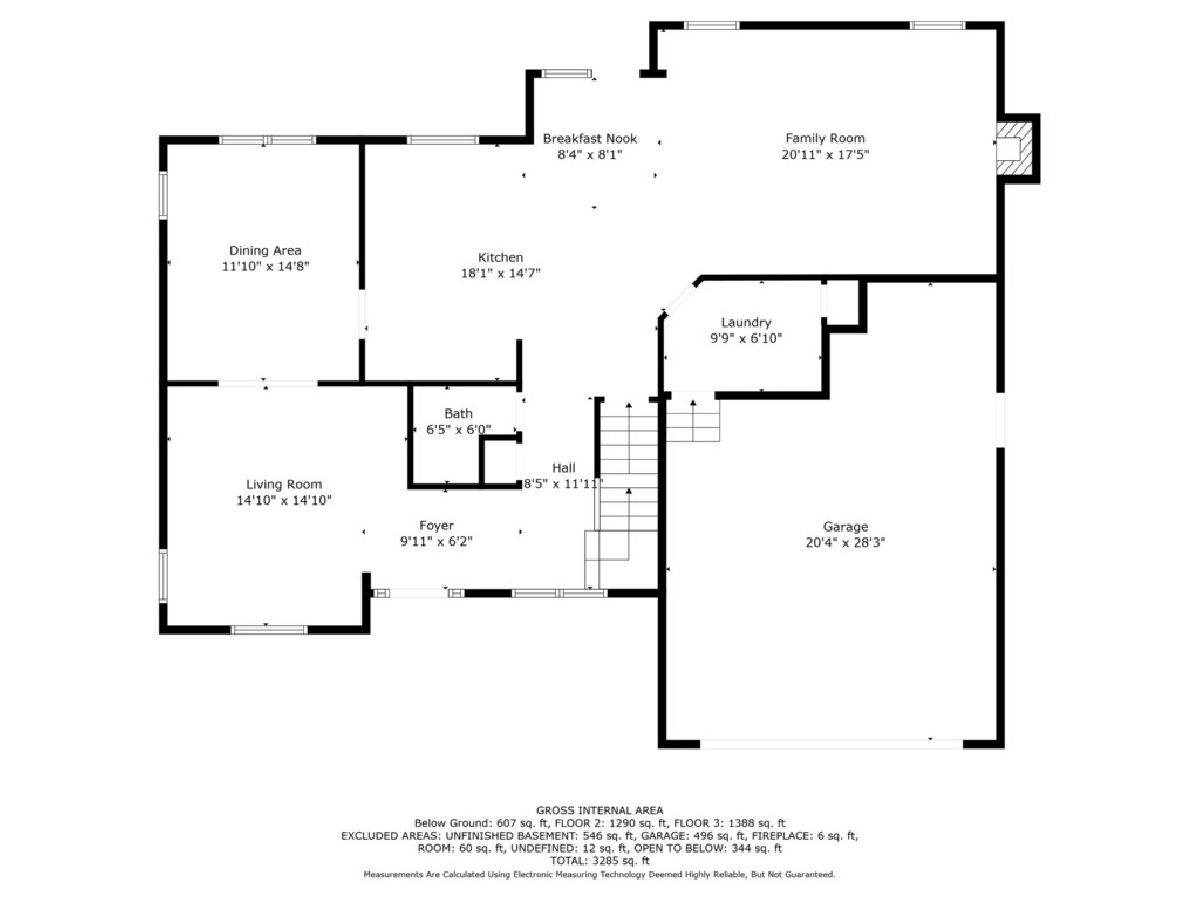
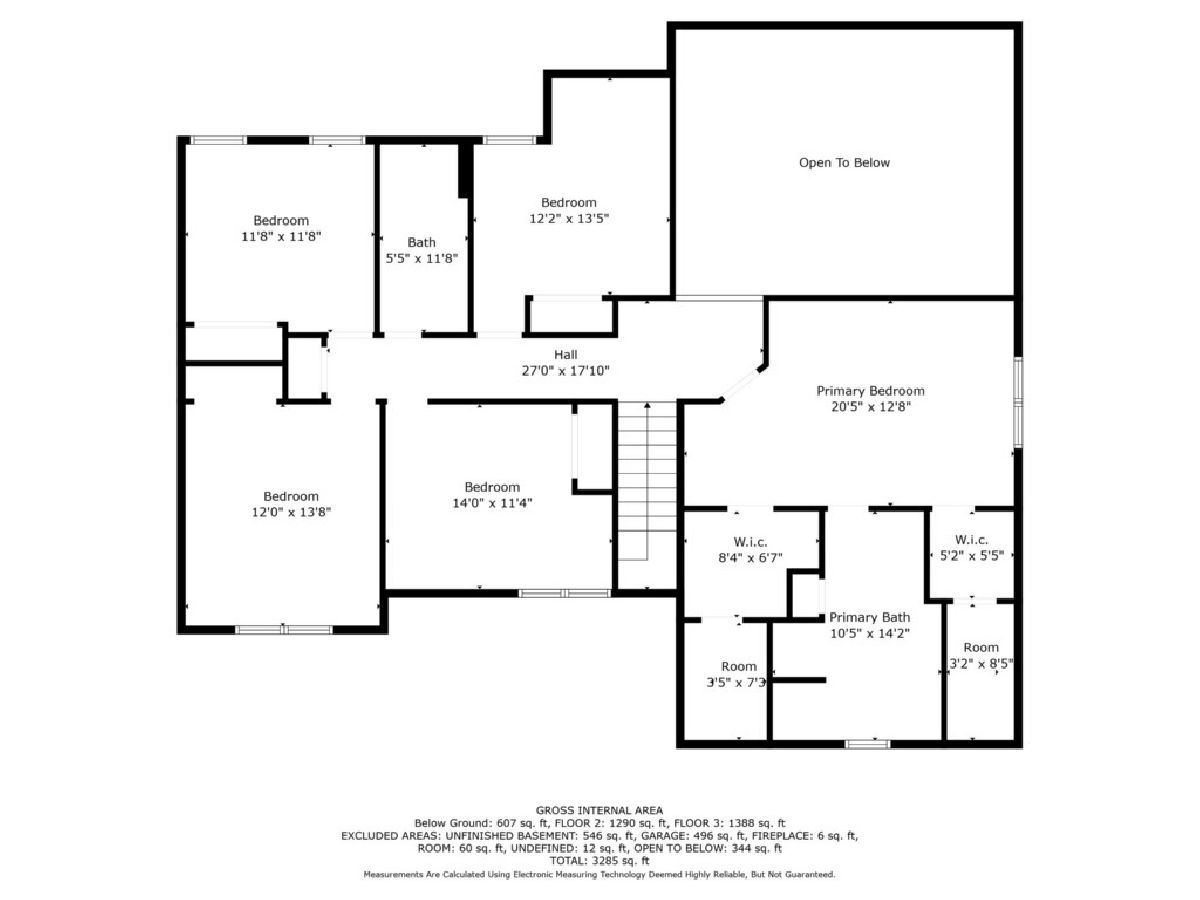
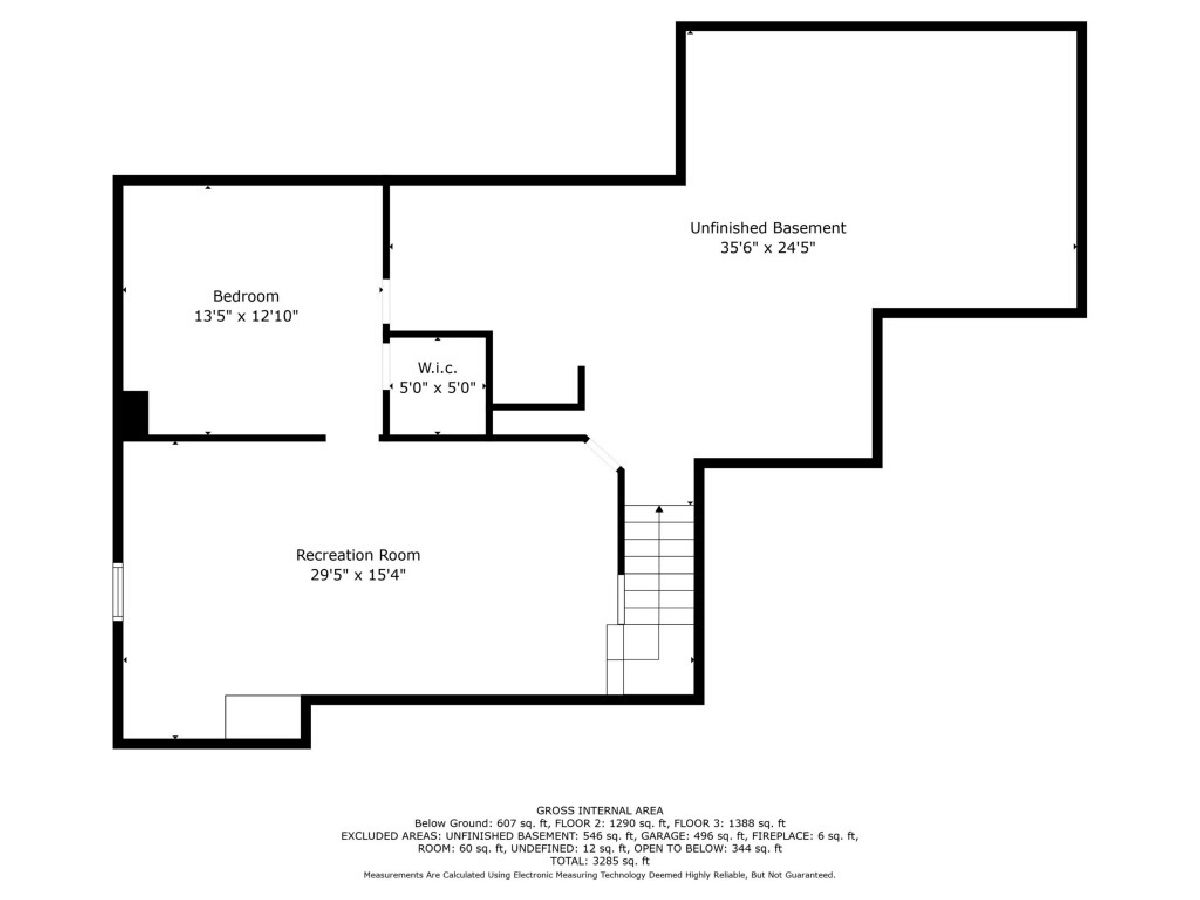
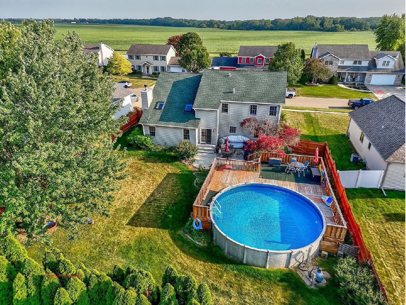
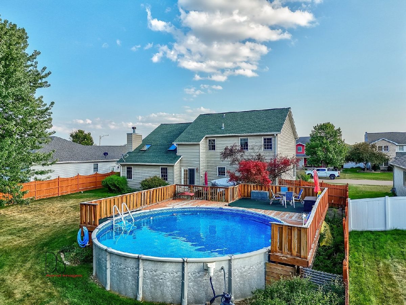
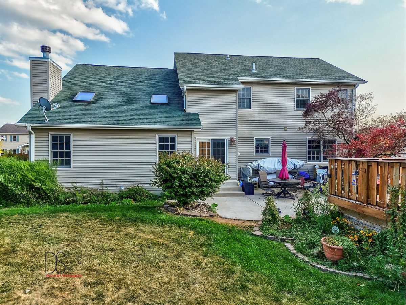
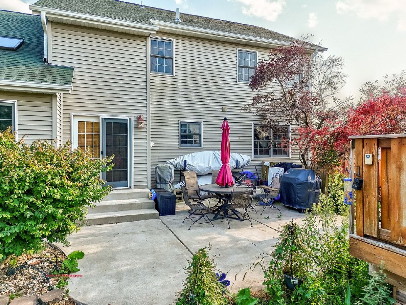
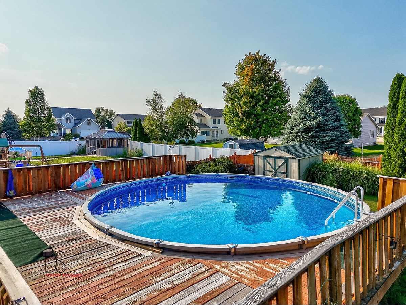
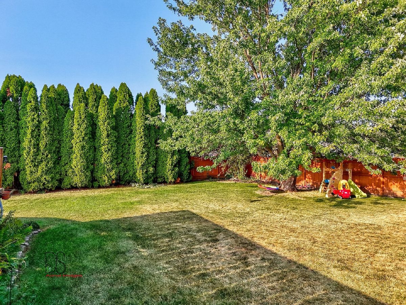
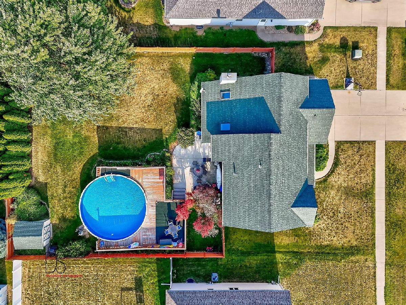
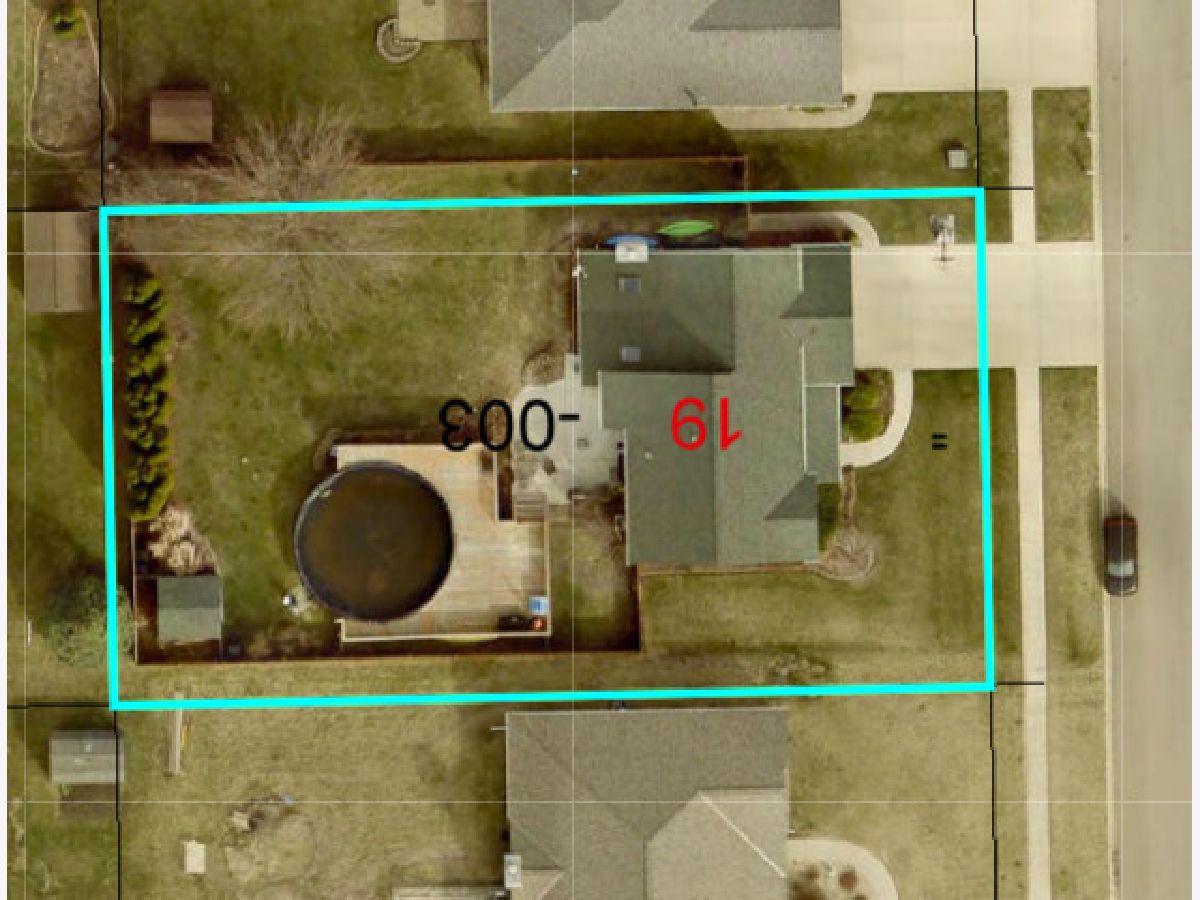
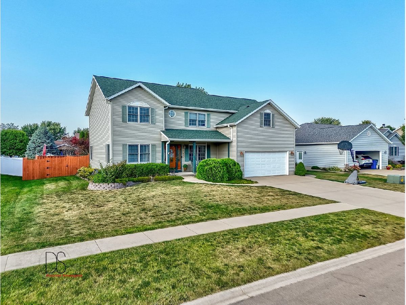
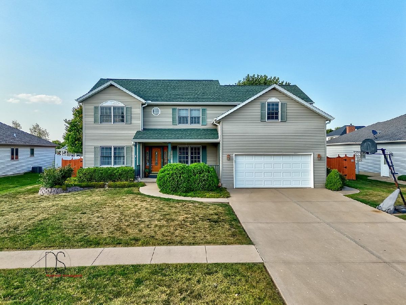
Room Specifics
Total Bedrooms: 5
Bedrooms Above Ground: 5
Bedrooms Below Ground: 0
Dimensions: —
Floor Type: —
Dimensions: —
Floor Type: —
Dimensions: —
Floor Type: —
Dimensions: —
Floor Type: —
Full Bathrooms: 3
Bathroom Amenities: Whirlpool,Separate Shower,Double Sink
Bathroom in Basement: 0
Rooms: —
Basement Description: Partially Finished,Bathroom Rough-In
Other Specifics
| 2 | |
| — | |
| Concrete | |
| — | |
| — | |
| 85X150 | |
| — | |
| — | |
| — | |
| — | |
| Not in DB | |
| — | |
| — | |
| — | |
| — |
Tax History
| Year | Property Taxes |
|---|---|
| 2008 | $6,830 |
| 2023 | $8,214 |
Contact Agent
Nearby Similar Homes
Nearby Sold Comparables
Contact Agent
Listing Provided By
Coldwell Banker Real Estate Group




