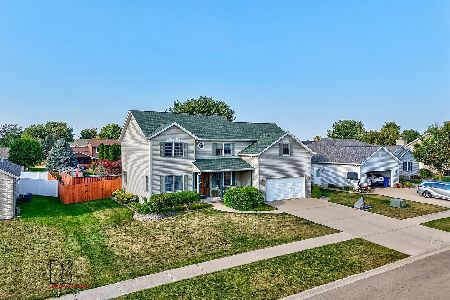828 Jeremiah Lane, Ottawa, Illinois 61350
$236,513
|
Sold
|
|
| Status: | Closed |
| Sqft: | 2,564 |
| Cost/Sqft: | $98 |
| Beds: | 4 |
| Baths: | 3 |
| Year Built: | 2000 |
| Property Taxes: | $7,767 |
| Days On Market: | 2568 |
| Lot Size: | 0,29 |
Description
Quality built home located in Countryside subdivision on the south side of Ottawa featuring 4bed, 2.5bath, full basement partially finished, and 2car attached garage with its own basement access. Interior boasts 2564sf with kitchen/family room open floor plan concept. Family room features a fireplace, hardwood floors and vaulted ceilings. Master bedroom offers walk in closet, large master bath, vaulted ceilings and hardwood floors. Fenced in backyard features new TREX deck, access to above ground pool and a storage shed. Schedule your private showing today!
Property Specifics
| Single Family | |
| — | |
| — | |
| 2000 | |
| — | |
| — | |
| No | |
| 0.29 |
| — | |
| Countryside | |
| 0 / Not Applicable | |
| — | |
| — | |
| — | |
| 10166118 | |
| 2223106005 |
Nearby Schools
| NAME: | DISTRICT: | DISTANCE: | |
|---|---|---|---|
|
High School
Ottawa Township High School |
140 | Not in DB | |
Property History
| DATE: | EVENT: | PRICE: | SOURCE: |
|---|---|---|---|
| 22 May, 2019 | Sold | $236,513 | MRED MLS |
| 18 Mar, 2019 | Under contract | $250,000 | MRED MLS |
| 6 Jan, 2019 | Listed for sale | $250,000 | MRED MLS |
Room Specifics
Total Bedrooms: 4
Bedrooms Above Ground: 4
Bedrooms Below Ground: 0
Dimensions: —
Floor Type: —
Dimensions: —
Floor Type: —
Dimensions: —
Floor Type: —
Full Bathrooms: 3
Bathroom Amenities: Separate Shower,Double Sink,Garden Tub
Bathroom in Basement: 0
Rooms: —
Basement Description: Partially Finished,Exterior Access
Other Specifics
| 2 | |
| — | |
| Concrete | |
| — | |
| — | |
| 85X150 | |
| — | |
| — | |
| — | |
| — | |
| Not in DB | |
| — | |
| — | |
| — | |
| — |
Tax History
| Year | Property Taxes |
|---|---|
| 2019 | $7,767 |
Contact Agent
Nearby Similar Homes
Nearby Sold Comparables
Contact Agent
Listing Provided By
RE/MAX 1st Choice






