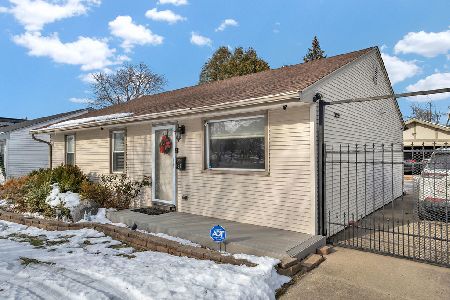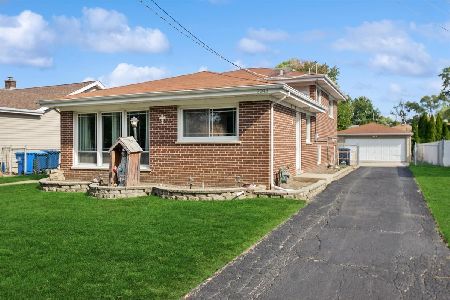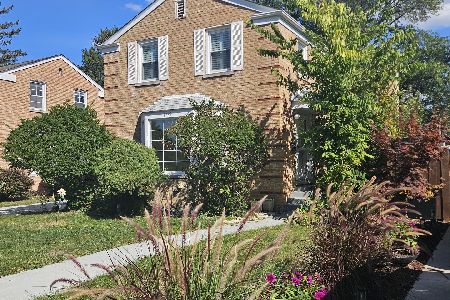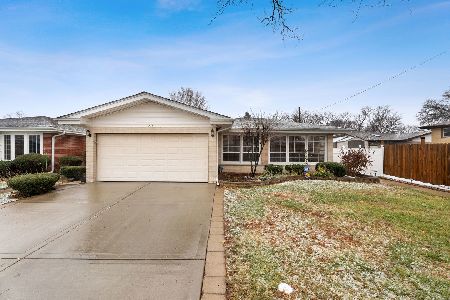836 Tures Lane, Des Plaines, Illinois 60018
$391,000
|
Sold
|
|
| Status: | Closed |
| Sqft: | 2,421 |
| Cost/Sqft: | $153 |
| Beds: | 4 |
| Baths: | 3 |
| Year Built: | 1963 |
| Property Taxes: | $6,627 |
| Days On Market: | 1565 |
| Lot Size: | 0,17 |
Description
Welcome home to this immaculately maintained jumbo tri-level featuring 4 bedrooms, 3 full bathrooms and an overall fantastic floorplan of 2400+ square feet! You are invited in to a bright and roomy main level boasting tons of natural light throughout the comfortable living & dining rooms from the wall of nearly floor-to-ceiling windows overlooking a quiet tree lined street. Once you've picked fresh vegetables from the garden boxes just out of the side door; enjoy cooking in the renovated kitchen with built-in cooktop, double oven, stainless appliances & granite counters. After a long day, retreat to the tranquil & roomy primary suite hosting a wonderfully updated private bath. The 2nd level also features 3 additional bedrooms, a beautifully rehabbed guest bath, and gorgeous hardwood floors throughout. Once you make your way down to the lower level, you'll be greeted by an expansive family room w/ fireplace, a private office and/or 5th bedroom, a 3rd full bathroom, laundry room w/ exterior access, and entry to a sealed crawl space w/ tons of storage. This fantastic home with wonderful curb appeal also features a 2-car garage and huge back yard! It is perfectly located near expressways, schools, parks, golf, and a plethora of shopping & dining conveniences. Roof/Siding est. 2011, Windows est. 2016, AC/Furnace 2016, Flood Control System 2019, Kitchen & Baths est. 2015-2016.
Property Specifics
| Single Family | |
| — | |
| Tri-Level | |
| 1963 | |
| Full,English | |
| — | |
| No | |
| 0.17 |
| Cook | |
| — | |
| 0 / Not Applicable | |
| None | |
| Public | |
| Public Sewer, Sewer-Storm | |
| 11233921 | |
| 09291050040000 |
Nearby Schools
| NAME: | DISTRICT: | DISTANCE: | |
|---|---|---|---|
|
Grade School
Plainfield Elementary School |
62 | — | |
|
Middle School
Algonquin Middle School |
62 | Not in DB | |
|
High School
Maine West High School |
207 | Not in DB | |
Property History
| DATE: | EVENT: | PRICE: | SOURCE: |
|---|---|---|---|
| 19 Nov, 2021 | Sold | $391,000 | MRED MLS |
| 5 Oct, 2021 | Under contract | $370,000 | MRED MLS |
| 30 Sep, 2021 | Listed for sale | $370,000 | MRED MLS |
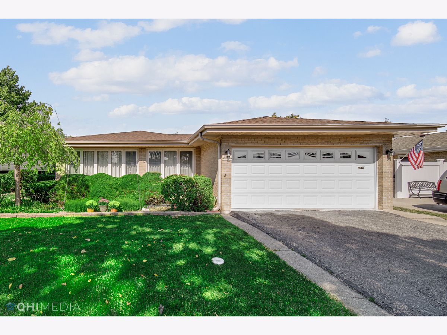
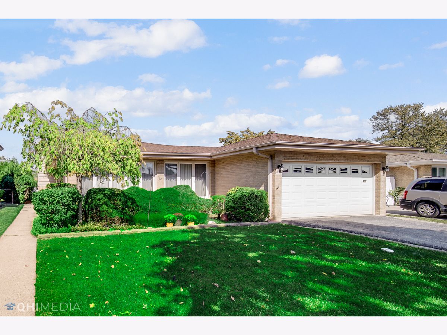
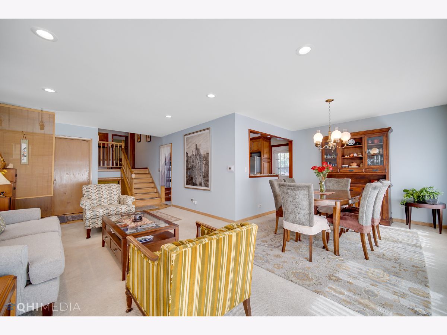
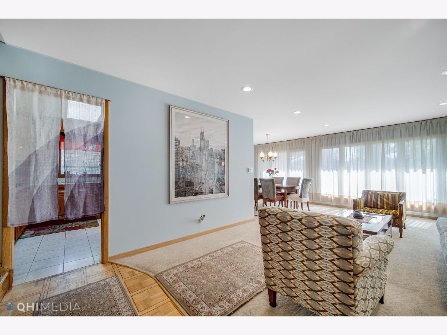
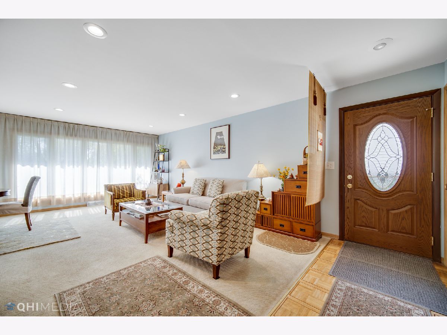
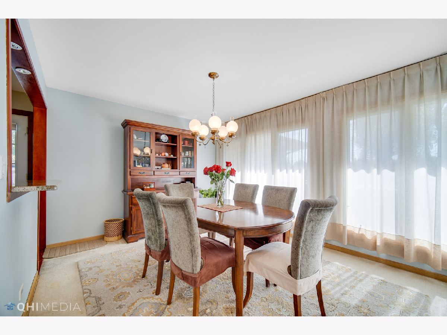
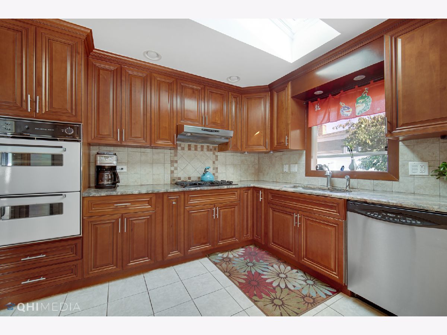
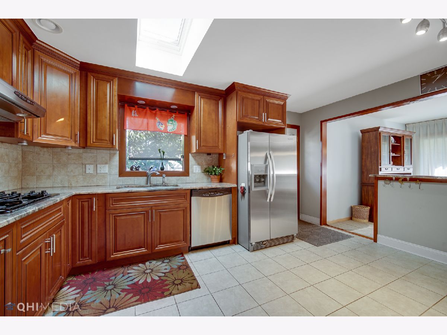
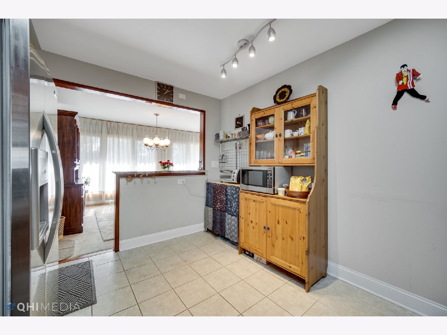
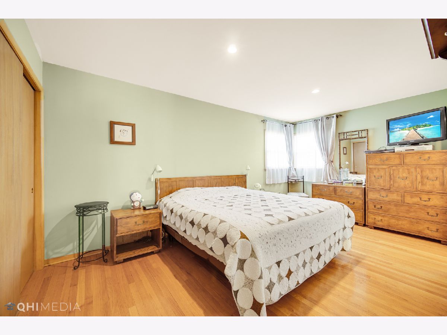
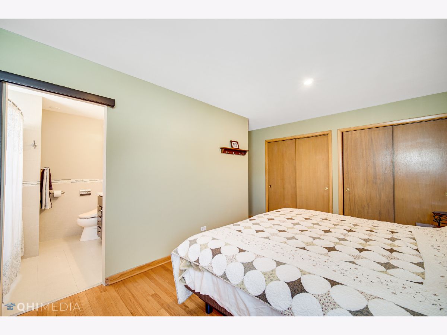
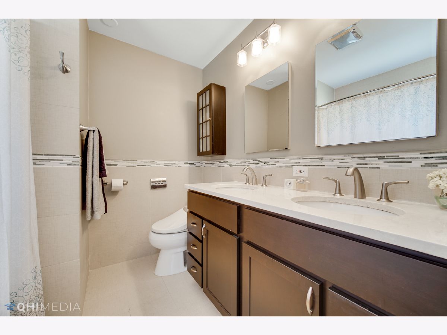
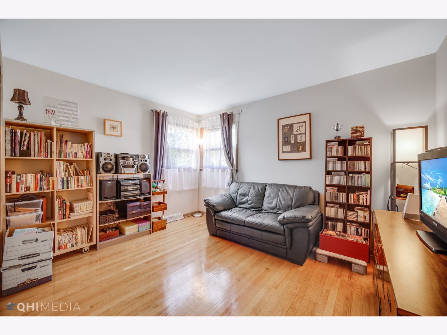
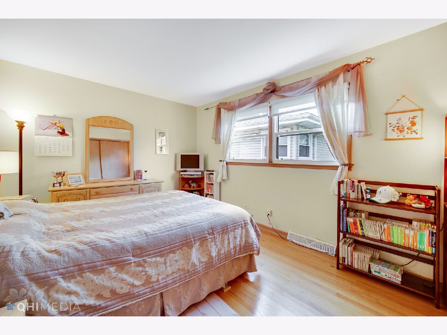
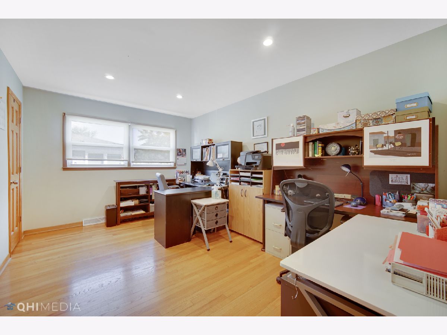
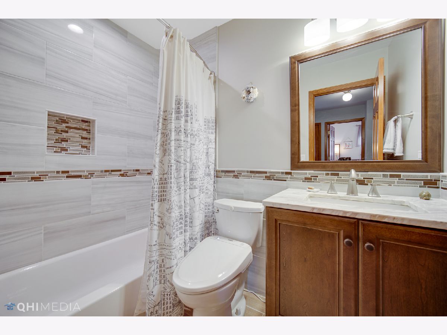
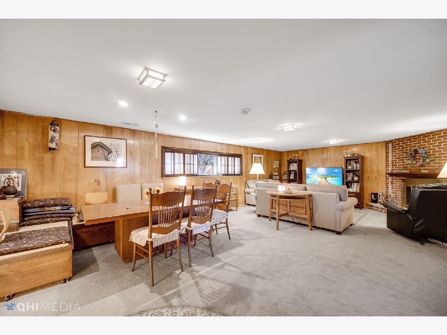
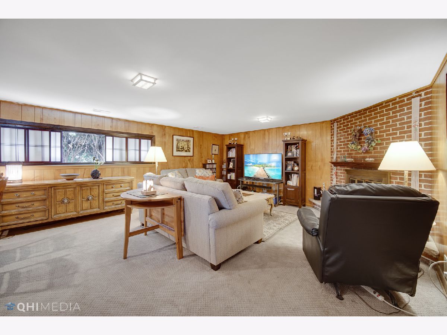
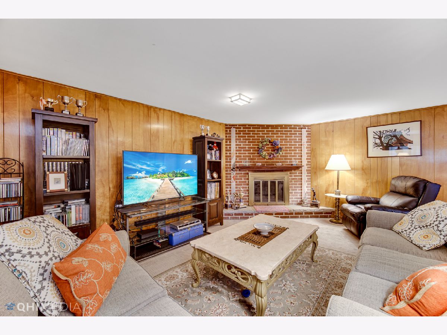
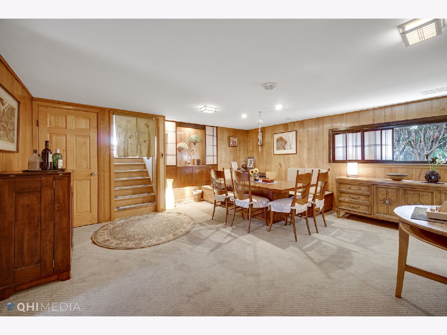
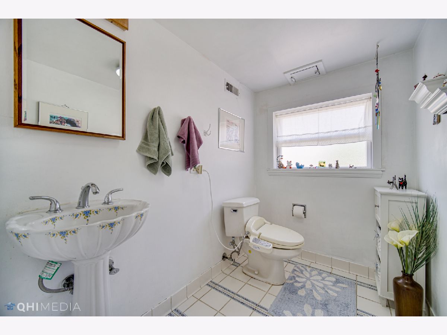
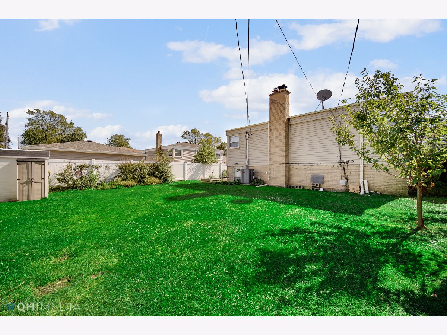
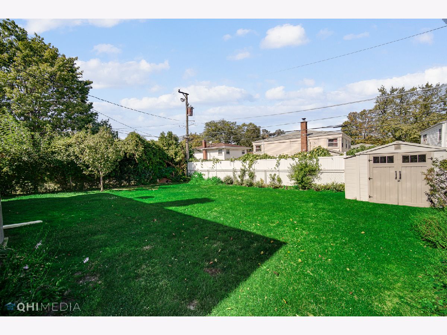
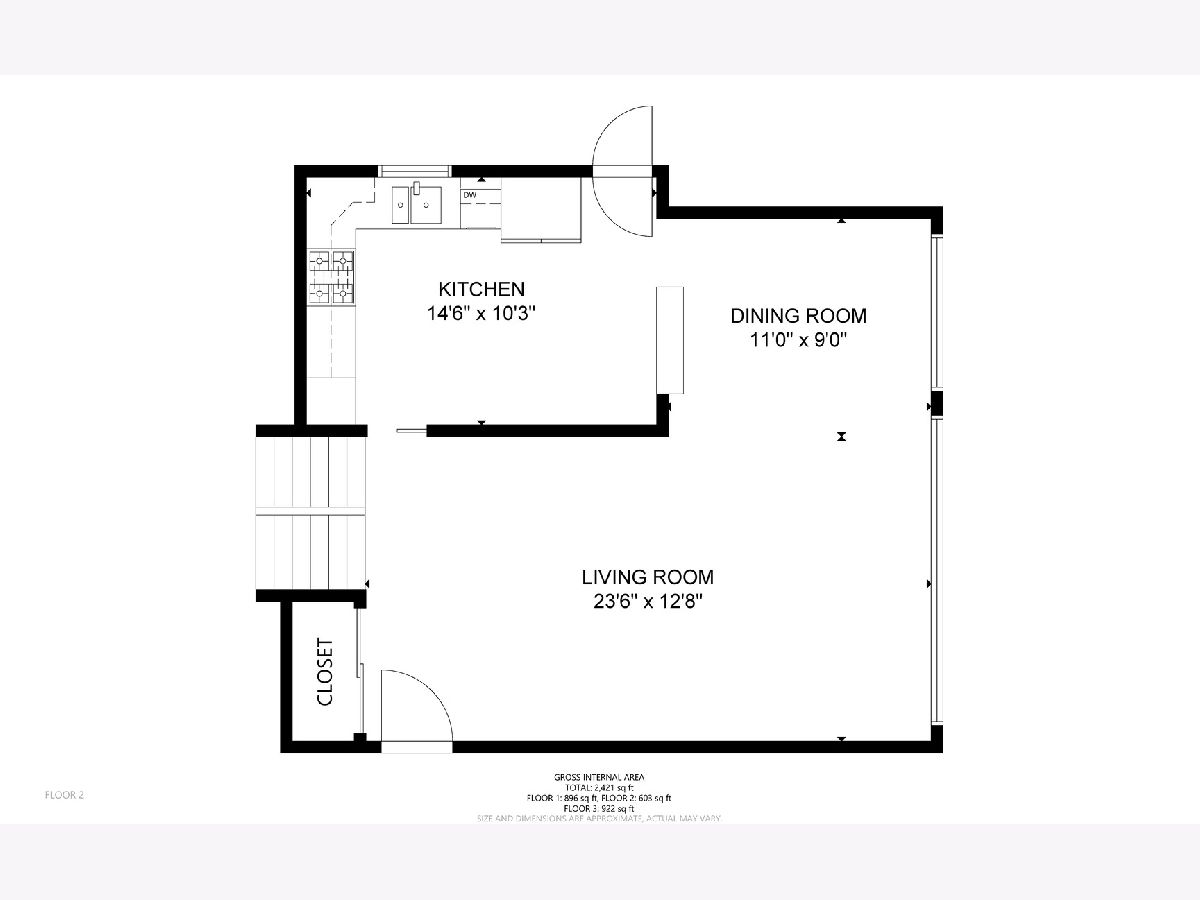
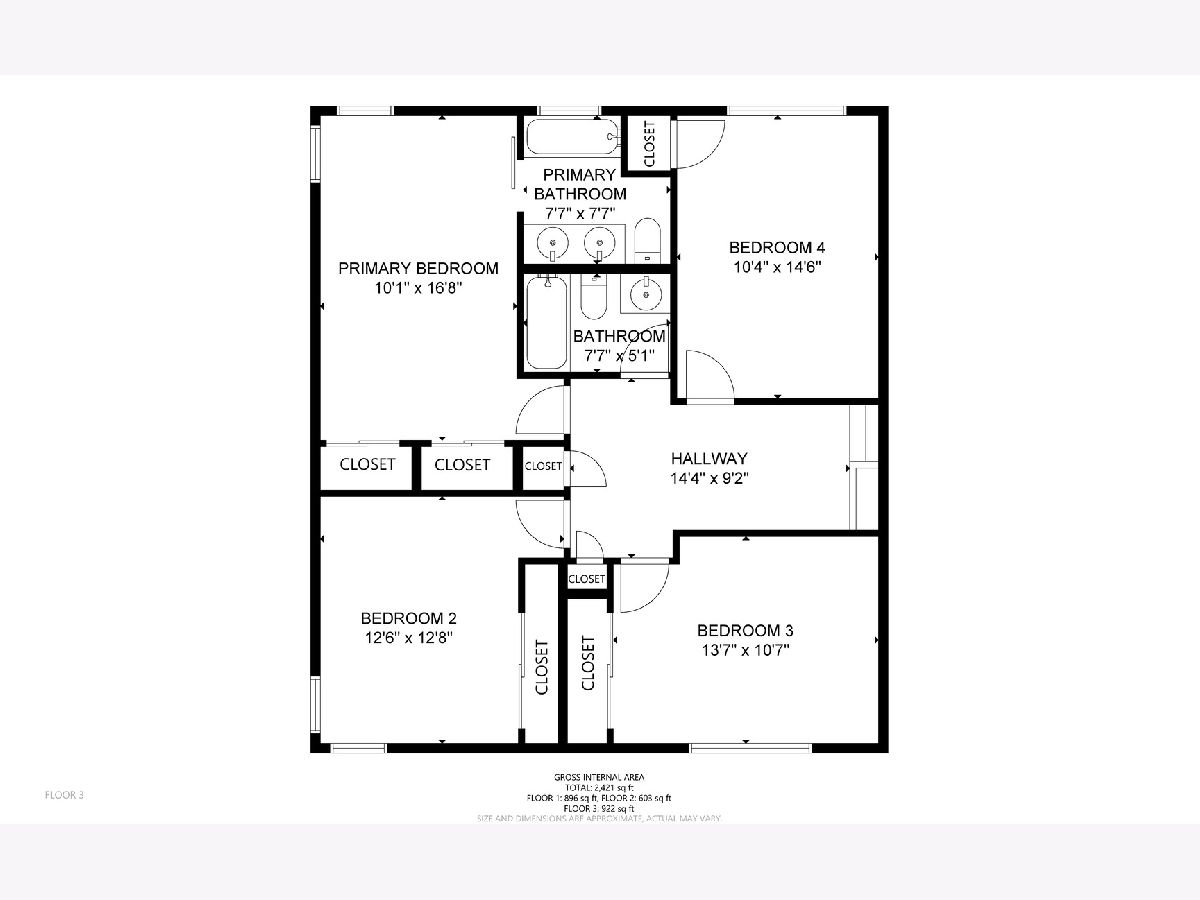
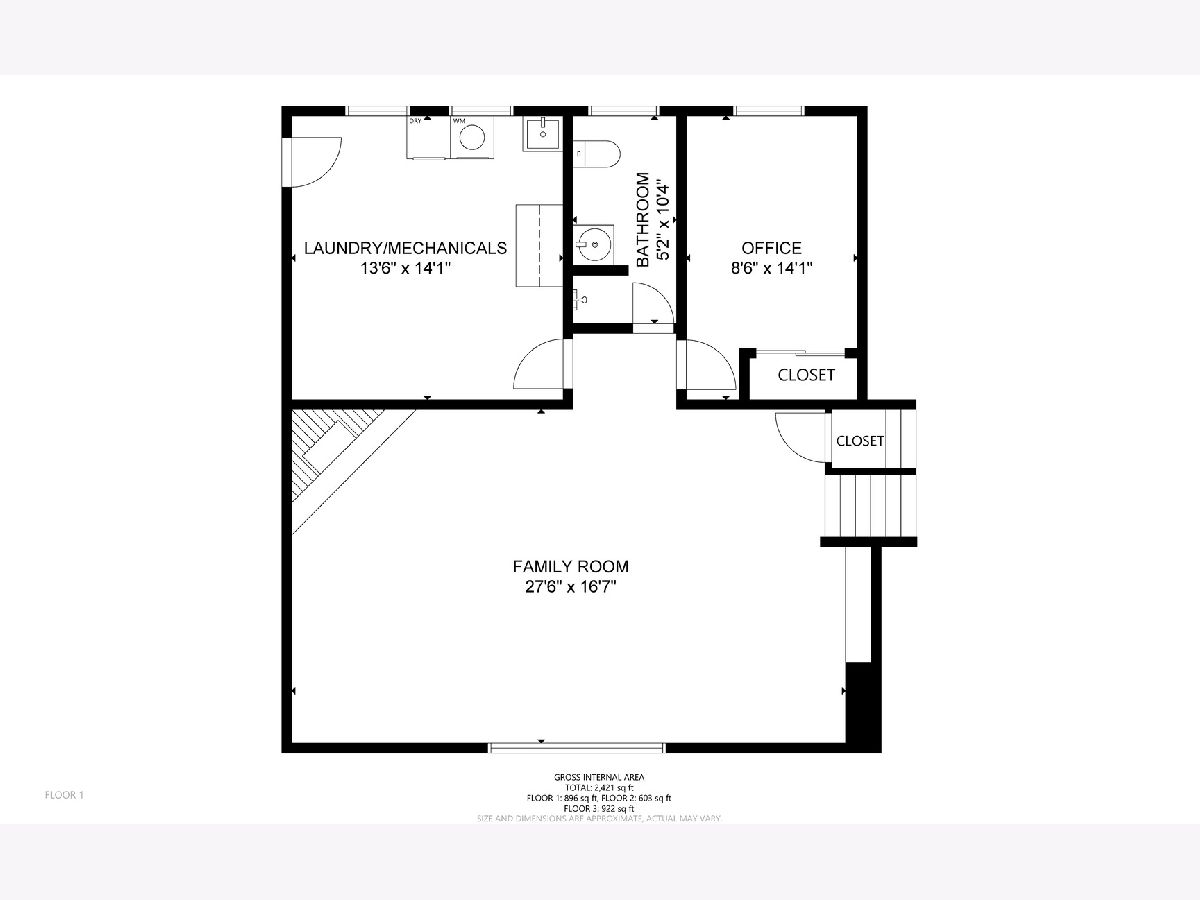
Room Specifics
Total Bedrooms: 4
Bedrooms Above Ground: 4
Bedrooms Below Ground: 0
Dimensions: —
Floor Type: Hardwood
Dimensions: —
Floor Type: Hardwood
Dimensions: —
Floor Type: Hardwood
Full Bathrooms: 3
Bathroom Amenities: Double Sink,Bidet
Bathroom in Basement: 1
Rooms: Office
Basement Description: Finished,Crawl,Exterior Access,Rec/Family Area,Storage Space
Other Specifics
| 2 | |
| Concrete Perimeter | |
| Asphalt | |
| Patio, Storms/Screens | |
| Fenced Yard,Irregular Lot,Mature Trees,Garden | |
| 55 X 134 X 55 X 142 | |
| Unfinished | |
| Full | |
| Hardwood Floors, Some Carpeting, Some Window Treatmnt, Drapes/Blinds, Granite Counters, Separate Dining Room | |
| Double Oven, Dishwasher, Refrigerator, Washer, Dryer, Disposal, Gas Cooktop, Gas Oven, Range Hood, Wall Oven | |
| Not in DB | |
| Park, Lake, Curbs, Sidewalks, Street Lights, Street Paved | |
| — | |
| — | |
| Wood Burning, Gas Starter, Masonry |
Tax History
| Year | Property Taxes |
|---|---|
| 2021 | $6,627 |
Contact Agent
Nearby Similar Homes
Nearby Sold Comparables
Contact Agent
Listing Provided By
Fathom Realty IL LLC


