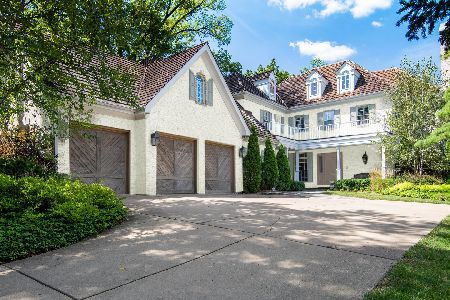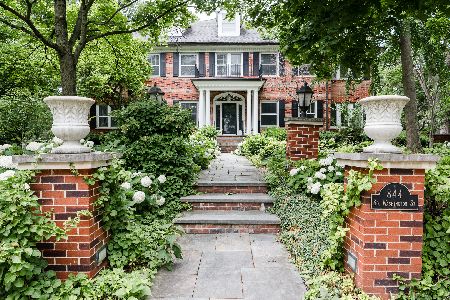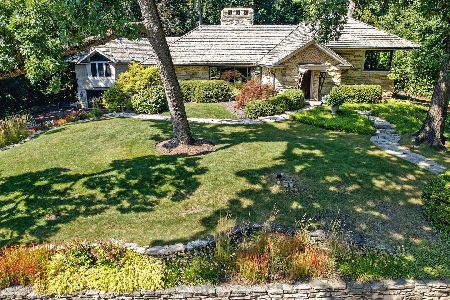836 Washington Street, Hinsdale, Illinois 60521
$2,400,000
|
Sold
|
|
| Status: | Closed |
| Sqft: | 0 |
| Cost/Sqft: | — |
| Beds: | 6 |
| Baths: | 8 |
| Year Built: | 1998 |
| Property Taxes: | $30,455 |
| Days On Market: | 4631 |
| Lot Size: | 0,00 |
Description
PRIME SOUTHEAST HINSDALE ON A VERY DEEP LOT, 6 BR [5+ BRS ON 2ND FL] 8 BTHS, 5FP, APPROX.8500 SQ. FT.,JUST RENOVATED TO MEET THE HIGHEST 2013 STANDARDS, LARGE ROOMS AND A GREAT FLOOR PLAN, LUXURY FINISHING THROUGHOUT, EXQUISITE KITCHEN WITH NEW PREMIER APPLIANCES, 4 LVL HRDWD FLRS, VAULTED BEAM CEILINGS, BR SUITE ON 3RD FL, FRONT AND BACK STAIRCASES, FRCH DRS LEADING TO BLUE STONE PATIO, ATTACHED 3 CAR ,MAGNIFICENT!
Property Specifics
| Single Family | |
| — | |
| Traditional | |
| 1998 | |
| Full | |
| — | |
| No | |
| — |
| Du Page | |
| — | |
| 0 / Not Applicable | |
| None | |
| Lake Michigan | |
| Public Sewer | |
| 08343103 | |
| 0912316012 |
Nearby Schools
| NAME: | DISTRICT: | DISTANCE: | |
|---|---|---|---|
|
Grade School
Oak Elementary School |
181 | — | |
|
Middle School
Hinsdale Middle School |
181 | Not in DB | |
|
High School
Hinsdale Central High School |
86 | Not in DB | |
Property History
| DATE: | EVENT: | PRICE: | SOURCE: |
|---|---|---|---|
| 2 Oct, 2012 | Sold | $2,250,000 | MRED MLS |
| 11 Sep, 2012 | Under contract | $2,250,000 | MRED MLS |
| — | Last price change | $2,399,000 | MRED MLS |
| 9 Apr, 2012 | Listed for sale | $2,700,000 | MRED MLS |
| 19 Aug, 2013 | Sold | $2,400,000 | MRED MLS |
| 11 Jun, 2013 | Under contract | $2,695,000 | MRED MLS |
| — | Last price change | $2,795,000 | MRED MLS |
| 15 May, 2013 | Listed for sale | $2,795,000 | MRED MLS |
| 1 Aug, 2022 | Sold | $2,125,000 | MRED MLS |
| 23 Jun, 2022 | Under contract | $2,399,000 | MRED MLS |
| 19 Jun, 2022 | Listed for sale | $2,399,000 | MRED MLS |
Room Specifics
Total Bedrooms: 6
Bedrooms Above Ground: 6
Bedrooms Below Ground: 0
Dimensions: —
Floor Type: Hardwood
Dimensions: —
Floor Type: Hardwood
Dimensions: —
Floor Type: Hardwood
Dimensions: —
Floor Type: —
Dimensions: —
Floor Type: —
Full Bathrooms: 8
Bathroom Amenities: Separate Shower,Steam Shower,Double Sink
Bathroom in Basement: 1
Rooms: Bedroom 5,Bedroom 6,Breakfast Room,Exercise Room,Foyer,Mud Room,Study,Tandem Room,Utility Room-Lower Level,Walk In Closet
Basement Description: Finished
Other Specifics
| 3 | |
| Concrete Perimeter | |
| Concrete | |
| Balcony, Patio, Porch, Storms/Screens | |
| Landscaped,Wooded | |
| 73' X 260' | |
| Finished | |
| Full | |
| Vaulted/Cathedral Ceilings, Skylight(s), Sauna/Steam Room, Bar-Wet, Hardwood Floors, First Floor Laundry | |
| Range, Microwave, Dishwasher, High End Refrigerator, Freezer, Disposal, Stainless Steel Appliance(s), Wine Refrigerator | |
| Not in DB | |
| Sidewalks, Street Paved | |
| — | |
| — | |
| Wood Burning, Gas Log, Includes Accessories |
Tax History
| Year | Property Taxes |
|---|---|
| 2012 | $27,947 |
| 2013 | $30,455 |
| 2022 | $30,738 |
Contact Agent
Nearby Similar Homes
Nearby Sold Comparables
Contact Agent
Listing Provided By
Re/Max Signature Homes











