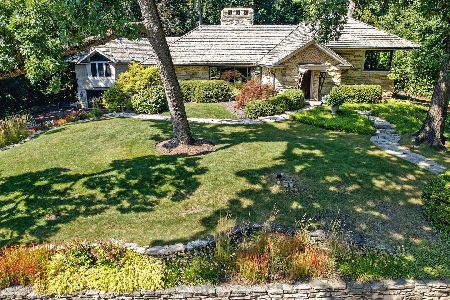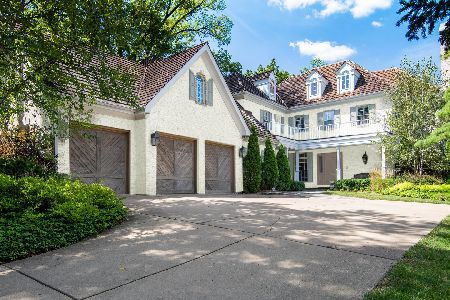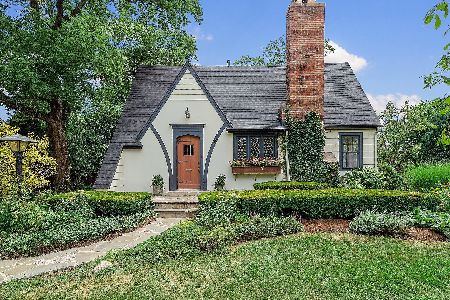820 Washington Street, Hinsdale, Illinois 60521
$1,180,000
|
Sold
|
|
| Status: | Closed |
| Sqft: | 0 |
| Cost/Sqft: | — |
| Beds: | 4 |
| Baths: | 5 |
| Year Built: | 1949 |
| Property Taxes: | $18,702 |
| Days On Market: | 5002 |
| Lot Size: | 0,00 |
Description
A design to stand the test of time, this masterful reinvention of a 1949 Zook classic exudes superb craftsmanship and attention to detail throughout. Living spaces are designed to complement and behold the tranquil setting on lushly landscaped grounds. Just a hop, skip and a jump away from all the action, come see for yourself why this quiet retreat is the perfect place to call home.
Property Specifics
| Single Family | |
| — | |
| Traditional | |
| 1949 | |
| Walkout | |
| — | |
| No | |
| — |
| Du Page | |
| Fullersburg | |
| 0 / Not Applicable | |
| None | |
| Lake Michigan | |
| Public Sewer | |
| 08063505 | |
| 0901110049 |
Nearby Schools
| NAME: | DISTRICT: | DISTANCE: | |
|---|---|---|---|
|
Grade School
Monroe Elementary School |
181 | — | |
|
Middle School
Clarendon Hills Middle School |
181 | Not in DB | |
|
High School
Hinsdale Central High School |
86 | Not in DB | |
Property History
| DATE: | EVENT: | PRICE: | SOURCE: |
|---|---|---|---|
| 6 Aug, 2010 | Sold | $1,155,000 | MRED MLS |
| 19 Jun, 2010 | Under contract | $1,295,000 | MRED MLS |
| — | Last price change | $1,675,000 | MRED MLS |
| 8 Jul, 2009 | Listed for sale | $1,775,000 | MRED MLS |
| 26 Jul, 2012 | Sold | $1,180,000 | MRED MLS |
| 22 Jun, 2012 | Under contract | $1,230,000 | MRED MLS |
| 9 May, 2012 | Listed for sale | $1,230,000 | MRED MLS |
| 16 Jul, 2014 | Sold | $1,325,000 | MRED MLS |
| 17 May, 2014 | Under contract | $1,349,000 | MRED MLS |
| 15 May, 2014 | Listed for sale | $1,349,000 | MRED MLS |
| 23 Aug, 2022 | Sold | $1,575,000 | MRED MLS |
| 16 May, 2022 | Under contract | $2,000,000 | MRED MLS |
| 29 Apr, 2022 | Listed for sale | $2,000,000 | MRED MLS |
| 10 Oct, 2025 | Sold | $2,000,000 | MRED MLS |
| 22 Sep, 2025 | Under contract | $1,950,000 | MRED MLS |
| 17 Sep, 2025 | Listed for sale | $1,950,000 | MRED MLS |
Room Specifics
Total Bedrooms: 4
Bedrooms Above Ground: 4
Bedrooms Below Ground: 0
Dimensions: —
Floor Type: Carpet
Dimensions: —
Floor Type: Carpet
Dimensions: —
Floor Type: Ceramic Tile
Full Bathrooms: 5
Bathroom Amenities: Whirlpool,Separate Shower
Bathroom in Basement: 1
Rooms: Breakfast Room,Exercise Room,Foyer
Basement Description: Finished,Exterior Access
Other Specifics
| 4 | |
| Concrete Perimeter | |
| Gravel | |
| Patio, Storms/Screens | |
| Irregular Lot | |
| 153X160X118X36X286 | |
| Pull Down Stair,Unfinished | |
| Full | |
| Vaulted/Cathedral Ceilings, Hardwood Floors, First Floor Bedroom, First Floor Full Bath | |
| Double Oven, Range, Microwave, Dishwasher, Refrigerator, Freezer, Washer, Dryer, Disposal, Wine Refrigerator | |
| Not in DB | |
| Street Lights, Street Paved | |
| — | |
| — | |
| Wood Burning |
Tax History
| Year | Property Taxes |
|---|---|
| 2010 | $17,328 |
| 2012 | $18,702 |
| 2014 | $19,507 |
| 2022 | $6,070 |
| 2025 | $24,924 |
Contact Agent
Nearby Similar Homes
Nearby Sold Comparables
Contact Agent
Listing Provided By
Coldwell Banker Residential










