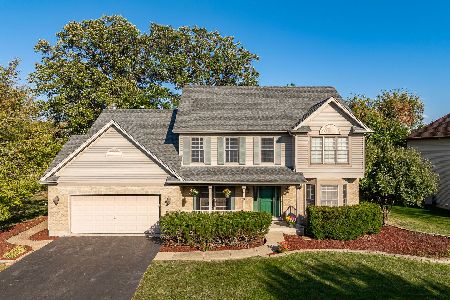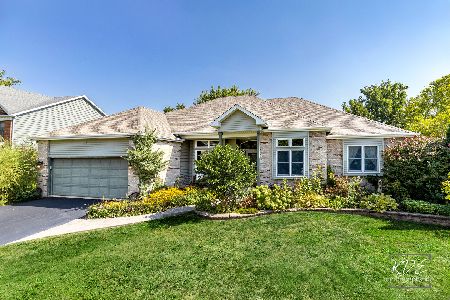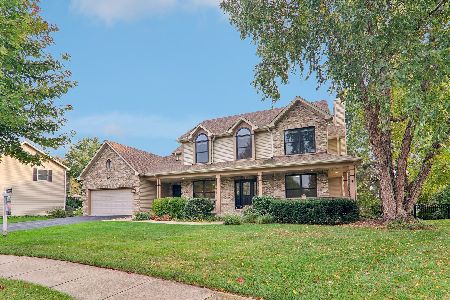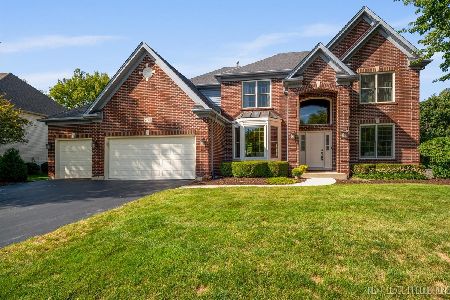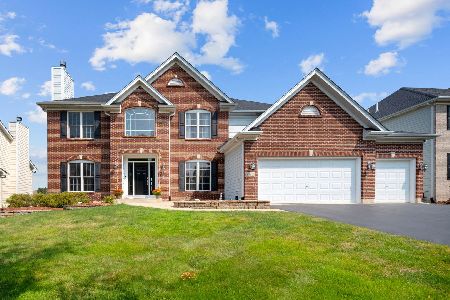836 Wingfoot Drive, North Aurora, Illinois 60542
$380,000
|
Sold
|
|
| Status: | Closed |
| Sqft: | 2,570 |
| Cost/Sqft: | $146 |
| Beds: | 4 |
| Baths: | 4 |
| Year Built: | 2001 |
| Property Taxes: | $11,608 |
| Days On Market: | 1929 |
| Lot Size: | 0,24 |
Description
The peace and tranquility you've been desiring! You will enjoy the beautiful views of Abbey Farms Orchard from your private backyard that features an inground saltwater pool with stunning landscaping and birdwatchers paradise. As you approach the home you are greeted by a cozy little seating area where you can sit and enjoy a morning cup of coffee. This beautiful home offers 5 bedrooms, 3.1 bathrooms. The kitchen features upgraded 42" cabinets, island, double oven, granite countertops, and opens into the inviting family room with a fireplace flanked by bookcases, trayed ceiling, plenty of space for entertaining friends and family and a large window that showcases the gorgeous views and lets in tons of natural light, without sacrificing privacy. Just off the kitchen is the amazing backyard. Imagine yourself entertaining family and friends on the awning-covered deck cooking on the grill while family and friends enjoy relaxing in the pool. Finishing off the first floor is the formal living and dining room with crown molding for more formal entertaining. There is also an office which is convenient for working from home. Upstairs you'll find four generous sized bedrooms and two full baths. The views from the Master Suite are amazing! This room features a tray ceiling, hardwood floors, a large walk-in closet, and the bath features a jetted tub, double bowl vanity, skylight, and a separate shower. Enjoy the finished basement that offers additional living space with a rec room, additional bedroom, and exercise room and full bath. Basement also has a large room for storage. This beautiful home is a must-see! Enjoy the video to truly enjoy all this home has to offer.
Property Specifics
| Single Family | |
| — | |
| Colonial | |
| 2001 | |
| Full | |
| — | |
| No | |
| 0.24 |
| Kane | |
| Hartfield Estates | |
| 150 / Annual | |
| Other | |
| Public | |
| Public Sewer | |
| 10811332 | |
| 1235153003 |
Property History
| DATE: | EVENT: | PRICE: | SOURCE: |
|---|---|---|---|
| 9 Sep, 2020 | Sold | $380,000 | MRED MLS |
| 10 Aug, 2020 | Under contract | $374,000 | MRED MLS |
| 8 Aug, 2020 | Listed for sale | $374,000 | MRED MLS |
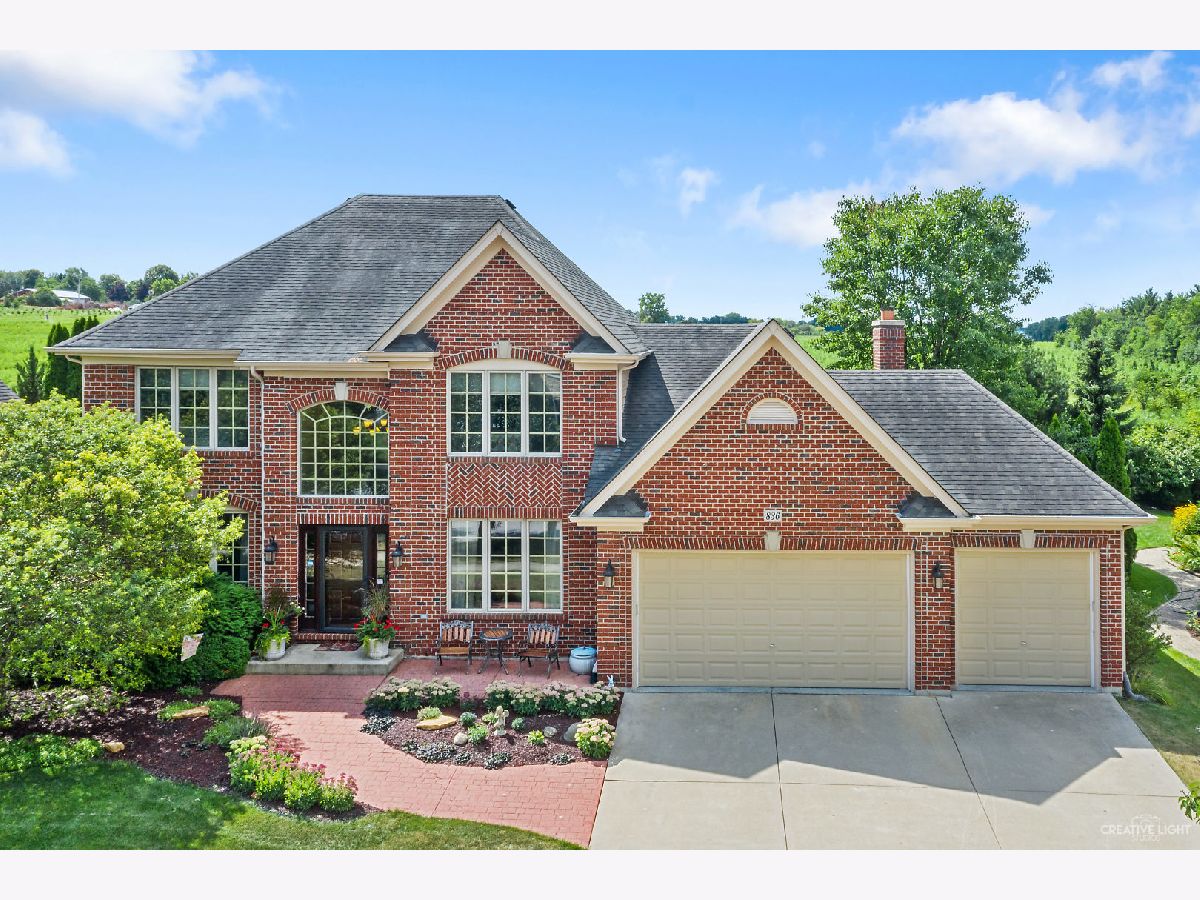
Room Specifics
Total Bedrooms: 5
Bedrooms Above Ground: 4
Bedrooms Below Ground: 1
Dimensions: —
Floor Type: Carpet
Dimensions: —
Floor Type: Carpet
Dimensions: —
Floor Type: Carpet
Dimensions: —
Floor Type: —
Full Bathrooms: 4
Bathroom Amenities: Whirlpool,Separate Shower,Double Sink
Bathroom in Basement: 1
Rooms: Office,Family Room,Bonus Room,Exercise Room,Bedroom 5
Basement Description: Finished
Other Specifics
| 3 | |
| Concrete Perimeter | |
| Concrete | |
| Deck, Patio, In Ground Pool, Storms/Screens | |
| Fenced Yard | |
| 80 X 125 | |
| — | |
| Full | |
| Hardwood Floors, First Floor Laundry | |
| Double Oven, Microwave, Dishwasher, Refrigerator, Washer, Dryer, Cooktop | |
| Not in DB | |
| — | |
| — | |
| — | |
| Wood Burning, Gas Starter |
Tax History
| Year | Property Taxes |
|---|---|
| 2020 | $11,608 |
Contact Agent
Nearby Similar Homes
Nearby Sold Comparables
Contact Agent
Listing Provided By
john greene, Realtor


