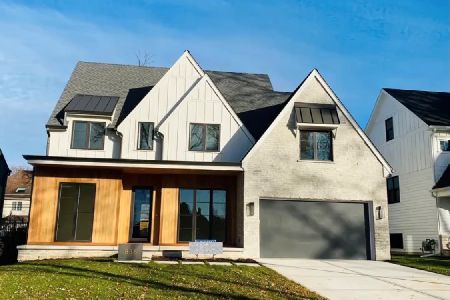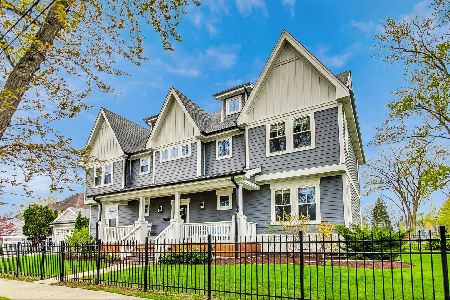837 Cambridge Avenue, Elmhurst, Illinois 60126
$1,075,000
|
Sold
|
|
| Status: | Closed |
| Sqft: | 4,088 |
| Cost/Sqft: | $269 |
| Beds: | 4 |
| Baths: | 6 |
| Year Built: | 2016 |
| Property Taxes: | $23,710 |
| Days On Market: | 1838 |
| Lot Size: | 0,17 |
Description
2016 built modern farmhouse in sought after Jefferson school district. Covered, bluestone front porch welcomes you to 4 impressive levels of finished living space. Open 1st floor with 10 ft ceilings, hardwood floors, white custom kitchen with large island, large family room with gas fireplace flanked by built-ins, 1st floor office/e-learning, mudroom with built-in, powder room, formal dining room, and parlor room. The 2nd level offers 4 beds & 3 full baths, with impressive primary suite with walk-in closets and gorgeous bathroom. All bedrooms have bathroom access and large walk-in closets. The 3rd level is a finished yoga/zen/workout space with full bathroom. Fully finished basement with full bath, bedroom, play area, and rec room with fireplace. Fenced yard with large playset and dog run on side yard. Freshly painted interior, custom window treatments and backup generator. Walk to Butterfield Park, Jefferson/Visitation schools, the Prairie Path, and great highway access. Nothing to do but unpack!
Property Specifics
| Single Family | |
| — | |
| — | |
| 2016 | |
| — | |
| MODERN FARMHOUSE | |
| No | |
| 0.17 |
| Du Page | |
| — | |
| 0 / Not Applicable | |
| — | |
| — | |
| — | |
| 10965364 | |
| 0613112004 |
Nearby Schools
| NAME: | DISTRICT: | DISTANCE: | |
|---|---|---|---|
|
Grade School
Jefferson Elementary School |
205 | — | |
|
Middle School
Bryan Middle School |
205 | Not in DB | |
|
High School
York Community High School |
205 | Not in DB | |
Property History
| DATE: | EVENT: | PRICE: | SOURCE: |
|---|---|---|---|
| 19 Feb, 2021 | Sold | $1,075,000 | MRED MLS |
| 10 Jan, 2021 | Under contract | $1,099,900 | MRED MLS |
| 7 Jan, 2021 | Listed for sale | $1,099,900 | MRED MLS |
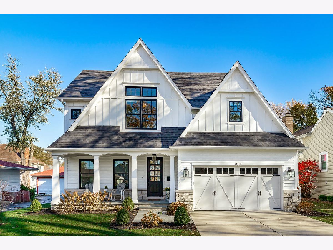
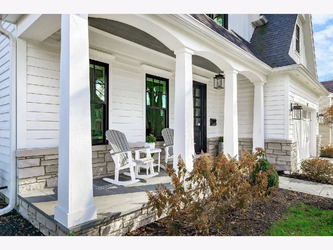
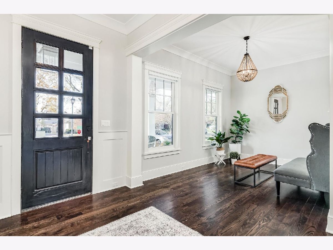
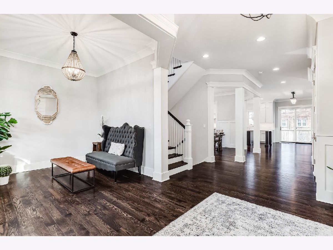
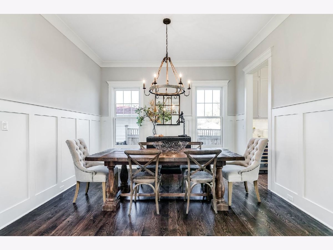
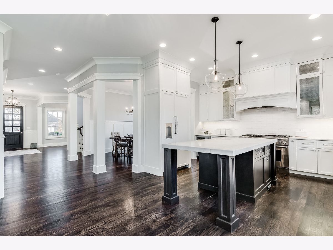
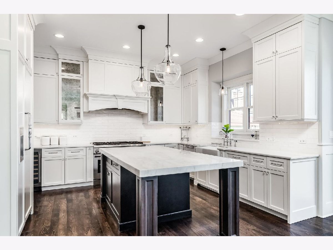
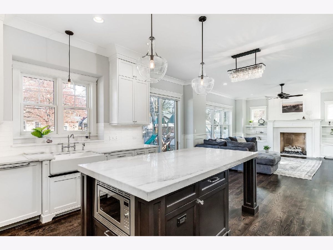
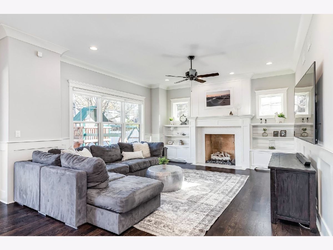
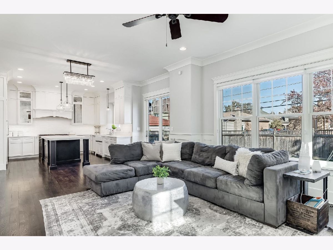
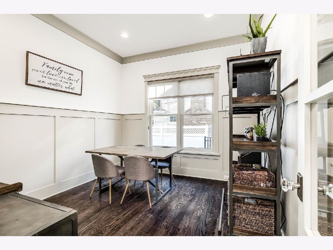
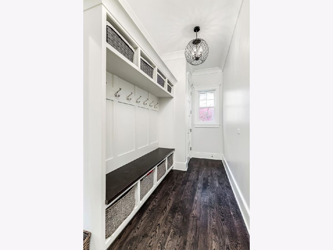
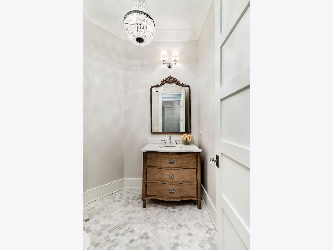
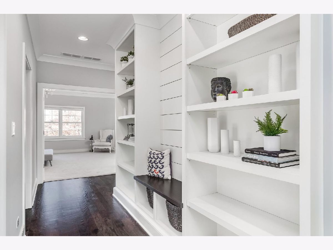
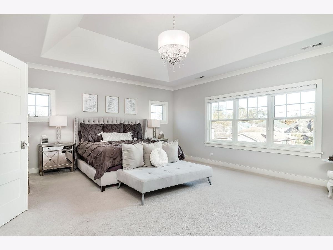
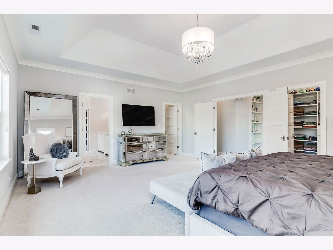
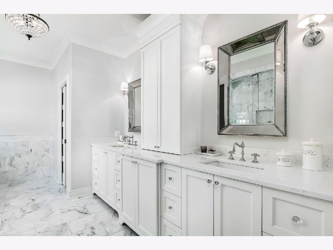
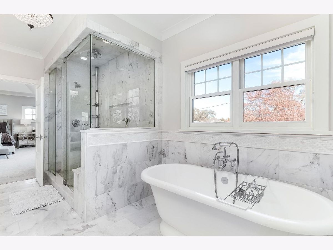
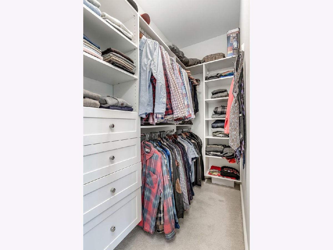
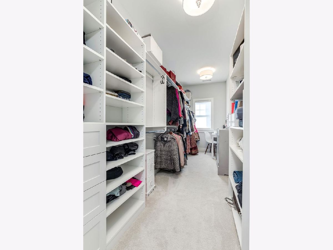
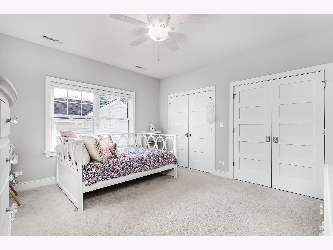
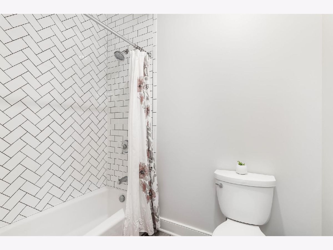
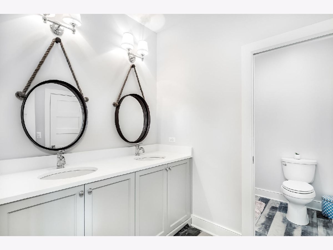
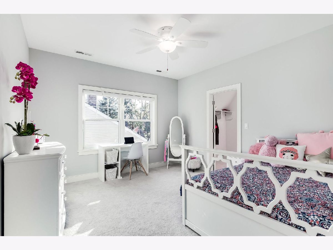
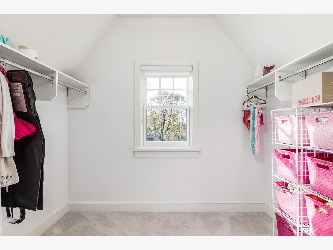
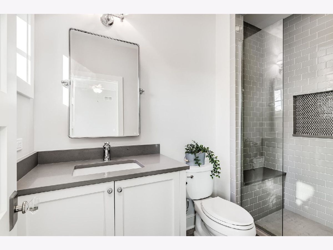
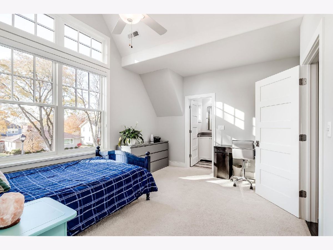
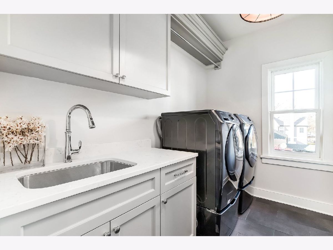
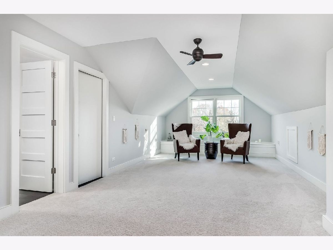
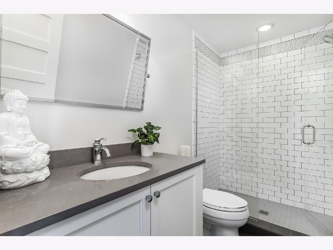
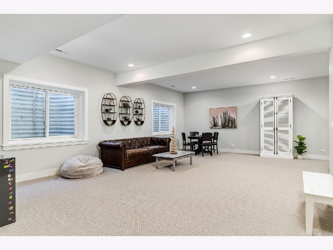
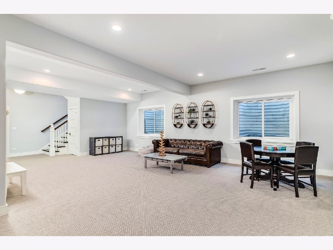
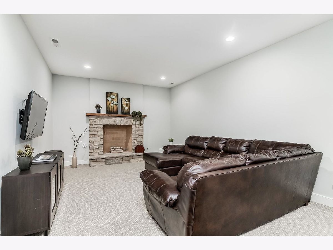
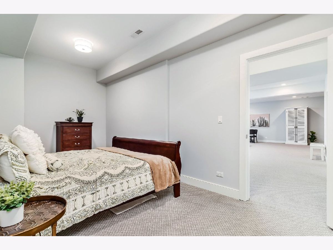
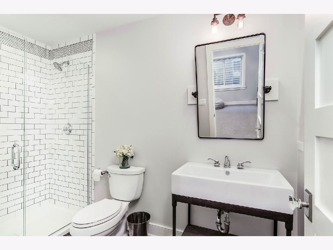
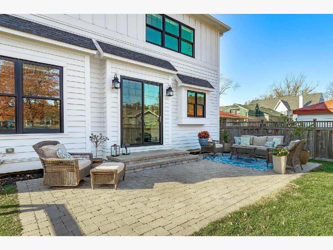
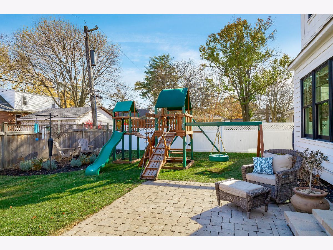
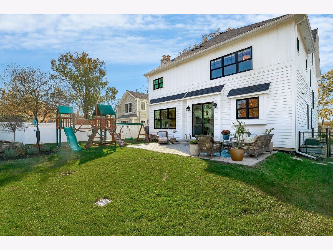
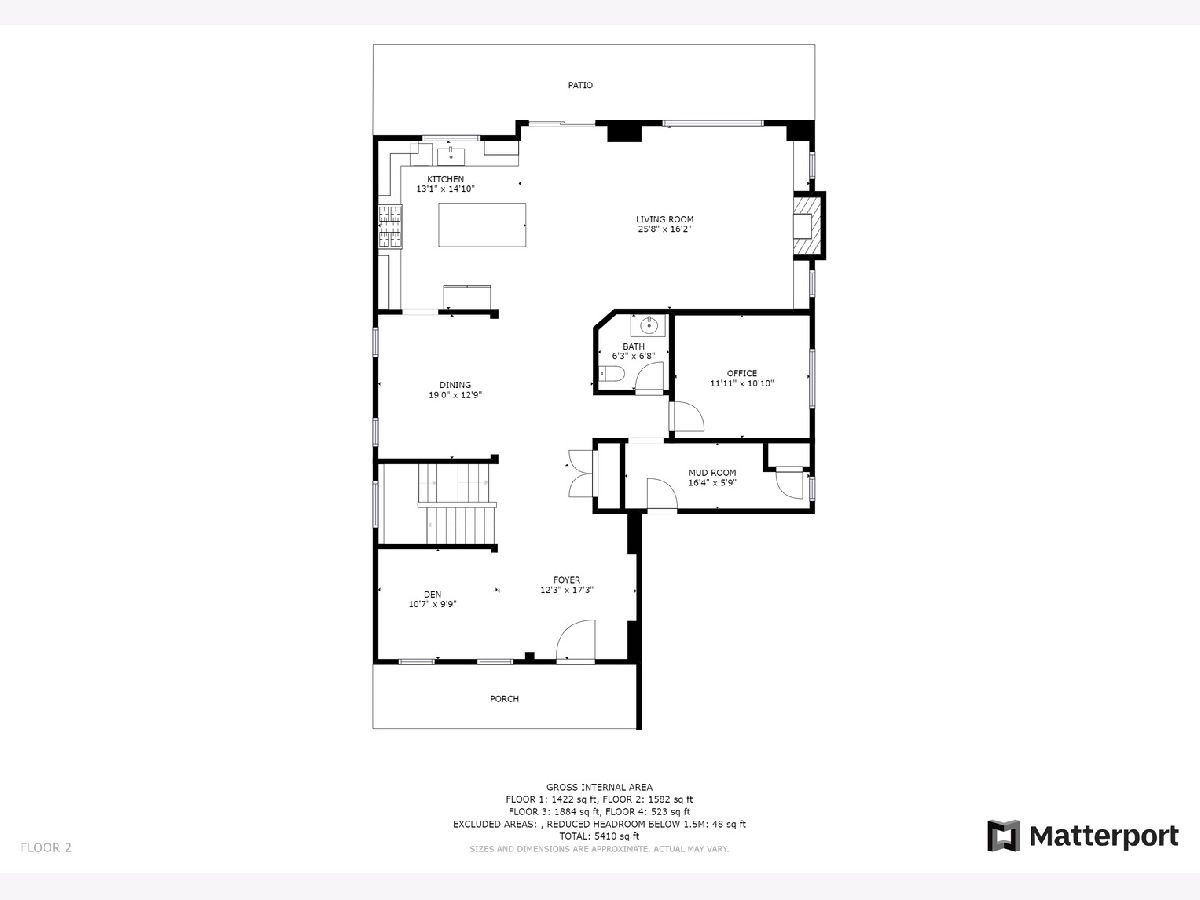
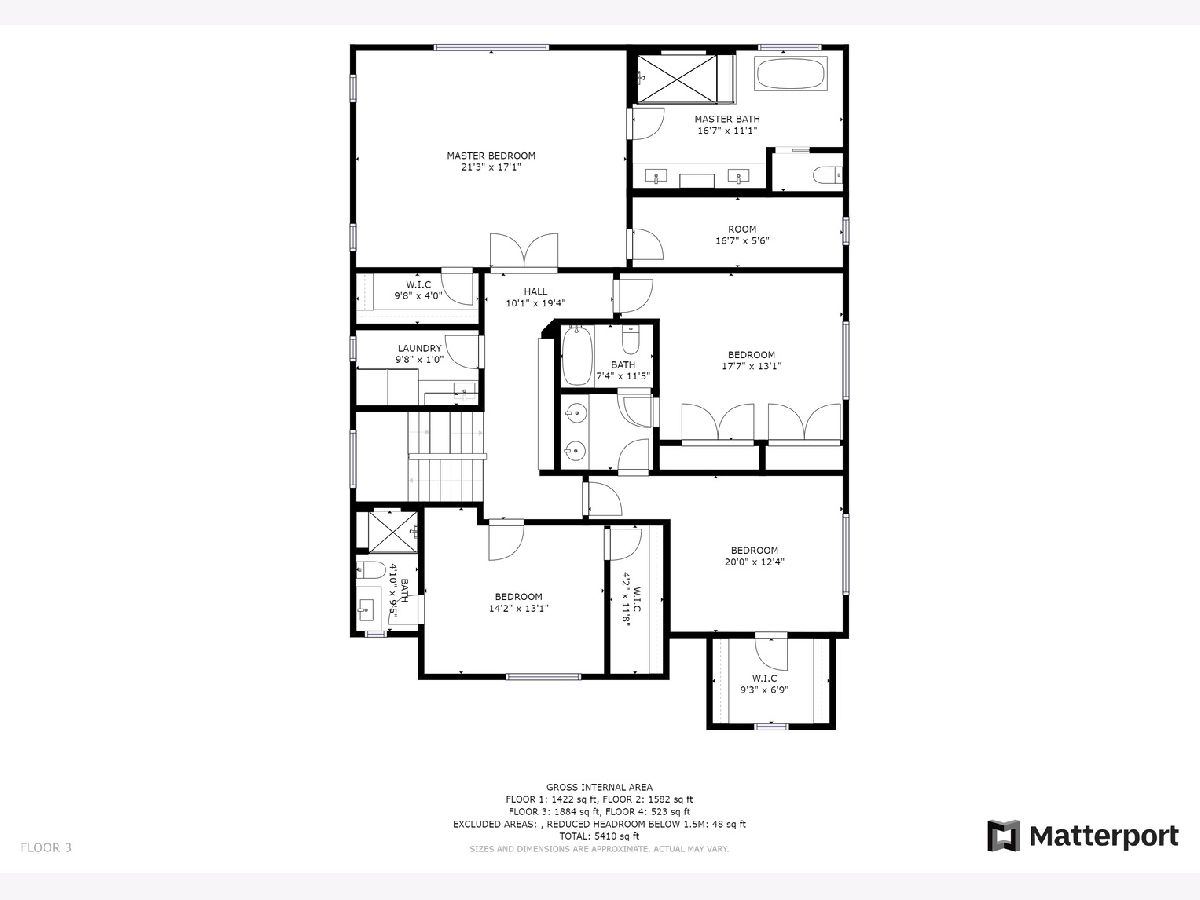
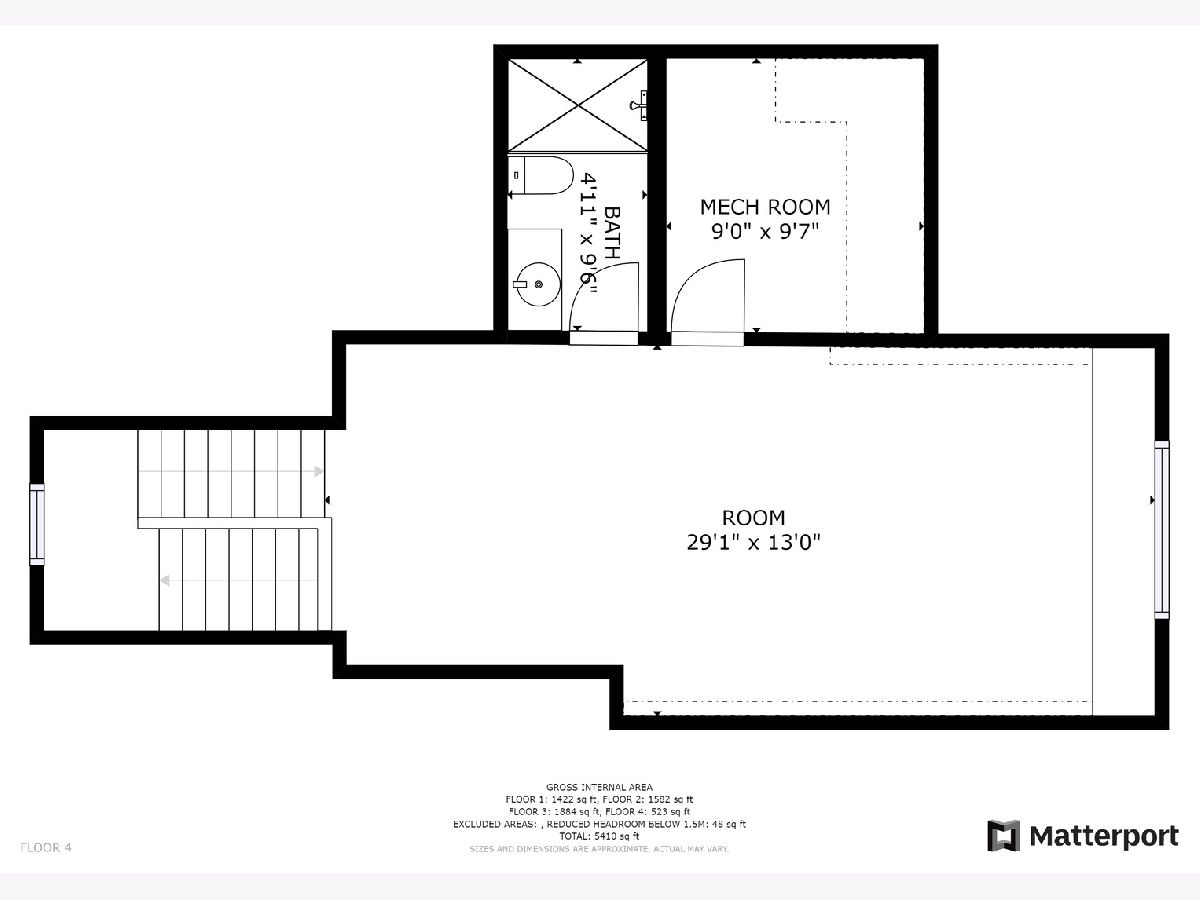
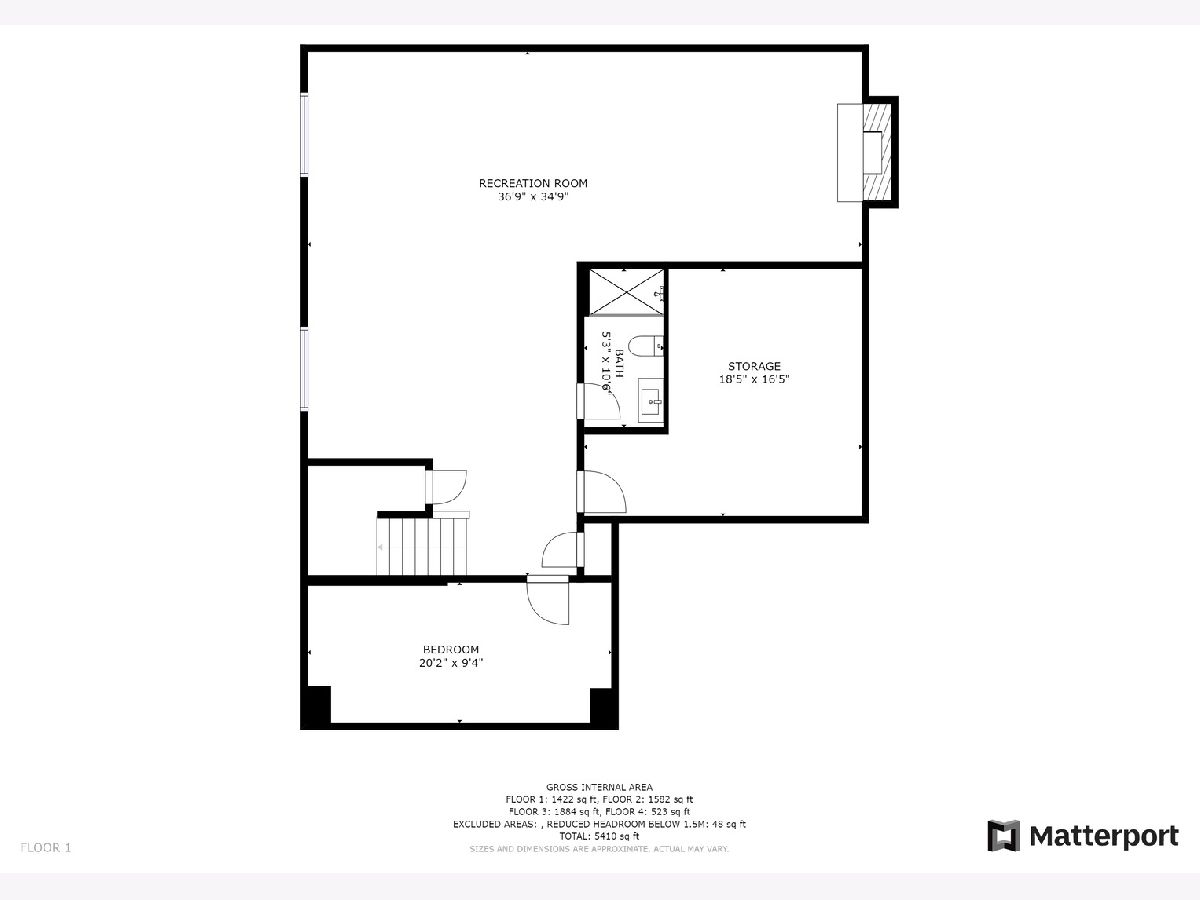
Room Specifics
Total Bedrooms: 5
Bedrooms Above Ground: 4
Bedrooms Below Ground: 1
Dimensions: —
Floor Type: —
Dimensions: —
Floor Type: —
Dimensions: —
Floor Type: —
Dimensions: —
Floor Type: —
Full Bathrooms: 6
Bathroom Amenities: Separate Shower,Double Sink,Full Body Spray Shower,Soaking Tub
Bathroom in Basement: 1
Rooms: —
Basement Description: Finished,Egress Window,9 ft + pour,Rec/Family Area,Sleeping Area,Storage Space
Other Specifics
| 2 | |
| — | |
| Concrete | |
| — | |
| — | |
| 61 X 123 | |
| Finished,Interior Stair | |
| — | |
| — | |
| — | |
| Not in DB | |
| — | |
| — | |
| — | |
| — |
Tax History
| Year | Property Taxes |
|---|---|
| 2021 | $23,710 |
Contact Agent
Nearby Similar Homes
Nearby Sold Comparables
Contact Agent
Listing Provided By
Berkshire Hathaway HomeServices Prairie Path REALT







