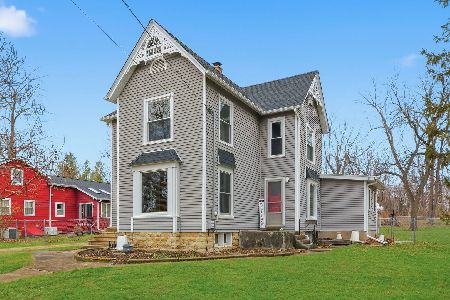837 Conley Drive, Elburn, Illinois 60119
$340,000
|
Sold
|
|
| Status: | Closed |
| Sqft: | 2,505 |
| Cost/Sqft: | $141 |
| Beds: | 4 |
| Baths: | 4 |
| Year Built: | 1999 |
| Property Taxes: | $9,734 |
| Days On Market: | 2040 |
| Lot Size: | 0,21 |
Description
This home has it all! Just move in and enjoy! Beautifully maintained property with lots of updates: ROOF, WATER HEATER, WATER SOFTENER, UPDATED KITCHEN, ALL SS APPLIANCES, GRANITE, CARPET, HARDWOOD FLOORS HAVE BEEN RECENTLY REFINISHED, CROWN MOLDING ON MAIN LEVEL, WROUGHT IRON STAIRCASE, SLIDING DOOR LEADING TO DECK. First floor office with french doors. Family room boasts a beautiful arch with gas fireplace. Updated kitchen with all SS appliances and granite. Great island for entertaining. First floor laundry. Full finished basement with 5th bedroom and full bath. Spacious rec room and sitting area. Fall in love with the backyard! You will never want to leave this peaceful oasis. Beautiful and immaculate HEATED pool with fenced in yard. Stamped concrete patio, deck, with brick paver walkway around the perimeter of the pool. Great spaces to entertain. Minutes from METRA, shopping, dining, library, elementary school and parks. Don't miss this one!
Property Specifics
| Single Family | |
| — | |
| Traditional | |
| 1999 | |
| Full | |
| — | |
| No | |
| 0.21 |
| Kane | |
| Prairie Highlands | |
| — / Not Applicable | |
| None | |
| Public | |
| Public Sewer | |
| 10766570 | |
| 0832329009 |
Property History
| DATE: | EVENT: | PRICE: | SOURCE: |
|---|---|---|---|
| 7 Aug, 2020 | Sold | $340,000 | MRED MLS |
| 10 Jul, 2020 | Under contract | $354,000 | MRED MLS |
| 1 Jul, 2020 | Listed for sale | $354,000 | MRED MLS |
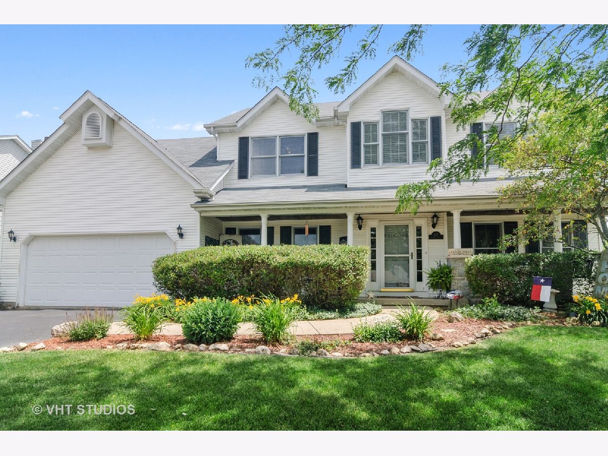
















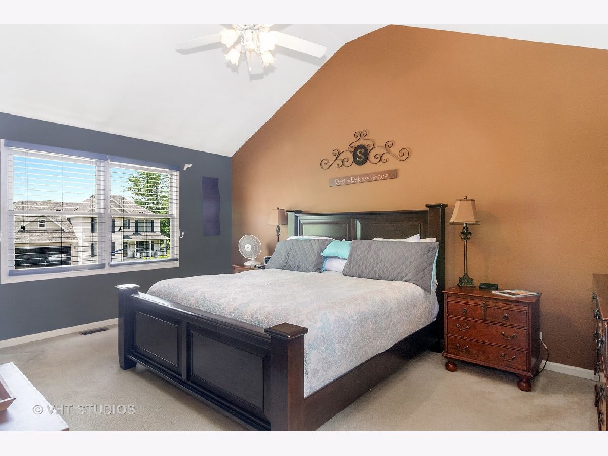

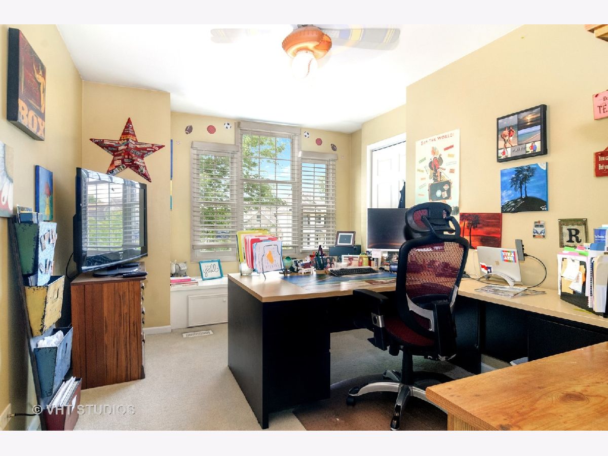

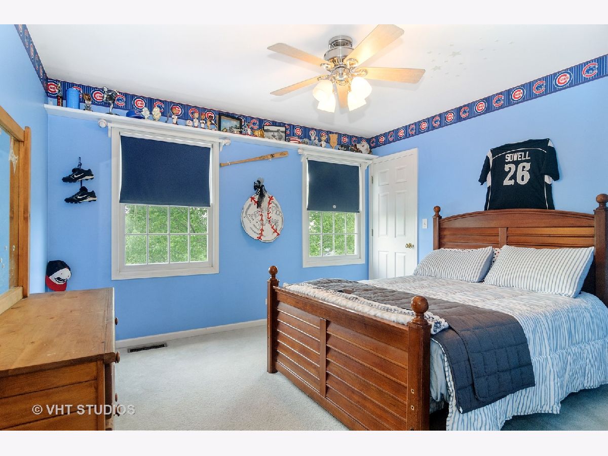


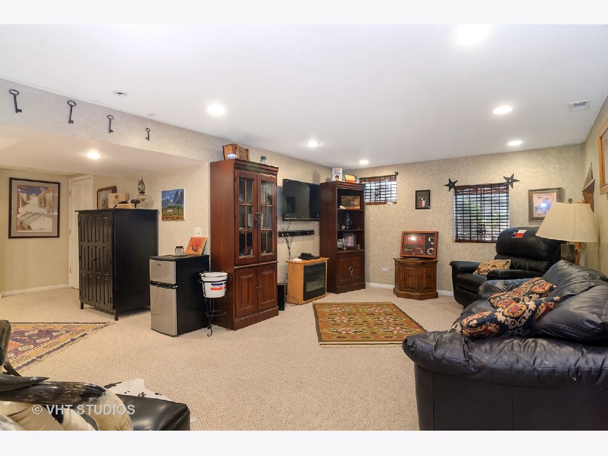






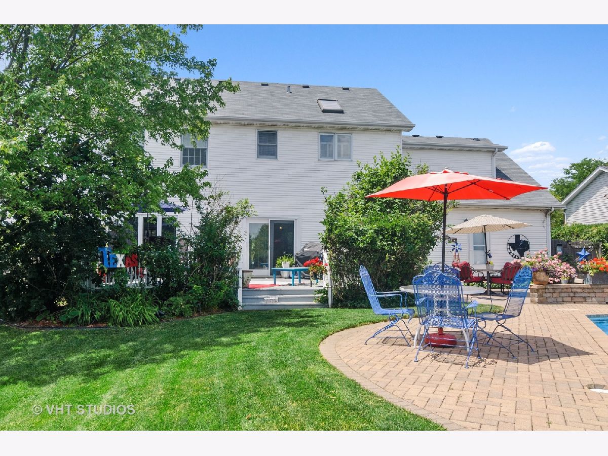

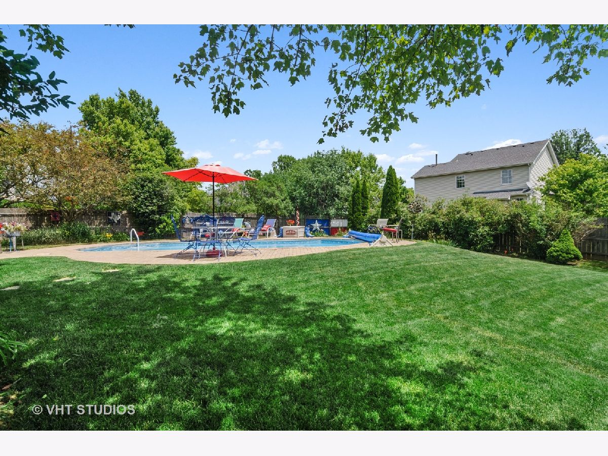

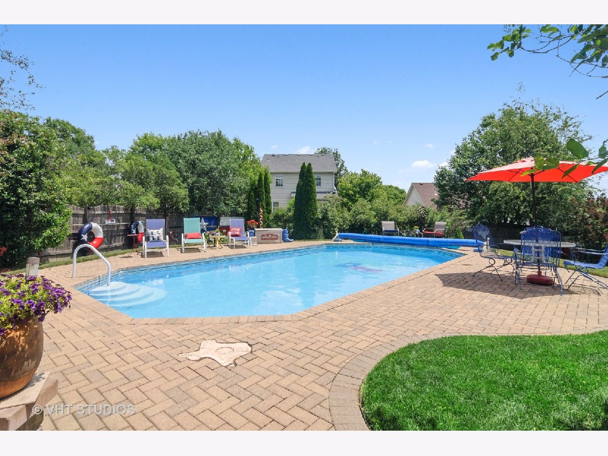
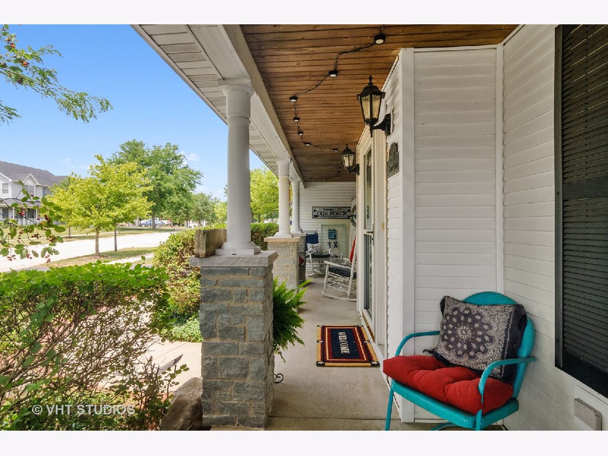
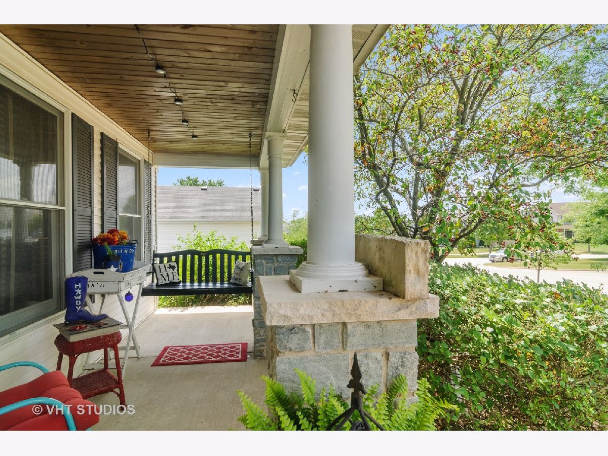
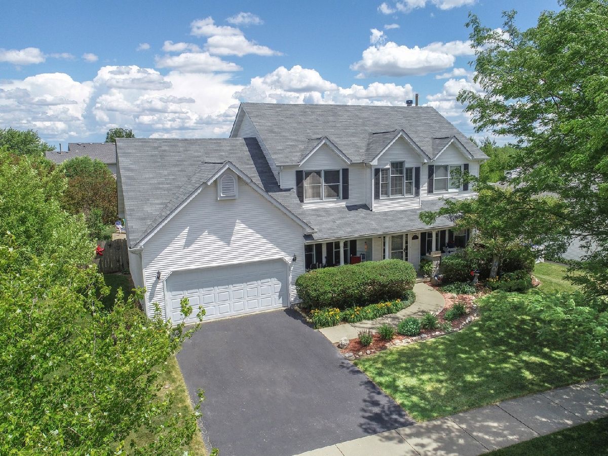
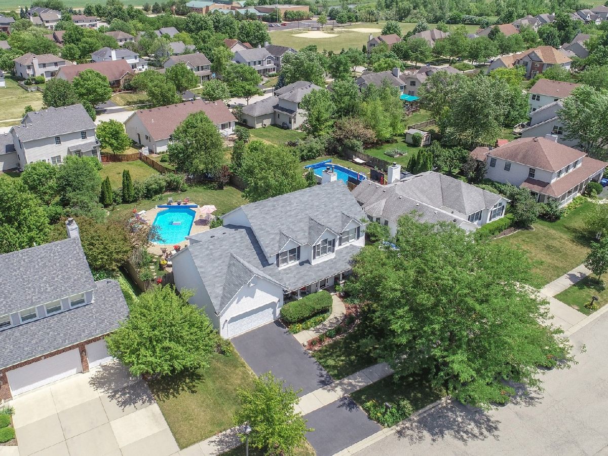




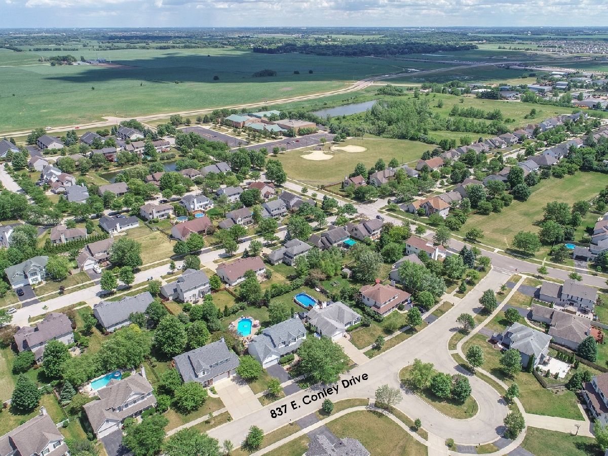
Room Specifics
Total Bedrooms: 5
Bedrooms Above Ground: 4
Bedrooms Below Ground: 1
Dimensions: —
Floor Type: Carpet
Dimensions: —
Floor Type: Carpet
Dimensions: —
Floor Type: Carpet
Dimensions: —
Floor Type: —
Full Bathrooms: 4
Bathroom Amenities: Separate Shower,Double Sink,Soaking Tub
Bathroom in Basement: 1
Rooms: Office,Eating Area,Bedroom 5,Recreation Room,Sitting Room
Basement Description: Finished
Other Specifics
| 2 | |
| — | |
| Asphalt | |
| Deck, Patio, Porch, In Ground Pool, Storms/Screens | |
| Landscaped,Mature Trees | |
| 10836 | |
| — | |
| Full | |
| Hardwood Floors, First Floor Laundry, Built-in Features, Walk-In Closet(s) | |
| Range, Microwave, Dishwasher, Refrigerator, Washer, Dryer, Disposal, Stainless Steel Appliance(s), Water Softener Owned | |
| Not in DB | |
| Park, Pool, Curbs, Sidewalks, Street Lights, Street Paved | |
| — | |
| — | |
| Gas Log, Gas Starter |
Tax History
| Year | Property Taxes |
|---|---|
| 2020 | $9,734 |
Contact Agent
Contact Agent
Listing Provided By
@Properties

