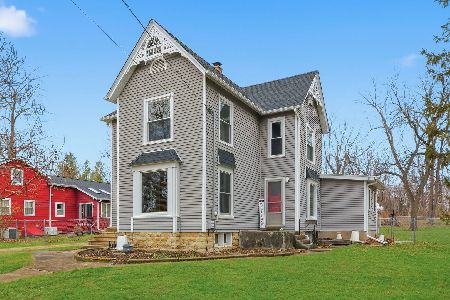842 Ridge Drive, Elburn, Illinois 60119
$215,000
|
Sold
|
|
| Status: | Closed |
| Sqft: | 2,421 |
| Cost/Sqft: | $87 |
| Beds: | 3 |
| Baths: | 4 |
| Year Built: | 2001 |
| Property Taxes: | $7,779 |
| Days On Market: | 4934 |
| Lot Size: | 0,00 |
Description
This home shows like a model home! This turn key home offers a finished basement and space galore! Optional den/4th bedroom on second floor. Impeccably clean, neutral decor. Spacious floor plan with cozy fireplace in family room. Kitchen open to family room offers great space for entertaining!! Beautiful home in a great location close to school, parks, restaurants and Metra.
Property Specifics
| Single Family | |
| — | |
| — | |
| 2001 | |
| Full | |
| — | |
| No | |
| — |
| Kane | |
| Williams Ridge | |
| 0 / Not Applicable | |
| None | |
| Public | |
| Public Sewer | |
| 08126417 | |
| 0832403056 |
Property History
| DATE: | EVENT: | PRICE: | SOURCE: |
|---|---|---|---|
| 6 Jun, 2013 | Sold | $215,000 | MRED MLS |
| 25 Mar, 2013 | Under contract | $210,000 | MRED MLS |
| — | Last price change | $216,000 | MRED MLS |
| 30 Jul, 2012 | Listed for sale | $259,900 | MRED MLS |
| 21 Sep, 2016 | Sold | $260,000 | MRED MLS |
| 6 Aug, 2016 | Under contract | $264,900 | MRED MLS |
| 15 Jul, 2016 | Listed for sale | $264,900 | MRED MLS |
Room Specifics
Total Bedrooms: 3
Bedrooms Above Ground: 3
Bedrooms Below Ground: 0
Dimensions: —
Floor Type: Carpet
Dimensions: —
Floor Type: Carpet
Full Bathrooms: 4
Bathroom Amenities: —
Bathroom in Basement: 1
Rooms: Den,Recreation Room
Basement Description: Finished
Other Specifics
| 2 | |
| Concrete Perimeter | |
| — | |
| Patio, Porch, Storms/Screens | |
| — | |
| 10595 | |
| — | |
| Full | |
| Hardwood Floors, First Floor Laundry | |
| Range, Dishwasher, Refrigerator | |
| Not in DB | |
| Sidewalks, Street Lights, Street Paved | |
| — | |
| — | |
| — |
Tax History
| Year | Property Taxes |
|---|---|
| 2013 | $7,779 |
| 2016 | $8,827 |
Contact Agent
Nearby Sold Comparables
Contact Agent
Listing Provided By
Baird & Warner







