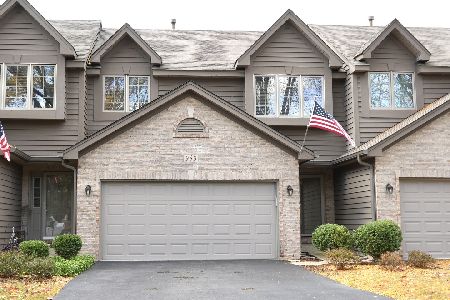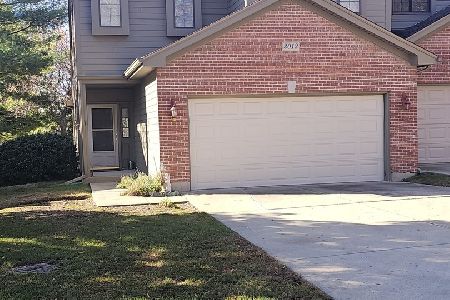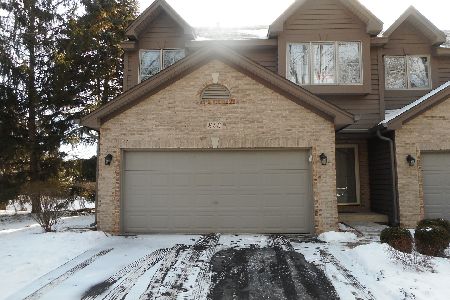837 Millcreek Circle, Elgin, Illinois 60123
$233,000
|
Sold
|
|
| Status: | Closed |
| Sqft: | 1,841 |
| Cost/Sqft: | $127 |
| Beds: | 3 |
| Baths: | 2 |
| Year Built: | 1993 |
| Property Taxes: | $4,542 |
| Days On Market: | 1614 |
| Lot Size: | 0,00 |
Description
SPECTACULAR 3 BR 2 BATH TOWNHOME IN HIGHLY SOUGHT AFTER MILLCREEK COMMUNITY. Property has been well maintained and updated. This residence is located on a secluded tree lined street with no townhomes behind the unit. Owners have completely remodeled the lower level with new luxury vinyl plank flooring, fresh paint, rehabbed bathroom and updated fixtures. Bedroom, family room and full bath on the lower level could be a perfect in law or guest arrangement. Main level features gleaming hardwood throughout and a spacious eat in kitchen area with white cabinets and counters. Generously sized master bedroom and additional bedroom on the upper level. Truly nothing to do but move into this unit. Fabulous location minutes from Randall Rd. shopping and dining. Hurry and schedule your showing today! Don't forget to check out the 3D tour of this fabulous home!
Property Specifics
| Condos/Townhomes | |
| 2 | |
| — | |
| 1993 | |
| Full,Walkout | |
| — | |
| No | |
| — |
| Kane | |
| Millcreek | |
| 230 / Monthly | |
| Insurance,Exterior Maintenance,Lawn Care,Snow Removal | |
| Public | |
| Public Sewer | |
| 11202625 | |
| 0609127046 |
Nearby Schools
| NAME: | DISTRICT: | DISTANCE: | |
|---|---|---|---|
|
Grade School
Creekside Elementary School |
46 | — | |
|
Middle School
Kimball Middle School |
46 | Not in DB | |
|
High School
Larkin High School |
46 | Not in DB | |
Property History
| DATE: | EVENT: | PRICE: | SOURCE: |
|---|---|---|---|
| 12 Oct, 2021 | Sold | $233,000 | MRED MLS |
| 30 Aug, 2021 | Under contract | $233,000 | MRED MLS |
| 27 Aug, 2021 | Listed for sale | $233,000 | MRED MLS |
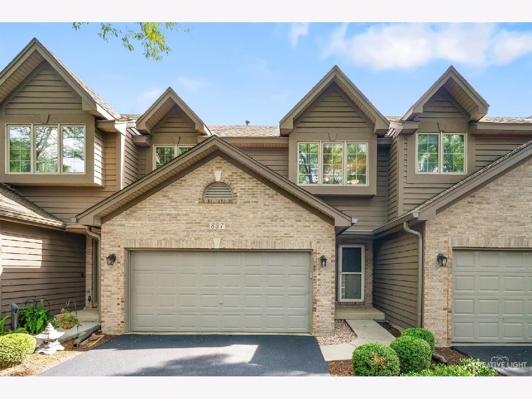
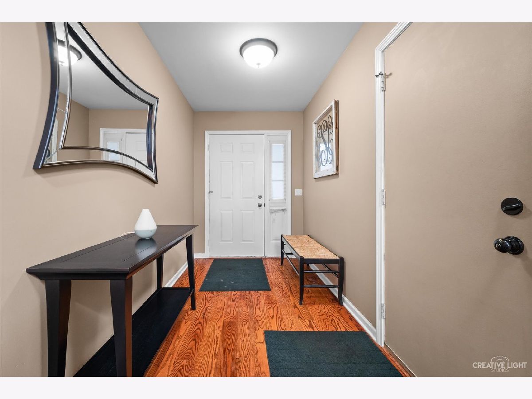
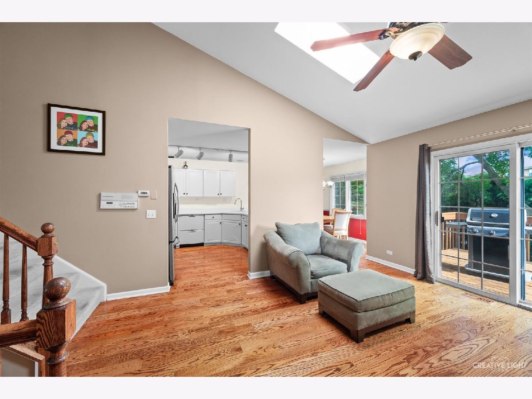
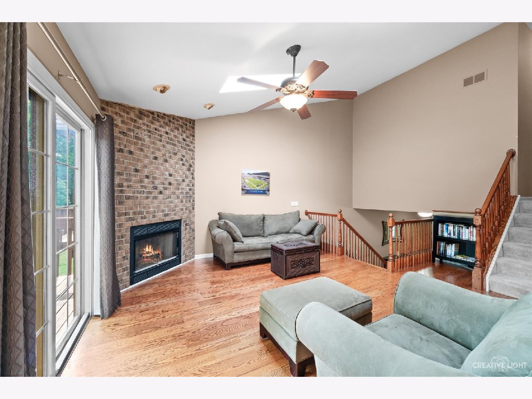
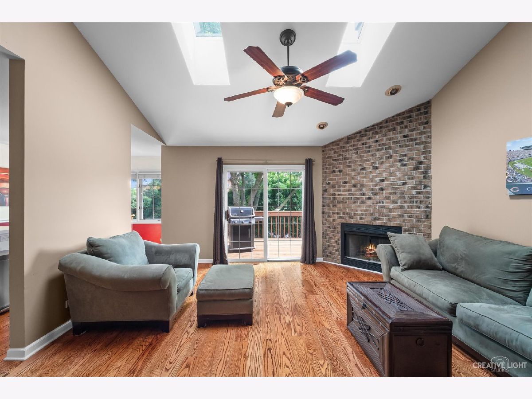
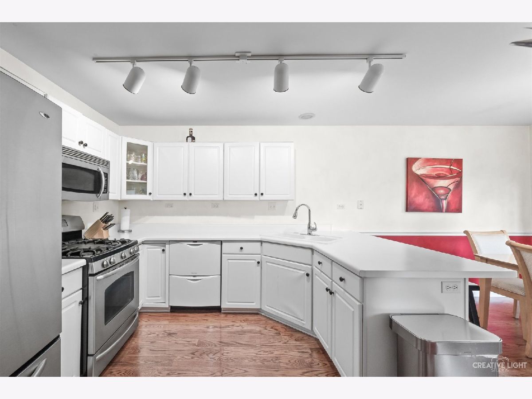
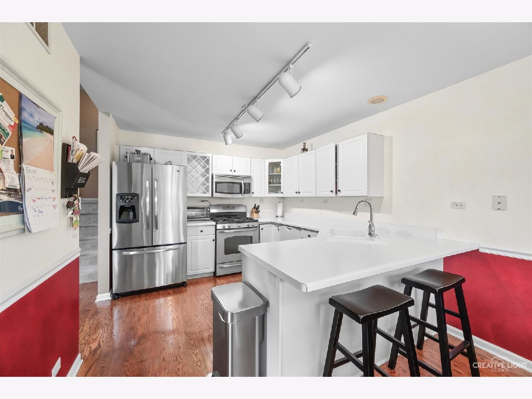
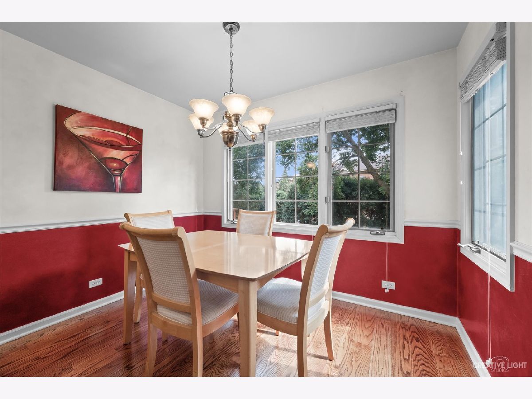
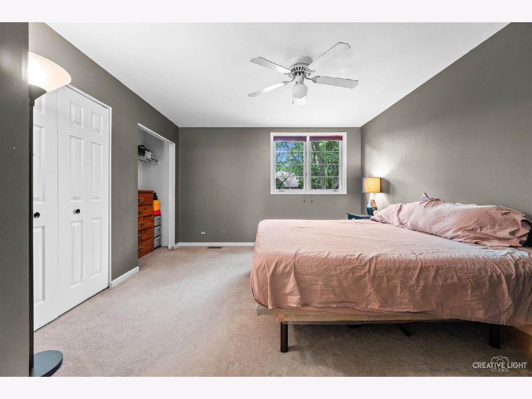
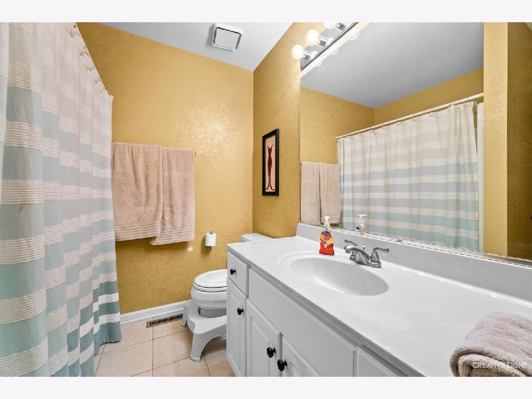
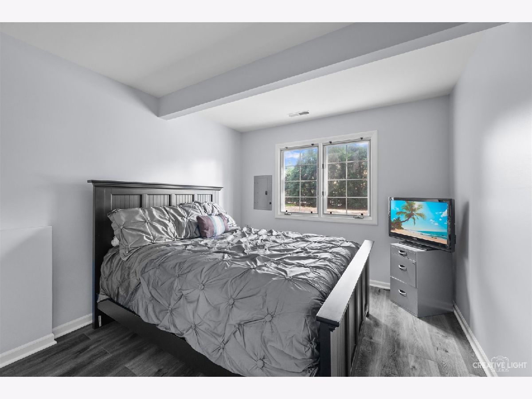
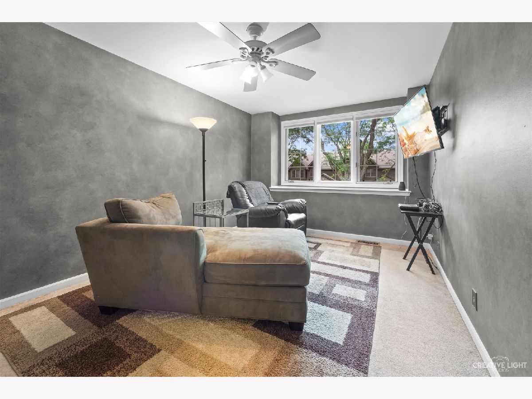
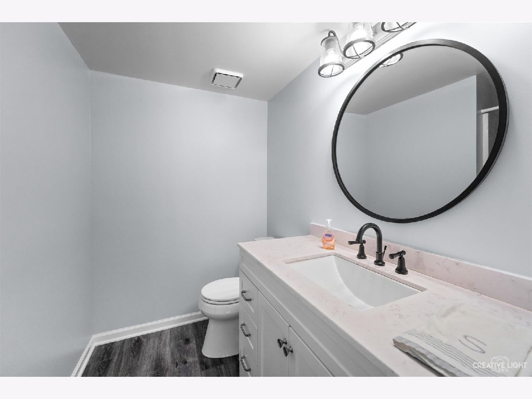
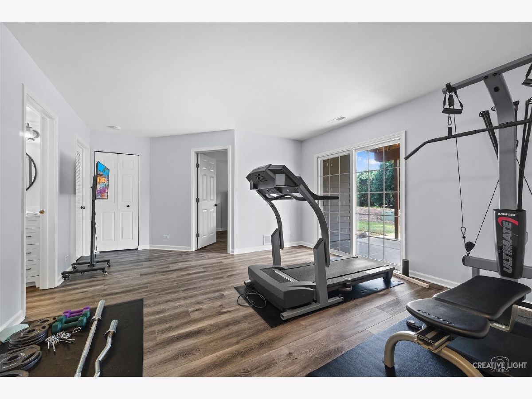
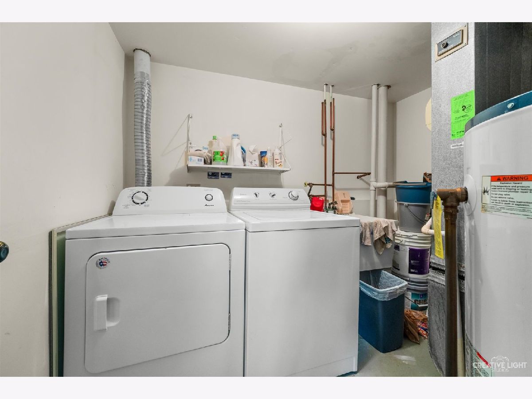
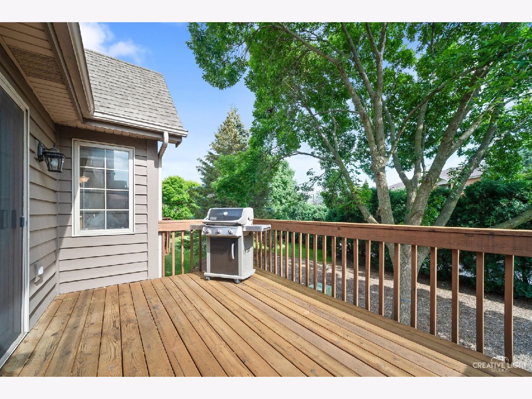
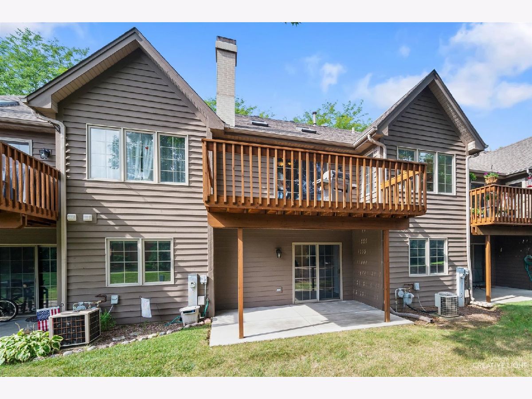
Room Specifics
Total Bedrooms: 3
Bedrooms Above Ground: 3
Bedrooms Below Ground: 0
Dimensions: —
Floor Type: Carpet
Dimensions: —
Floor Type: Vinyl
Full Bathrooms: 2
Bathroom Amenities: —
Bathroom in Basement: 1
Rooms: Foyer
Basement Description: Finished
Other Specifics
| 2 | |
| Concrete Perimeter | |
| Asphalt | |
| Deck | |
| — | |
| 26X69 | |
| — | |
| — | |
| Vaulted/Cathedral Ceilings, Hardwood Floors, Wood Laminate Floors, Some Carpeting | |
| Range, Microwave, Dishwasher, Refrigerator, Washer, Dryer, Stainless Steel Appliance(s) | |
| Not in DB | |
| — | |
| — | |
| — | |
| Gas Starter |
Tax History
| Year | Property Taxes |
|---|---|
| 2021 | $4,542 |
Contact Agent
Nearby Similar Homes
Nearby Sold Comparables
Contact Agent
Listing Provided By
Suburban Life Realty, Ltd

