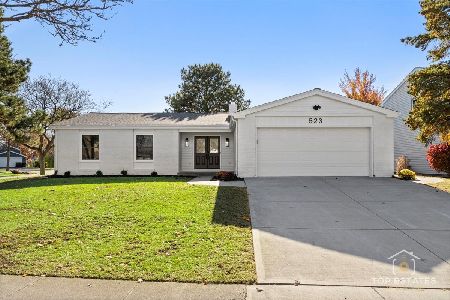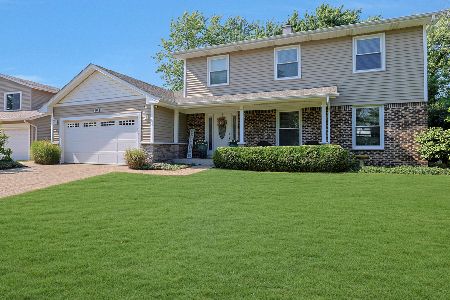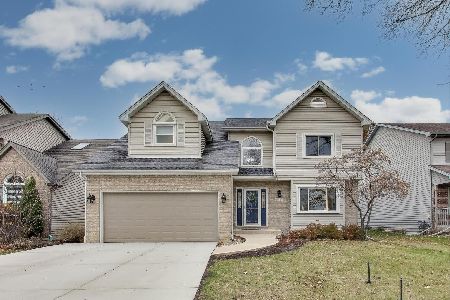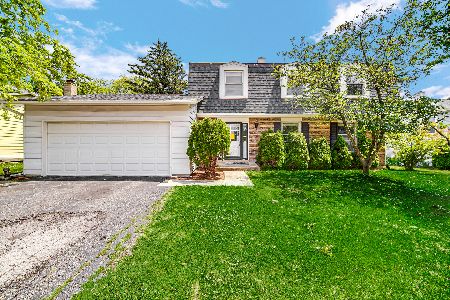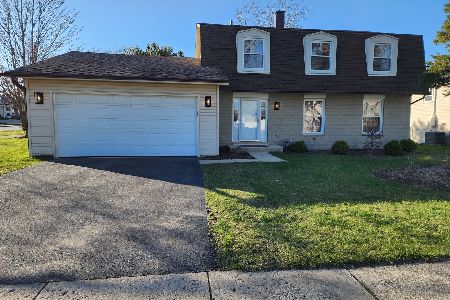837 Oakwood Drive, Westmont, Illinois 60559
$323,000
|
Sold
|
|
| Status: | Closed |
| Sqft: | 1,438 |
| Cost/Sqft: | $236 |
| Beds: | 4 |
| Baths: | 3 |
| Year Built: | 1977 |
| Property Taxes: | $6,508 |
| Days On Market: | 4240 |
| Lot Size: | 0,20 |
Description
This updated Oakwood bi-level offers huge rooms and plenty of space to spread out! Tasteful updates include remodeled kitchen & baths, white 6-panel doors/trim, and Hunter Douglas blinds in every window. The spacious master suite's sky-lit bathroom and walk-in closet will impress. Lower level family room has wood fireplace w/gas starter and decked out bath w/custom tile and Jacuzzi tub. Newer deck, fence & patio too.
Property Specifics
| Single Family | |
| — | |
| Bi-Level | |
| 1977 | |
| Full,English | |
| — | |
| No | |
| 0.2 |
| Du Page | |
| Oakwood | |
| 123 / Annual | |
| Lake Rights | |
| Public | |
| Public Sewer | |
| 08607689 | |
| 0903210004 |
Nearby Schools
| NAME: | DISTRICT: | DISTANCE: | |
|---|---|---|---|
|
Grade School
J T Manning Elementary School |
201 | — | |
|
Middle School
Westmont Junior High School |
201 | Not in DB | |
|
High School
Westmont High School |
201 | Not in DB | |
Property History
| DATE: | EVENT: | PRICE: | SOURCE: |
|---|---|---|---|
| 11 Sep, 2009 | Sold | $320,000 | MRED MLS |
| 28 Aug, 2009 | Under contract | $324,900 | MRED MLS |
| 21 Aug, 2009 | Listed for sale | $324,900 | MRED MLS |
| 30 Sep, 2011 | Sold | $315,000 | MRED MLS |
| 3 Sep, 2011 | Under contract | $325,000 | MRED MLS |
| 18 Aug, 2011 | Listed for sale | $325,000 | MRED MLS |
| 28 Aug, 2014 | Sold | $323,000 | MRED MLS |
| 18 Jul, 2014 | Under contract | $340,000 | MRED MLS |
| — | Last price change | $350,000 | MRED MLS |
| 5 May, 2014 | Listed for sale | $365,000 | MRED MLS |
Room Specifics
Total Bedrooms: 4
Bedrooms Above Ground: 4
Bedrooms Below Ground: 0
Dimensions: —
Floor Type: Carpet
Dimensions: —
Floor Type: Carpet
Dimensions: —
Floor Type: Carpet
Full Bathrooms: 3
Bathroom Amenities: Whirlpool,Double Sink
Bathroom in Basement: 1
Rooms: Deck,Foyer,Walk In Closet
Basement Description: Finished
Other Specifics
| 2 | |
| Concrete Perimeter | |
| Asphalt | |
| Deck, Patio, Storms/Screens | |
| Fenced Yard | |
| 50X100 | |
| Unfinished | |
| Full | |
| Skylight(s), Hardwood Floors | |
| Range, Microwave, Dishwasher, Refrigerator, Disposal, Stainless Steel Appliance(s) | |
| Not in DB | |
| Water Rights, Sidewalks, Street Lights, Street Paved | |
| — | |
| — | |
| Wood Burning, Gas Starter |
Tax History
| Year | Property Taxes |
|---|---|
| 2009 | $5,282 |
| 2011 | $5,468 |
| 2014 | $6,508 |
Contact Agent
Nearby Similar Homes
Nearby Sold Comparables
Contact Agent
Listing Provided By
Keller Williams Preferred Rlty

