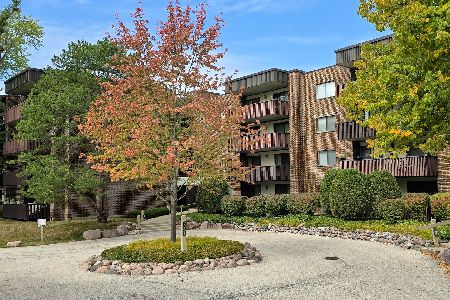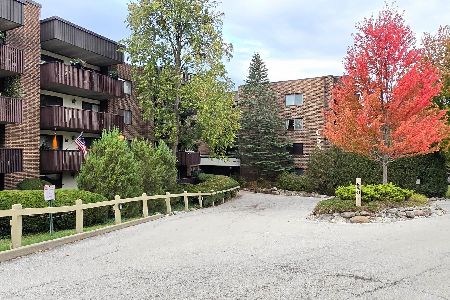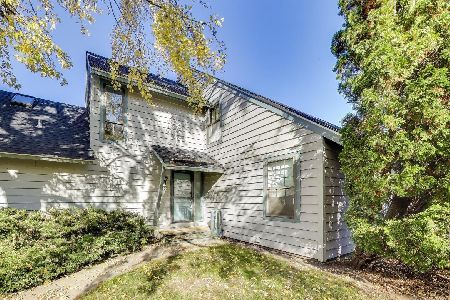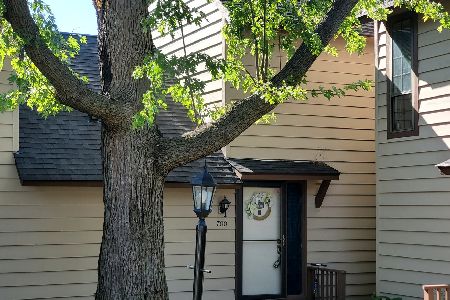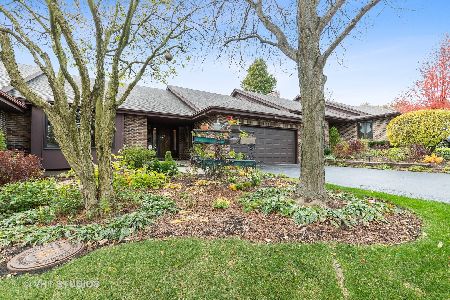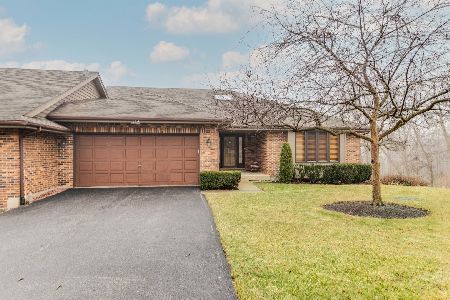838 Brian Court, Gurnee, Illinois 60031
$186,000
|
Sold
|
|
| Status: | Closed |
| Sqft: | 1,603 |
| Cost/Sqft: | $121 |
| Beds: | 2 |
| Baths: | 2 |
| Year Built: | 1986 |
| Property Taxes: | $4,136 |
| Days On Market: | 1958 |
| Lot Size: | 0,00 |
Description
End unit ranch with everything on one floor. Bring your ideas and update this well cared for home! Foyer opens to living room with brick fireplace and bright windows overlooking private views. Formal dining room is great for holidays or Sunday family dinners. Sliding doors open to a huge deck and private views. Kitchen has stainless appliances plus a sub zero refrigerator. There are a lot of cabinets and counter space that will please the cook. Master suite has en suite bath a walk in and a wall closet with organizers plus sliding doors to the deck. Large second bedroom makes a great office or guest room and uses the hall bath. Main floor laundry and storage! Great 2 car garage. The location can't be beat right off Milwaukee just north of the Heather Ridge entrance! Easy shopping and commuter access. Sold "as is " and it's an Estate sale! "As is" is nice!
Property Specifics
| Condos/Townhomes | |
| 1 | |
| — | |
| 1986 | |
| None | |
| RANCH | |
| No | |
| — |
| Lake | |
| — | |
| 933 / Quarterly | |
| Insurance,Exterior Maintenance,Lawn Care,Snow Removal | |
| Lake Michigan,Public | |
| Public Sewer | |
| 10843462 | |
| 07273010110000 |
Nearby Schools
| NAME: | DISTRICT: | DISTANCE: | |
|---|---|---|---|
|
Grade School
Woodland Elementary School |
50 | — | |
|
Middle School
Woodland Jr High School |
50 | Not in DB | |
|
High School
Warren Township High School |
121 | Not in DB | |
Property History
| DATE: | EVENT: | PRICE: | SOURCE: |
|---|---|---|---|
| 25 Sep, 2020 | Sold | $186,000 | MRED MLS |
| 5 Sep, 2020 | Under contract | $194,500 | MRED MLS |
| 2 Sep, 2020 | Listed for sale | $194,500 | MRED MLS |
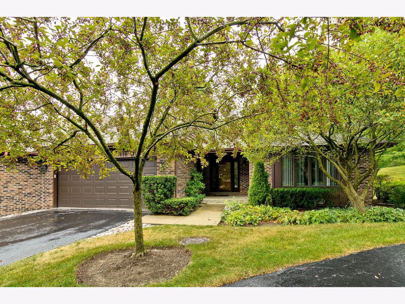
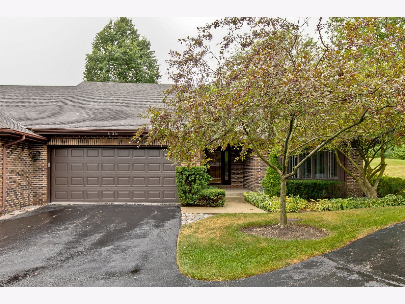
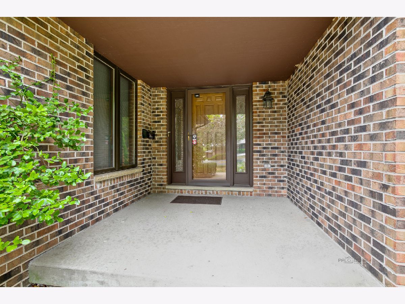
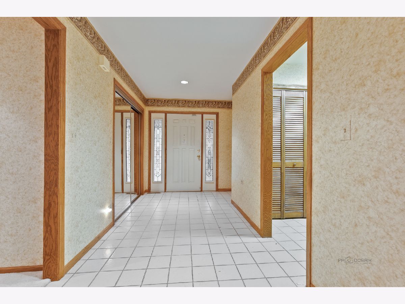
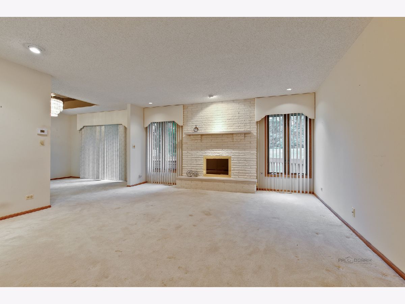
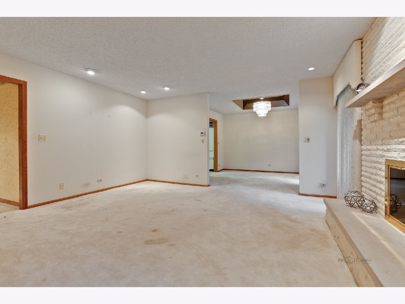
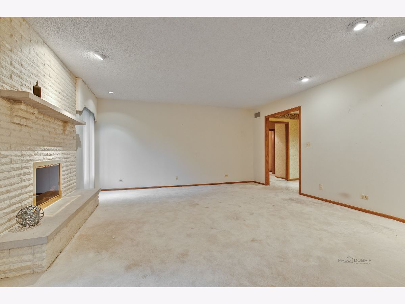
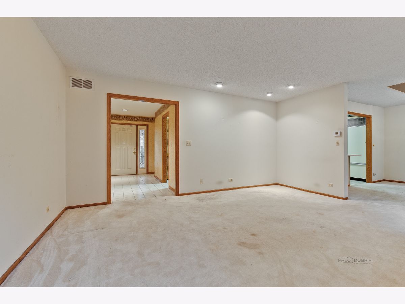
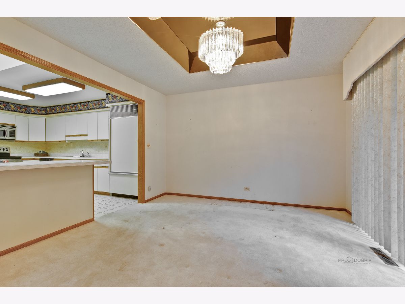
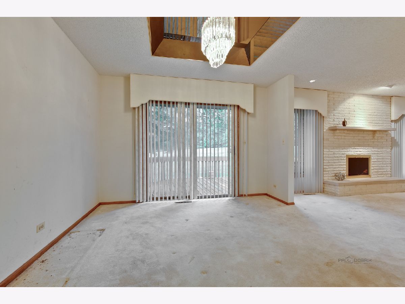
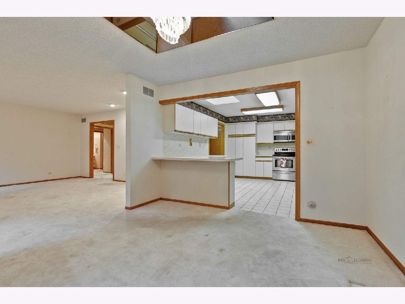
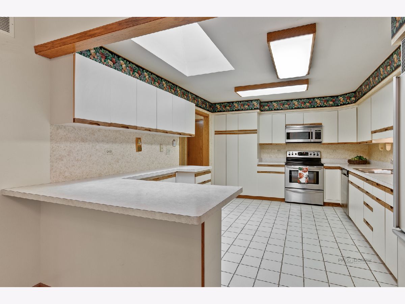
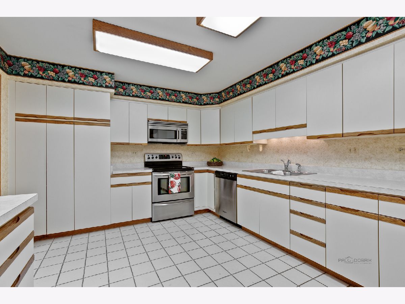
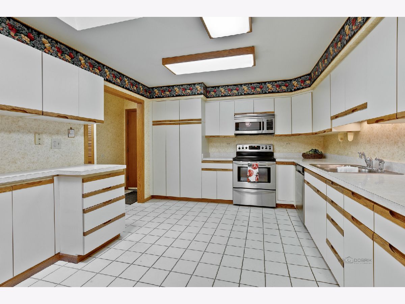
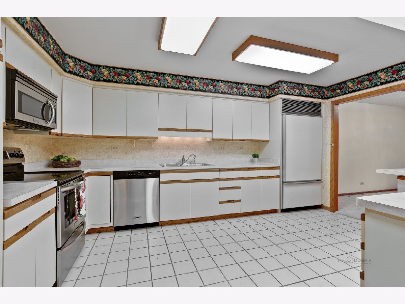
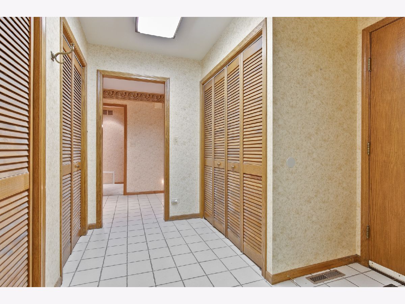
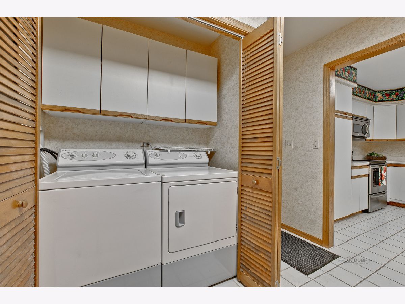
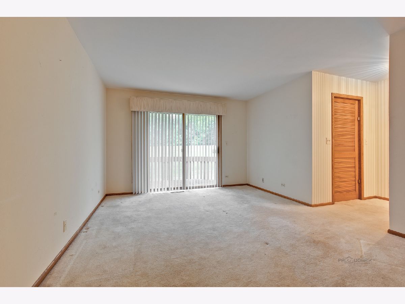
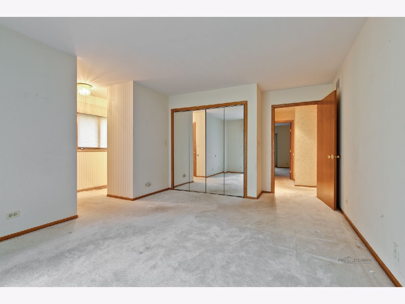
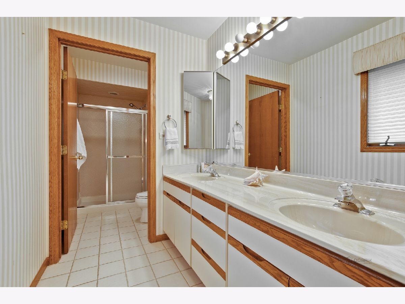
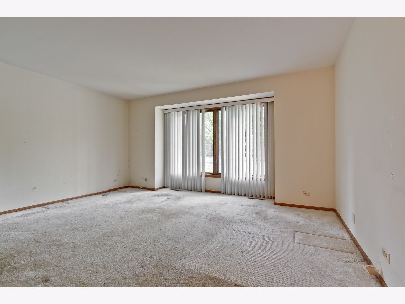
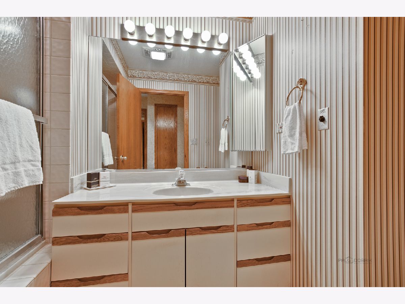
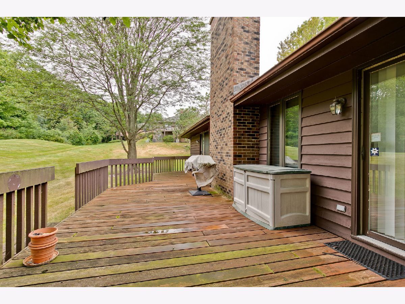
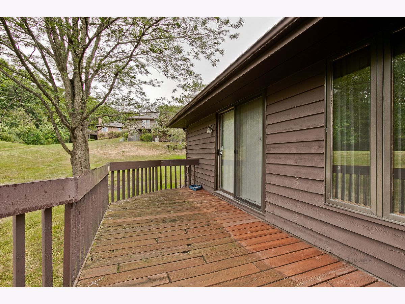
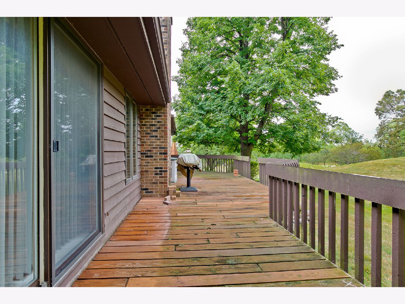
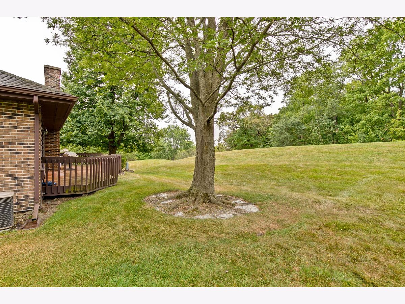
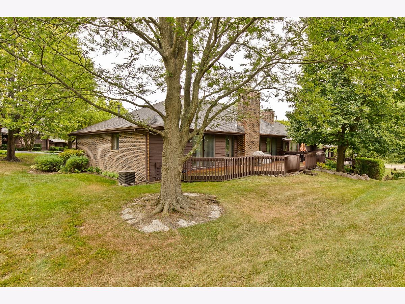
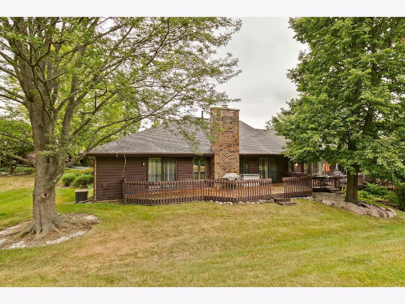
Room Specifics
Total Bedrooms: 2
Bedrooms Above Ground: 2
Bedrooms Below Ground: 0
Dimensions: —
Floor Type: Carpet
Full Bathrooms: 2
Bathroom Amenities: Separate Shower,Double Sink
Bathroom in Basement: 0
Rooms: No additional rooms
Basement Description: Crawl
Other Specifics
| 2 | |
| Concrete Perimeter | |
| Asphalt | |
| Deck, End Unit | |
| Common Grounds | |
| COMMON | |
| — | |
| Full | |
| Skylight(s), First Floor Bedroom, First Floor Laundry, First Floor Full Bath, Laundry Hook-Up in Unit, Open Floorplan | |
| Range, Microwave, Dishwasher, High End Refrigerator, Washer, Dryer, Disposal | |
| Not in DB | |
| — | |
| — | |
| None | |
| Wood Burning, Attached Fireplace Doors/Screen |
Tax History
| Year | Property Taxes |
|---|---|
| 2020 | $4,136 |
Contact Agent
Nearby Similar Homes
Nearby Sold Comparables
Contact Agent
Listing Provided By
RE/MAX Suburban

