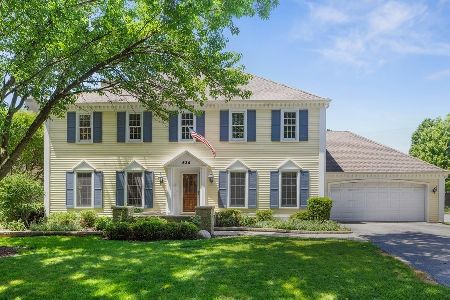838 Bruner Street, Hinsdale, Illinois 60521
$865,000
|
Sold
|
|
| Status: | Closed |
| Sqft: | 3,468 |
| Cost/Sqft: | $259 |
| Beds: | 4 |
| Baths: | 5 |
| Year Built: | 1966 |
| Property Taxes: | $10,979 |
| Days On Market: | 2868 |
| Lot Size: | 0,00 |
Description
Gorgeous move in ready family home in Madison School area. Extensive remodel and updating makes this home the one to see! Extraordinary room sizes, lots of natural light with a beautiful, fenced in backyard that overlooks Melin Park. The formal living room opens to dining room with view to yard and park. The kitchen boasts Dacor, Viking & Bosch stainless steel appliances, double oven, granite counters and beautiful cabinetry. A study with built ins, plus an incredible office/craft area, and large mudroom/laundry room. Two powder rooms on the first floor too! Super master suite with gorgeous updated bath & 2 closets. You'll be amazed at the size of the 3 kid bedrooms! The finished basement includes the 5th bedroom, game area, rec space, plus a bar area! You'll also find full bath & storage area! If you want a backyard to enoy, this is it! The yard is fenced, great patio space too! Quiet street that will be repaved this summer! This home has it all!
Property Specifics
| Single Family | |
| — | |
| — | |
| 1966 | |
| Full | |
| — | |
| No | |
| — |
| Du Page | |
| — | |
| 0 / Not Applicable | |
| None | |
| Lake Michigan | |
| Public Sewer | |
| 09881638 | |
| 0911418023 |
Nearby Schools
| NAME: | DISTRICT: | DISTANCE: | |
|---|---|---|---|
|
Grade School
Madison Elementary School |
181 | — | |
|
Middle School
Hinsdale Middle School |
181 | Not in DB | |
|
High School
Hinsdale Central High School |
86 | Not in DB | |
Property History
| DATE: | EVENT: | PRICE: | SOURCE: |
|---|---|---|---|
| 8 Jun, 2018 | Sold | $865,000 | MRED MLS |
| 24 Apr, 2018 | Under contract | $899,000 | MRED MLS |
| 12 Mar, 2018 | Listed for sale | $899,000 | MRED MLS |
Room Specifics
Total Bedrooms: 5
Bedrooms Above Ground: 4
Bedrooms Below Ground: 1
Dimensions: —
Floor Type: Carpet
Dimensions: —
Floor Type: Carpet
Dimensions: —
Floor Type: Carpet
Dimensions: —
Floor Type: —
Full Bathrooms: 5
Bathroom Amenities: —
Bathroom in Basement: 1
Rooms: Bedroom 5,Breakfast Room,Office,Study,Recreation Room,Game Room
Basement Description: Finished
Other Specifics
| 2 | |
| — | |
| Concrete | |
| Patio, Porch, Brick Paver Patio, Storms/Screens | |
| Fenced Yard,Landscaped,Park Adjacent | |
| 75X130 | |
| Pull Down Stair | |
| Full | |
| Bar-Wet, Hardwood Floors, First Floor Laundry | |
| Double Oven, Microwave, Dishwasher, Refrigerator, High End Refrigerator, Washer, Dryer, Disposal, Stainless Steel Appliance(s), Wine Refrigerator | |
| Not in DB | |
| Pool, Tennis Courts, Street Lights | |
| — | |
| — | |
| Gas Log, Gas Starter |
Tax History
| Year | Property Taxes |
|---|---|
| 2018 | $10,979 |
Contact Agent
Nearby Similar Homes
Nearby Sold Comparables
Contact Agent
Listing Provided By
Re/Max Signature Homes









