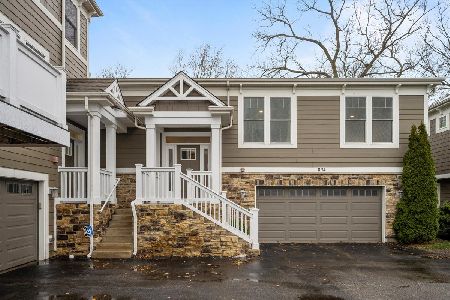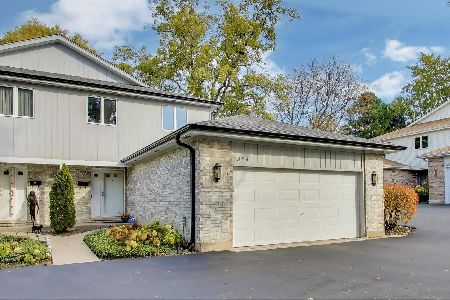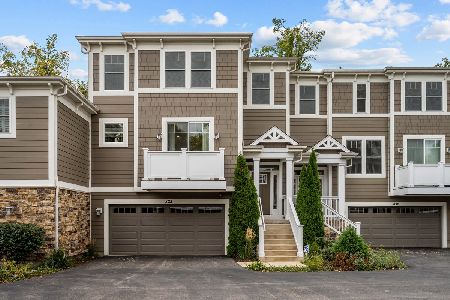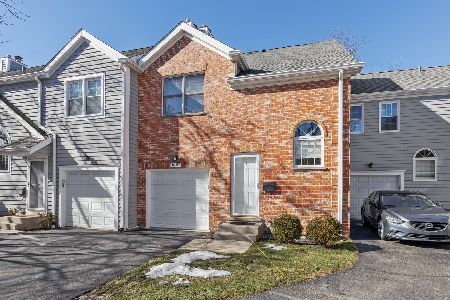838 Chestnut Street, Deerfield, Illinois 60015
$631,490
|
Sold
|
|
| Status: | Closed |
| Sqft: | 2,200 |
| Cost/Sqft: | $295 |
| Beds: | 4 |
| Baths: | 4 |
| Year Built: | 2016 |
| Property Taxes: | $0 |
| Days On Market: | 3818 |
| Lot Size: | 0,00 |
Description
New Construction in the heart of Deerfield, presented by the Jacobs Companies. This lovely end unit townhome is within walking distance of the Metra Station, shopping, restaurants, parks and award winning schools. Perfect location for those who work in the city and commute to Chicago daily. A 10 location. Taylor Junction includes high end features. Lovely selections have been made by our Professional Designer; Expresso wood flooring in main living areas, tile flooring in baths and laundry, maple cabinetry with light rails in the kitchen, granite countertops, stainless steel appliances, open rail stairways with oak staircases, oversized trim, upgraded hardware and plumbing fixtures. The layout includes a main level master, second story loft and lower level play room. Wonderful opportunity to be in your new home by the school season and when fall arrives. Schedule a visit at our Sales Office on Chestnut in Deerfield.
Property Specifics
| Condos/Townhomes | |
| 2 | |
| — | |
| 2016 | |
| None | |
| A | |
| No | |
| — |
| Lake | |
| — | |
| 175 / Monthly | |
| Insurance,Exterior Maintenance,Lawn Care,Snow Removal | |
| Lake Michigan | |
| Septic Shared, Public Sewer | |
| 09351707 | |
| 99999999940000 |
Nearby Schools
| NAME: | DISTRICT: | DISTANCE: | |
|---|---|---|---|
|
Grade School
Walden Elementary School |
109 | — | |
|
Middle School
Alan B Shepard Middle School |
109 | Not in DB | |
|
High School
Deerfield High School |
113 | Not in DB | |
Property History
| DATE: | EVENT: | PRICE: | SOURCE: |
|---|---|---|---|
| 23 Sep, 2016 | Sold | $631,490 | MRED MLS |
| 11 Aug, 2015 | Under contract | $649,900 | MRED MLS |
| 11 Aug, 2015 | Listed for sale | $649,900 | MRED MLS |
Room Specifics
Total Bedrooms: 4
Bedrooms Above Ground: 4
Bedrooms Below Ground: 0
Dimensions: —
Floor Type: Carpet
Dimensions: —
Floor Type: Carpet
Dimensions: —
Floor Type: Carpet
Full Bathrooms: 4
Bathroom Amenities: Separate Shower
Bathroom in Basement: —
Rooms: Play Room,Walk In Closet
Basement Description: None
Other Specifics
| 2 | |
| Concrete Perimeter | |
| Asphalt | |
| Balcony, Patio, Storms/Screens, End Unit, Master Antenna | |
| Common Grounds,Landscaped | |
| 40X74 | |
| — | |
| Full | |
| First Floor Laundry, Storage | |
| Range, Microwave, Dishwasher, Refrigerator, Stainless Steel Appliance(s) | |
| Not in DB | |
| — | |
| — | |
| — | |
| — |
Tax History
| Year | Property Taxes |
|---|
Contact Agent
Nearby Similar Homes
Nearby Sold Comparables
Contact Agent
Listing Provided By
Century 21 Affiliated








