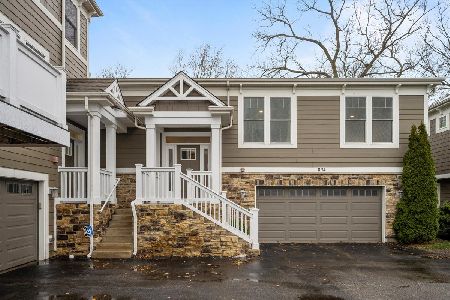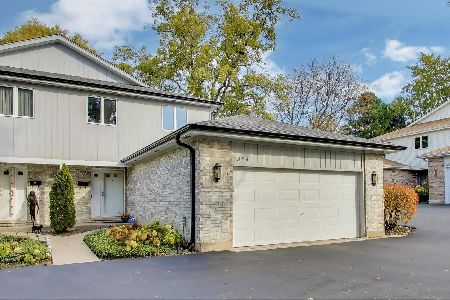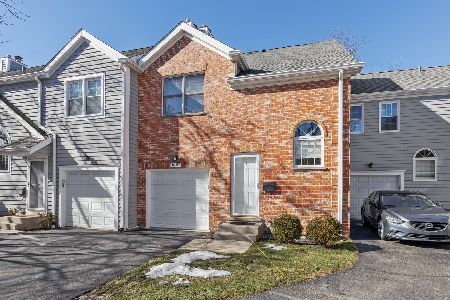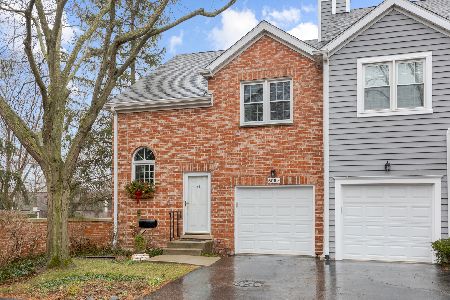810 Chestnut Street, Deerfield, Illinois 60015
$270,000
|
Sold
|
|
| Status: | Closed |
| Sqft: | 1,624 |
| Cost/Sqft: | $178 |
| Beds: | 2 |
| Baths: | 3 |
| Year Built: | 1987 |
| Property Taxes: | $6,379 |
| Days On Market: | 3838 |
| Lot Size: | 0,00 |
Description
Wonderfully maintained 1600+sqft 2bd/2.1ba Chestnut Station townhome. Hardwood flrs throughout entry & kitchen which opens into great open space great room/living & dining room combined flooded with natural light. Dining room features custom built-ins w/track lighting & sliding doors to patio with terrific private outdoor space. Living room w/fireplace, ceiling fan & bay window. Master w/huge walk-in closet & skylight in expansive master bath. Private front patio & yard are gardeners delight. Attached 1 car gar & 1 ext. Desirable location across from train & walk to town! Urban living in the suburbs! The best of both worlds awaits you.
Property Specifics
| Condos/Townhomes | |
| 2 | |
| — | |
| 1987 | |
| Full | |
| — | |
| No | |
| — |
| Lake | |
| — | |
| 306 / Monthly | |
| Insurance,Exterior Maintenance,Lawn Care,Scavenger,Snow Removal | |
| Lake Michigan | |
| Public Sewer | |
| 08991050 | |
| 16294230250000 |
Nearby Schools
| NAME: | DISTRICT: | DISTANCE: | |
|---|---|---|---|
|
Grade School
Walden Elementary School |
109 | — | |
|
Middle School
Alan B Shepard Middle School |
109 | Not in DB | |
|
High School
Deerfield High School |
113 | Not in DB | |
Property History
| DATE: | EVENT: | PRICE: | SOURCE: |
|---|---|---|---|
| 25 Apr, 2016 | Sold | $270,000 | MRED MLS |
| 9 Feb, 2016 | Under contract | $289,000 | MRED MLS |
| 23 Jul, 2015 | Listed for sale | $289,000 | MRED MLS |
| 5 Oct, 2020 | Sold | $295,000 | MRED MLS |
| 5 Aug, 2020 | Under contract | $305,000 | MRED MLS |
| 27 Jul, 2020 | Listed for sale | $305,000 | MRED MLS |
Room Specifics
Total Bedrooms: 2
Bedrooms Above Ground: 2
Bedrooms Below Ground: 0
Dimensions: —
Floor Type: Carpet
Full Bathrooms: 3
Bathroom Amenities: Whirlpool,Separate Shower
Bathroom in Basement: 0
Rooms: Foyer,Recreation Room,Storage
Basement Description: Unfinished
Other Specifics
| 1 | |
| — | |
| Asphalt | |
| Patio, Storms/Screens | |
| — | |
| COMMON | |
| — | |
| Full | |
| Vaulted/Cathedral Ceilings, Skylight(s), Hardwood Floors, Second Floor Laundry | |
| Range, Microwave, Dishwasher, Refrigerator, Freezer, Washer, Dryer, Disposal | |
| Not in DB | |
| — | |
| — | |
| — | |
| — |
Tax History
| Year | Property Taxes |
|---|---|
| 2016 | $6,379 |
| 2020 | $8,454 |
Contact Agent
Nearby Similar Homes
Nearby Sold Comparables
Contact Agent
Listing Provided By
Baird & Warner








