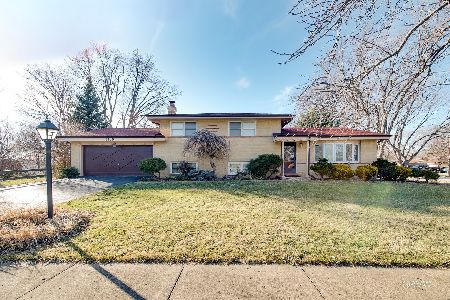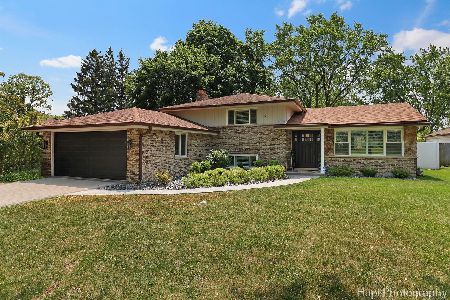838 Holly Way, Palatine, Illinois 60074
$285,000
|
Sold
|
|
| Status: | Closed |
| Sqft: | 2,100 |
| Cost/Sqft: | $142 |
| Beds: | 3 |
| Baths: | 3 |
| Year Built: | 1992 |
| Property Taxes: | $10,788 |
| Days On Market: | 2689 |
| Lot Size: | 0,55 |
Description
Wonderful stone/cedar TRUE ranch located in Pinehurst Manor sitting on over half-an-acre of wooded land. Huge 27ft eat-in country kitchen w/many updates from 2015; new breakfast bar counter-top, backsplash & floors, fridge & dishwasher. Eat-in area w/bay window & built-in desk. Laundry w/new floors. Enormous sunny 29ft living room & possible dining area w/sliding doors to all directions incl. cozy all-screened porch w/tongue-groove ceiling, fan & view of flat park-like yard perfect for a pool. Handicap friendly bath w/grab-bars, new toilet & faucet. Take morning coffee from the master en-suite thru sliding doors to screened porch. 2 large closets & private bath. Roof, A/C & furnace all in the last 10yrs. Whole house painted recently. Half-acre fenced yard w/apple, pear & cherry trees, fire-pit area, mature trees, flagstone landscape, storage shed & brick paver patio for evening BBQ's. Double-gate in back for boat storage. Pinehurst Manor is close to shopping, restaurants & schools.
Property Specifics
| Single Family | |
| — | |
| Ranch | |
| 1992 | |
| None | |
| RANCH | |
| No | |
| 0.55 |
| Cook | |
| Pinehurst Manor | |
| 0 / Not Applicable | |
| None | |
| Lake Michigan | |
| Public Sewer | |
| 10083124 | |
| 02013130260000 |
Property History
| DATE: | EVENT: | PRICE: | SOURCE: |
|---|---|---|---|
| 15 Nov, 2018 | Sold | $285,000 | MRED MLS |
| 1 Oct, 2018 | Under contract | $299,000 | MRED MLS |
| 14 Sep, 2018 | Listed for sale | $299,000 | MRED MLS |
| 19 Apr, 2021 | Sold | $330,000 | MRED MLS |
| 12 Mar, 2021 | Under contract | $360,000 | MRED MLS |
| 10 Mar, 2021 | Listed for sale | $360,000 | MRED MLS |
Room Specifics
Total Bedrooms: 3
Bedrooms Above Ground: 3
Bedrooms Below Ground: 0
Dimensions: —
Floor Type: Carpet
Dimensions: —
Floor Type: Carpet
Full Bathrooms: 3
Bathroom Amenities: —
Bathroom in Basement: 0
Rooms: Foyer,Screened Porch
Basement Description: Crawl
Other Specifics
| 2.5 | |
| Concrete Perimeter | |
| Asphalt | |
| Porch Screened, Brick Paver Patio, Storms/Screens | |
| Fenced Yard,Irregular Lot | |
| 71X176X158X23X259 | |
| Pull Down Stair | |
| Full | |
| First Floor Bedroom, First Floor Laundry, First Floor Full Bath | |
| Range, Microwave, Dishwasher, Refrigerator, Washer, Dryer | |
| Not in DB | |
| Sidewalks, Street Lights, Street Paved | |
| — | |
| — | |
| — |
Tax History
| Year | Property Taxes |
|---|---|
| 2018 | $10,788 |
| 2021 | $6,988 |
Contact Agent
Nearby Sold Comparables
Contact Agent
Listing Provided By
Century 21 Affiliated







