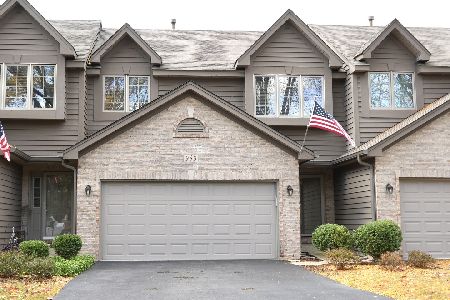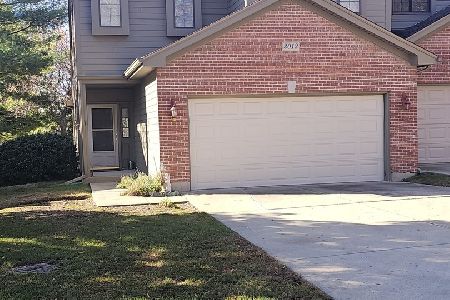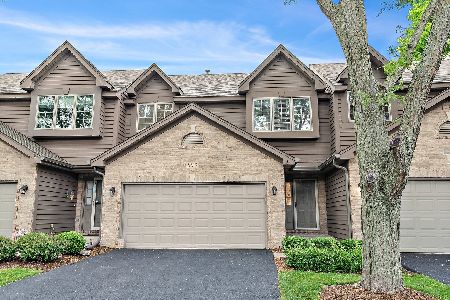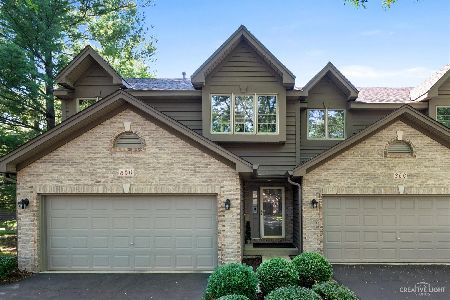838 Millcreek Circle, Elgin, Illinois 60123
$233,000
|
Sold
|
|
| Status: | Closed |
| Sqft: | 1,904 |
| Cost/Sqft: | $121 |
| Beds: | 3 |
| Baths: | 2 |
| Year Built: | 1993 |
| Property Taxes: | $4,542 |
| Days On Market: | 1684 |
| Lot Size: | 0,00 |
Description
Gorgeous 3 bed/2 full bath END UNIT townhome offering 2 car attached garage and full walkout basement! This home has so much to offer with the vaulted ceilings, tons of natural light, neutral decor and updates throughout. Brand new carpeting on main level and second floor, fresh coat of paint and updated lighting. Living room features cozy fireplace, sliding patio door leading to private deck and open to the kitchen. Sparkling white kitchen with Corian countertops, all stainless steel appliances and eating area. Appliances: Whirlpool dishwasher (2018), LG oven/range (2017), LG microwave (2010) and LG side by side refrigerator (2010). Primary master suite shares a full bath with updated vanity and tile surround tub/shower. Oversized 2nd bedroom provides numerous options. Finished walkout basement boasting 2nd full bath, family room with sliding door leading to patio, 3rd bedroom and/or office/workout room/guest suite and laundry room. Private outdoor space whether entertaining on the deck or the lower patio off the walkout basement, mature trees and space to enjoy the outdoors. Other updates: patio door main level (coming 2021), Anderson Storm door (2021), kitchen window (2021), furnace (2017), water heater (2017), front windows (2016) and architectural roof (2011). Easy access to shopping, restaurants, highways and parks. Welcome home! Highest and best being asked by Thursday, June 24 at 5 p.m.
Property Specifics
| Condos/Townhomes | |
| 2 | |
| — | |
| 1993 | |
| Full,Walkout | |
| — | |
| No | |
| — |
| Kane | |
| Millcreek | |
| 230 / Monthly | |
| Insurance,Exterior Maintenance,Lawn Care,Snow Removal | |
| Public | |
| Public Sewer, Sewer-Storm | |
| 11125816 | |
| 0609127058 |
Nearby Schools
| NAME: | DISTRICT: | DISTANCE: | |
|---|---|---|---|
|
Grade School
Creekside Elementary School |
46 | — | |
|
Middle School
Kimball Middle School |
46 | Not in DB | |
|
High School
Larkin High School |
46 | Not in DB | |
Property History
| DATE: | EVENT: | PRICE: | SOURCE: |
|---|---|---|---|
| 12 Aug, 2021 | Sold | $233,000 | MRED MLS |
| 25 Jun, 2021 | Under contract | $229,900 | MRED MLS |
| — | Last price change | $239,000 | MRED MLS |
| 16 Jun, 2021 | Listed for sale | $239,000 | MRED MLS |
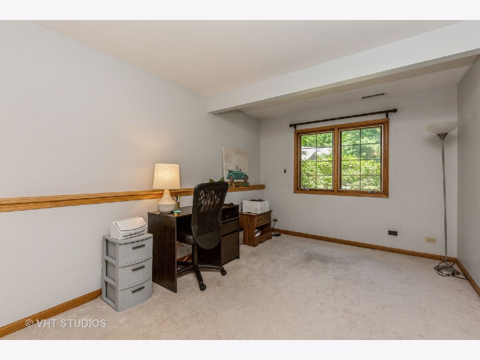
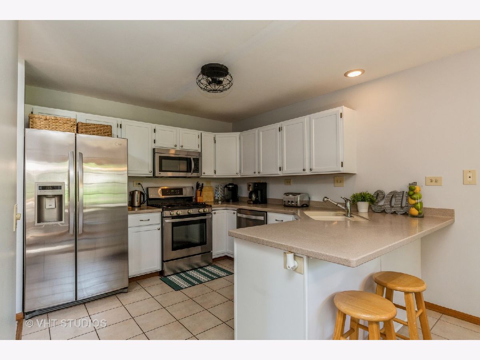
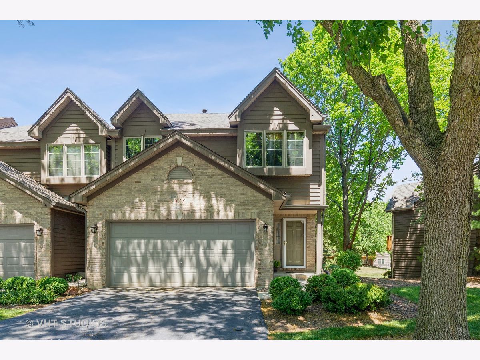
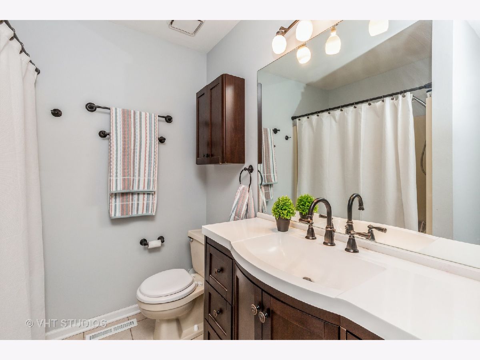
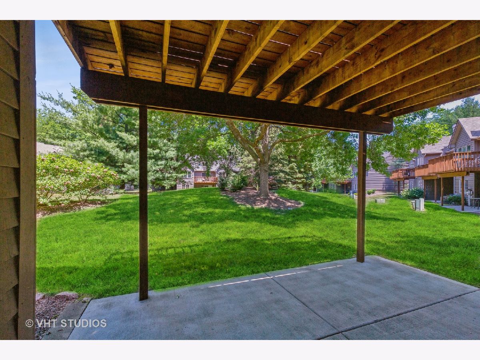
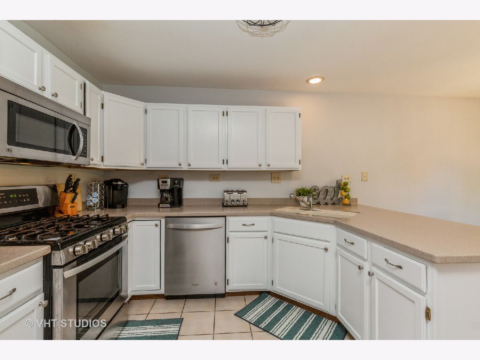
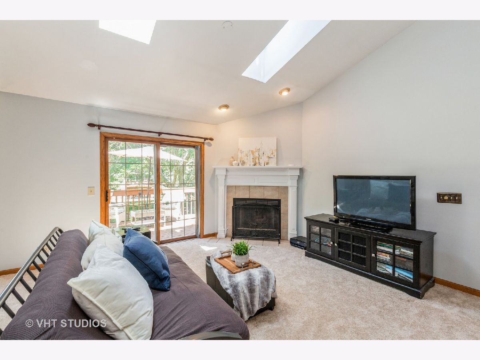
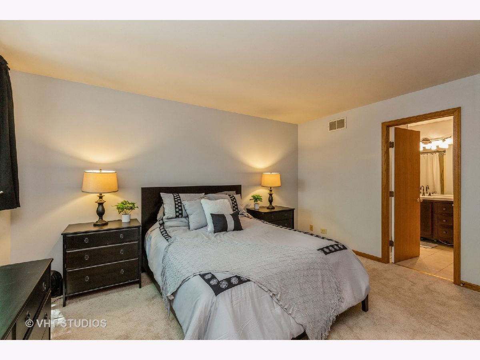
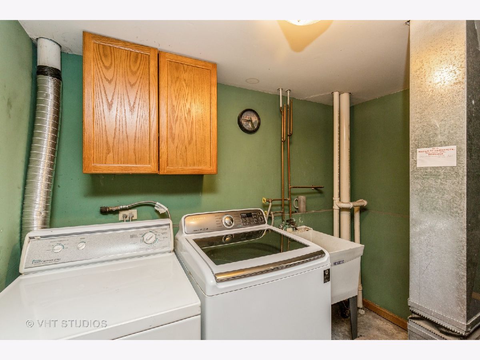
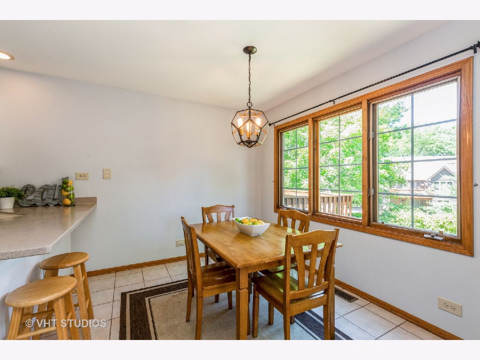
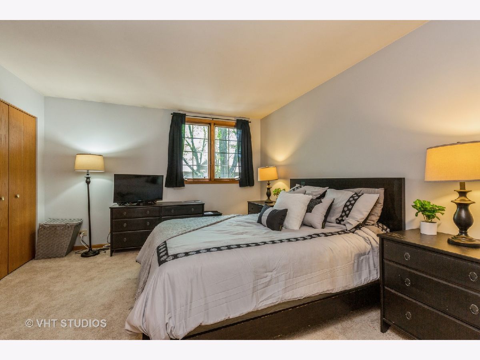
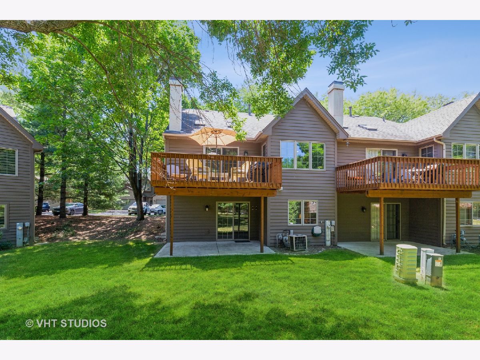
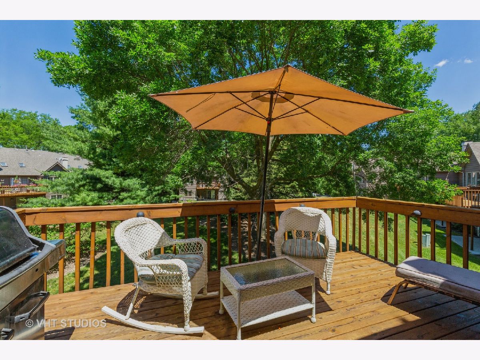
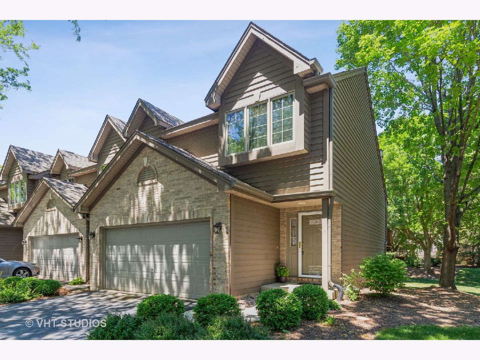
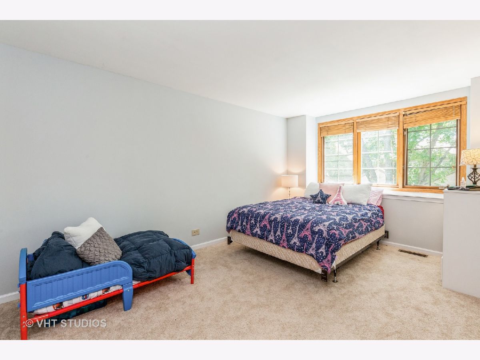
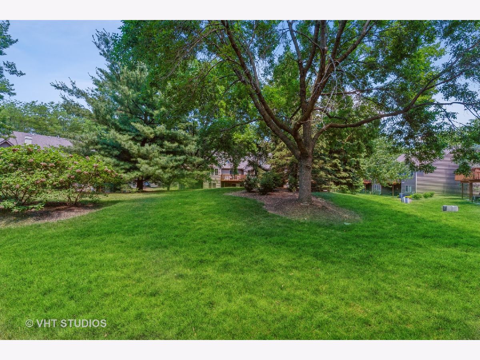
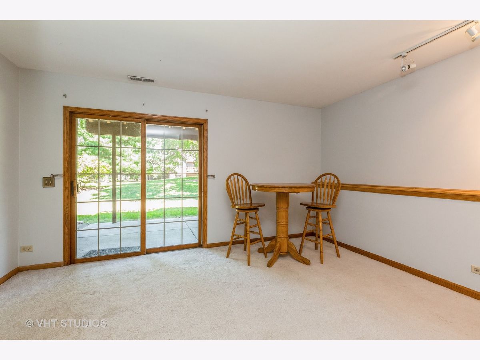
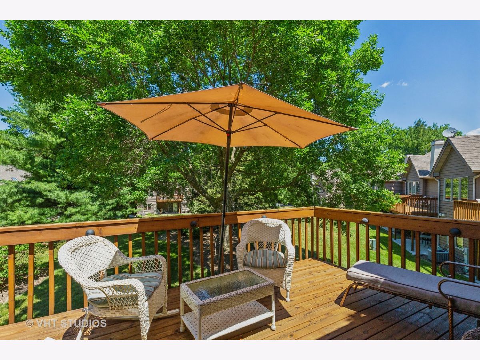
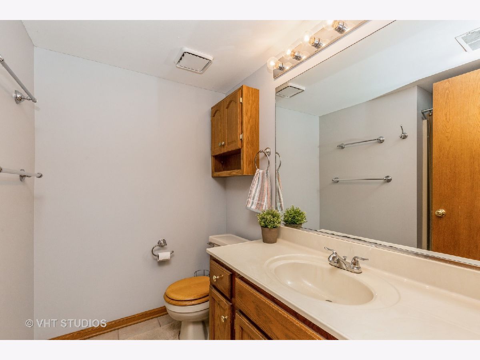
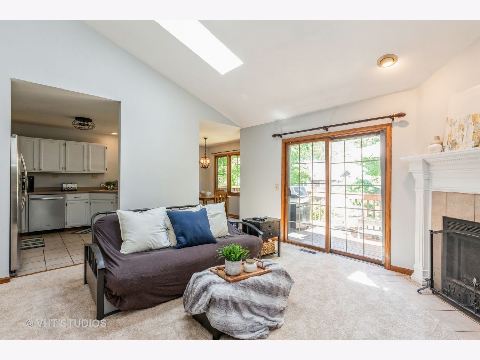
Room Specifics
Total Bedrooms: 3
Bedrooms Above Ground: 3
Bedrooms Below Ground: 0
Dimensions: —
Floor Type: Carpet
Dimensions: —
Floor Type: Carpet
Full Bathrooms: 2
Bathroom Amenities: —
Bathroom in Basement: 1
Rooms: Foyer
Basement Description: Finished
Other Specifics
| 2 | |
| Concrete Perimeter | |
| Asphalt | |
| Deck, Patio, Storms/Screens, End Unit | |
| Landscaped | |
| 1946 | |
| — | |
| Full | |
| Vaulted/Cathedral Ceilings, Skylight(s), Laundry Hook-Up in Unit, Storage | |
| Range, Microwave, Dishwasher, Refrigerator, Washer, Dryer, Disposal | |
| Not in DB | |
| — | |
| — | |
| None | |
| Attached Fireplace Doors/Screen, Gas Log, Gas Starter |
Tax History
| Year | Property Taxes |
|---|---|
| 2021 | $4,542 |
Contact Agent
Nearby Similar Homes
Nearby Sold Comparables
Contact Agent
Listing Provided By
Baird & Warner

