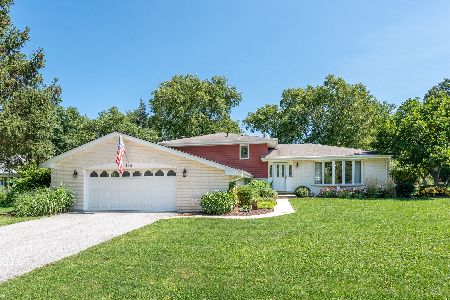838 Overlook Court, Frankfort, Illinois 60423
$420,000
|
Sold
|
|
| Status: | Closed |
| Sqft: | 2,599 |
| Cost/Sqft: | $150 |
| Beds: | 3 |
| Baths: | 3 |
| Year Built: | 1974 |
| Property Taxes: | $8,554 |
| Days On Market: | 1613 |
| Lot Size: | 0,00 |
Description
This house is a gem - Beautiful lot with a private yard on a cul-de-sac with many updates indoors and out! The location is hard to beat with close proximity to schools, parks, shopping and biking. Inside, the Forrester layout has a foyer open to the living room and dining room with vaulted ceilings. The family room has a stone fireplace as a focal point and steps out to a heated sun room or the paver patio. The kitchen has been updated with white quartz countertops, a copper farmhouse sink and high end Jenn-Air appliances. Upstairs, three bedrooms all have hardwood floors, ceiling fans and solid six panel doors. The ensuite bath has a claw foot tub with jets, double sinks and a separate glass shower. The basement is finished with an office area and a separate area for lounging. The yard has a paver patio and path, a fire pit area, grill space with a natural gas line and electric and plenty of space left over!
Property Specifics
| Single Family | |
| — | |
| — | |
| 1974 | |
| Partial | |
| FORRESTER | |
| No | |
| — |
| Will | |
| — | |
| 0 / Not Applicable | |
| None | |
| Public,Community Well | |
| Public Sewer | |
| 11192449 | |
| 1909163010060000 |
Nearby Schools
| NAME: | DISTRICT: | DISTANCE: | |
|---|---|---|---|
|
Grade School
Grand Prairie Elementary School |
157C | — | |
|
Middle School
Hickory Creek Middle School |
157C | Not in DB | |
|
High School
Lincoln-way East High School |
210 | Not in DB | |
|
Alternate Elementary School
Chelsea Elementary School |
— | Not in DB | |
Property History
| DATE: | EVENT: | PRICE: | SOURCE: |
|---|---|---|---|
| 5 Oct, 2021 | Sold | $420,000 | MRED MLS |
| 23 Aug, 2021 | Under contract | $389,000 | MRED MLS |
| 20 Aug, 2021 | Listed for sale | $389,000 | MRED MLS |
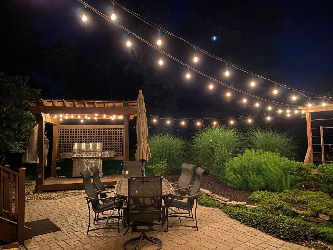
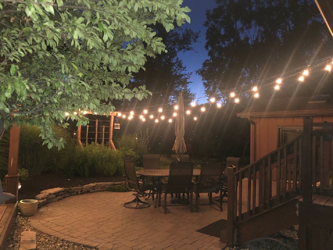
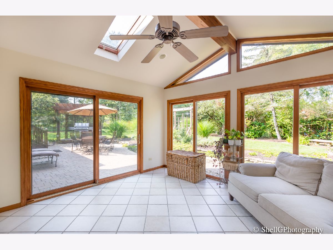
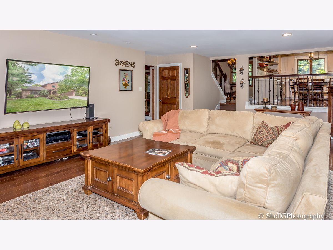
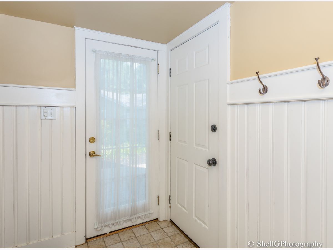
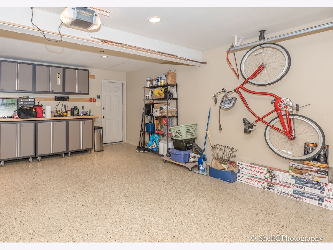
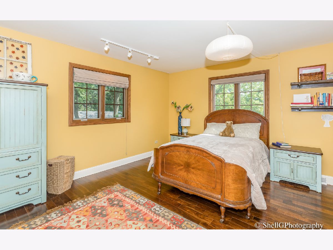
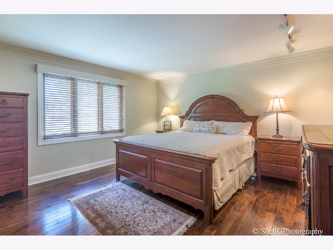
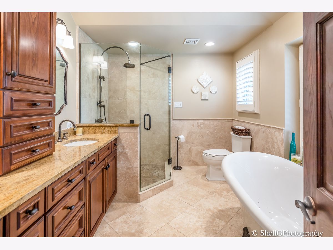
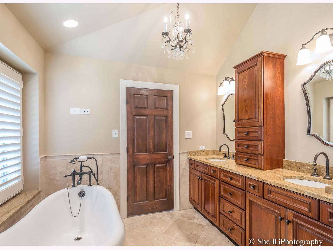
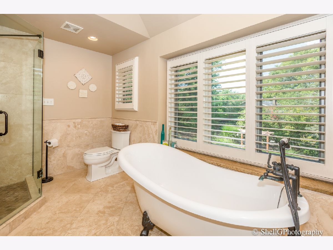
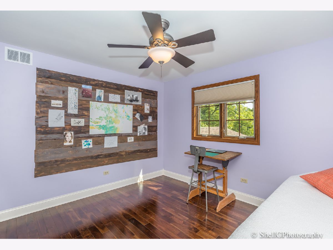
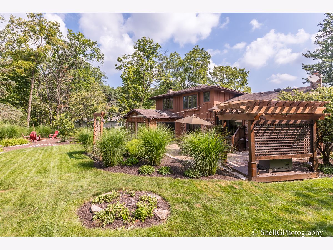
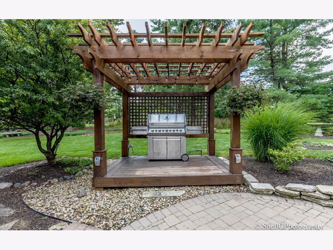
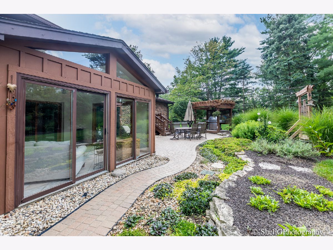
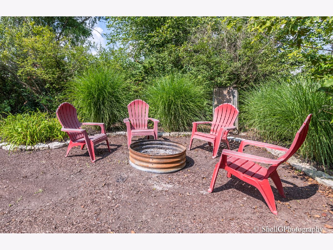
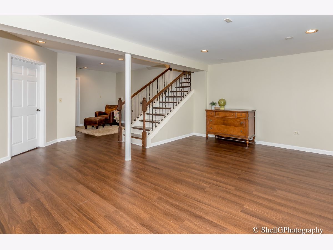
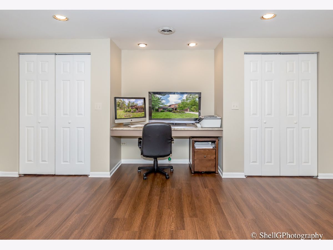
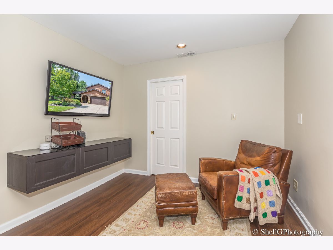
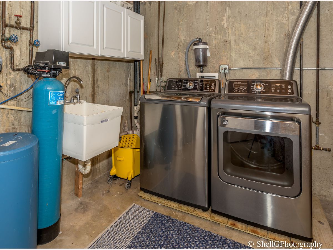
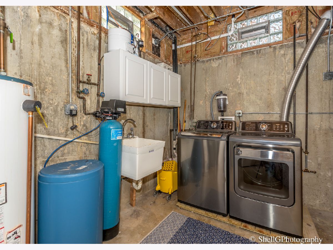
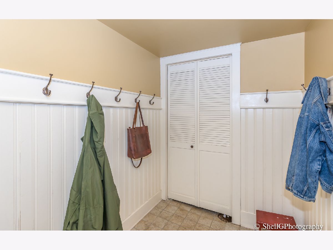
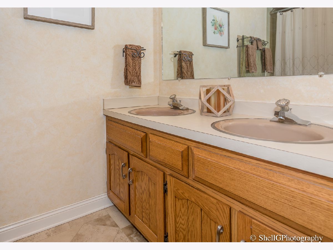
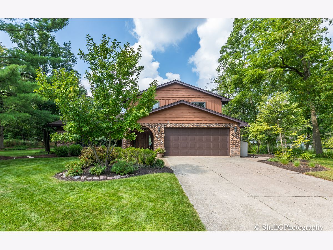
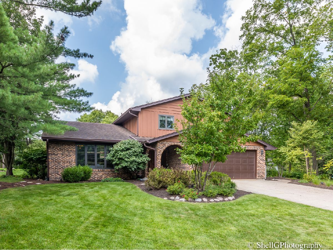
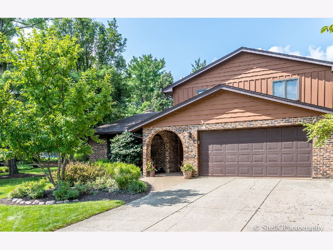
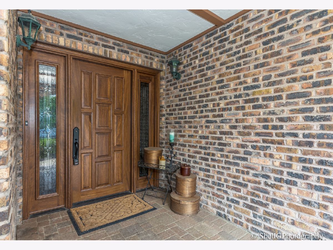
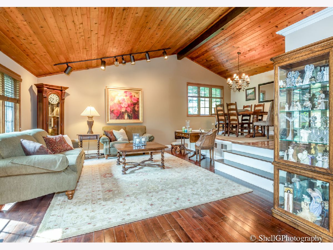
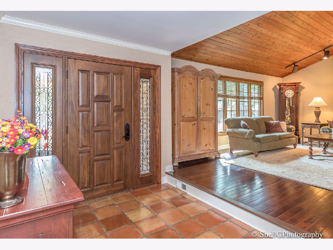
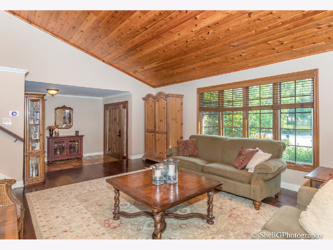
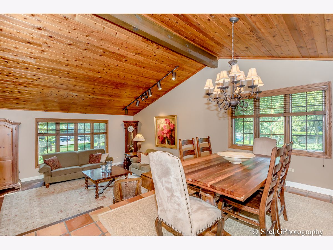
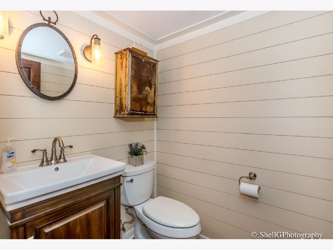
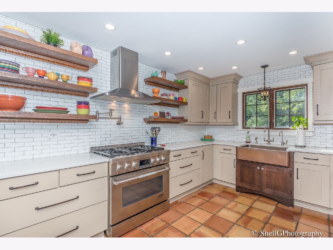
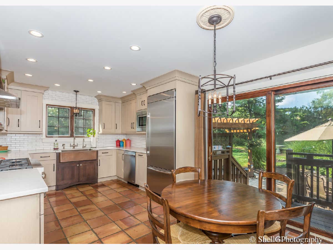
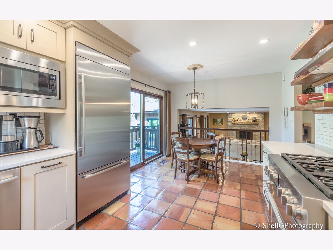
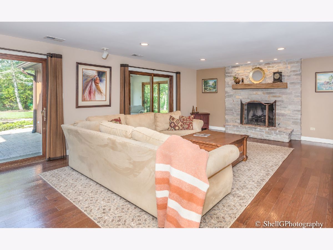
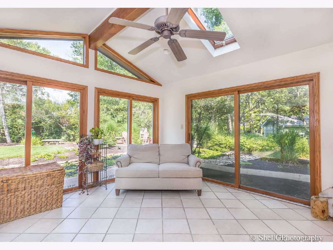
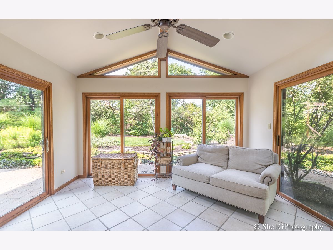
Room Specifics
Total Bedrooms: 3
Bedrooms Above Ground: 3
Bedrooms Below Ground: 0
Dimensions: —
Floor Type: Hardwood
Dimensions: —
Floor Type: Hardwood
Full Bathrooms: 3
Bathroom Amenities: Separate Shower,Soaking Tub
Bathroom in Basement: 0
Rooms: Office,Recreation Room,Heated Sun Room,Mud Room
Basement Description: Partially Finished
Other Specifics
| 2 | |
| — | |
| Concrete | |
| Patio | |
| Cul-De-Sac,Landscaped | |
| 77X130X98X88X129 | |
| — | |
| Full | |
| Vaulted/Cathedral Ceilings, Hardwood Floors | |
| Range, Microwave, Dishwasher, High End Refrigerator, Washer, Dryer, Disposal, Stainless Steel Appliance(s), Range Hood, Water Purifier Owned, Water Softener Owned | |
| Not in DB | |
| Park, Curbs, Sidewalks, Street Lights, Street Paved | |
| — | |
| — | |
| Wood Burning, Gas Starter |
Tax History
| Year | Property Taxes |
|---|---|
| 2021 | $8,554 |
Contact Agent
Nearby Sold Comparables
Contact Agent
Listing Provided By
Always Home Real Estate Services LLC



