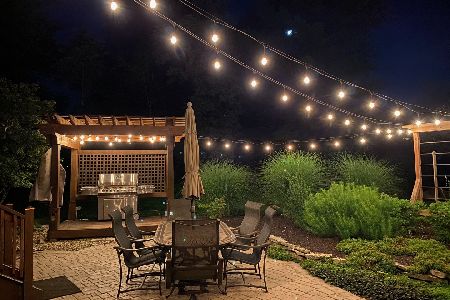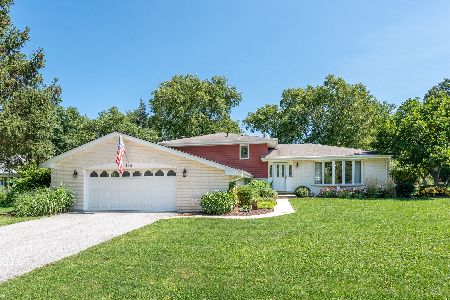844 Overlook Court, Frankfort, Illinois 60423
$411,250
|
Sold
|
|
| Status: | Closed |
| Sqft: | 4,128 |
| Cost/Sqft: | $102 |
| Beds: | 4 |
| Baths: | 3 |
| Year Built: | 2004 |
| Property Taxes: | $9,444 |
| Days On Market: | 2820 |
| Lot Size: | 0,56 |
Description
Absolutely Gorgeous Custom Ranch with True Inlaw Suite Situated high on a .5+ Acre Lot Overlooking the Forest Preserve! Step into the foyer with slate floors! Brazilian cherry floors adorn the living room, formal dining room, family room kitchen & master bedroom! Beautiful family room with corner fireplace & vaulted ceilings walks out to the deck with gorgeous view of the wooded lot! Custom kitchen has high ceilings with cherry cabinets & multi-level island with corian countertops is open to the family room! Three large bedrooms include a master suite with spa bath & private access to the deck! The walkout lower level is a true separate related living area with living room open to full second kitchen, large bedroom, bath & 2nd laundry room in addition to a recreation room! High quality finishes throughout give this home a luxurious feel! One of the largest & most private lots in Tanglewood, adjacent to forest preserve! Close to award winning Lincolnway Schools & shopping!
Property Specifics
| Single Family | |
| — | |
| — | |
| 2004 | |
| — | |
| RANCH | |
| No | |
| 0.56 |
| Will | |
| Tanglewood | |
| 0 / Not Applicable | |
| — | |
| — | |
| — | |
| 09934560 | |
| 1909163010050000 |
Nearby Schools
| NAME: | DISTRICT: | DISTANCE: | |
|---|---|---|---|
|
Grade School
Grand Prairie Elementary School |
157C | — | |
|
Middle School
Hickory Creek Middle School |
157C | Not in DB | |
|
High School
Lincoln-way East High School |
210 | Not in DB | |
|
Alternate Elementary School
Chelsea Elementary School |
— | Not in DB | |
Property History
| DATE: | EVENT: | PRICE: | SOURCE: |
|---|---|---|---|
| 31 Jul, 2018 | Sold | $411,250 | MRED MLS |
| 24 Jun, 2018 | Under contract | $419,500 | MRED MLS |
| — | Last price change | $424,500 | MRED MLS |
| 1 May, 2018 | Listed for sale | $424,500 | MRED MLS |
Room Specifics
Total Bedrooms: 4
Bedrooms Above Ground: 4
Bedrooms Below Ground: 0
Dimensions: —
Floor Type: —
Dimensions: —
Floor Type: —
Dimensions: —
Floor Type: —
Full Bathrooms: 3
Bathroom Amenities: Whirlpool
Bathroom in Basement: 1
Rooms: —
Basement Description: Finished,Exterior Access
Other Specifics
| 2.5 | |
| — | |
| Asphalt | |
| — | |
| — | |
| 63 X 130 X 225 X 35 X 195 | |
| Unfinished | |
| — | |
| — | |
| — | |
| Not in DB | |
| — | |
| — | |
| — | |
| — |
Tax History
| Year | Property Taxes |
|---|---|
| 2018 | $9,444 |
Contact Agent
Nearby Sold Comparables
Contact Agent
Listing Provided By
Keller Williams Preferred Rlty






