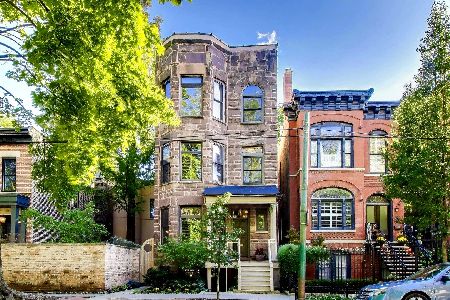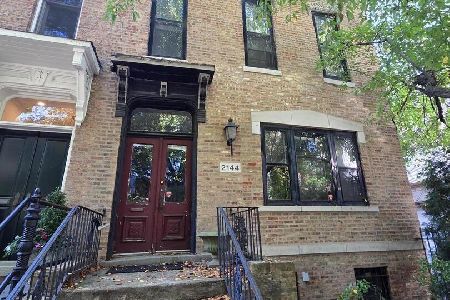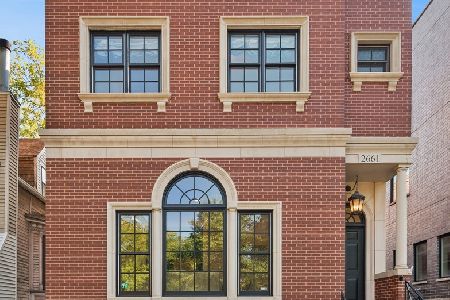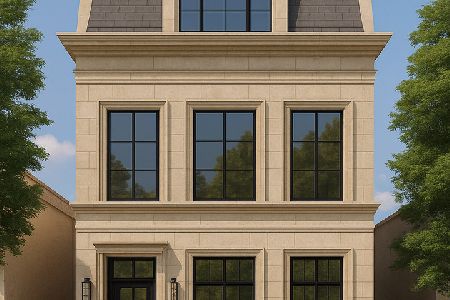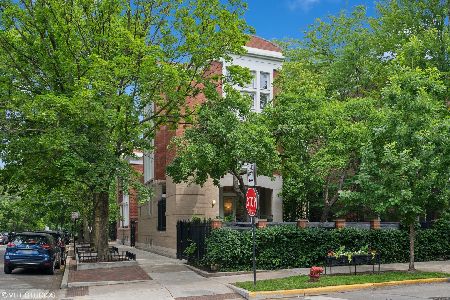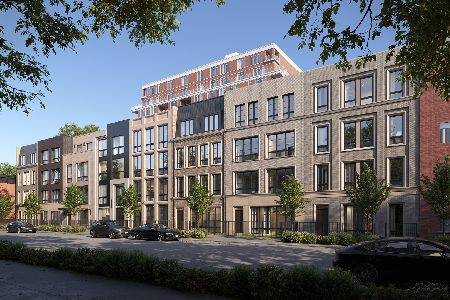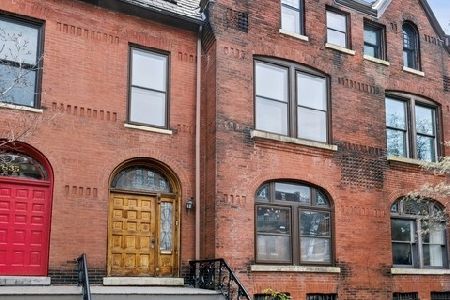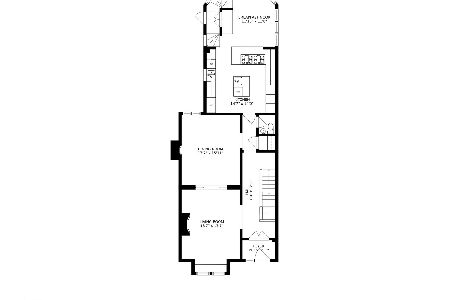839 Fullerton Avenue, Lincoln Park, Chicago, Illinois 60614
$1,207,500
|
Sold
|
|
| Status: | Closed |
| Sqft: | 4,050 |
| Cost/Sqft: | $284 |
| Beds: | 5 |
| Baths: | 5 |
| Year Built: | 1885 |
| Property Taxes: | $26,399 |
| Days On Market: | 1533 |
| Lot Size: | 0,05 |
Description
Architecturally significant McCormick Rowhome in the heart of Lincoln Park. This special home is part of a historic landmark community built around a hidden green park, which is the site of community events such as ice skating in the winter and parades in the summer. Many of the original details remain including stained glass windows, decorative fireplace surrounds, pocket doors and intricate millwork. The main level offers excellent entertaining space and boasts the addition of a window-lined breakfast room overlooking the large landscaped yard. Five bedrooms and three bathrooms can be found on the upper levels, including a generously sized primary suite with a vaulted skylight, walk-in closet and ensuite with dual vanities, whirlpool tub and separate shower. Two systems of central heat & air. Off-street parking for 2 cars included plus additional guest parking. Centrally located near CTA trains & buses, Whole Foods, top-rated schools and neighborhood shopping & dining. This home is being sold as-is.
Property Specifics
| Single Family | |
| — | |
| Brownstone,Row House | |
| 1885 | |
| Partial,English | |
| — | |
| No | |
| 0.05 |
| Cook | |
| — | |
| 109 / Monthly | |
| Parking,Lawn Care,Scavenger | |
| Public | |
| Public Sewer | |
| 11237149 | |
| 14322040340000 |
Nearby Schools
| NAME: | DISTRICT: | DISTANCE: | |
|---|---|---|---|
|
Grade School
Oscar Mayer Elementary School |
299 | — | |
|
Middle School
Oscar Mayer Elementary School |
299 | Not in DB | |
|
High School
Lincoln Park High School |
299 | Not in DB | |
Property History
| DATE: | EVENT: | PRICE: | SOURCE: |
|---|---|---|---|
| 19 Nov, 2021 | Sold | $1,207,500 | MRED MLS |
| 7 Oct, 2021 | Under contract | $1,150,000 | MRED MLS |
| 4 Oct, 2021 | Listed for sale | $1,150,000 | MRED MLS |
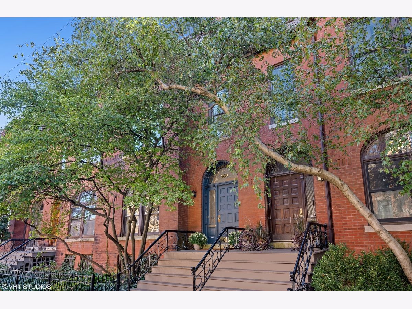
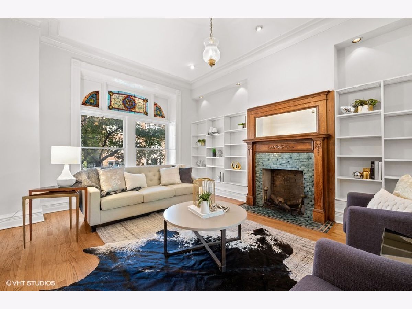
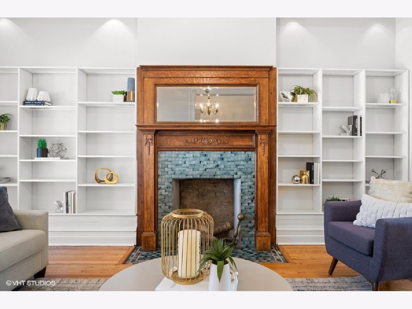
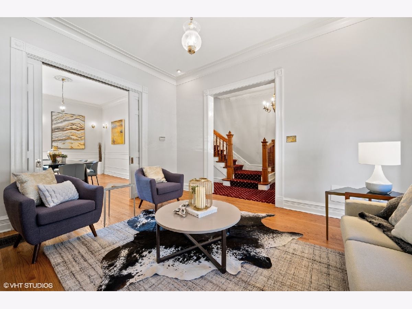
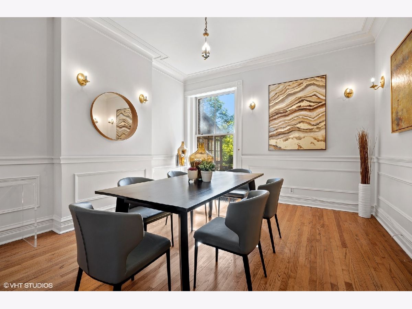
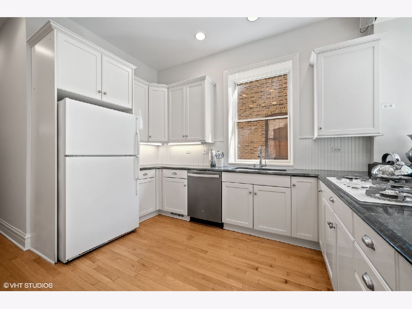
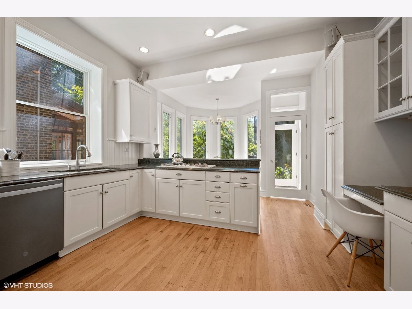
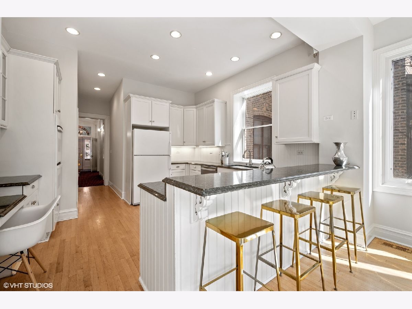
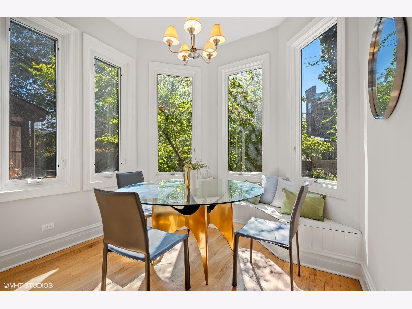
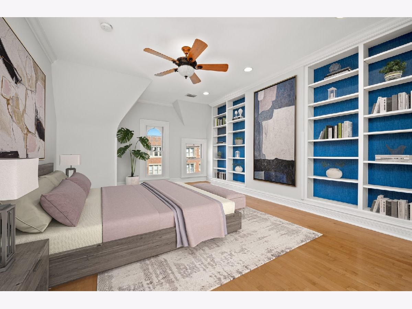
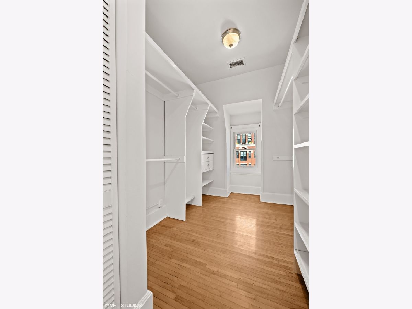
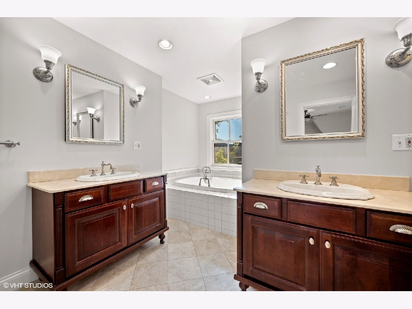
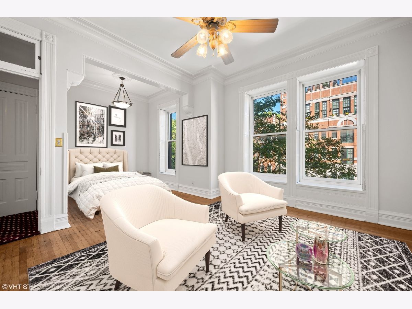
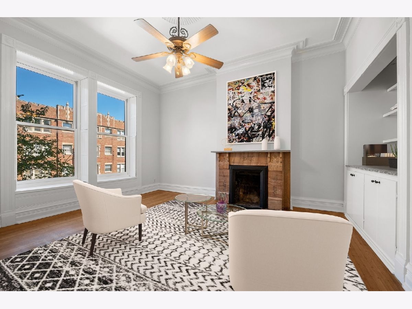
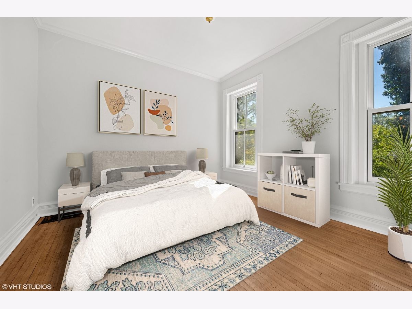
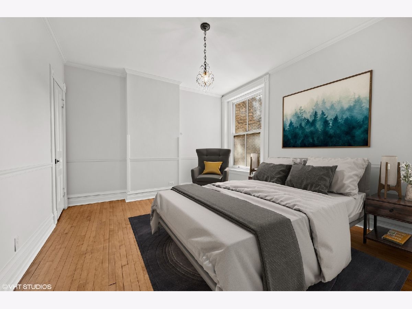
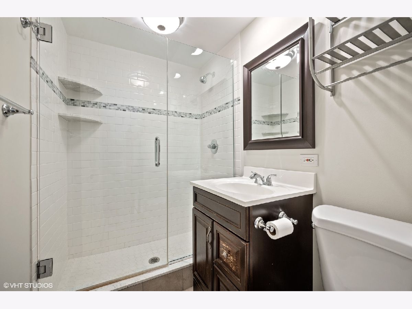

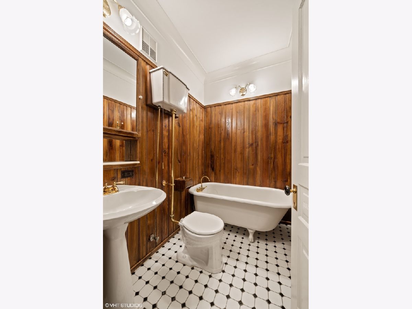
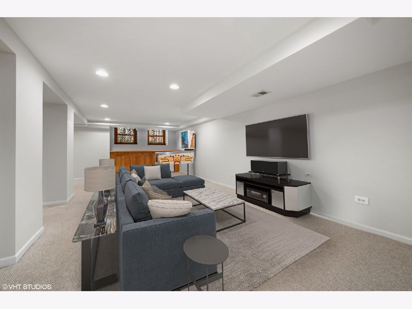
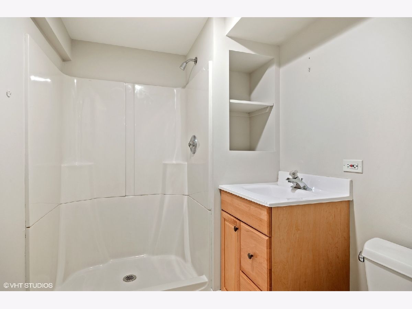

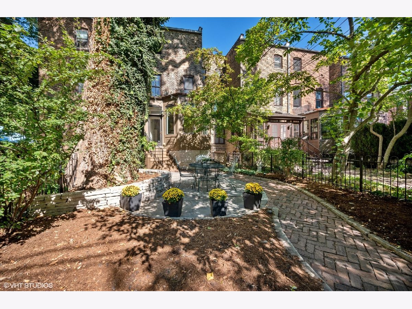
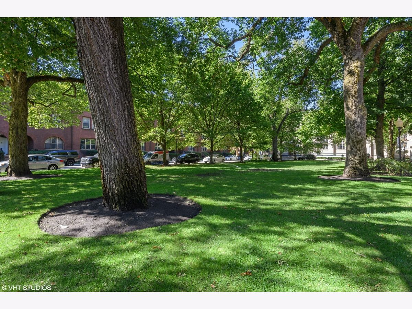
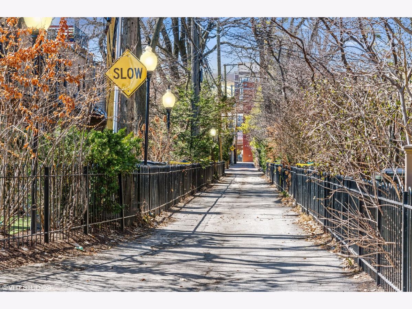
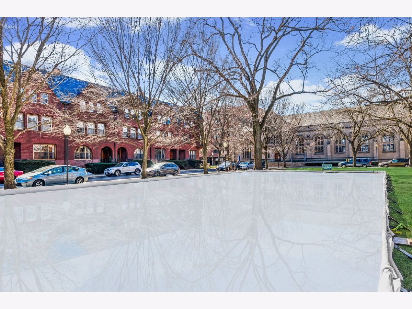
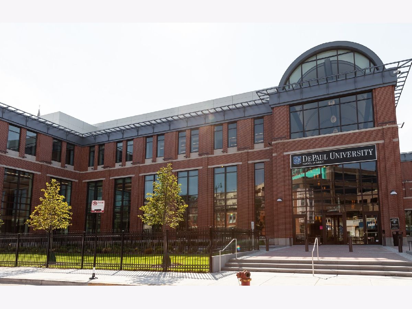
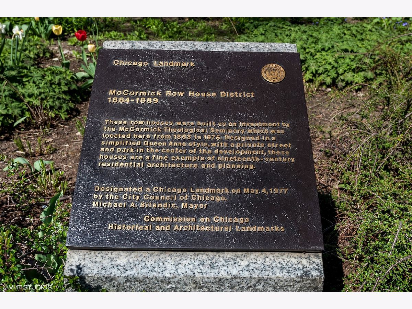
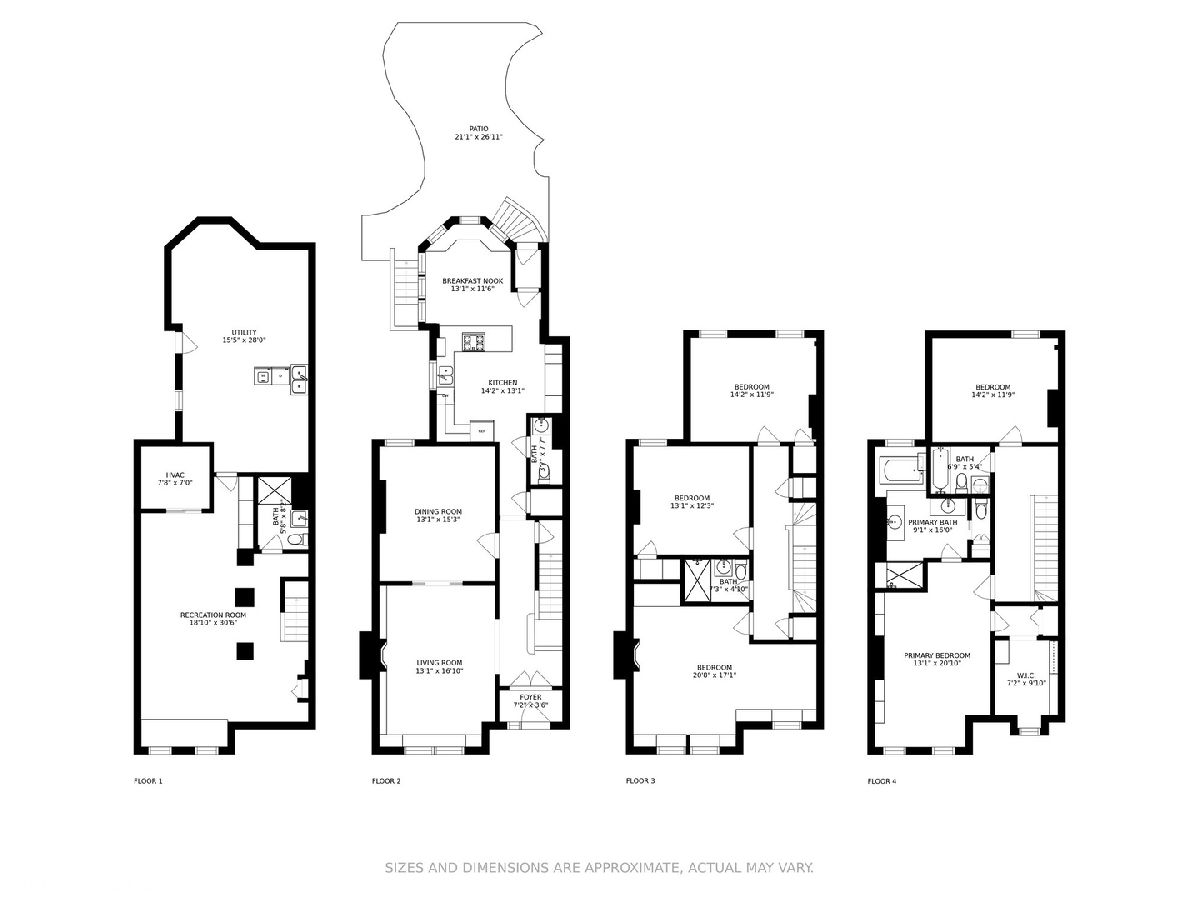
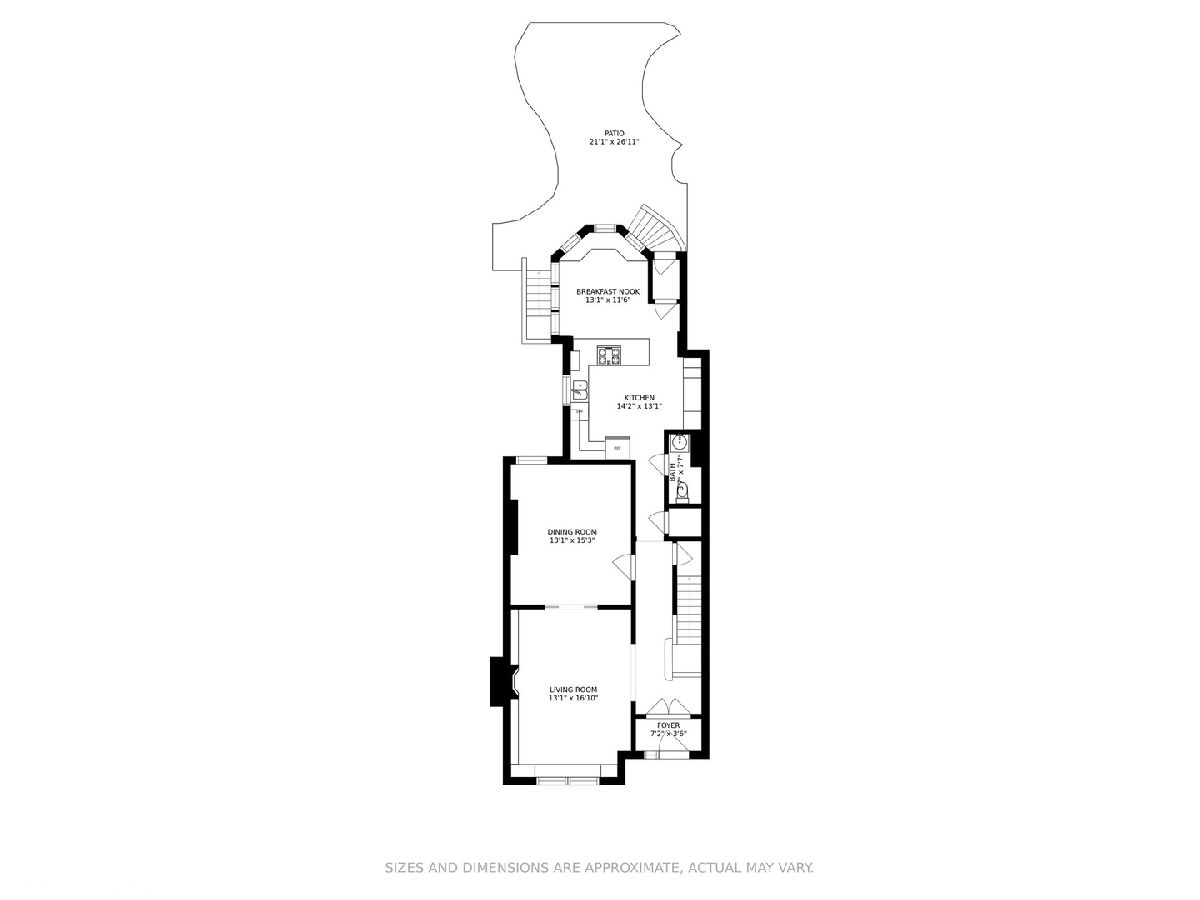
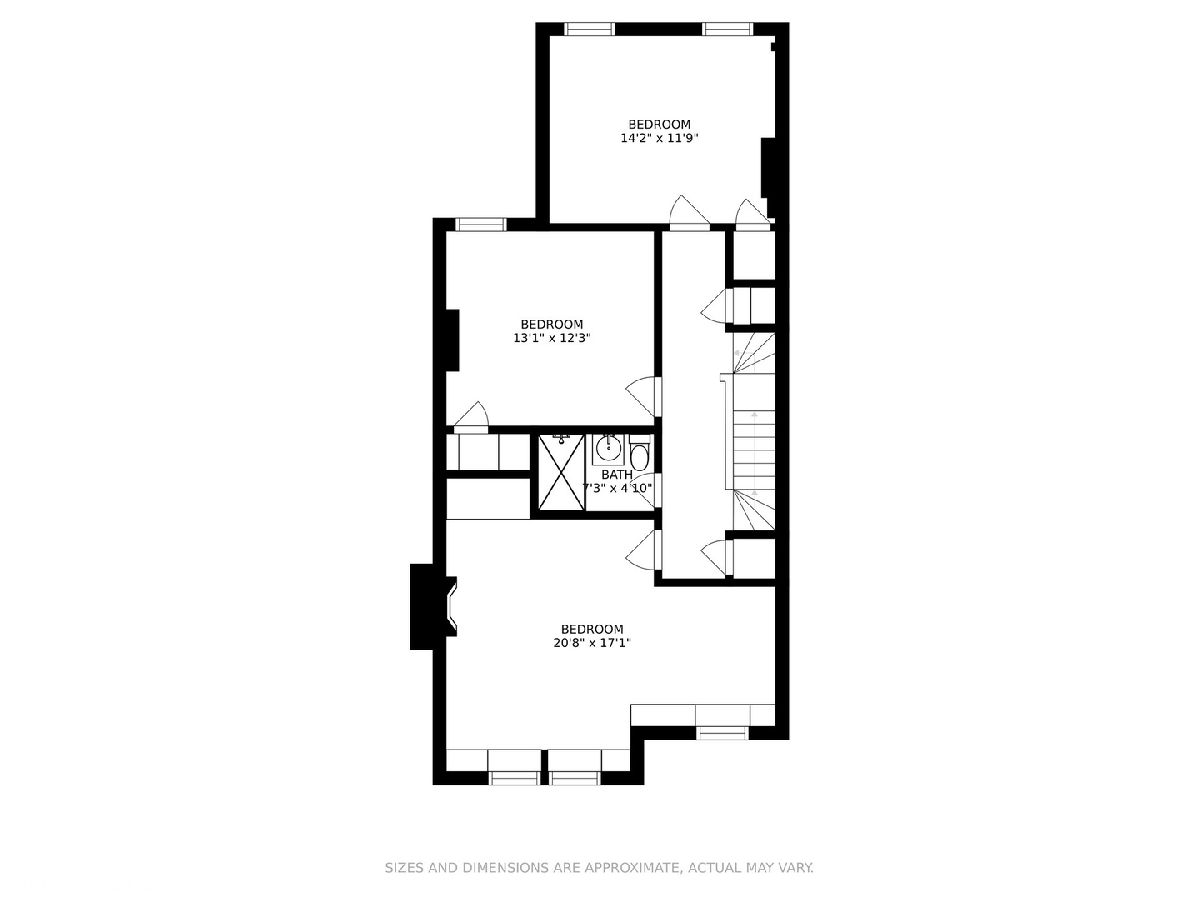
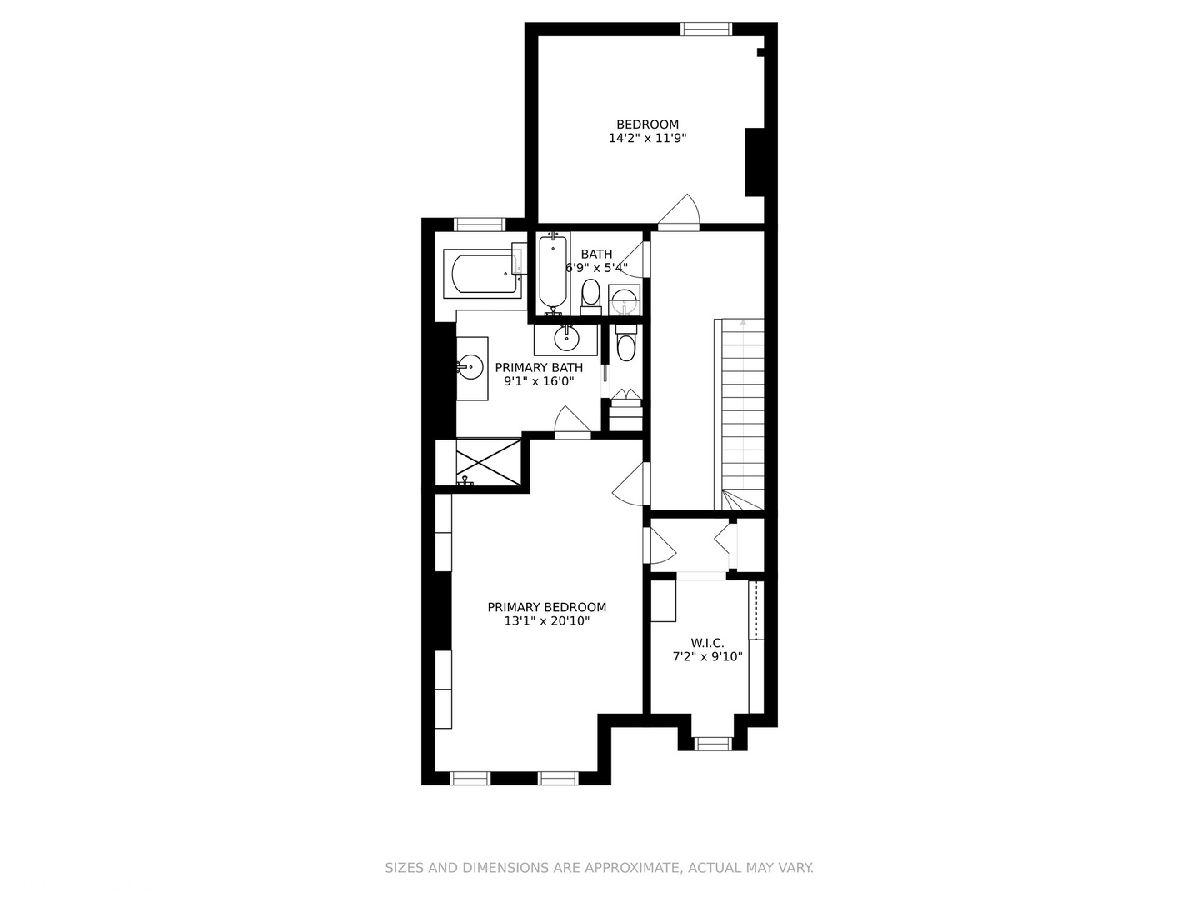
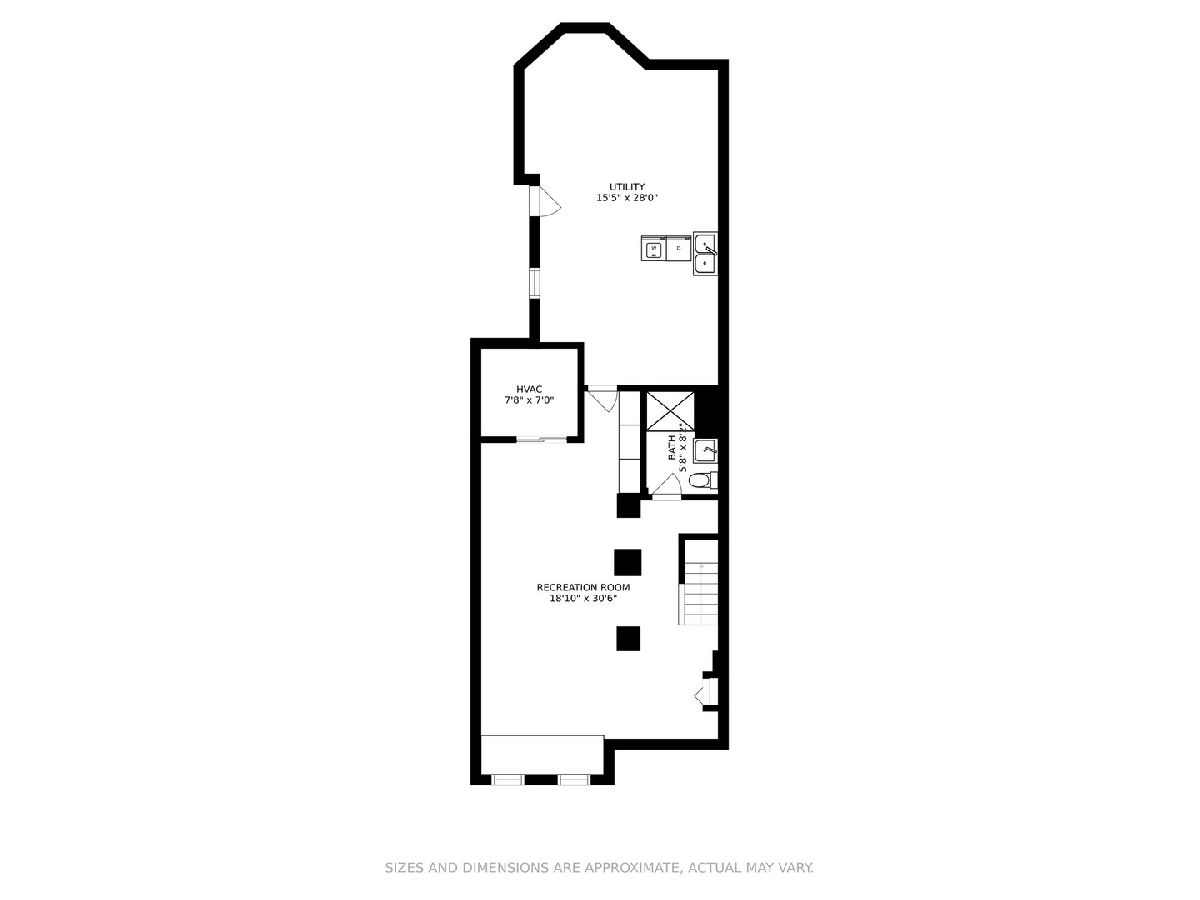
Room Specifics
Total Bedrooms: 5
Bedrooms Above Ground: 5
Bedrooms Below Ground: 0
Dimensions: —
Floor Type: Carpet
Dimensions: —
Floor Type: Hardwood
Dimensions: —
Floor Type: Hardwood
Dimensions: —
Floor Type: —
Full Bathrooms: 5
Bathroom Amenities: Double Sink,Soaking Tub
Bathroom in Basement: 1
Rooms: Bedroom 5,Walk In Closet,Foyer,Utility Room-Lower Level,Recreation Room,Breakfast Room
Basement Description: Partially Finished
Other Specifics
| — | |
| Concrete Perimeter | |
| Asphalt | |
| Patio | |
| — | |
| 22 X 105 | |
| — | |
| Full | |
| Skylight(s), Bar-Dry, Hardwood Floors, Built-in Features, Walk-In Closet(s), Bookcases, Historic/Period Mlwk, Special Millwork | |
| Double Oven, Dishwasher, Refrigerator, Washer, Dryer, Disposal, Cooktop, Built-In Oven | |
| Not in DB | |
| Park, Gated | |
| — | |
| — | |
| Decorative |
Tax History
| Year | Property Taxes |
|---|---|
| 2021 | $26,399 |
Contact Agent
Nearby Similar Homes
Nearby Sold Comparables
Contact Agent
Listing Provided By
@properties

