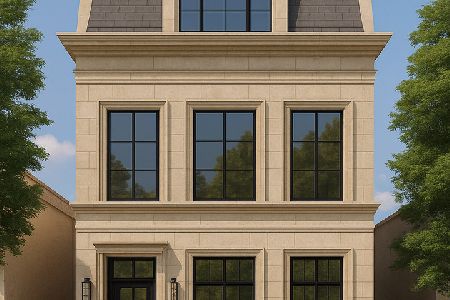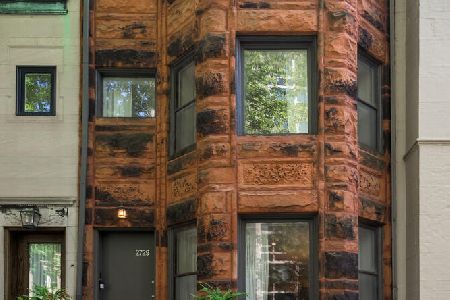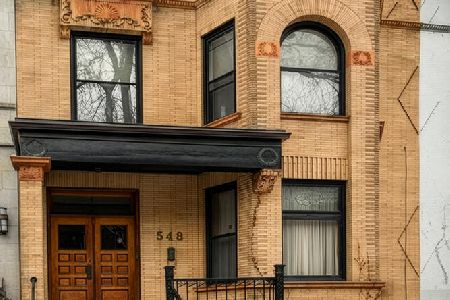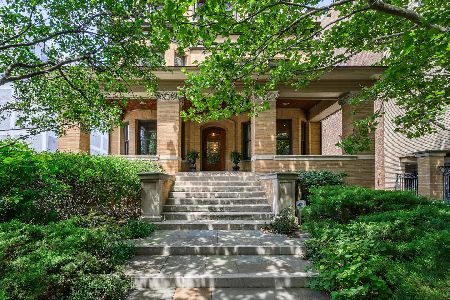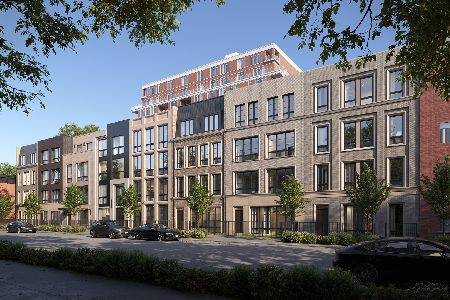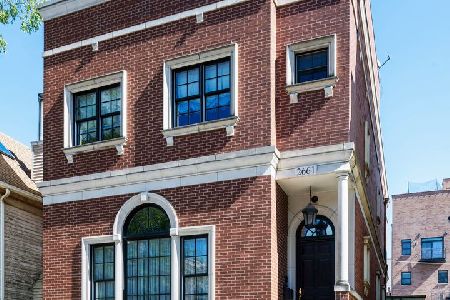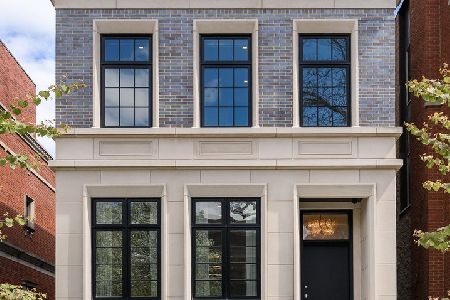2661 Dayton Street, Lincoln Park, Chicago, Illinois 60614
$3,250,000
|
For Sale
|
|
| Status: | Contingent |
| Sqft: | 5,850 |
| Cost/Sqft: | $556 |
| Beds: | 6 |
| Baths: | 5 |
| Year Built: | 1999 |
| Property Taxes: | $21,577 |
| Days On Market: | 67 |
| Lot Size: | 0,00 |
Description
This spectacular extra-wide renovated home on an oversized 38' lot offers a rare opportunity to assume a 3.75% loan! Located on a coveted tree-lined Lincoln Park street and renovated just one year ago, this residence features stunning all-new kitchen and designer baths, and new hardwood flooring. The reimagined first floor creates an airy, modern flow: a spacious living room with high ceilings and elegant fireplace; a true first-floor office with two sets of double doors for privacy; and an expansive dining, kitchen and great room. The kitchen showcases one wall of floor-to-ceiling custom cabinetry with twin 36" SubZero refrigerator and freezers, Meile dishwasher, a two-tier island with mahogany snack bar, dual sinks and open shelving for display. The adjacent great room offers a beautiful fireplace plus a wall of cabinetry featuring a built-in desk and a bar with wine fridge and ice maker. The great room offers direct access to a convenient mudroom that opens to a huge backyard with sport court, a side yard or dog run with brand new turf and a 3+ car garage. The second level provides four large bedrooms, three new baths, and a double-sided laundry with utility sink. The luxurious primary suite features two big walk-in closets and a new spa bath with soaking tub, glass-enclosed steam shower, double vanity, heated towel warmer, and Toto Washlet toilet. The bright top floor bonus level includes a family or play room, a new powder room, and access to front and rear roofs awaiting your outdoor living ideas. The lower level offers an expansive family room with fireplace, two additional bedrooms, a full bath, second laundry, and three generous storage rooms. This exceptional extra-wide home, located in the Alcott Elementary School District, combines space, luxury, and outdoor living in a prime Lincoln Park location. Best of all, the assumable 3.75% loan can save you over $2,500 per month compared to today's rates, equating to hundreds of thousands of $$$ over the life of the loan!
Property Specifics
| Single Family | |
| — | |
| — | |
| 1999 | |
| — | |
| — | |
| No | |
| — |
| Cook | |
| — | |
| — / Not Applicable | |
| — | |
| — | |
| — | |
| 12484962 | |
| 14294071190000 |
Nearby Schools
| NAME: | DISTRICT: | DISTANCE: | |
|---|---|---|---|
|
Grade School
Alcott Elementary School |
299 | — | |
Property History
| DATE: | EVENT: | PRICE: | SOURCE: |
|---|---|---|---|
| 2 Feb, 2022 | Sold | $2,000,000 | MRED MLS |
| 7 Nov, 2021 | Under contract | $2,195,000 | MRED MLS |
| 9 Sep, 2021 | Listed for sale | $2,195,000 | MRED MLS |
| 11 Nov, 2025 | Under contract | $3,250,000 | MRED MLS |
| 6 Oct, 2025 | Listed for sale | $3,250,000 | MRED MLS |
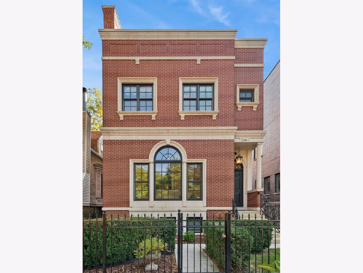
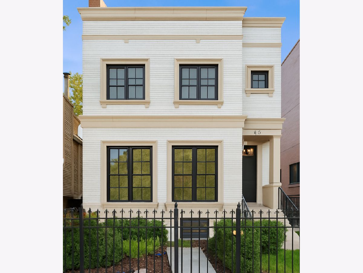
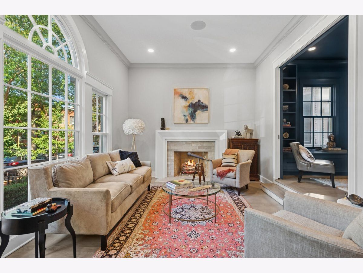
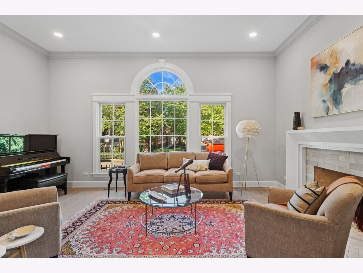
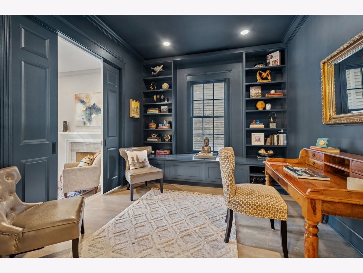
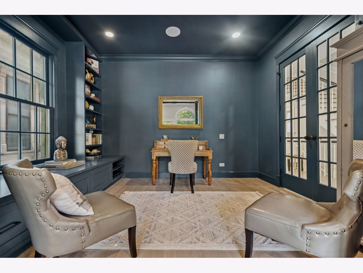
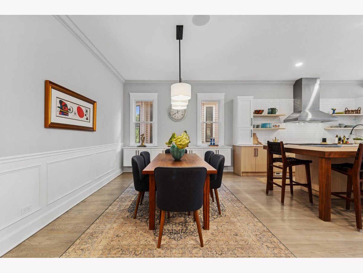
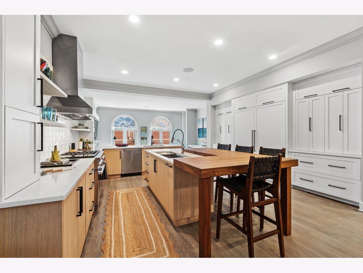
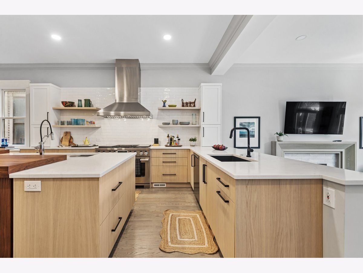
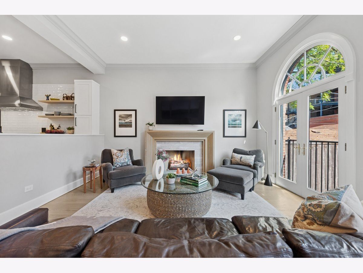
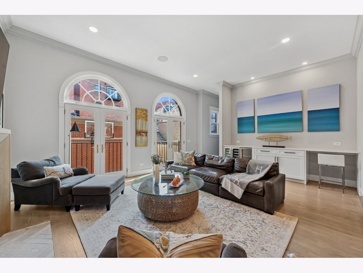
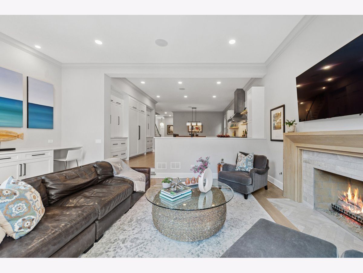
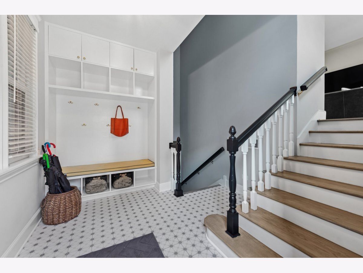
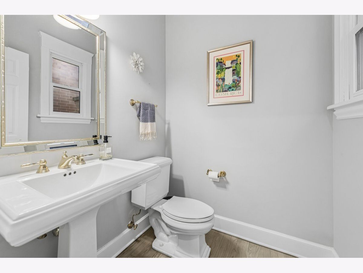
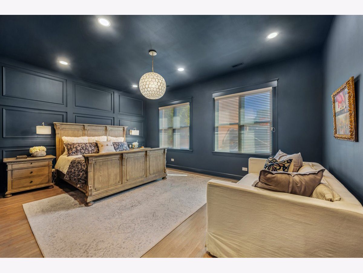
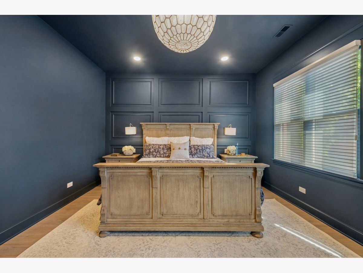
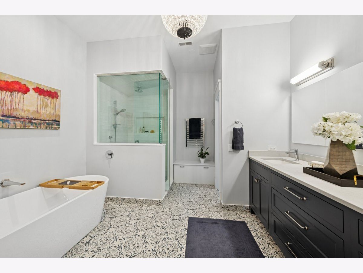
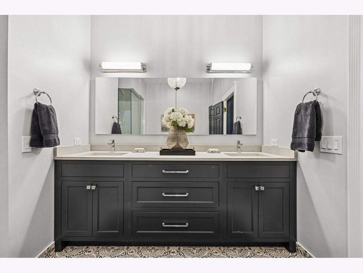
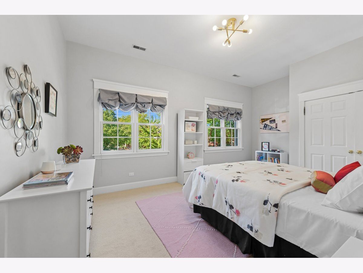
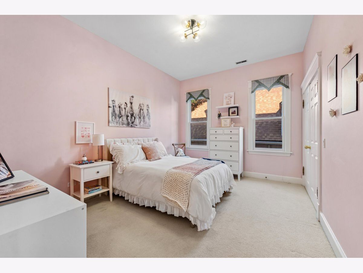
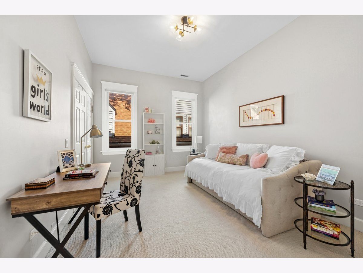
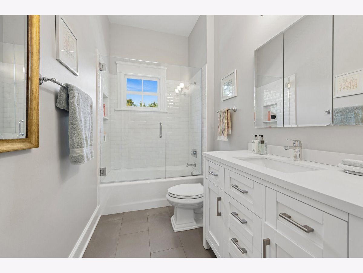
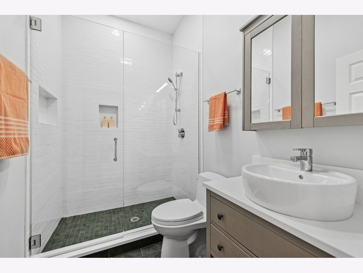
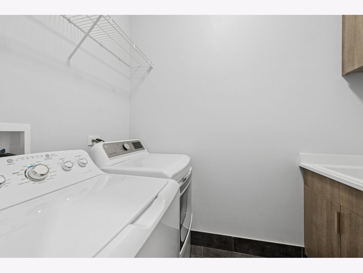
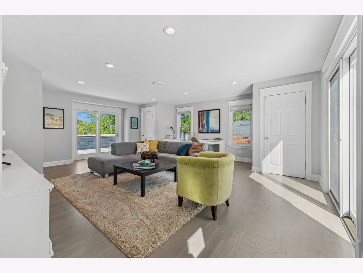
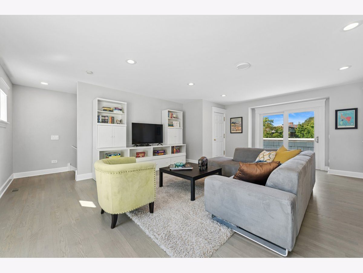
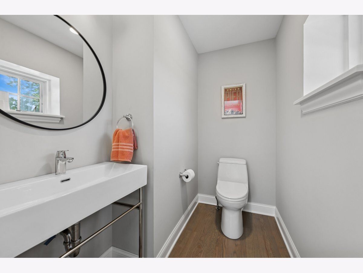
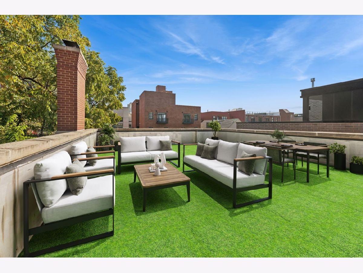
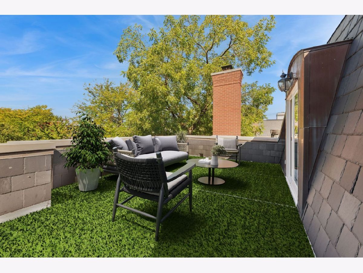
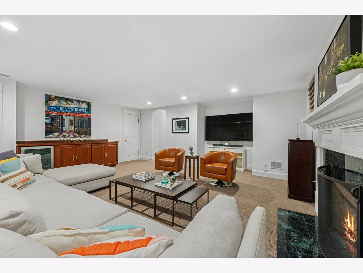
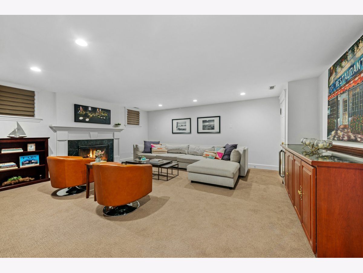
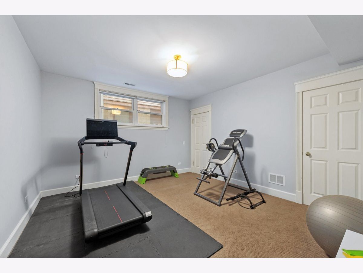
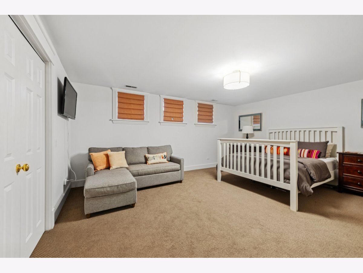
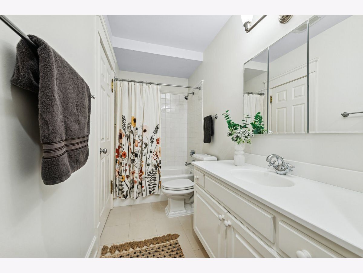
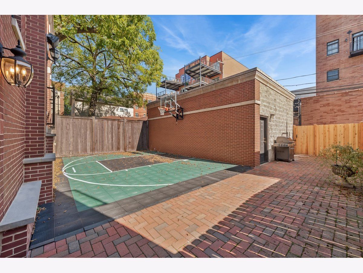
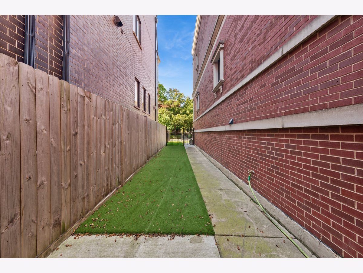
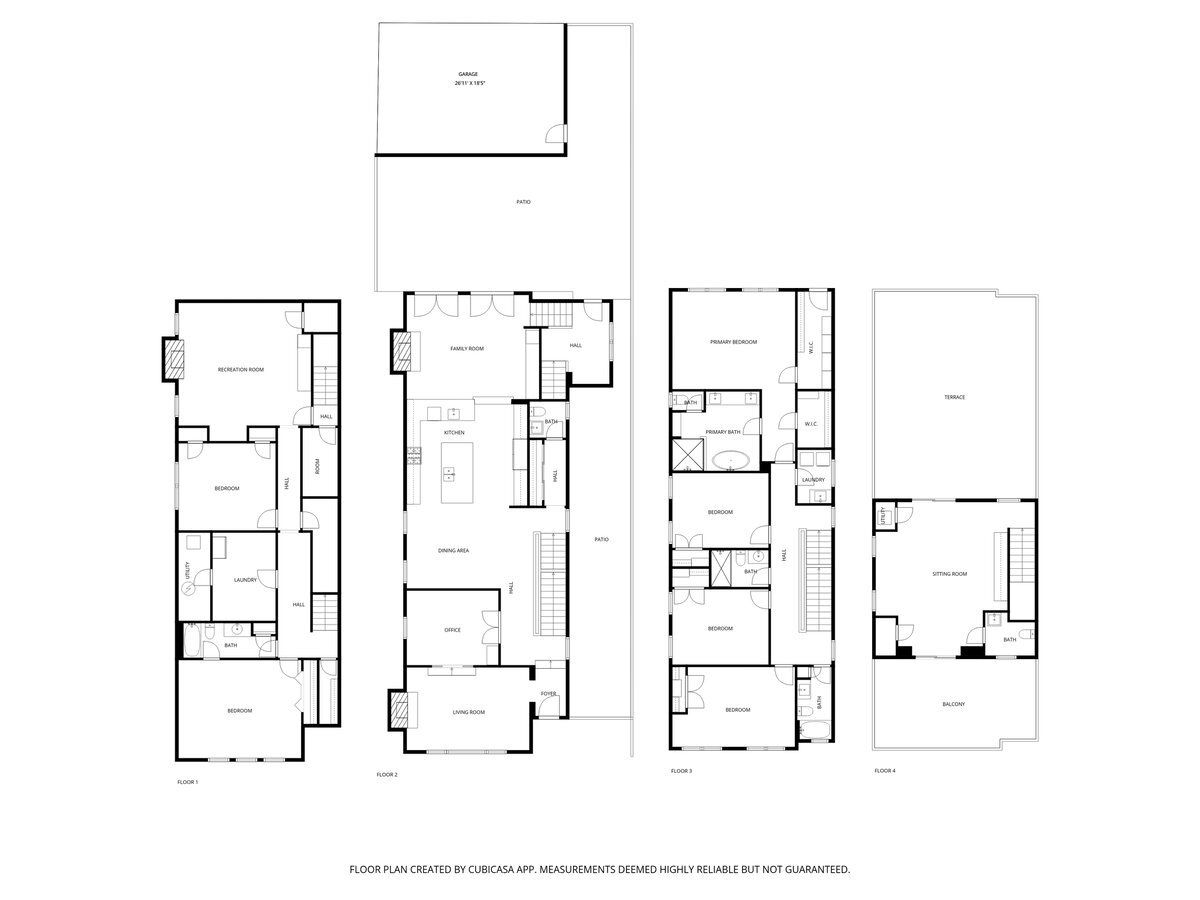
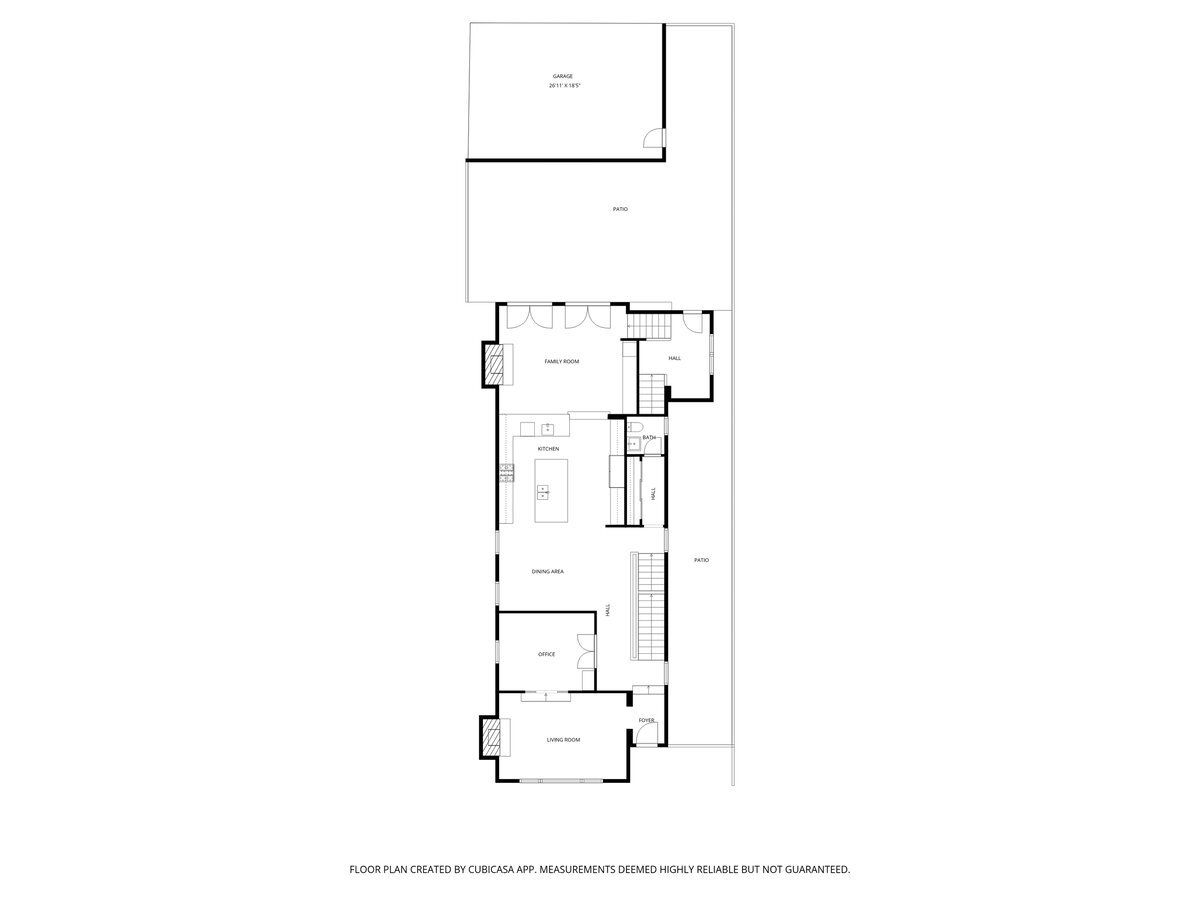
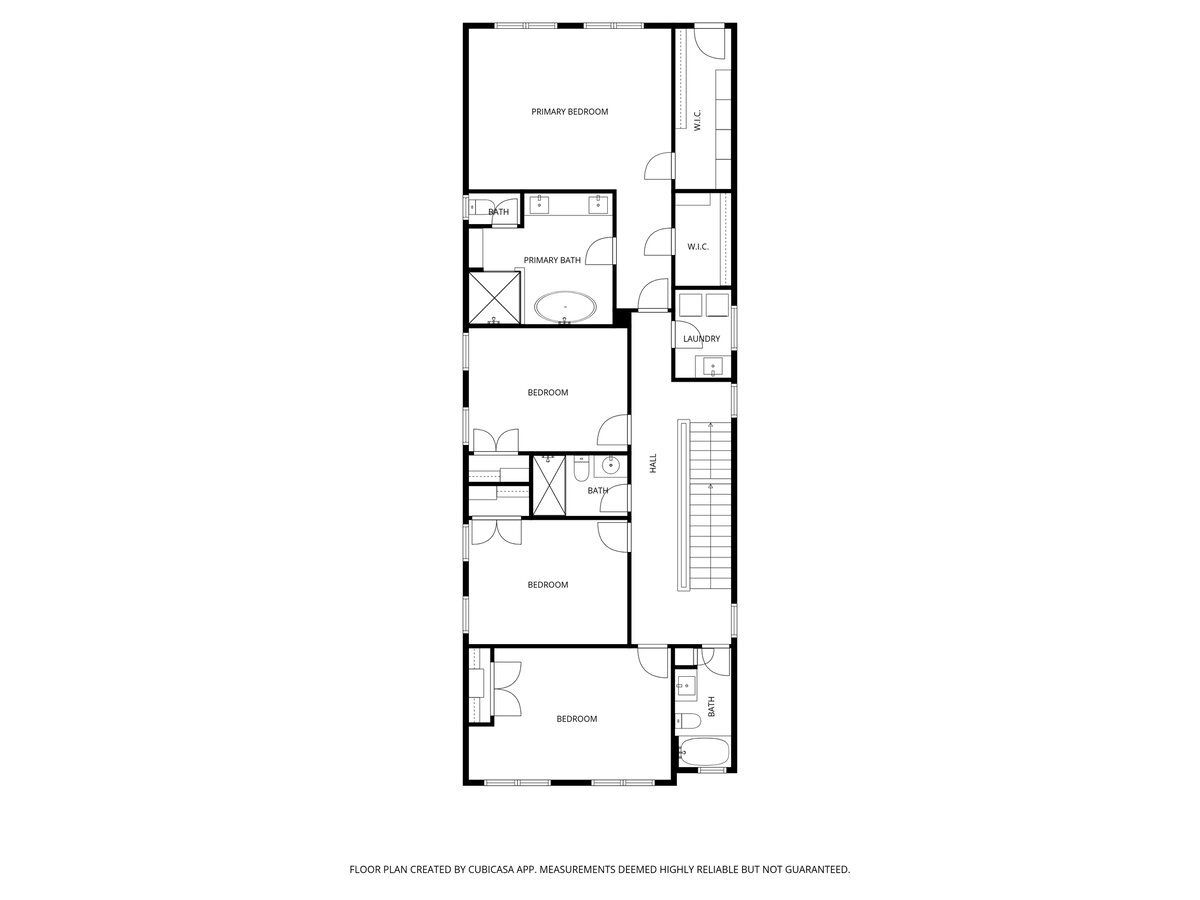
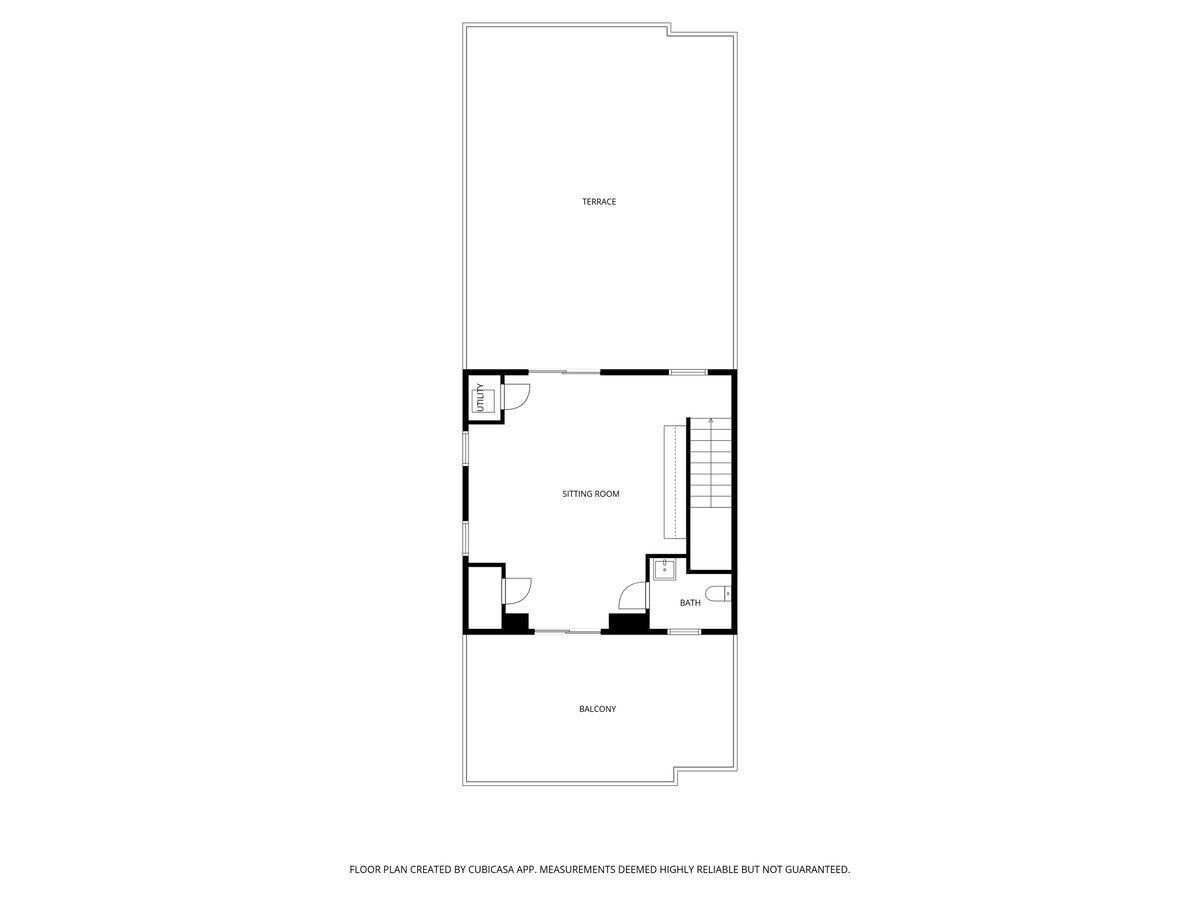
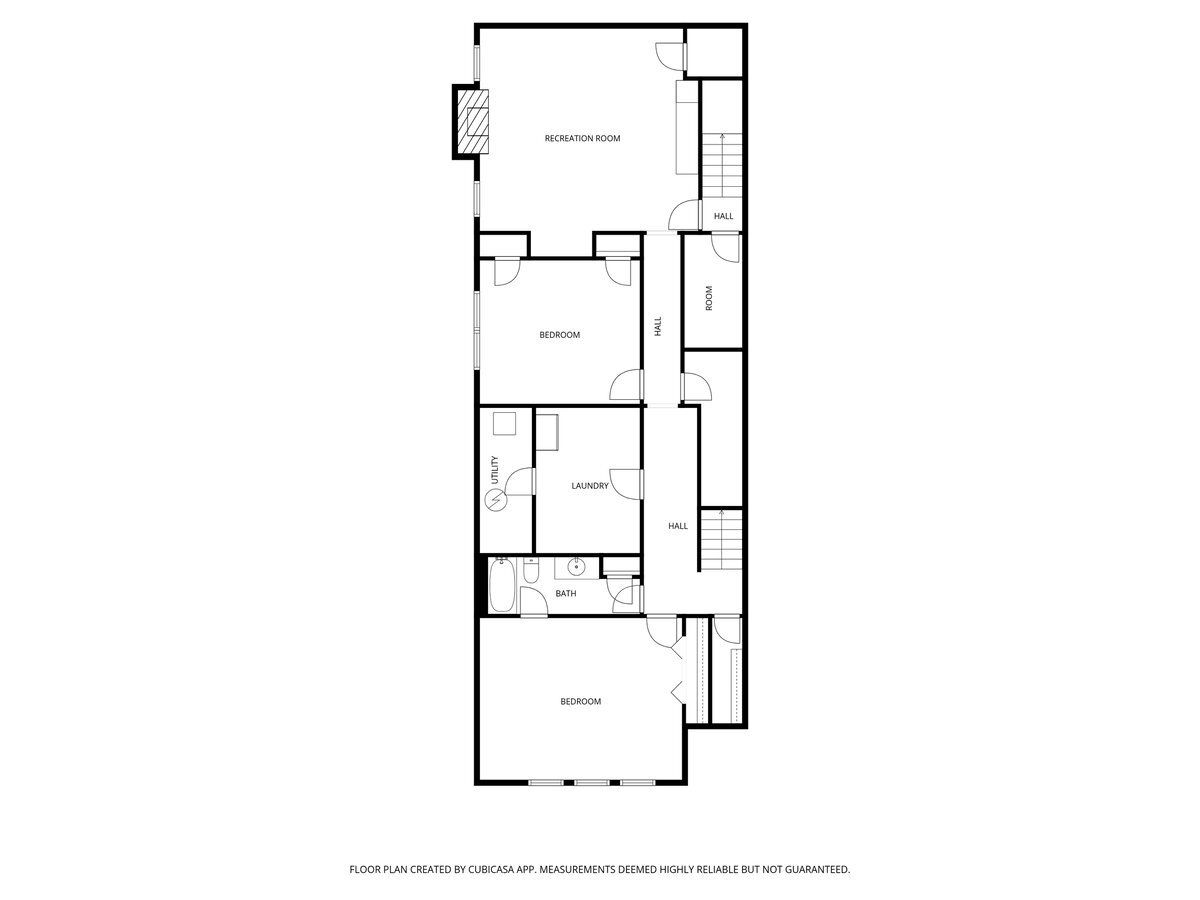
Room Specifics
Total Bedrooms: 6
Bedrooms Above Ground: 6
Bedrooms Below Ground: 0
Dimensions: —
Floor Type: —
Dimensions: —
Floor Type: —
Dimensions: —
Floor Type: —
Dimensions: —
Floor Type: —
Dimensions: —
Floor Type: —
Full Bathrooms: 5
Bathroom Amenities: Double Sink,Full Body Spray Shower,Soaking Tub
Bathroom in Basement: 1
Rooms: —
Basement Description: —
Other Specifics
| 3 | |
| — | |
| — | |
| — | |
| — | |
| 38 x 125 | |
| Finished,Full | |
| — | |
| — | |
| — | |
| Not in DB | |
| — | |
| — | |
| — | |
| — |
Tax History
| Year | Property Taxes |
|---|---|
| 2022 | $37,630 |
| 2025 | $21,577 |
Contact Agent
Nearby Similar Homes
Nearby Sold Comparables
Contact Agent
Listing Provided By
@properties Christie's International Real Estate

