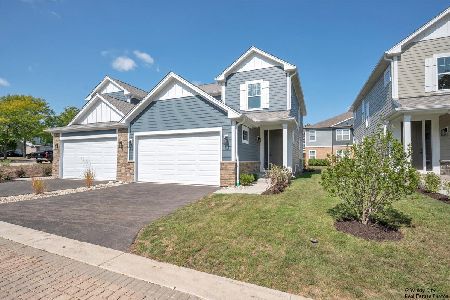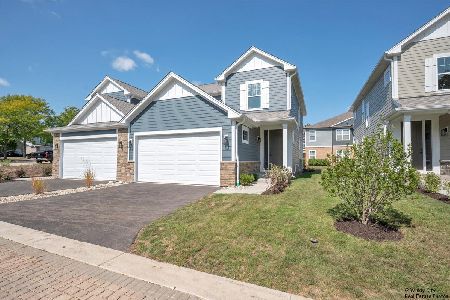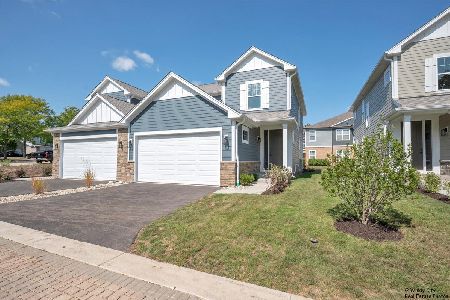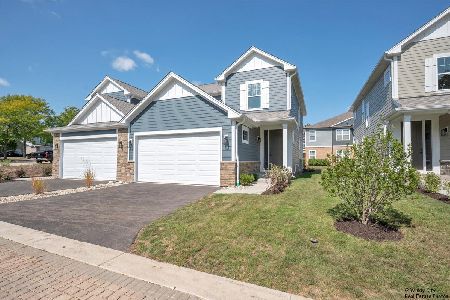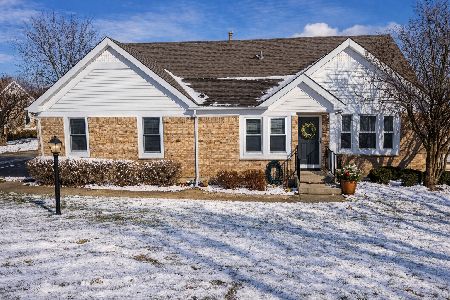885 Harper Court, Cary, Illinois 60013
$195,000
|
Sold
|
|
| Status: | Closed |
| Sqft: | 2,800 |
| Cost/Sqft: | $75 |
| Beds: | 3 |
| Baths: | 4 |
| Year Built: | 1993 |
| Property Taxes: | $6,706 |
| Days On Market: | 3507 |
| Lot Size: | 0,00 |
Description
LARGE MASTER SUITE and First floor IN-LAW-SUITE. This well maintained Oakhurst model end unit with a total of 3200 sq.ft. is very desirable. Step into this 3 Bedroom 4 full bath home, enjoy the open floor plan. As you enter you will see, Eat in Kitchen, Living room w/ fireplace & Dining area. The Family room walks out to large deck looking onto Forest Preserve. A First floor IN-LAW SUITE has it all, a solid wall of closet space,Master bath with jetted tub. Second floor, Loft overlooks first floor. Loft use as, Den,Office,Play Area or easily convert to fourth bedroom, on this floor a guest bedroom with bath. Walk Out Basement-LARGE MASTER SUITE, SITTING AREA and Full Bath, plus over 600 sq.ft of workshop / storage area. From this area walk out sliding glass doors and enjoy privacy & nature on the brick-paver patio looking out to Forest. Combine all this with being within the high quality Cary School District, close to shopping,notable restaurants,banks and train
Property Specifics
| Condos/Townhomes | |
| 2 | |
| — | |
| 1993 | |
| Walkout | |
| OAKHURST | |
| No | |
| — |
| Mc Henry | |
| Cary Oaks | |
| 215 / Monthly | |
| Insurance,Exterior Maintenance,Lawn Care,Scavenger,Snow Removal | |
| Public | |
| Public Sewer | |
| 09251999 | |
| 1914403009 |
Nearby Schools
| NAME: | DISTRICT: | DISTANCE: | |
|---|---|---|---|
|
Grade School
Maplewood Elementary School |
26 | — | |
Property History
| DATE: | EVENT: | PRICE: | SOURCE: |
|---|---|---|---|
| 26 Aug, 2016 | Sold | $195,000 | MRED MLS |
| 7 Jul, 2016 | Under contract | $209,900 | MRED MLS |
| 17 Jun, 2016 | Listed for sale | $209,900 | MRED MLS |
Room Specifics
Total Bedrooms: 3
Bedrooms Above Ground: 3
Bedrooms Below Ground: 0
Dimensions: —
Floor Type: Carpet
Dimensions: —
Floor Type: Carpet
Full Bathrooms: 4
Bathroom Amenities: —
Bathroom in Basement: 1
Rooms: Loft,Storage,Deck
Basement Description: Finished
Other Specifics
| 2 | |
| Concrete Perimeter | |
| Asphalt | |
| Deck, Patio, Brick Paver Patio, Storms/Screens, End Unit | |
| Common Grounds,Corner Lot,Forest Preserve Adjacent,Nature Preserve Adjacent,Landscaped,Park Adjacent | |
| COMMON | |
| — | |
| Full | |
| Vaulted/Cathedral Ceilings, Hardwood Floors, First Floor Bedroom, In-Law Arrangement, First Floor Full Bath, Storage | |
| Range, Microwave, Dishwasher, Refrigerator, Washer, Dryer, Disposal | |
| Not in DB | |
| — | |
| — | |
| — | |
| Gas Log, Gas Starter |
Tax History
| Year | Property Taxes |
|---|---|
| 2016 | $6,706 |
Contact Agent
Nearby Similar Homes
Nearby Sold Comparables
Contact Agent
Listing Provided By
Baird & Warner

