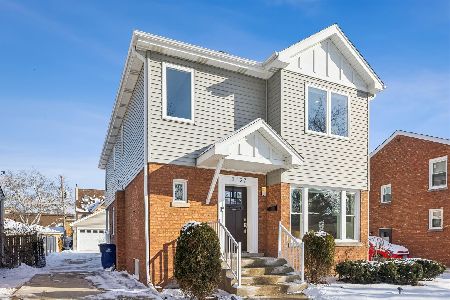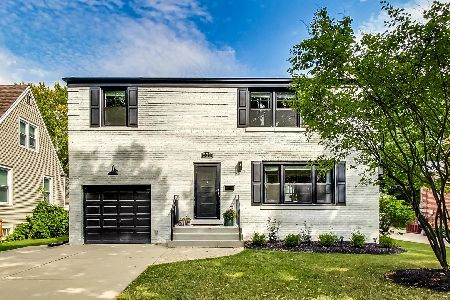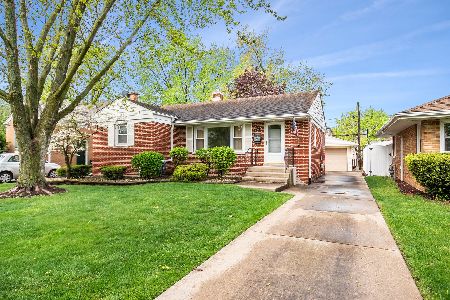839 Homestead Road, La Grange Park, Illinois 60526
$420,000
|
Sold
|
|
| Status: | Closed |
| Sqft: | 0 |
| Cost/Sqft: | — |
| Beds: | 3 |
| Baths: | 2 |
| Year Built: | 1947 |
| Property Taxes: | $2,367 |
| Days On Market: | 2425 |
| Lot Size: | 0,13 |
Description
UPDATE: SOLD! Closed prior to market upturn. One of the few upgraded Georgian homes in the area! Its 2019 rehab was overseen by the award-winning SC Integrity team who specializes in making markets. Truly a trailblazing project for the neighborhood! The brick-paver path entrance leads to a classic marriage of white brick & black accents on the home's exterior. LRG windows w/east, west & south exposures bath the living room in natural light. Chefs are equipped in a Bosch kitch w/ Calcutta ctrs & Hampton Carrara backsplash. 3 LRG beds upstairs border a bath w/ Legno tile & custom mirror. Other SC touches incl oak flrs, 5" crowns + Kichler lighting. Intelligently-engineered upgrades incl Kohler touchless toilets, heated flrs + 2GIG system. The LL incl a leathered-finish granite wetbar + full bath! A lifetime of memories await in the big yard w/ fire pit & patio. Located in Forest Rd/Lyons School District! "Create w/ the heart; build w/ the mind." [Criss Jami]
Property Specifics
| Single Family | |
| — | |
| Georgian | |
| 1947 | |
| Full | |
| — | |
| No | |
| 0.13 |
| Cook | |
| — | |
| 0 / Not Applicable | |
| None | |
| Lake Michigan | |
| Public Sewer | |
| 10419862 | |
| 15332200030000 |
Nearby Schools
| NAME: | DISTRICT: | DISTANCE: | |
|---|---|---|---|
|
Grade School
Forest Road Elementary School |
102 | — | |
|
Middle School
Park Junior High School |
102 | Not in DB | |
|
High School
Lyons Twp High School |
204 | Not in DB | |
Property History
| DATE: | EVENT: | PRICE: | SOURCE: |
|---|---|---|---|
| 24 Jul, 2019 | Sold | $420,000 | MRED MLS |
| 24 Jun, 2019 | Under contract | $424,900 | MRED MLS |
| 17 Jun, 2019 | Listed for sale | $424,900 | MRED MLS |
| 15 Oct, 2021 | Sold | $454,500 | MRED MLS |
| 10 Sep, 2021 | Under contract | $444,500 | MRED MLS |
| 7 Sep, 2021 | Listed for sale | $444,500 | MRED MLS |
Room Specifics
Total Bedrooms: 3
Bedrooms Above Ground: 3
Bedrooms Below Ground: 0
Dimensions: —
Floor Type: Hardwood
Dimensions: —
Floor Type: Hardwood
Full Bathrooms: 2
Bathroom Amenities: —
Bathroom in Basement: 1
Rooms: Foyer
Basement Description: Finished
Other Specifics
| 1 | |
| Concrete Perimeter | |
| Concrete | |
| Patio, Storms/Screens, Fire Pit | |
| Landscaped | |
| 5550 | |
| Pull Down Stair | |
| None | |
| Bar-Dry, Hardwood Floors, Heated Floors, Walk-In Closet(s) | |
| Microwave, Dishwasher, Refrigerator, High End Refrigerator, Washer, Dryer, Disposal, Stainless Steel Appliance(s), Wine Refrigerator, Cooktop, Built-In Oven, Range Hood | |
| Not in DB | |
| Sidewalks, Street Lights, Street Paved | |
| — | |
| — | |
| — |
Tax History
| Year | Property Taxes |
|---|---|
| 2019 | $2,367 |
| 2021 | $7,305 |
Contact Agent
Nearby Similar Homes
Nearby Sold Comparables
Contact Agent
Listing Provided By
RE/MAX Premier









