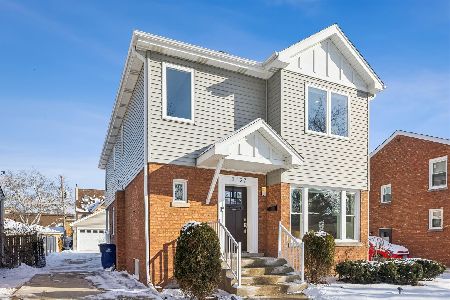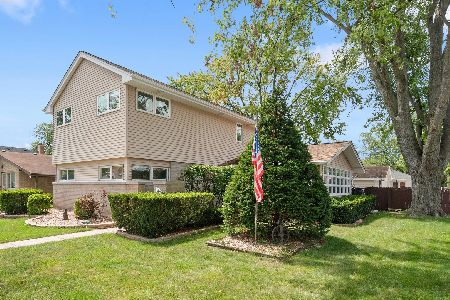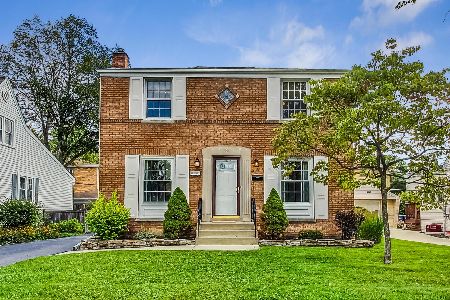839 Homestead Road, La Grange Park, Illinois 60526
$454,500
|
Sold
|
|
| Status: | Closed |
| Sqft: | 0 |
| Cost/Sqft: | — |
| Beds: | 3 |
| Baths: | 2 |
| Year Built: | 1947 |
| Property Taxes: | $7,305 |
| Days On Market: | 1612 |
| Lot Size: | 0,13 |
Description
This one-of-a-kind upgraded Georgian home was fully rehabbed in 2019 by the award-winning SC Integrity team. As you walk up you will notice the white brick exterior tastefully complimenting the black windows and trim. The first thing you notice when you step inside is the abundant amount of natural light in both the living space and separate dining room. Just off the dining is a Chefs kitchen featuring all Bosch appliances, Calcutta quartz countertops & Hampton Carrara backsplash. The 5' crown molding truly ties the first floor together. Upstairs you will find 3 large bedrooms each with plenty of closet space. The spacious full bath has a custom mirror and Legno tile. The finished lower level includes your second full bathroom, full laundry room, large recreation space, and a leathered-finished granite wet bar. Other notable features are oak hardwood flooring throughout, Kohler touchless toilets, & heated floors. The 5550 square foot lot provides you with the perfect entertaining backyard, Equipped with a fire pit for those cool fall nights. Just half a block from Forest Rd Elementary, part of the award-winning district 102 schools. Minutes to La Grange downtown with endless shopping and dining options, plus a 30-minute metra ride from La Grange Metra Stop to Union Station. Come see this home while it lasts !!!!
Property Specifics
| Single Family | |
| — | |
| Georgian | |
| 1947 | |
| Full | |
| — | |
| No | |
| 0.13 |
| Cook | |
| — | |
| 0 / Not Applicable | |
| None | |
| Lake Michigan | |
| Public Sewer | |
| 11209009 | |
| 15332200030000 |
Nearby Schools
| NAME: | DISTRICT: | DISTANCE: | |
|---|---|---|---|
|
Grade School
Forest Road Elementary School |
102 | — | |
|
Middle School
Park Junior High School |
102 | Not in DB | |
|
High School
Lyons Twp High School |
204 | Not in DB | |
Property History
| DATE: | EVENT: | PRICE: | SOURCE: |
|---|---|---|---|
| 24 Jul, 2019 | Sold | $420,000 | MRED MLS |
| 24 Jun, 2019 | Under contract | $424,900 | MRED MLS |
| 17 Jun, 2019 | Listed for sale | $424,900 | MRED MLS |
| 15 Oct, 2021 | Sold | $454,500 | MRED MLS |
| 10 Sep, 2021 | Under contract | $444,500 | MRED MLS |
| 7 Sep, 2021 | Listed for sale | $444,500 | MRED MLS |
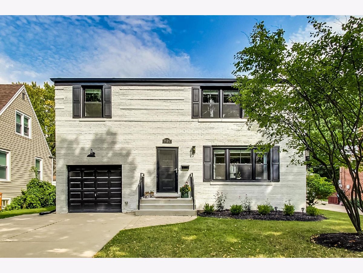
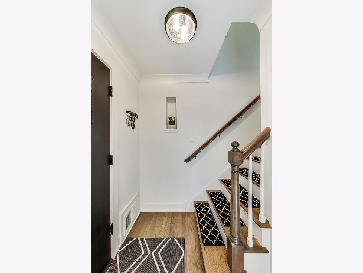
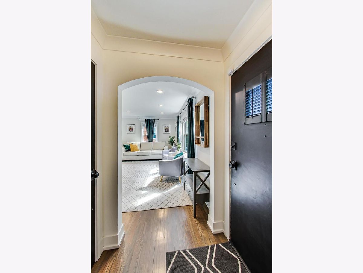
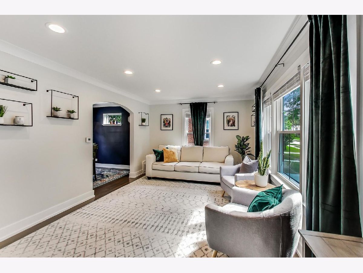
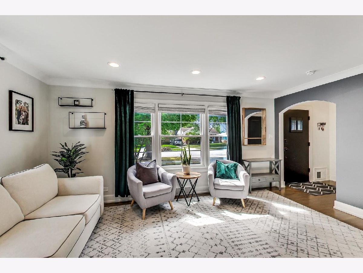
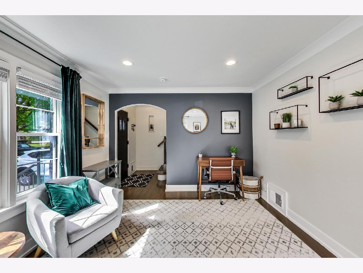
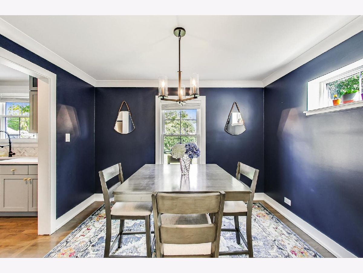
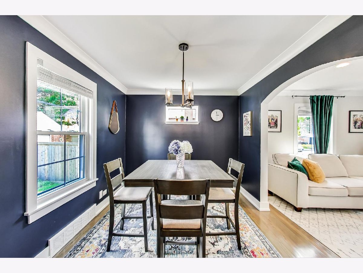
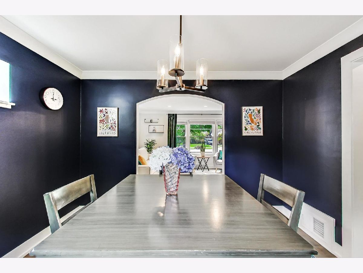
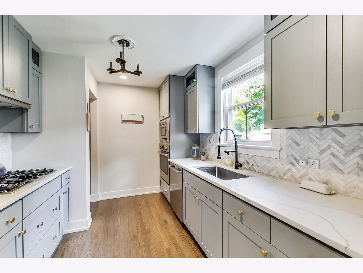
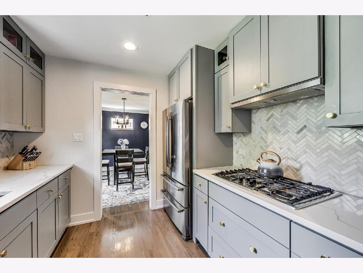
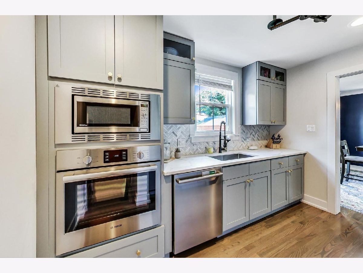
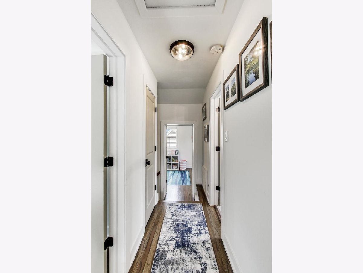
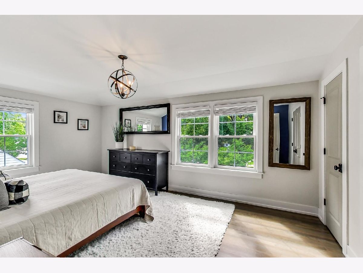
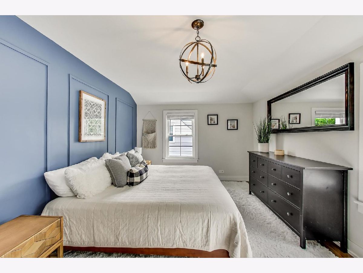
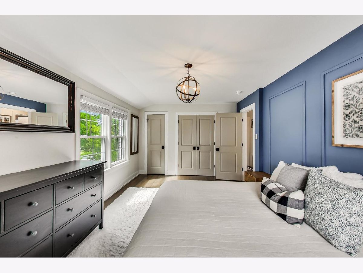
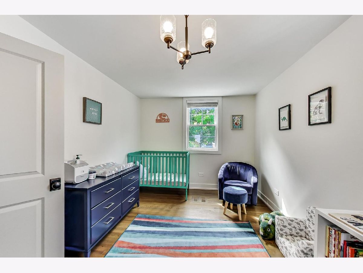
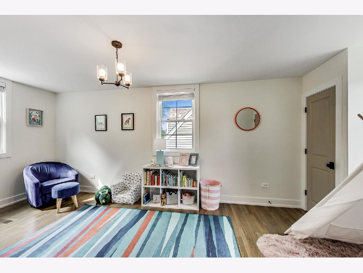
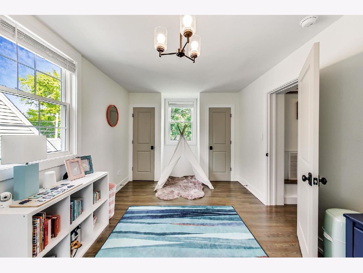
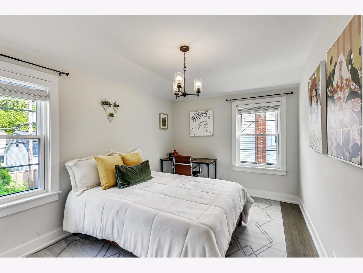
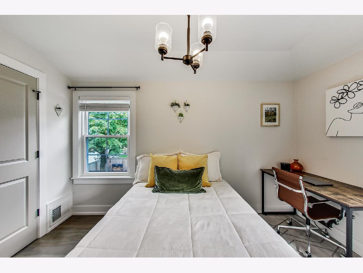
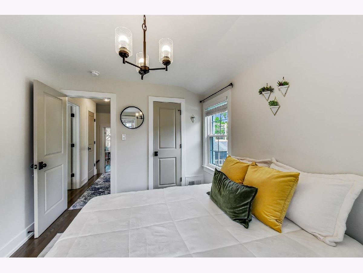
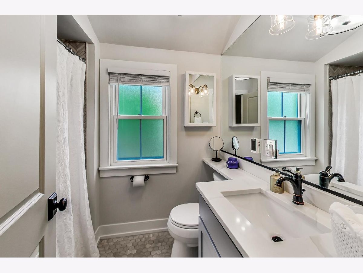
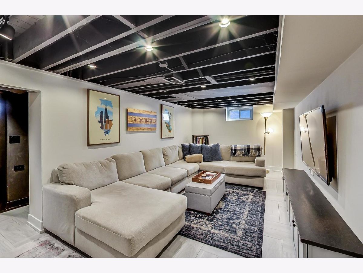
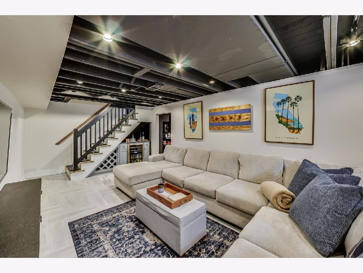
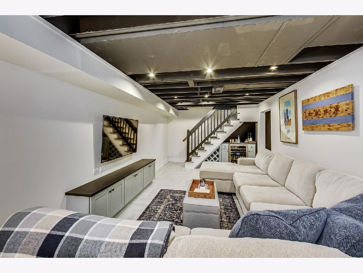
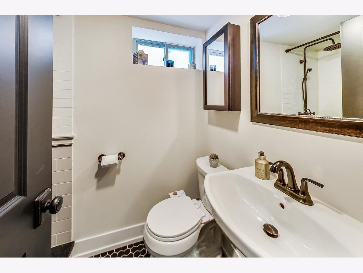
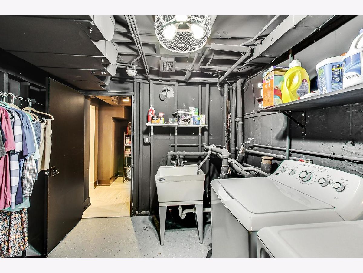
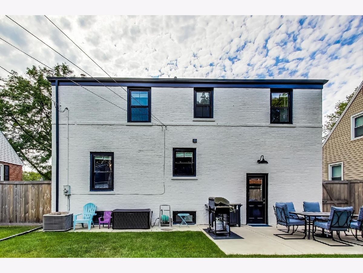
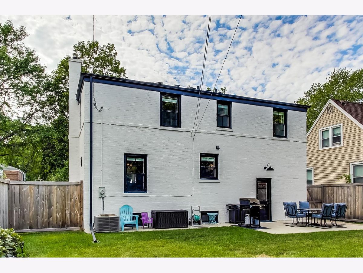
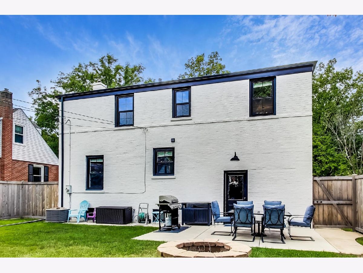
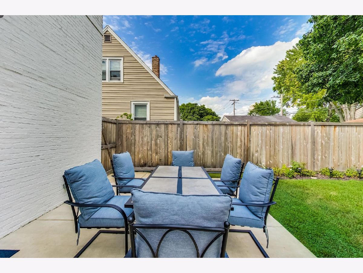
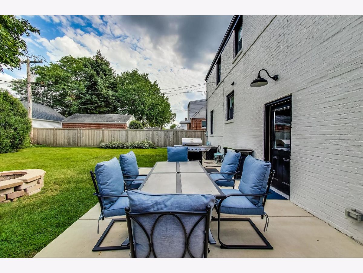
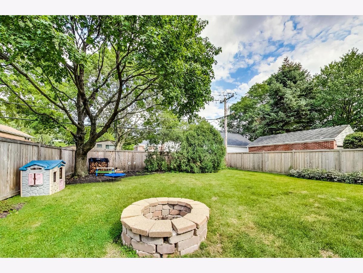
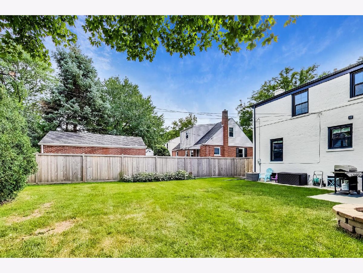
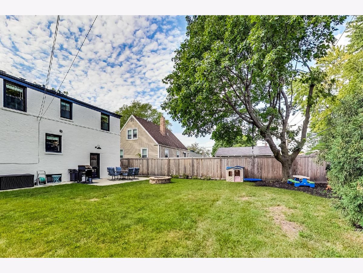
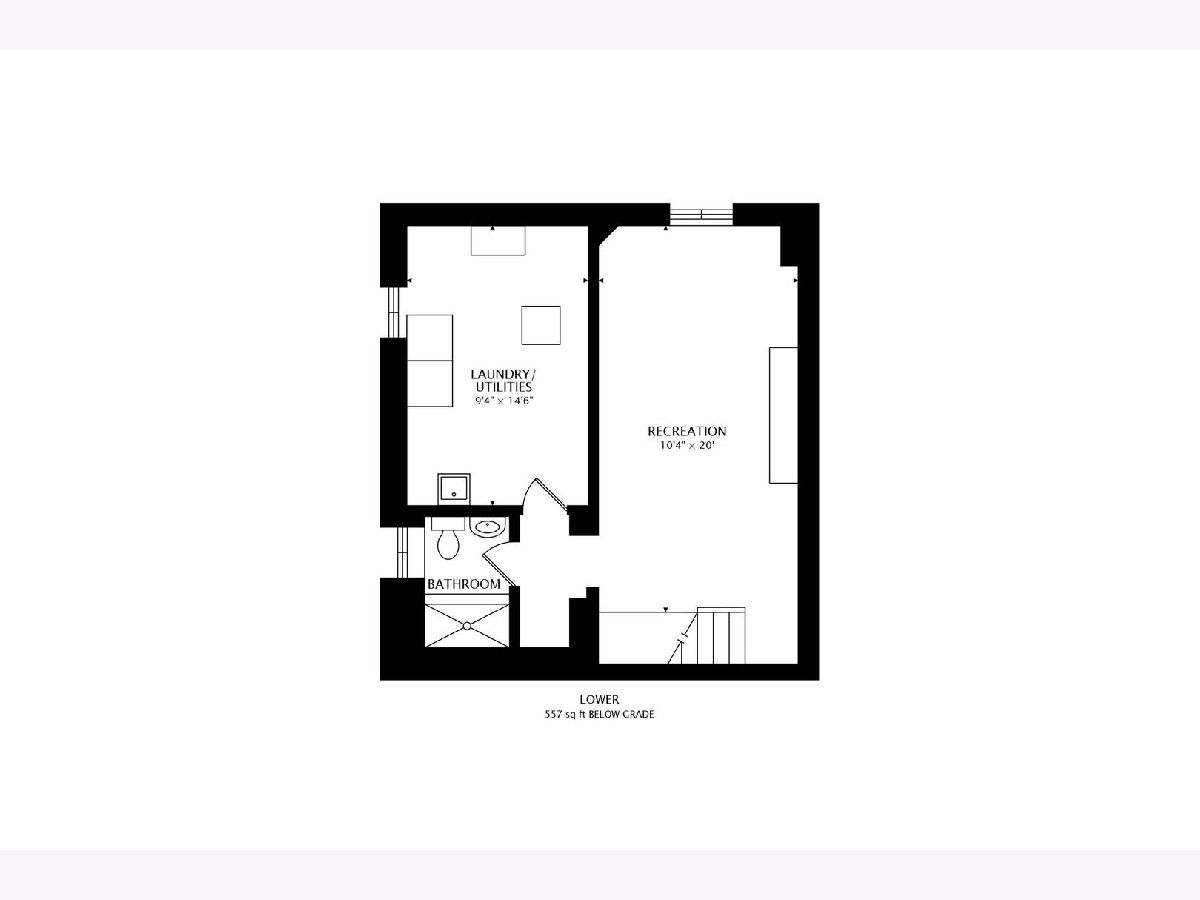
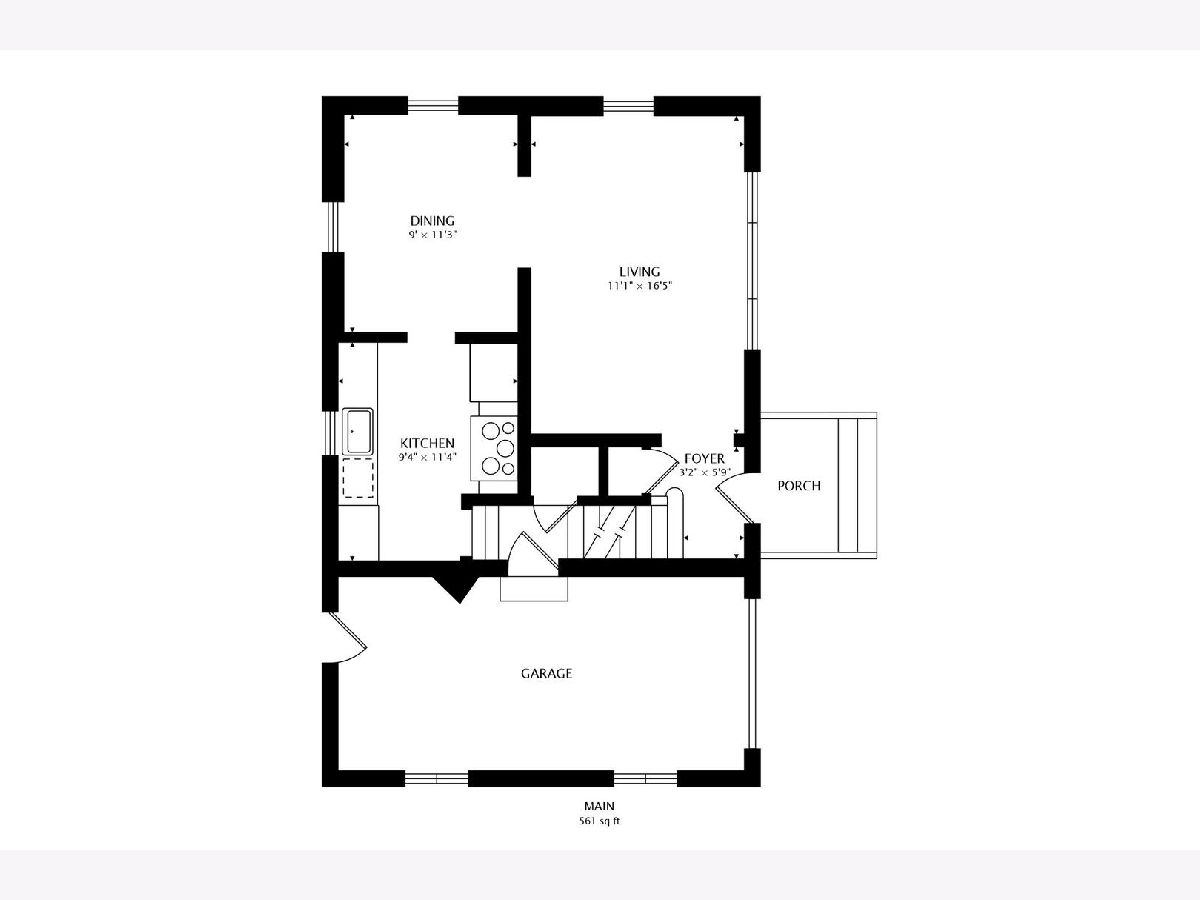
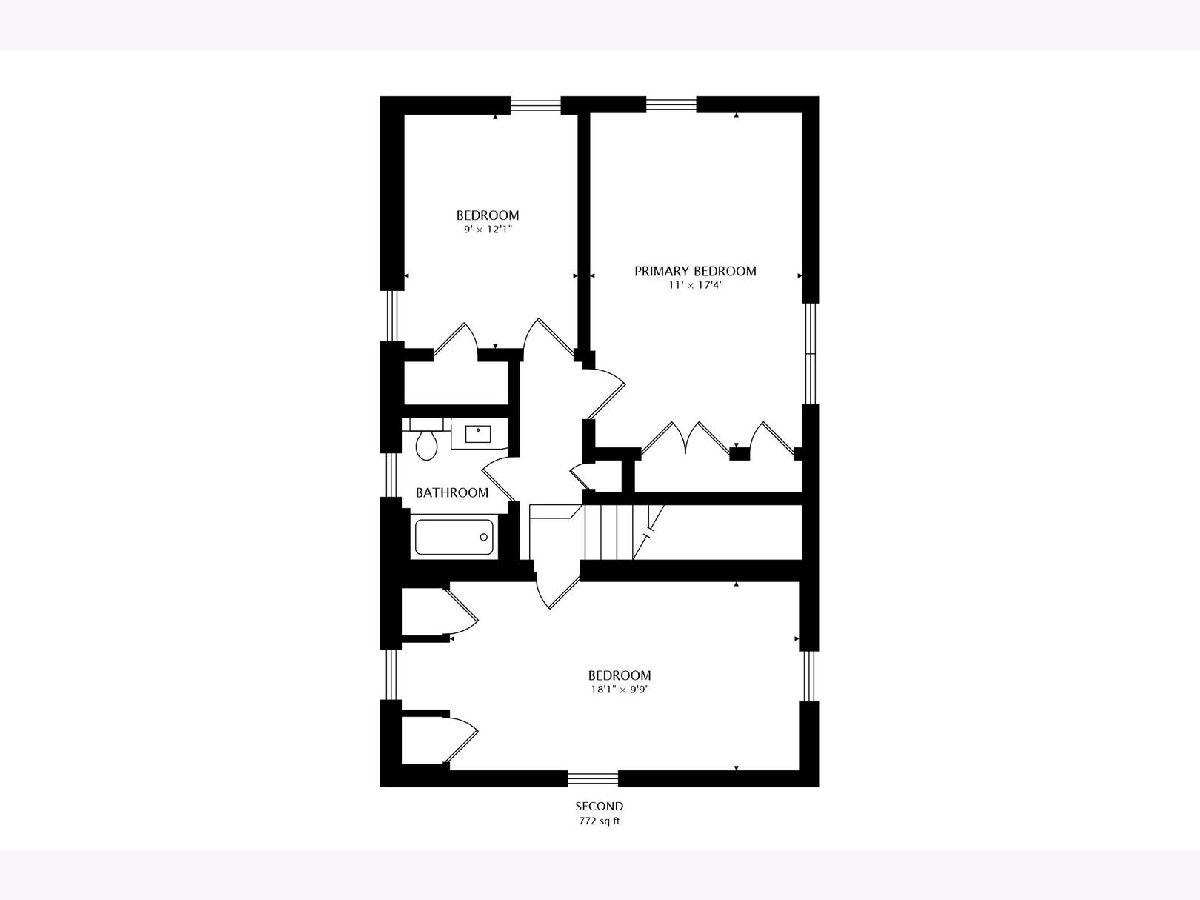
Room Specifics
Total Bedrooms: 3
Bedrooms Above Ground: 3
Bedrooms Below Ground: 0
Dimensions: —
Floor Type: —
Dimensions: —
Floor Type: —
Full Bathrooms: 2
Bathroom Amenities: —
Bathroom in Basement: 1
Rooms: Foyer
Basement Description: Finished
Other Specifics
| 1 | |
| Concrete Perimeter | |
| Concrete | |
| Patio, Storms/Screens, Fire Pit | |
| Landscaped | |
| 5550 | |
| Pull Down Stair | |
| None | |
| Bar-Dry, Hardwood Floors, Heated Floors, Walk-In Closet(s) | |
| Range, Microwave, Dishwasher, Refrigerator, Stainless Steel Appliance(s), Wine Refrigerator, Cooktop, Built-In Oven, Range Hood | |
| Not in DB | |
| — | |
| — | |
| — | |
| — |
Tax History
| Year | Property Taxes |
|---|---|
| 2019 | $2,367 |
| 2021 | $7,305 |
Contact Agent
Nearby Similar Homes
Nearby Sold Comparables
Contact Agent
Listing Provided By
Dream Town Realty


