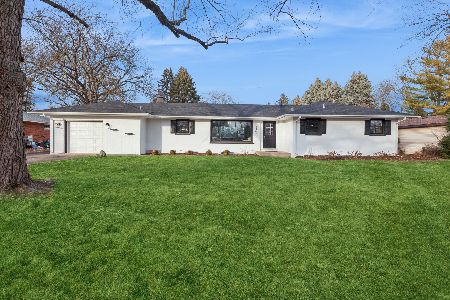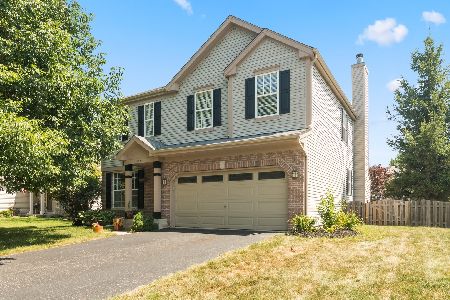839 Honeysuckle Lane, Aurora, Illinois 60506
$440,000
|
Sold
|
|
| Status: | Closed |
| Sqft: | 2,307 |
| Cost/Sqft: | $186 |
| Beds: | 4 |
| Baths: | 4 |
| Year Built: | 2001 |
| Property Taxes: | $8,884 |
| Days On Market: | 316 |
| Lot Size: | 0,23 |
Description
Immaculately maintained 4-bedroom home in a great location close to everything. Kitchen features 42" cabinetry, stainless steel appliances, walk-in-pantry, and island. Open floorplan with family room adjacent to kitchen. Backyard patio directly off kitchen perfect for summertime grilling/entertaining. Main level with 9-foot ceilings and oversized windows means that this home is filled with natural light. Home has been updated with newer floors, a fresh coat of paint, and a new full bath in the finished basement. Many of the big ticket items are newer, including roof (2021), furnace (2020), and AC (2020). 2nd floor features 4 generously sized bedrooms, laundry room with new sink, and hall bath with dual sinks. Primary bedroom has 2 walk-in-closets and a bathroom with 2 sinks and separate tub/shower. Finished basement features exercise room, family room with gas fireplace, new full bath (2025), and plenty of storage. 2-car attached garage. Driveway sealed 2025. This home is perfectly located close to shopping, restaurants, and easy access to I-88. Students attend highly sought-after Kaneland schools. This home is completely move-in ready.
Property Specifics
| Single Family | |
| — | |
| — | |
| 2001 | |
| — | |
| — | |
| No | |
| 0.23 |
| Kane | |
| The Lindens | |
| 150 / Annual | |
| — | |
| — | |
| — | |
| 12314750 | |
| 1425276008 |
Nearby Schools
| NAME: | DISTRICT: | DISTANCE: | |
|---|---|---|---|
|
Grade School
Mcdole Elementary School |
302 | — | |
|
Middle School
Harter Middle School |
302 | Not in DB | |
|
High School
Kaneland High School |
302 | Not in DB | |
Property History
| DATE: | EVENT: | PRICE: | SOURCE: |
|---|---|---|---|
| 25 Jun, 2018 | Sold | $260,000 | MRED MLS |
| 11 May, 2018 | Under contract | $265,500 | MRED MLS |
| 4 May, 2018 | Listed for sale | $265,500 | MRED MLS |
| 7 May, 2025 | Sold | $440,000 | MRED MLS |
| 23 Mar, 2025 | Under contract | $430,000 | MRED MLS |
| 19 Mar, 2025 | Listed for sale | $430,000 | MRED MLS |
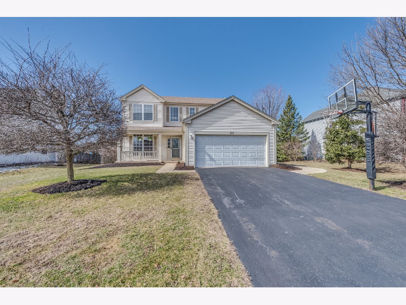
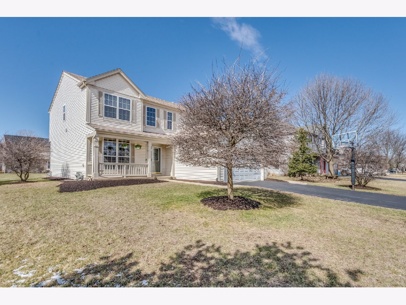
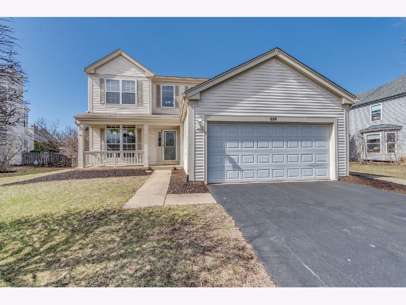
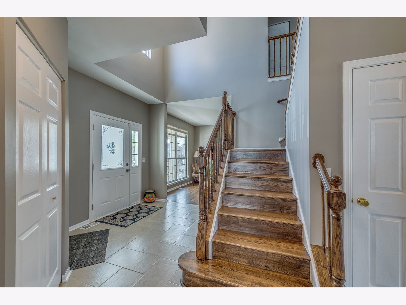
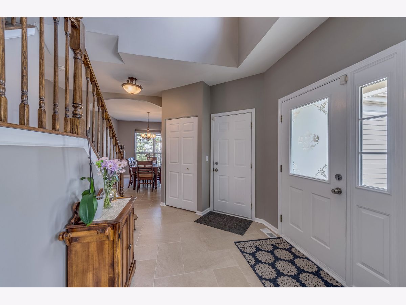
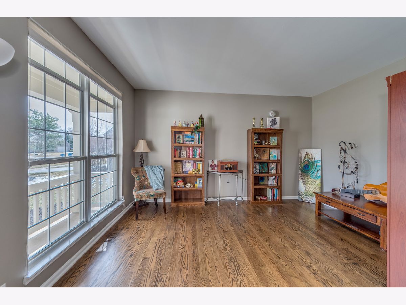
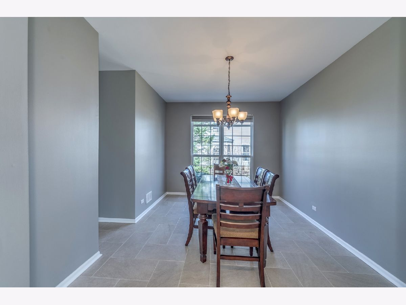
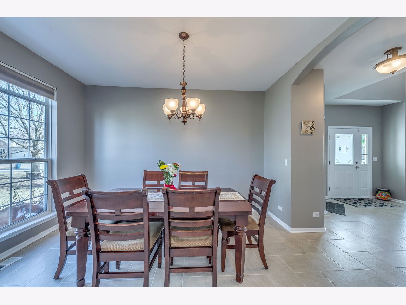
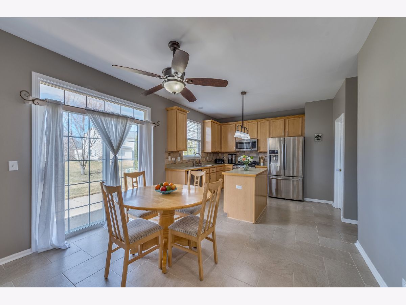
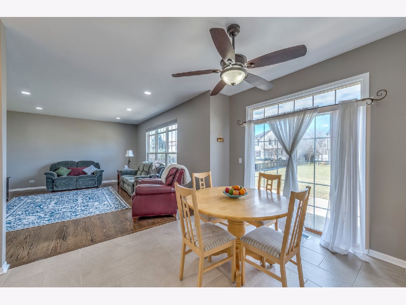
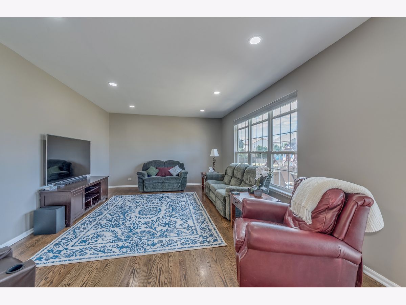
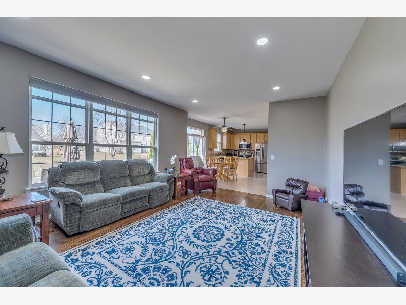
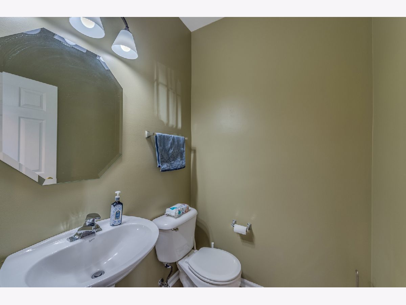
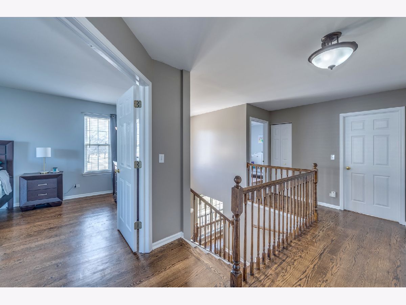
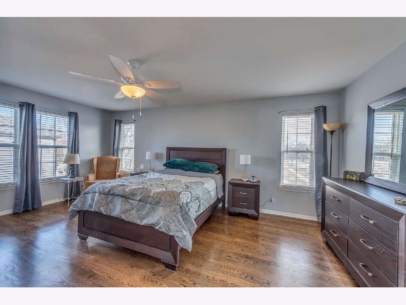
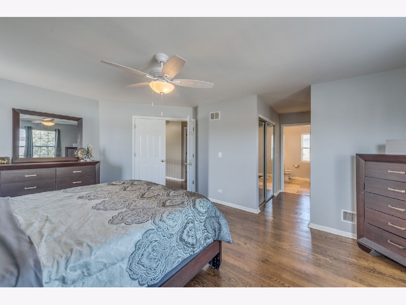
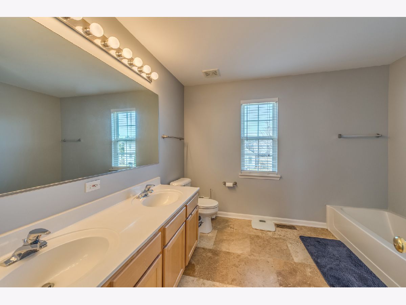
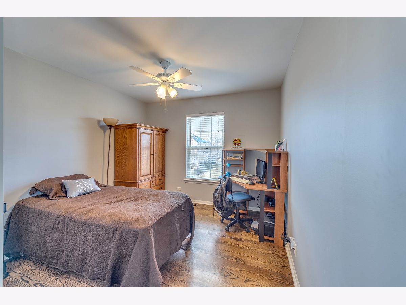
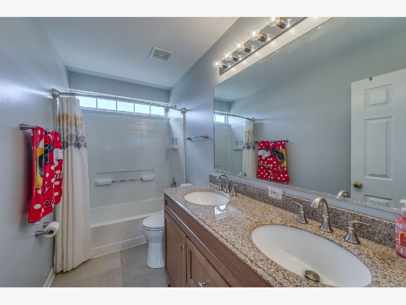
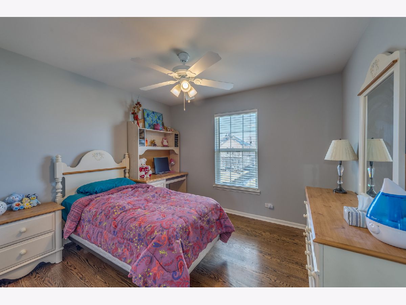
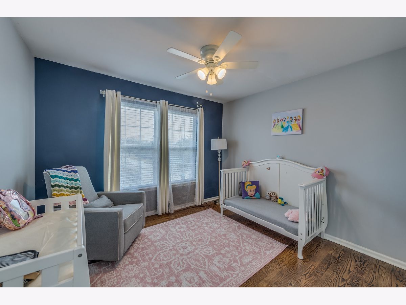
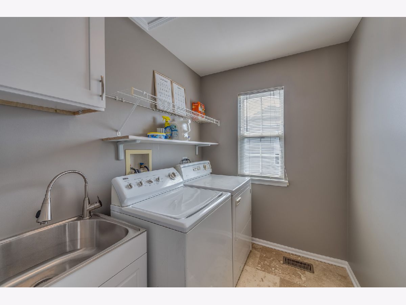
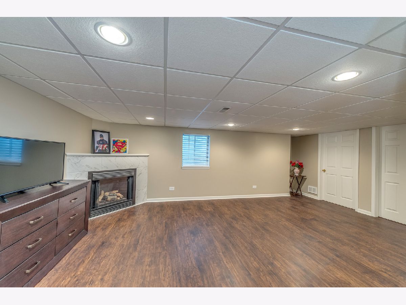
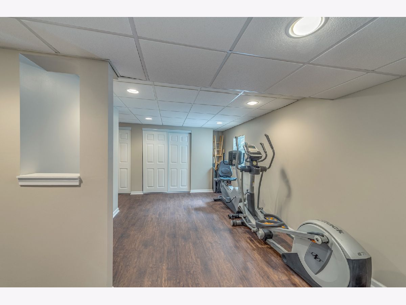
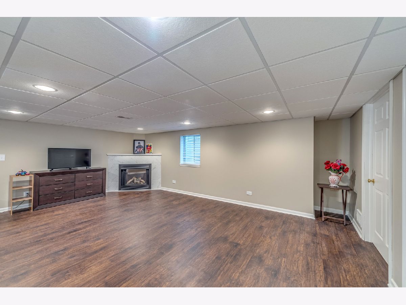
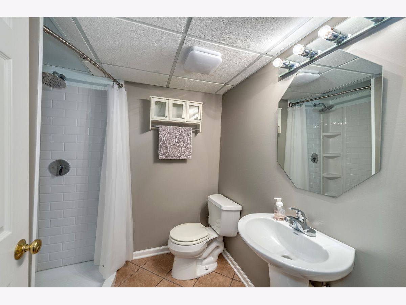
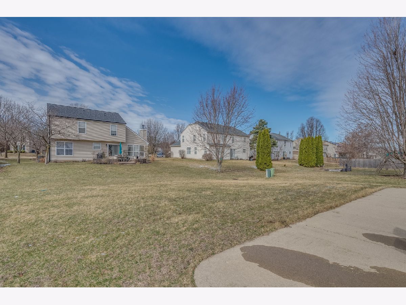
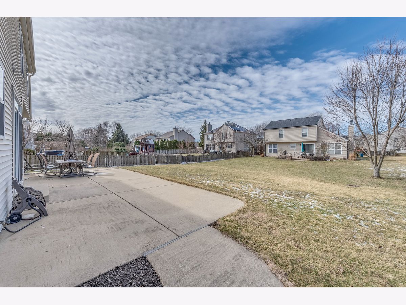
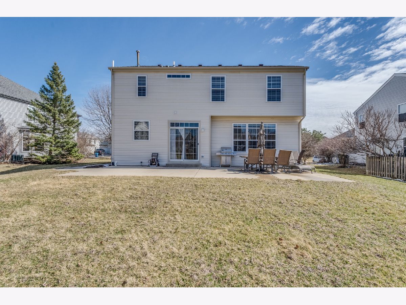
Room Specifics
Total Bedrooms: 4
Bedrooms Above Ground: 4
Bedrooms Below Ground: 0
Dimensions: —
Floor Type: —
Dimensions: —
Floor Type: —
Dimensions: —
Floor Type: —
Full Bathrooms: 4
Bathroom Amenities: —
Bathroom in Basement: 1
Rooms: —
Basement Description: —
Other Specifics
| 2 | |
| — | |
| — | |
| — | |
| — | |
| 10028 | |
| Unfinished | |
| — | |
| — | |
| — | |
| Not in DB | |
| — | |
| — | |
| — | |
| — |
Tax History
| Year | Property Taxes |
|---|---|
| 2018 | $7,391 |
| 2025 | $8,884 |
Contact Agent
Nearby Similar Homes
Nearby Sold Comparables
Contact Agent
Listing Provided By
Great Western Properties


