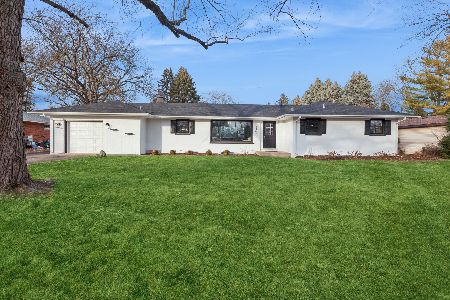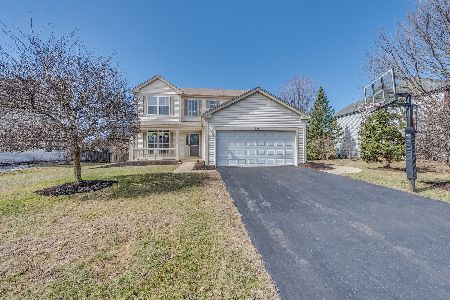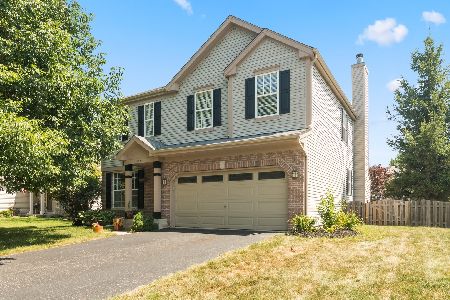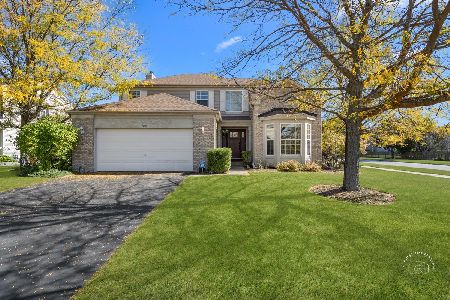839 Honeysuckle Lane, Aurora, Illinois 60506
$260,000
|
Sold
|
|
| Status: | Closed |
| Sqft: | 2,340 |
| Cost/Sqft: | $113 |
| Beds: | 4 |
| Baths: | 4 |
| Year Built: | 2001 |
| Property Taxes: | $7,391 |
| Days On Market: | 2821 |
| Lot Size: | 0,23 |
Description
Welcome home! Lovingly cared for AND move in ready!! Kaneland 302 School district! This beautiful home is ready for it's 2nd owner! Bright and open floor plan featuring 9' ceilings, 4 bedrooms, 2.2 baths, Partially finished basement w/ crawl space, bathroom & fireplace. Second floor laundry & tons of storage space! You will love to entertain in your Awesome kitchen with 42" cabinets, SS appliances, Island, eating area, & walk-in pantry. The kitchen opens to your Large family room, separate formal dining room, and huge 18x40 patio w/ walkway to the front of the house! The second floor has 4 bedrooms! Cozy Master suite w/ tub, separate shower & large closets. NEW 2018:Updated bathrooms with new vanity & fixtures, Custom window treatments, New screens in every window, Kitchen sink & faucet, Professional landscape, & Fresh paint! NEW 2017: All fans & light fixtures! Walk to the Lindens park! Just minutes to I88 & Orchard Rd shopping! This home includes a Home Warranty! Bring us an offer!
Property Specifics
| Single Family | |
| — | |
| Traditional | |
| 2001 | |
| Full | |
| MEADOWS EDGE | |
| No | |
| 0.23 |
| Kane | |
| The Lindens | |
| 125 / Annual | |
| None | |
| Public | |
| Public Sewer | |
| 09932158 | |
| 1425276008 |
Nearby Schools
| NAME: | DISTRICT: | DISTANCE: | |
|---|---|---|---|
|
Grade School
Mcdole Elementary School |
302 | — | |
|
Middle School
Harter Middle School |
302 | Not in DB | |
|
High School
Kaneland High School |
302 | Not in DB | |
Property History
| DATE: | EVENT: | PRICE: | SOURCE: |
|---|---|---|---|
| 25 Jun, 2018 | Sold | $260,000 | MRED MLS |
| 11 May, 2018 | Under contract | $265,500 | MRED MLS |
| 4 May, 2018 | Listed for sale | $265,500 | MRED MLS |
| 7 May, 2025 | Sold | $440,000 | MRED MLS |
| 23 Mar, 2025 | Under contract | $430,000 | MRED MLS |
| 19 Mar, 2025 | Listed for sale | $430,000 | MRED MLS |
Room Specifics
Total Bedrooms: 4
Bedrooms Above Ground: 4
Bedrooms Below Ground: 0
Dimensions: —
Floor Type: Carpet
Dimensions: —
Floor Type: Carpet
Dimensions: —
Floor Type: Carpet
Full Bathrooms: 4
Bathroom Amenities: —
Bathroom in Basement: 1
Rooms: No additional rooms
Basement Description: Partially Finished,Crawl
Other Specifics
| 2 | |
| Concrete Perimeter | |
| Asphalt | |
| Patio | |
| Landscaped | |
| 10028 | |
| Unfinished | |
| Full | |
| Vaulted/Cathedral Ceilings, Second Floor Laundry | |
| Range, Microwave, Dishwasher, Refrigerator, Washer, Dryer, Disposal, Stainless Steel Appliance(s) | |
| Not in DB | |
| Sidewalks, Street Lights, Street Paved | |
| — | |
| — | |
| Gas Log |
Tax History
| Year | Property Taxes |
|---|---|
| 2018 | $7,391 |
| 2025 | $8,884 |
Contact Agent
Nearby Similar Homes
Nearby Sold Comparables
Contact Agent
Listing Provided By
Keller Williams Inspire








