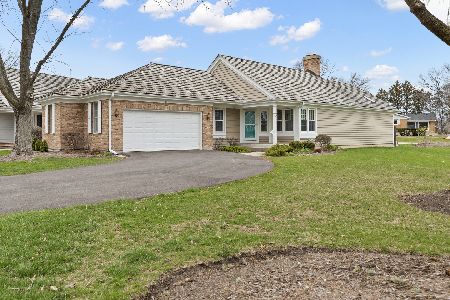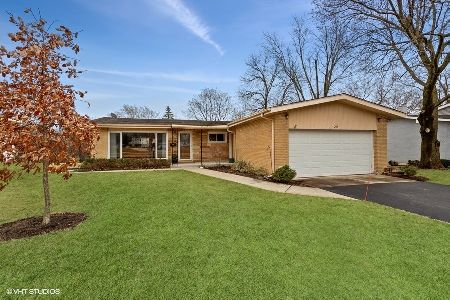839 Skyline Drive, Barrington, Illinois 60010
$312,500
|
Sold
|
|
| Status: | Closed |
| Sqft: | 1,636 |
| Cost/Sqft: | $195 |
| Beds: | 4 |
| Baths: | 2 |
| Year Built: | 1976 |
| Property Taxes: | $5,806 |
| Days On Market: | 1672 |
| Lot Size: | 0,23 |
Description
Move in ready open floor plan. Charming ranch home with nice sized fenced in back yard. Can you believe it has four bedrooms and two baths. Over 1600 square feet and coveted Barrington Highland subdivision. All wood flooring throughout the home. Travertine tile and stainless steel appliances and updated vanity fairly recent. Nice breakfast bar. Roof installed just 5 years ago. Owner updated to provide sliding door and privacy for washer and dryer. Also installed five years ago is Insulation, Wood Support Beams and bathroom ventilation systems. Nice sized deck just updated. Close to downtown, train station and schools.
Property Specifics
| Single Family | |
| — | |
| Contemporary,Ranch | |
| 1976 | |
| None | |
| CUSTOM | |
| No | |
| 0.23 |
| Cook | |
| Barrington Highlands | |
| 0 / Not Applicable | |
| None | |
| Lake Michigan | |
| Public Sewer | |
| 11135858 | |
| 01013200330000 |
Nearby Schools
| NAME: | DISTRICT: | DISTANCE: | |
|---|---|---|---|
|
Grade School
Grove Avenue Elementary School |
220 | — | |
|
Middle School
Barrington Middle School Prairie |
220 | Not in DB | |
|
High School
Barrington High School |
220 | Not in DB | |
Property History
| DATE: | EVENT: | PRICE: | SOURCE: |
|---|---|---|---|
| 29 Feb, 2016 | Sold | $223,000 | MRED MLS |
| 19 Jan, 2016 | Under contract | $232,000 | MRED MLS |
| 4 Jan, 2016 | Listed for sale | $232,000 | MRED MLS |
| 10 Dec, 2021 | Sold | $312,500 | MRED MLS |
| 27 Oct, 2021 | Under contract | $319,000 | MRED MLS |
| — | Last price change | $324,000 | MRED MLS |
| 25 Jun, 2021 | Listed for sale | $339,000 | MRED MLS |
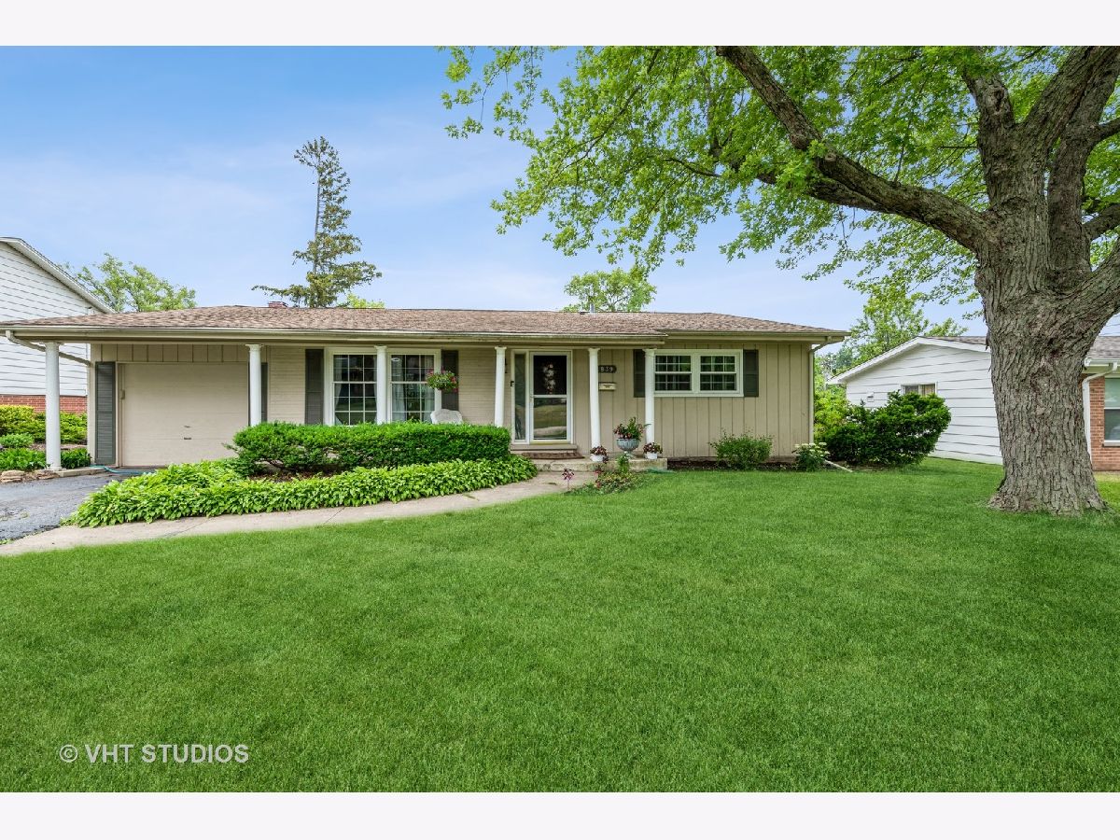


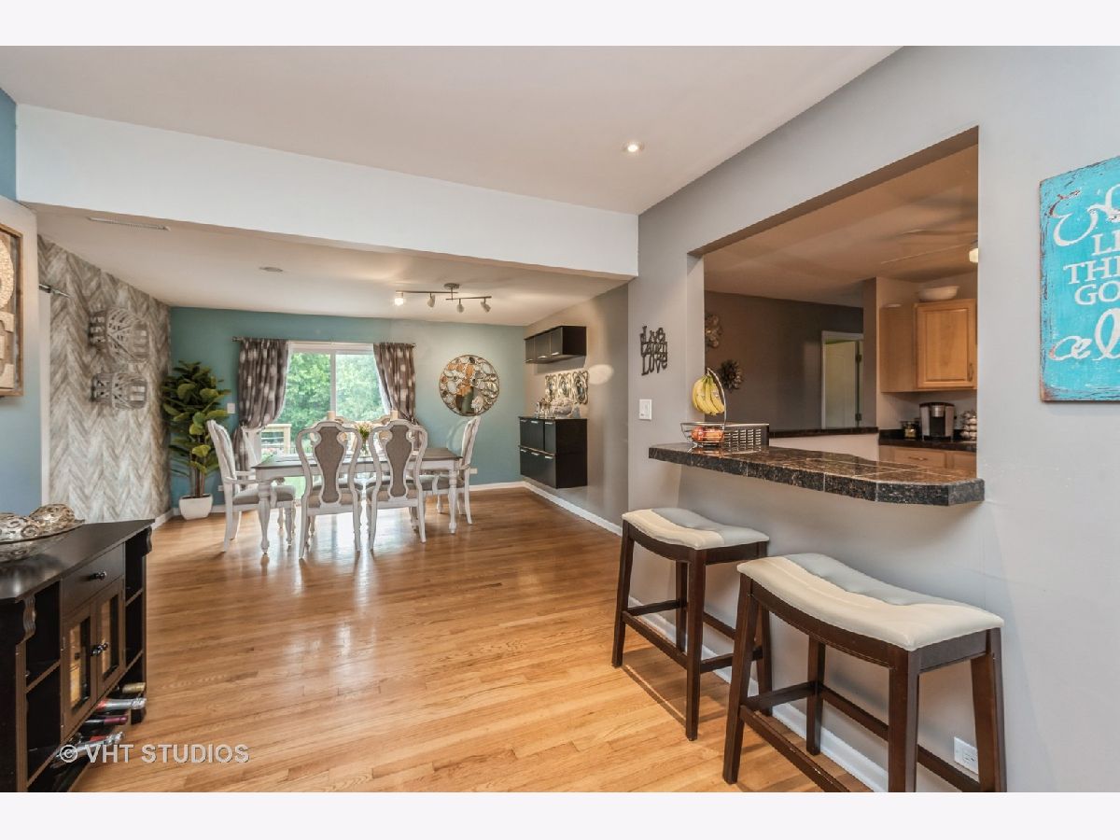




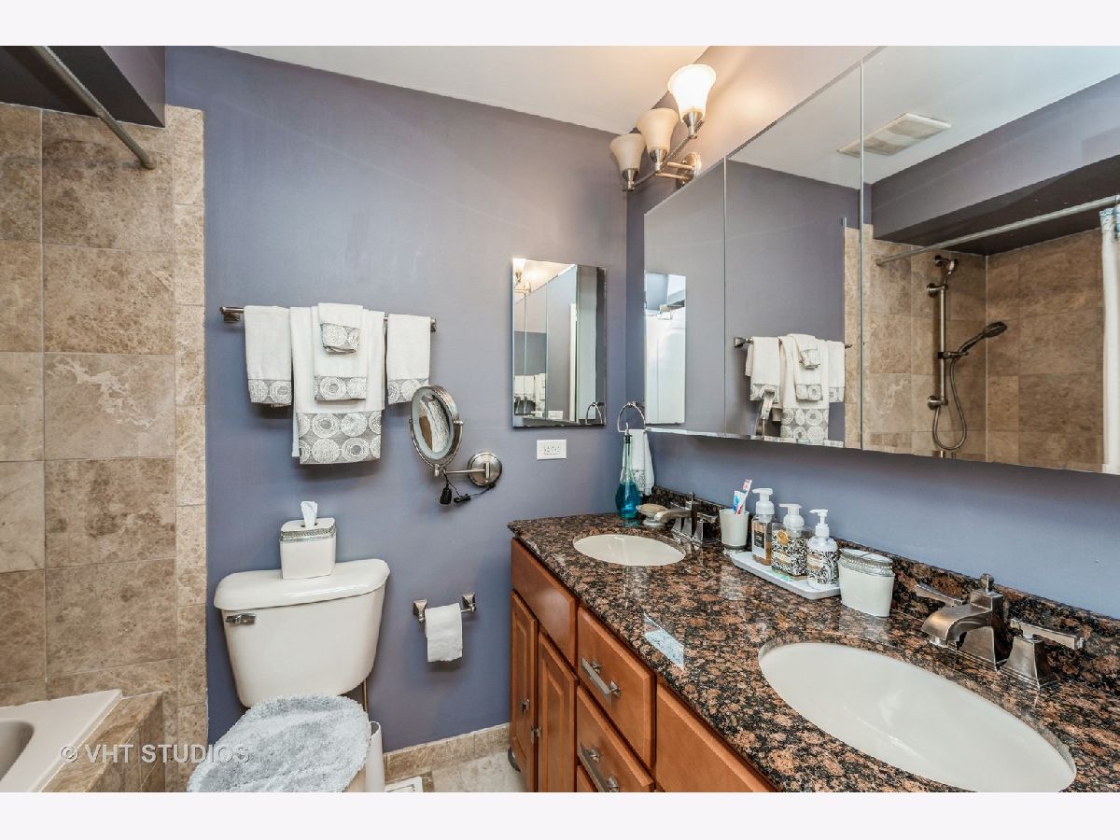


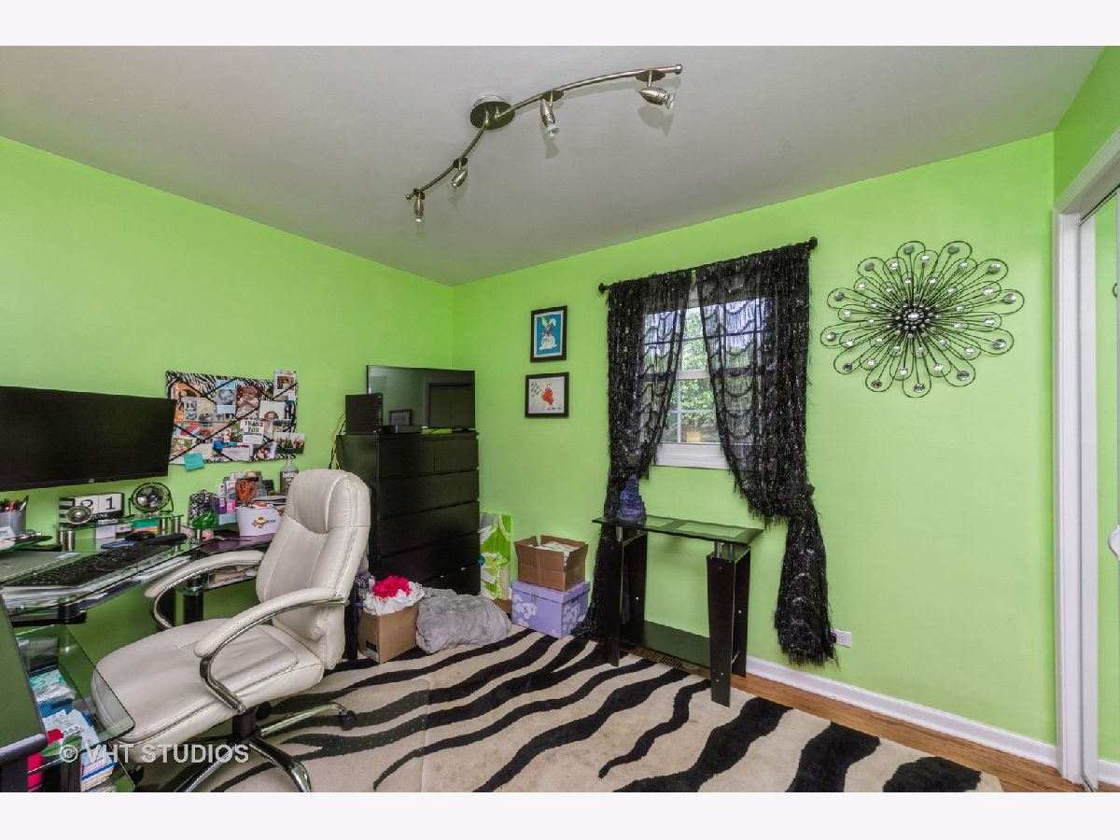






Room Specifics
Total Bedrooms: 4
Bedrooms Above Ground: 4
Bedrooms Below Ground: 0
Dimensions: —
Floor Type: Hardwood
Dimensions: —
Floor Type: Hardwood
Dimensions: —
Floor Type: Hardwood
Full Bathrooms: 2
Bathroom Amenities: —
Bathroom in Basement: 0
Rooms: Deck
Basement Description: Crawl
Other Specifics
| 1 | |
| Concrete Perimeter | |
| Asphalt | |
| Deck, Porch, Storms/Screens | |
| Fenced Yard,Landscaped | |
| 118 X 92 X 172 X 70 | |
| Unfinished | |
| Full | |
| — | |
| Range, Microwave, Dishwasher, Refrigerator, Washer, Dryer, Disposal, Stainless Steel Appliance(s), Gas Cooktop, Gas Oven | |
| Not in DB | |
| Park, Street Paved | |
| — | |
| — | |
| Electric, Free Standing |
Tax History
| Year | Property Taxes |
|---|---|
| 2016 | $6,599 |
| 2021 | $5,806 |
Contact Agent
Nearby Similar Homes
Nearby Sold Comparables
Contact Agent
Listing Provided By
@properties




