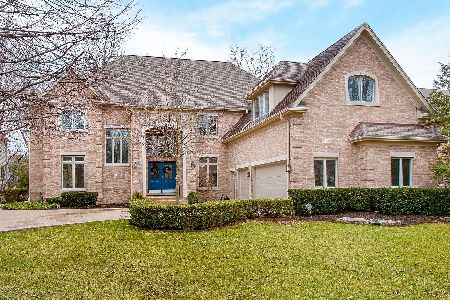839 Woodlawn Avenue, Naperville, Illinois 60540
$775,000
|
Sold
|
|
| Status: | Closed |
| Sqft: | 4,521 |
| Cost/Sqft: | $182 |
| Beds: | 4 |
| Baths: | 4 |
| Year Built: | 1999 |
| Property Taxes: | $20,633 |
| Days On Market: | 2935 |
| Lot Size: | 0,36 |
Description
Fantastic value and beautiful home with expansive rooms, and bright and sunny exposures. Wide hallways and extensive hardwoods, raised panel cabinets, granite, curved oak staircase with iron spindles, enormous den with volume ceiling and double french doors, huge living and dining for formal entertaining, walk in pantry, large deck in wonderfully landscaped yard, paver walkway and covered entry, efficiently laid out mudroom/half bath/laundry room, oversized 3 car garage. Upstairs features luxurious master suite with oversized bath and closet, plus two bedrooms with direct access bathroom plus another bedroom with its own private bathroom. Lots of architectural interest and fantastic windows to let the sunlight inside. Closets and storage galore. This is the best buy in the area, and so much square footage for the money. Huge full basement perfect for your finishing touches.
Property Specifics
| Single Family | |
| — | |
| Traditional | |
| 1999 | |
| Full | |
| — | |
| No | |
| 0.36 |
| Du Page | |
| Pleasant Oaks | |
| 0 / Not Applicable | |
| None | |
| Lake Michigan | |
| Public Sewer, Sewer-Storm | |
| 09826212 | |
| 0819220025 |
Nearby Schools
| NAME: | DISTRICT: | DISTANCE: | |
|---|---|---|---|
|
Grade School
Prairie Elementary School |
203 | — | |
|
Middle School
Washington Junior High School |
203 | Not in DB | |
|
High School
Naperville North High School |
203 | Not in DB | |
Property History
| DATE: | EVENT: | PRICE: | SOURCE: |
|---|---|---|---|
| 23 Jul, 2018 | Sold | $775,000 | MRED MLS |
| 28 Apr, 2018 | Under contract | $825,000 | MRED MLS |
| — | Last price change | $850,000 | MRED MLS |
| 4 Jan, 2018 | Listed for sale | $850,000 | MRED MLS |
Room Specifics
Total Bedrooms: 4
Bedrooms Above Ground: 4
Bedrooms Below Ground: 0
Dimensions: —
Floor Type: Carpet
Dimensions: —
Floor Type: Carpet
Dimensions: —
Floor Type: Carpet
Full Bathrooms: 4
Bathroom Amenities: Whirlpool,Separate Shower,Double Sink
Bathroom in Basement: 0
Rooms: Breakfast Room,Den,Foyer,Mud Room
Basement Description: Unfinished
Other Specifics
| 3 | |
| Concrete Perimeter | |
| Brick | |
| Deck | |
| Corner Lot,Wooded | |
| 95X161X97X162 | |
| Unfinished | |
| Full | |
| Vaulted/Cathedral Ceilings, Skylight(s), Hardwood Floors, First Floor Laundry | |
| Range, Microwave, Dishwasher, Refrigerator, Disposal | |
| Not in DB | |
| Sidewalks, Street Lights, Street Paved | |
| — | |
| — | |
| Wood Burning, Gas Starter |
Tax History
| Year | Property Taxes |
|---|---|
| 2018 | $20,633 |
Contact Agent
Nearby Similar Homes
Nearby Sold Comparables
Contact Agent
Listing Provided By
RE/MAX Professionals Select










