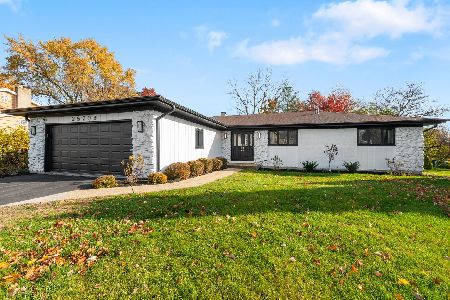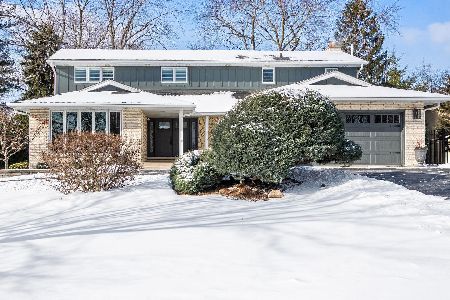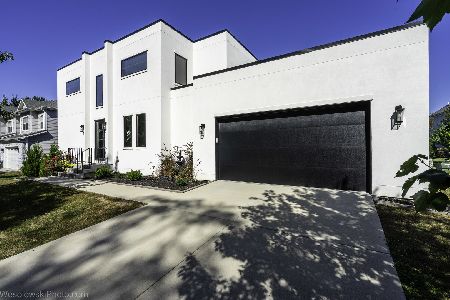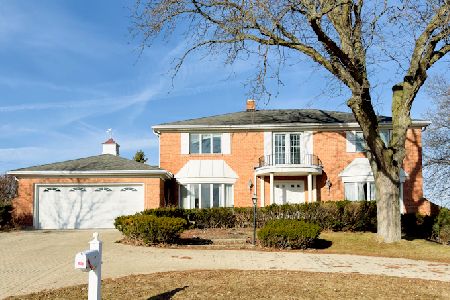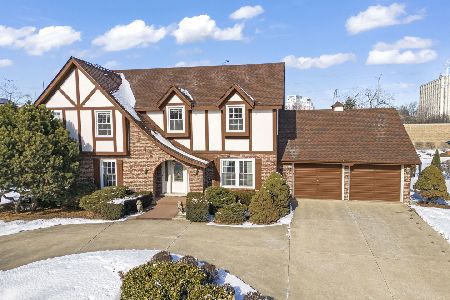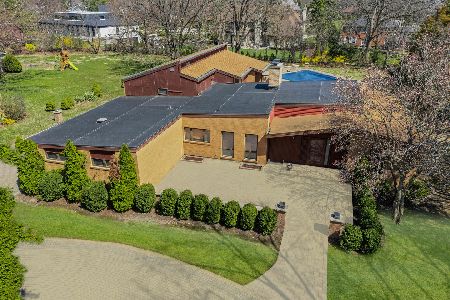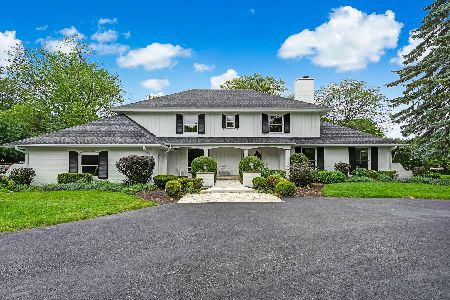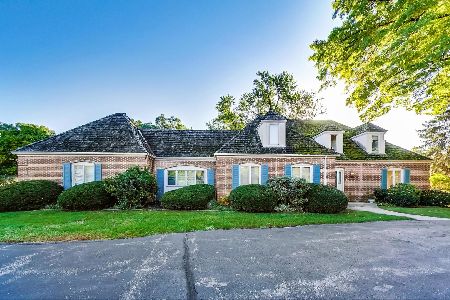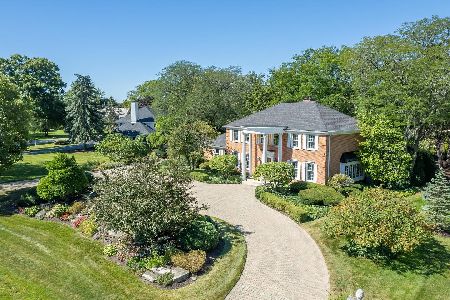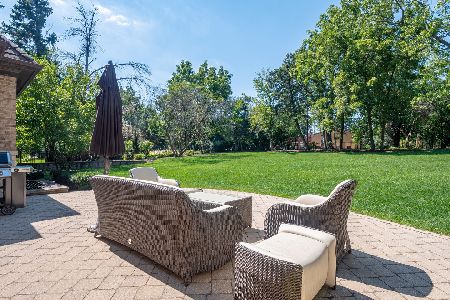84 Baybrook Lane, Oak Brook, Illinois 60523
$725,000
|
Sold
|
|
| Status: | Closed |
| Sqft: | 3,194 |
| Cost/Sqft: | $235 |
| Beds: | 3 |
| Baths: | 4 |
| Year Built: | 1966 |
| Property Taxes: | $12,064 |
| Days On Market: | 1697 |
| Lot Size: | 0,70 |
Description
This impressive Country French home in prestigious Ginger Creek offers an updated first floor master suite with beautiful hardwood flooring, an exceptional luxury master bath complete with granite counters and steam shower, office on the first floor with fireplace, Plantation shutters, French doors and sliding glass doors to the private outdoor patio, updated kitchen with top of the line appliances, wine cooler, warming drawer and large pantry, formal living room and dining rooms both with views of the meticulously landscaped yard with perennial flowers, and family room opens to kitchen with access to the backyard garden patio. As you approach the property and walk to the front porch you will be impressed with the paver brick walkway, beautiful yard and flowers. Step into the elegant two-story foyer with stunning chandelier and feel the warmth of home. Gorgeous hardwood flooring, crown molding, skylight and vaulted ceilings. Second level with two large bedrooms, updated bath and laundry. Lower level with rec room, half bath, wet bar and cedar storage closet. New HVAC in 2019. Low Oak Brook taxes, top rated schools and a super convenient location minutes to O'Hare Airport, Golf, upscale shopping and dining at Oakbrook Center, Yorktown Mall and Oak Brook Promenade. This Oak Brook home is the perfect combination of small town ambiance with city conveniences nearby.
Property Specifics
| Single Family | |
| — | |
| — | |
| 1966 | |
| Partial | |
| — | |
| No | |
| 0.7 |
| Du Page | |
| Ginger Creek | |
| 1250 / Annual | |
| Other | |
| Lake Michigan | |
| Public Sewer | |
| 11148492 | |
| 0628303009 |
Nearby Schools
| NAME: | DISTRICT: | DISTANCE: | |
|---|---|---|---|
|
Grade School
Belle Aire Elementary School |
58 | — | |
|
Middle School
Herrick Middle School |
58 | Not in DB | |
|
High School
North High School |
99 | Not in DB | |
Property History
| DATE: | EVENT: | PRICE: | SOURCE: |
|---|---|---|---|
| 9 Nov, 2021 | Sold | $725,000 | MRED MLS |
| 27 Sep, 2021 | Under contract | $750,000 | MRED MLS |
| — | Last price change | $779,000 | MRED MLS |
| 8 Jul, 2021 | Listed for sale | $779,000 | MRED MLS |
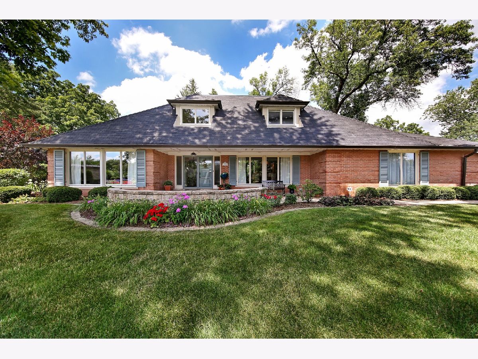
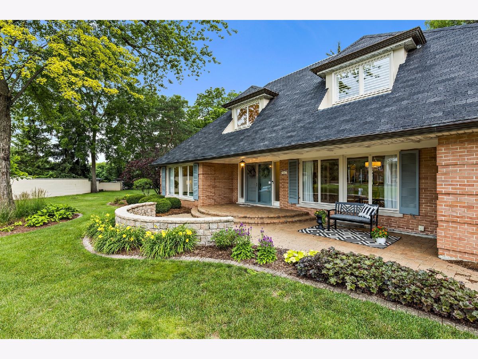
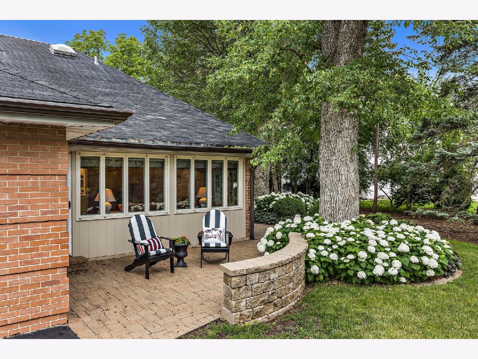
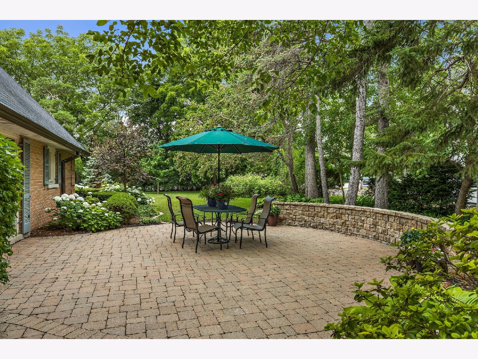
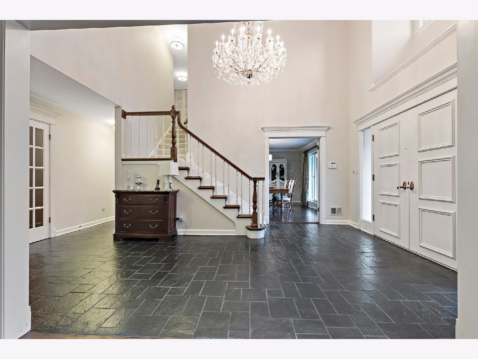
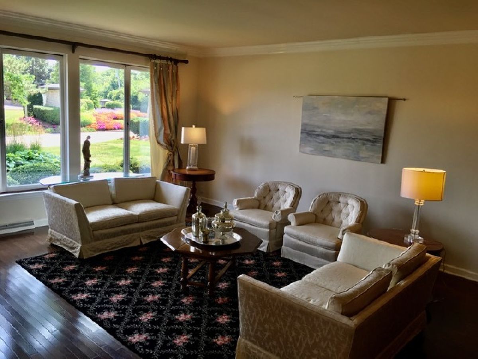
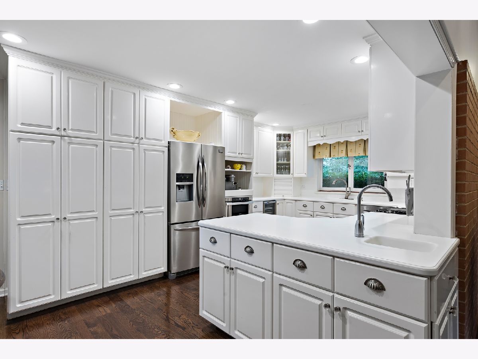
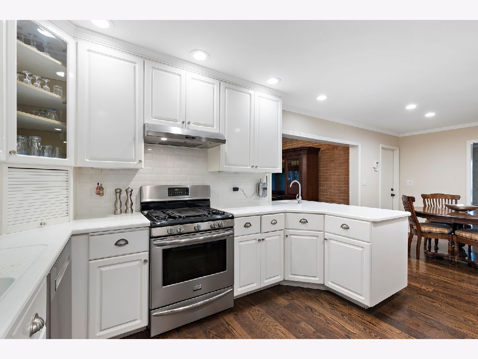
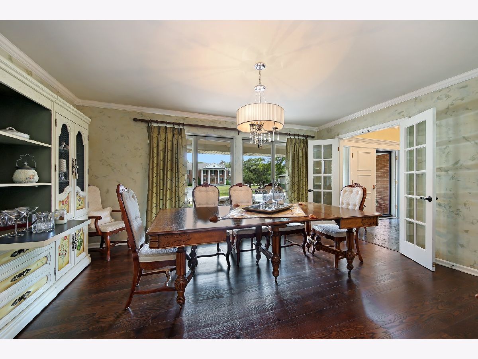
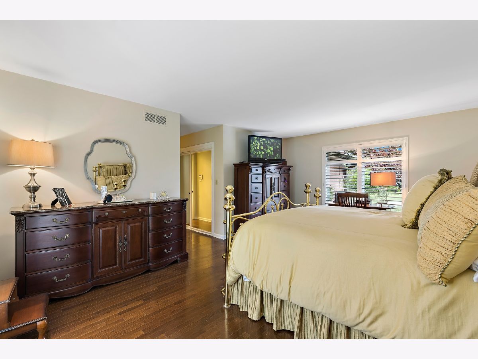
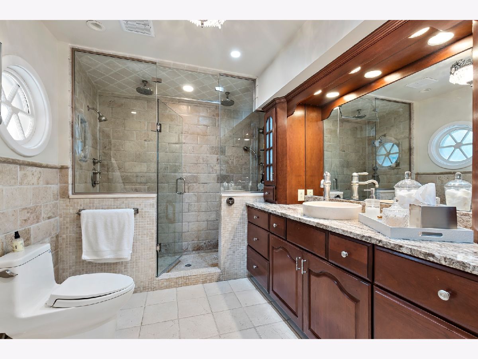
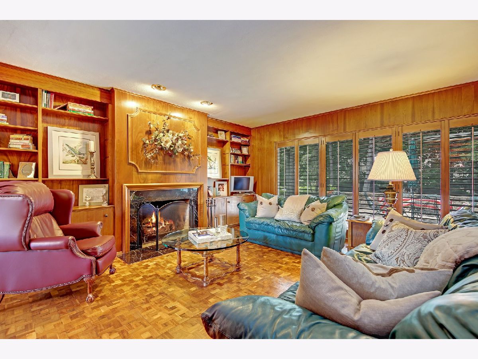
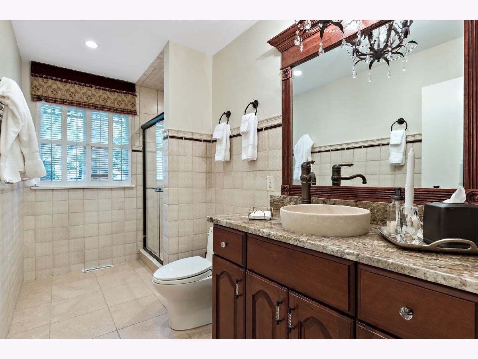
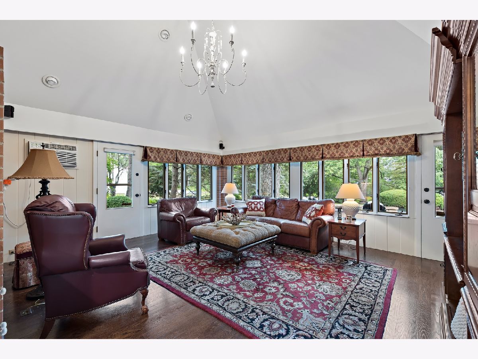
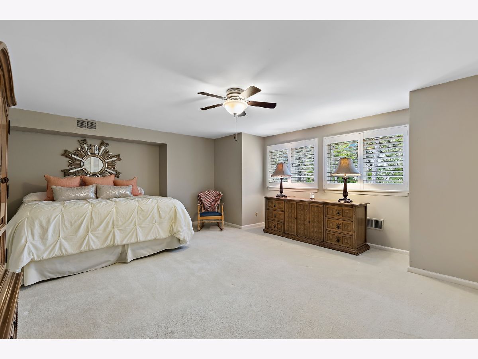
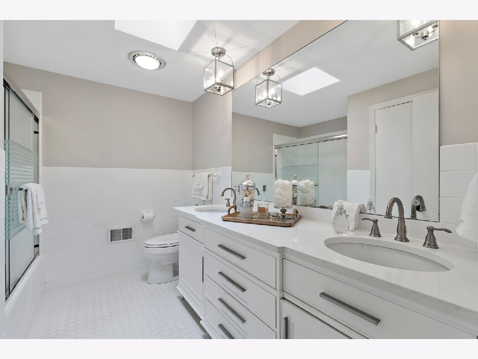
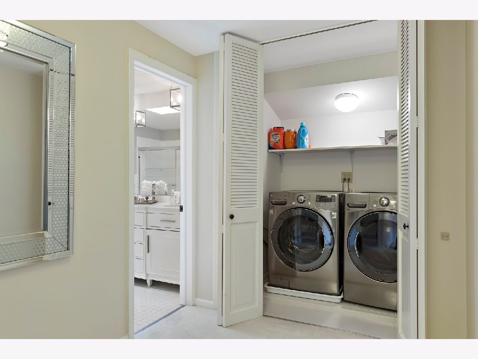
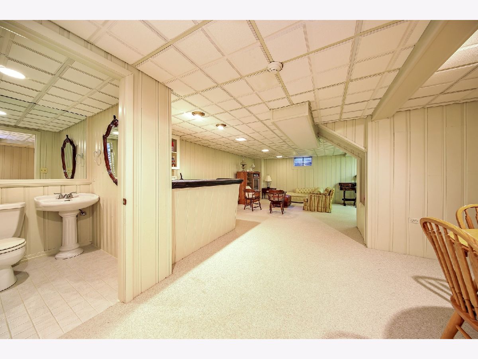
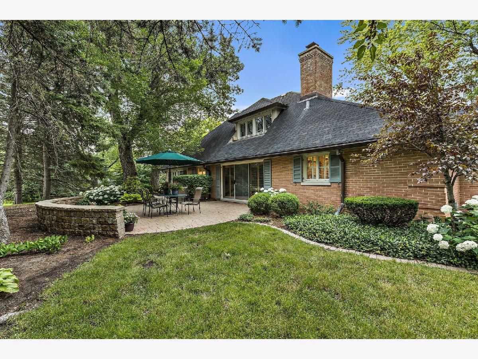
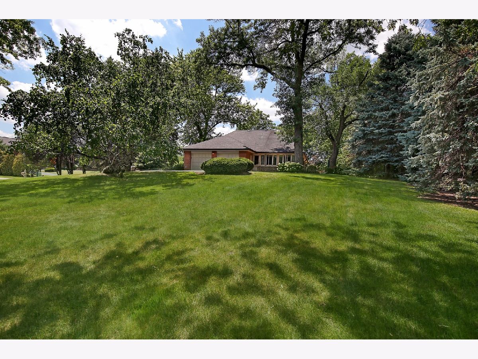
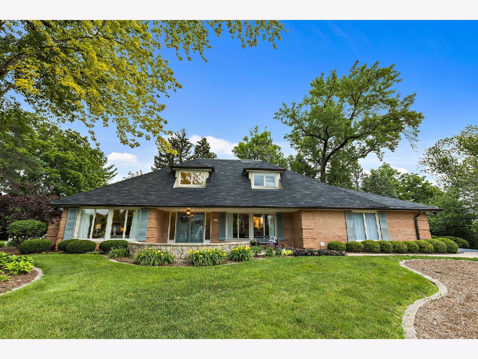
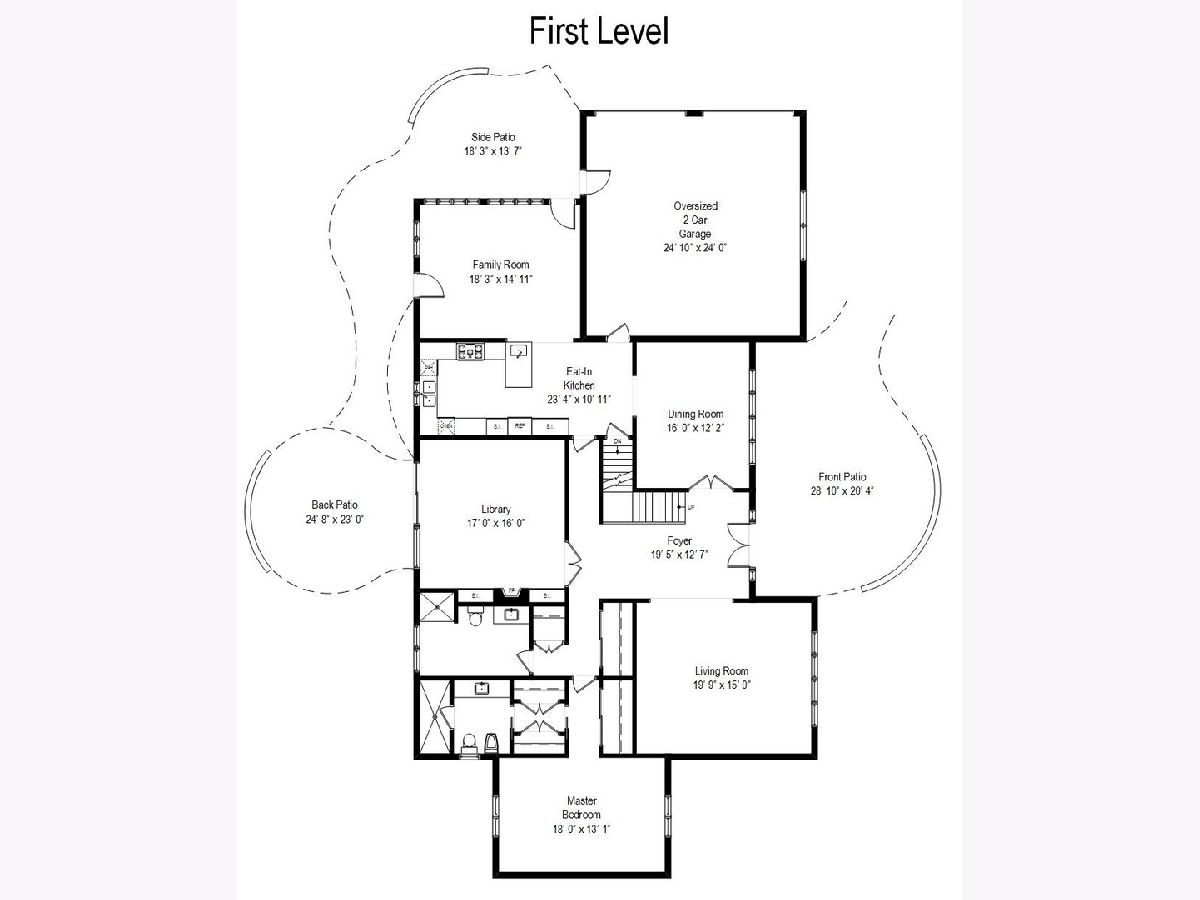
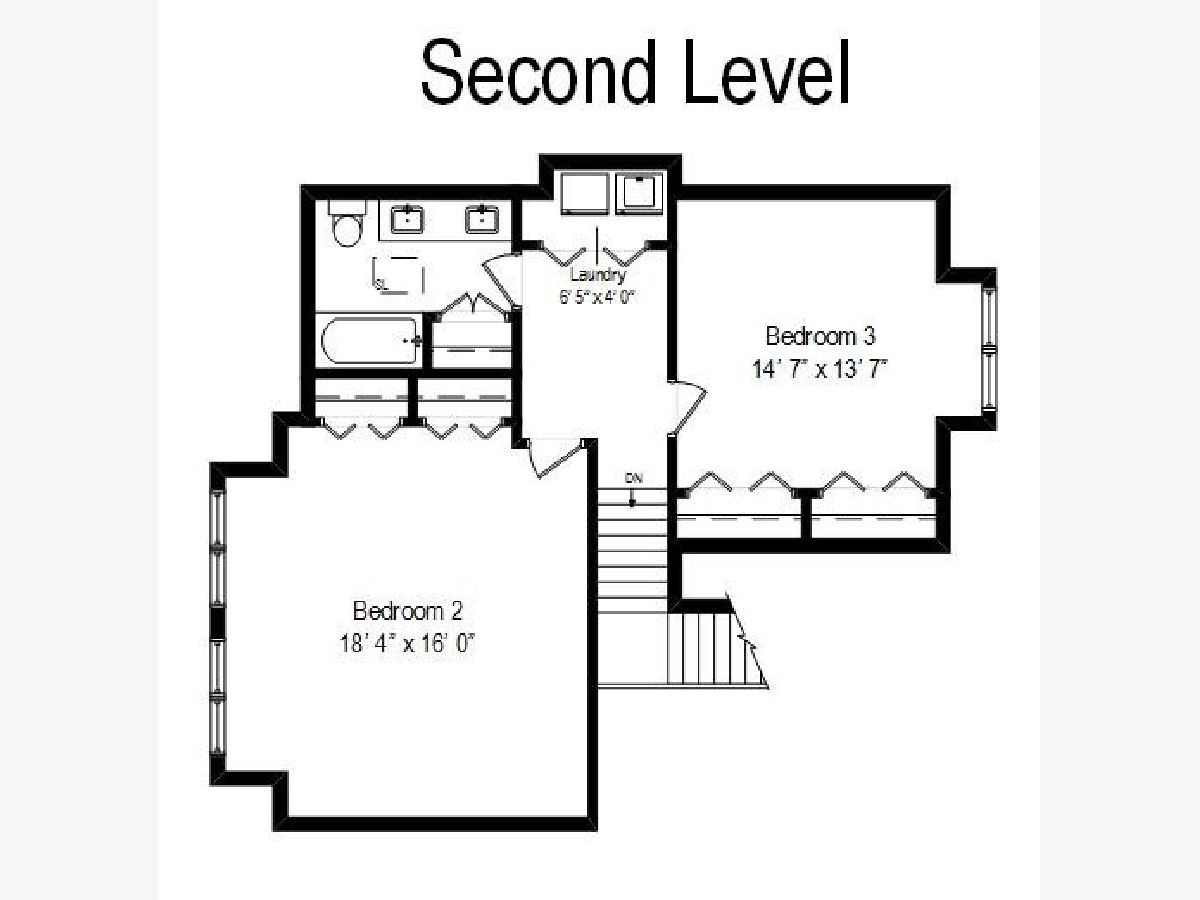
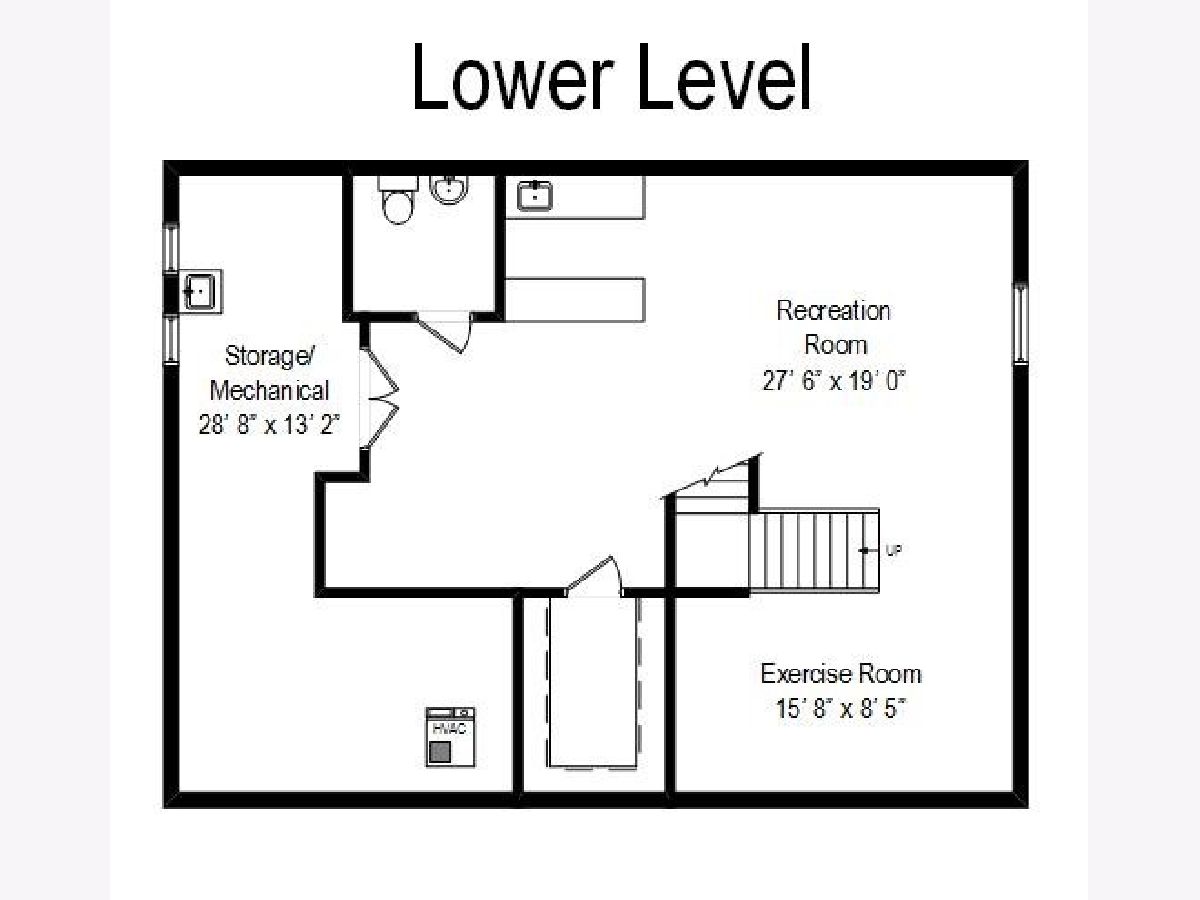
Room Specifics
Total Bedrooms: 3
Bedrooms Above Ground: 3
Bedrooms Below Ground: 0
Dimensions: —
Floor Type: Carpet
Dimensions: —
Floor Type: Carpet
Full Bathrooms: 4
Bathroom Amenities: Steam Shower,Double Sink
Bathroom in Basement: 1
Rooms: Office,Breakfast Room,Recreation Room,Foyer
Basement Description: Finished
Other Specifics
| 2 | |
| Concrete Perimeter | |
| Asphalt | |
| Brick Paver Patio, Storms/Screens | |
| Landscaped,Wooded,Outdoor Lighting | |
| 249 X 125 X 249 X 125 | |
| — | |
| Full | |
| Vaulted/Cathedral Ceilings, Skylight(s), Bar-Wet, Hardwood Floors, First Floor Bedroom, Second Floor Laundry, First Floor Full Bath, Built-in Features, Bookcases, Granite Counters, Separate Dining Room, Some Storm Doors | |
| Range, Microwave, Dishwasher, Refrigerator, Washer, Dryer, Disposal, Stainless Steel Appliance(s), Wine Refrigerator | |
| Not in DB | |
| Sidewalks | |
| — | |
| — | |
| Gas Log, Gas Starter |
Tax History
| Year | Property Taxes |
|---|---|
| 2021 | $12,064 |
Contact Agent
Nearby Similar Homes
Nearby Sold Comparables
Contact Agent
Listing Provided By
Coldwell Banker Realty

