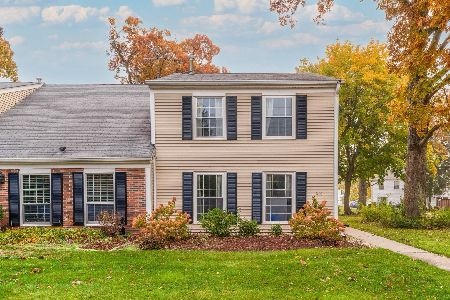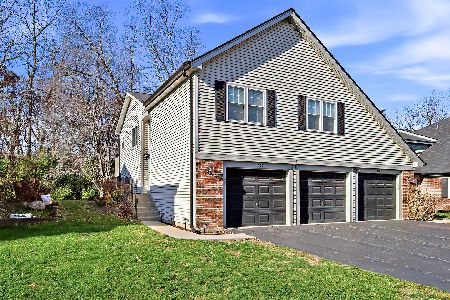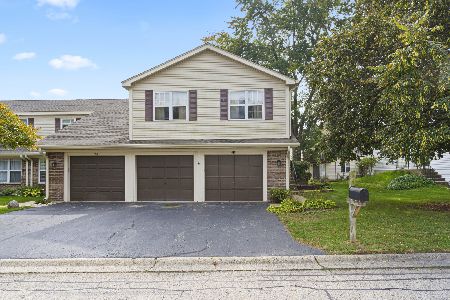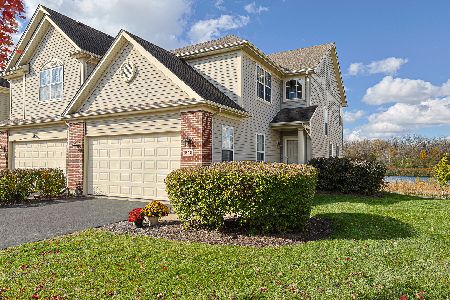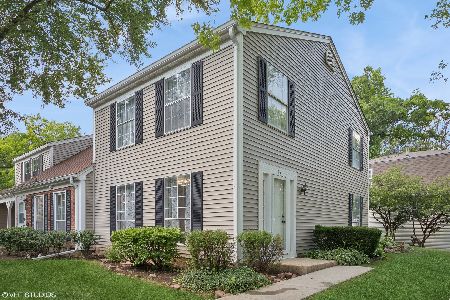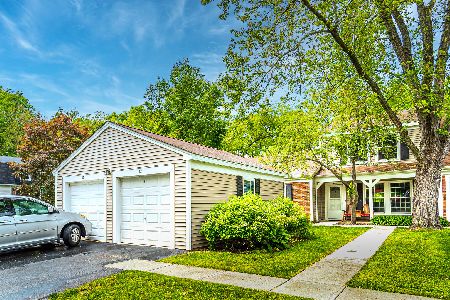84 Bright Oaks Circle, Cary, Illinois 60013
$163,500
|
Sold
|
|
| Status: | Closed |
| Sqft: | 1,357 |
| Cost/Sqft: | $118 |
| Beds: | 3 |
| Baths: | 2 |
| Year Built: | 1973 |
| Property Taxes: | $1,894 |
| Days On Market: | 1765 |
| Lot Size: | 0,00 |
Description
Charming Updated Cape Cod features 1st bedroom plus a remodeled main floor full bath with shower. Beautifully tile floors and surround with grab bars! Wood Laminate flooring throughout, brand new carpet on staircase and 2nd floor. Completely painted interior! Remodeled kitchen with Corian Counters, light maple cabinets with decorative glass fronts over Island with interior and lower exterior lighting, spacious dinette, tile floor, sliding glass door to patio and open space behind! Main floor also has a laundry closet, GFA & CA '15 & '16. Thermo pane tilt in windows. 2nd Floor has 2 nice size bedrooms, plus bonus area ideal for office or playroom, storage! 2nd Full bath is beautifully remodeled with lovely tile floors and tub surround! Detached 1 car garage! Estate Sale "as is" but really a nice unit!
Property Specifics
| Condos/Townhomes | |
| 2 | |
| — | |
| 1973 | |
| None | |
| CAPE COD | |
| No | |
| — |
| Mc Henry | |
| Bright Oaks | |
| 205 / Monthly | |
| Insurance,Clubhouse,Pool,Exterior Maintenance,Lawn Care,Snow Removal | |
| Public | |
| Public Sewer | |
| 10993440 | |
| 1912103083 |
Nearby Schools
| NAME: | DISTRICT: | DISTANCE: | |
|---|---|---|---|
|
Grade School
Deer Path Elementary School |
26 | — | |
|
Middle School
Cary Junior High School |
26 | Not in DB | |
|
High School
Cary-grove Community High School |
155 | Not in DB | |
Property History
| DATE: | EVENT: | PRICE: | SOURCE: |
|---|---|---|---|
| 9 Apr, 2021 | Sold | $163,500 | MRED MLS |
| 20 Feb, 2021 | Under contract | $159,900 | MRED MLS |
| 18 Feb, 2021 | Listed for sale | $159,900 | MRED MLS |
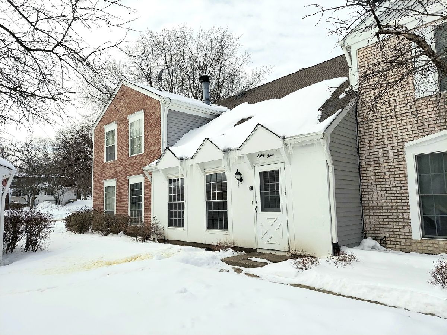
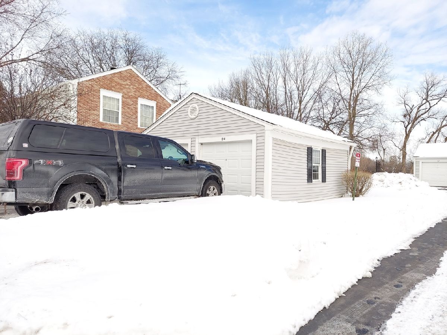
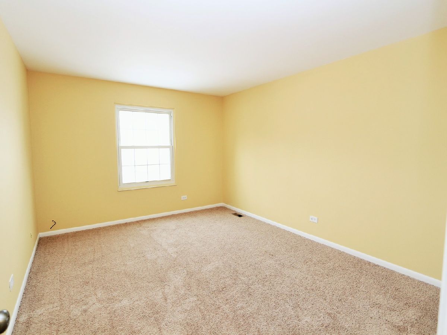
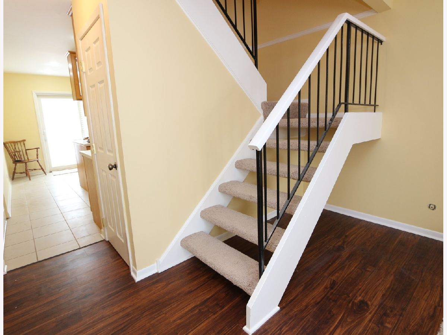
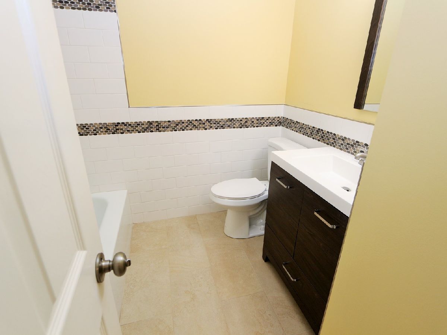
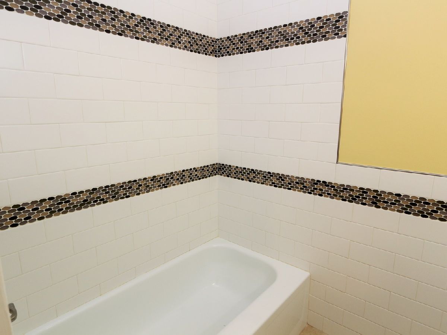
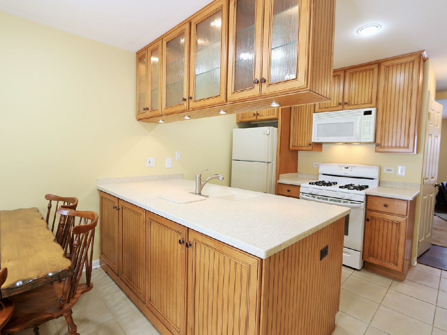
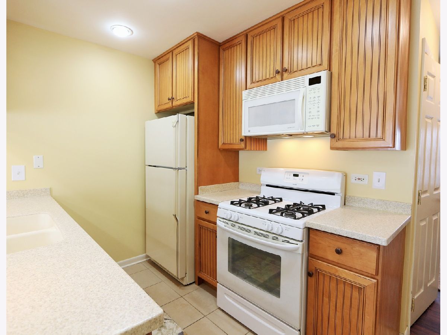
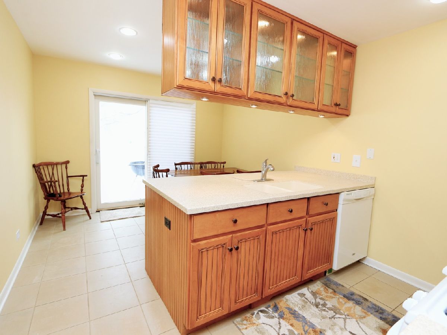
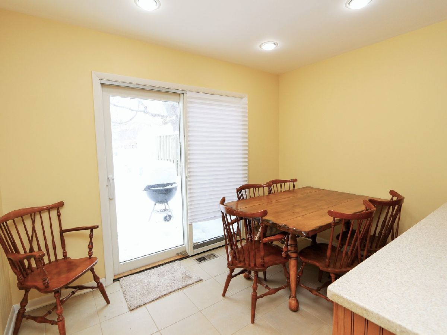
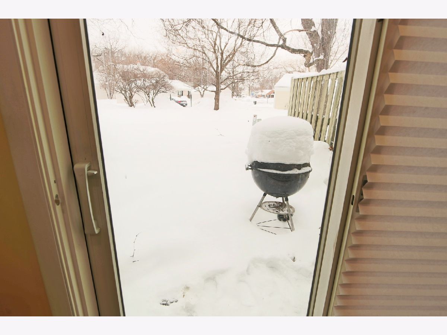
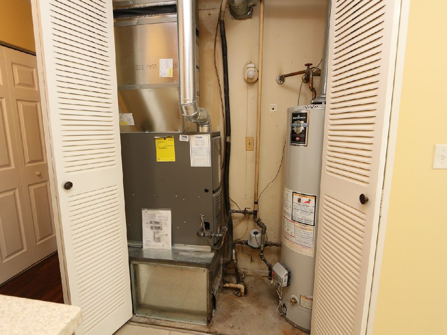
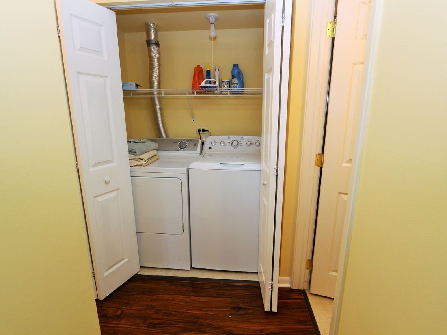
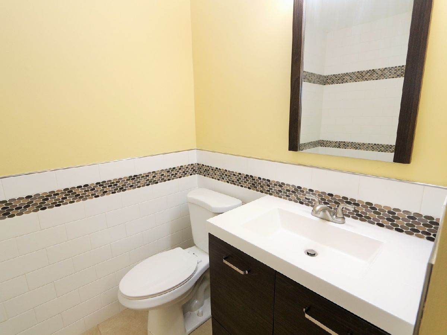
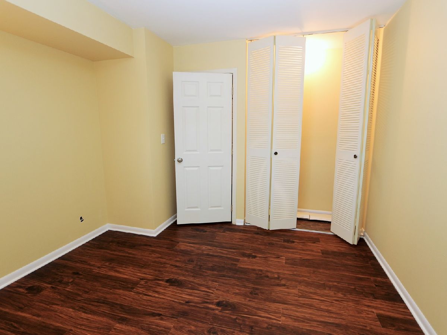
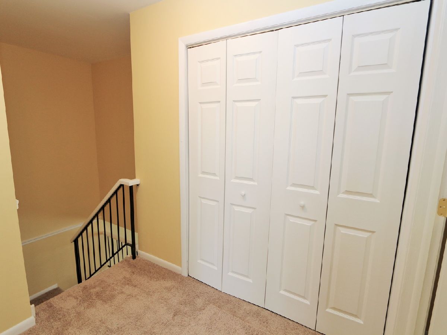
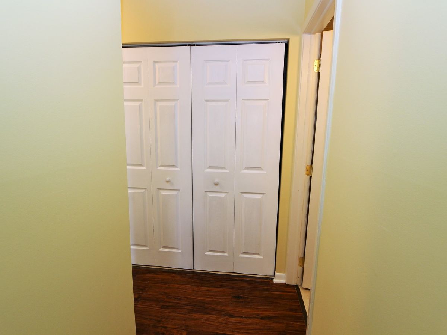
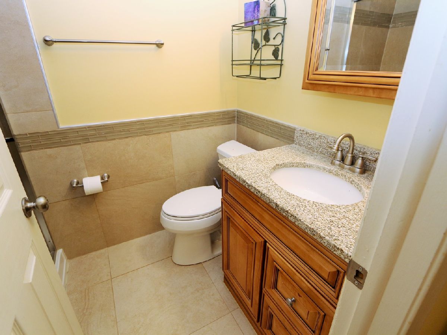
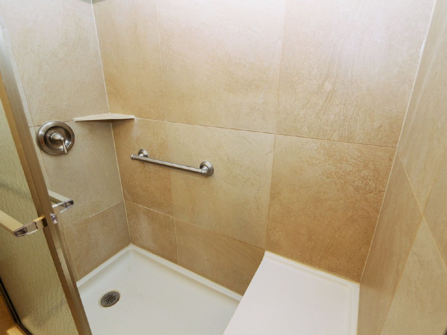
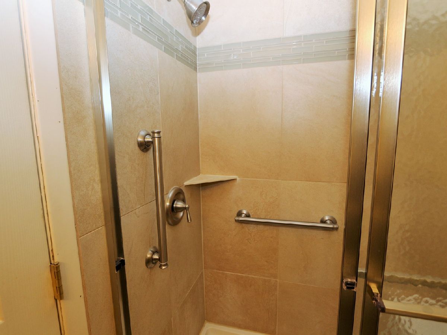
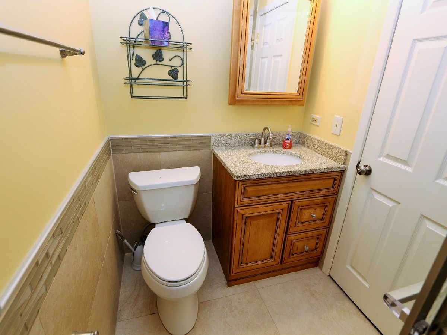
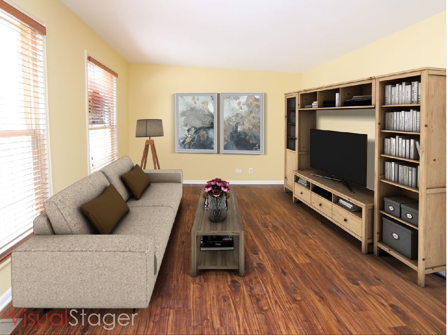
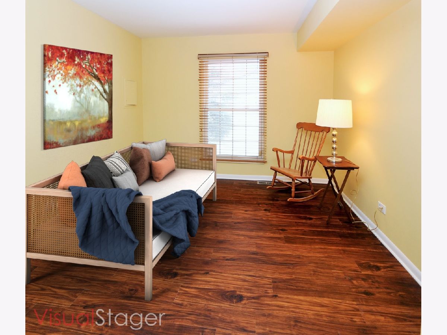
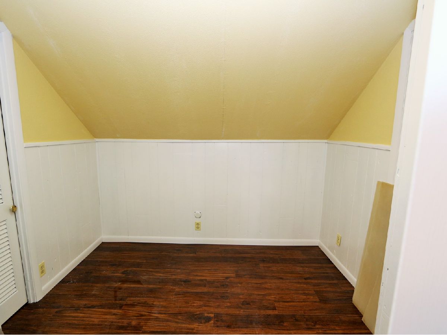
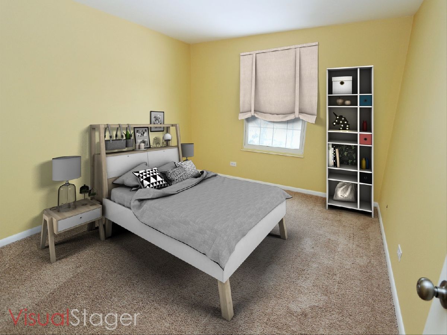
Room Specifics
Total Bedrooms: 3
Bedrooms Above Ground: 3
Bedrooms Below Ground: 0
Dimensions: —
Floor Type: Carpet
Dimensions: —
Floor Type: Carpet
Full Bathrooms: 2
Bathroom Amenities: Handicap Shower
Bathroom in Basement: 0
Rooms: Storage
Basement Description: None
Other Specifics
| 1 | |
| Concrete Perimeter | |
| Asphalt | |
| Patio | |
| Cul-De-Sac | |
| 22 X 60 | |
| — | |
| None | |
| Wood Laminate Floors, First Floor Bedroom, First Floor Laundry, First Floor Full Bath, Laundry Hook-Up in Unit, Storage, Some Carpeting, Some Window Treatmnt, Some Wall-To-Wall Cp | |
| Range, Microwave, Dishwasher, Refrigerator, Washer, Dryer, Disposal | |
| Not in DB | |
| — | |
| — | |
| Park, Party Room, Pool, Handicap Equipped | |
| — |
Tax History
| Year | Property Taxes |
|---|---|
| 2021 | $1,894 |
Contact Agent
Nearby Similar Homes
Contact Agent
Listing Provided By
RE/MAX Suburban


